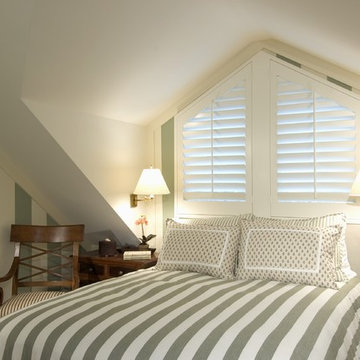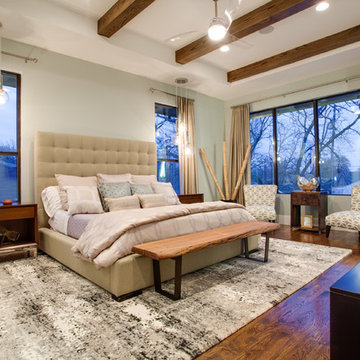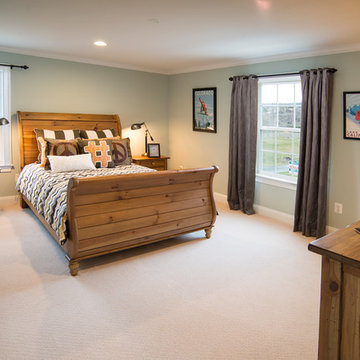Idées déco de chambres beiges avec un mur vert
Trier par :
Budget
Trier par:Populaires du jour
41 - 60 sur 999 photos
1 sur 3
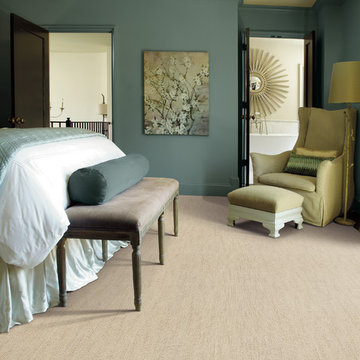
Exemple d'une chambre chic de taille moyenne avec un mur vert, aucune cheminée et un sol beige.
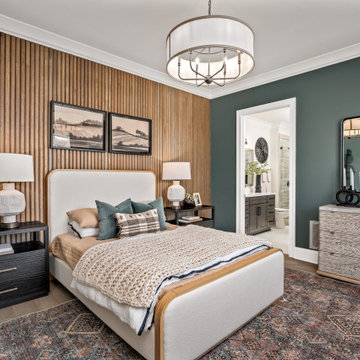
Inspiration pour une chambre traditionnelle en bois avec un mur vert, un sol en bois brun et un sol marron.
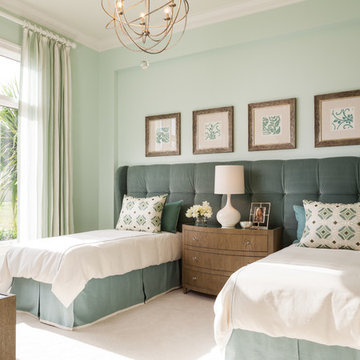
twin beds, palm beach
Inspiration pour une chambre traditionnelle avec un mur vert et un sol beige.
Inspiration pour une chambre traditionnelle avec un mur vert et un sol beige.
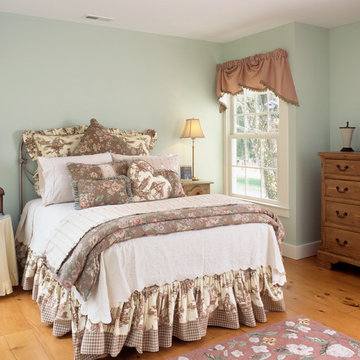
Maggie Cole Photography
Aménagement d'une chambre d'amis campagne de taille moyenne avec un mur vert et un sol en bois brun.
Aménagement d'une chambre d'amis campagne de taille moyenne avec un mur vert et un sol en bois brun.
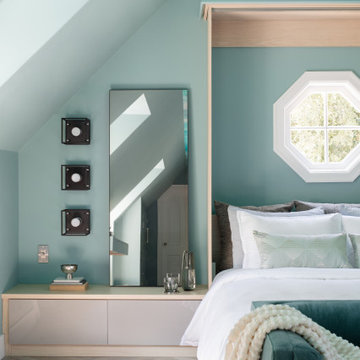
Inspiration pour une petite chambre design avec un mur vert, parquet clair et un plafond en papier peint.
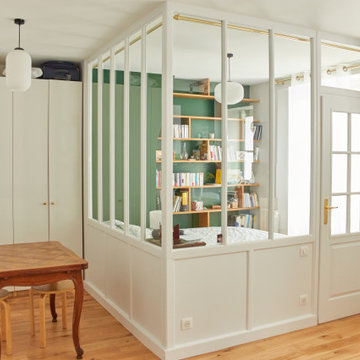
Chambre ultra compacte délimitée par des cloisons verrières en bois peint.
Cette image montre une petite chambre parentale design avec un mur vert, parquet clair, aucune cheminée et un sol beige.
Cette image montre une petite chambre parentale design avec un mur vert, parquet clair, aucune cheminée et un sol beige.
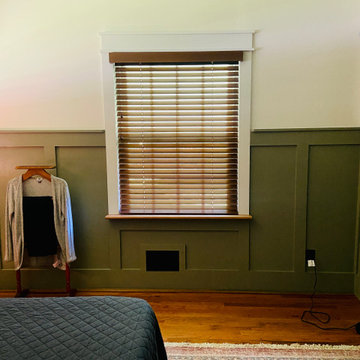
Custom Wood Blinds
Aménagement d'une chambre parentale rétro de taille moyenne avec un mur vert, un sol en bois brun, un sol marron et boiseries.
Aménagement d'une chambre parentale rétro de taille moyenne avec un mur vert, un sol en bois brun, un sol marron et boiseries.
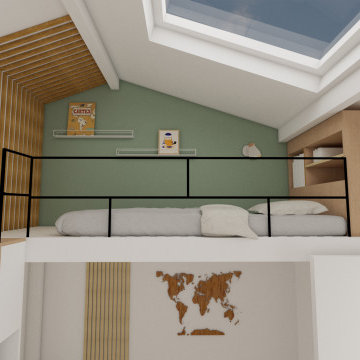
Création d'un lit mezzanine dans une chambre d'enfant, avec un escalier sur mesure faisant aussi office de rangement. Optimisation de la hauteur sous plafond.Ajout de claustras décoratifs.
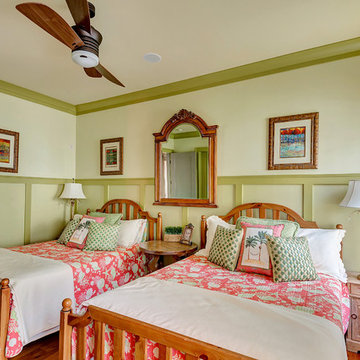
©Erin Parker, Emerald Coast Real Estate Photography, LLC
Réalisation d'une chambre ethnique avec un mur vert et un sol en bois brun.
Réalisation d'une chambre ethnique avec un mur vert et un sol en bois brun.
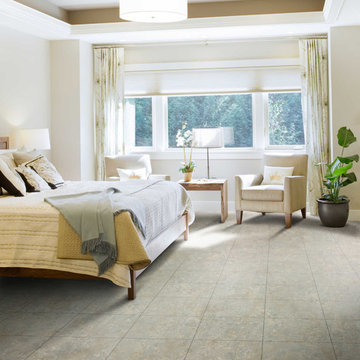
AMERICAN EXPRESSIONS VINYL FLOORING from Carpet One Floor & Home.
Aménagement d'une chambre parentale moderne de taille moyenne avec un mur vert.
Aménagement d'une chambre parentale moderne de taille moyenne avec un mur vert.
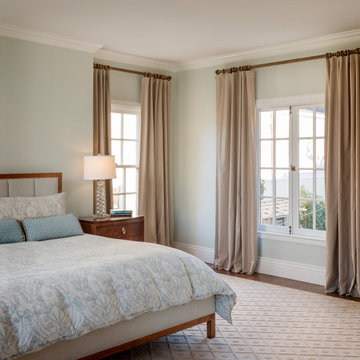
Cette image montre une grande chambre parentale traditionnelle avec un mur vert, un sol en bois brun et un sol marron.

Camp Wobegon is a nostalgic waterfront retreat for a multi-generational family. The home's name pays homage to a radio show the homeowner listened to when he was a child in Minnesota. Throughout the home, there are nods to the sentimental past paired with modern features of today.
The five-story home sits on Round Lake in Charlevoix with a beautiful view of the yacht basin and historic downtown area. Each story of the home is devoted to a theme, such as family, grandkids, and wellness. The different stories boast standout features from an in-home fitness center complete with his and her locker rooms to a movie theater and a grandkids' getaway with murphy beds. The kids' library highlights an upper dome with a hand-painted welcome to the home's visitors.
Throughout Camp Wobegon, the custom finishes are apparent. The entire home features radius drywall, eliminating any harsh corners. Masons carefully crafted two fireplaces for an authentic touch. In the great room, there are hand constructed dark walnut beams that intrigue and awe anyone who enters the space. Birchwood artisans and select Allenboss carpenters built and assembled the grand beams in the home.
Perhaps the most unique room in the home is the exceptional dark walnut study. It exudes craftsmanship through the intricate woodwork. The floor, cabinetry, and ceiling were crafted with care by Birchwood carpenters. When you enter the study, you can smell the rich walnut. The room is a nod to the homeowner's father, who was a carpenter himself.
The custom details don't stop on the interior. As you walk through 26-foot NanoLock doors, you're greeted by an endless pool and a showstopping view of Round Lake. Moving to the front of the home, it's easy to admire the two copper domes that sit atop the roof. Yellow cedar siding and painted cedar railing complement the eye-catching domes.
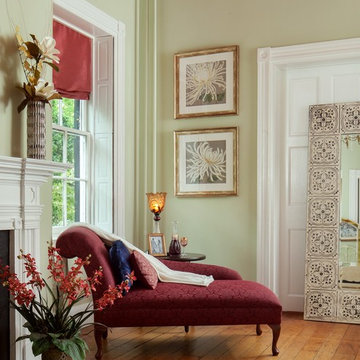
Design by Barbara Cooper of Staged Impressions, LLC and Beth Delligatti The Painted Lady - Home of Shabby Chic Decor. Wine color in the chaise lounge is carried through the design in the ceiling and window treatments and is a perfect compliment to the light green wall color. Photo by Daniel Jackson
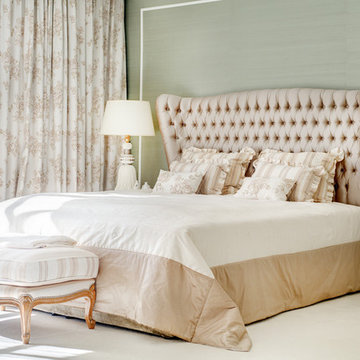
Aménagement d'une grande chambre classique avec un mur vert et aucune cheminée.
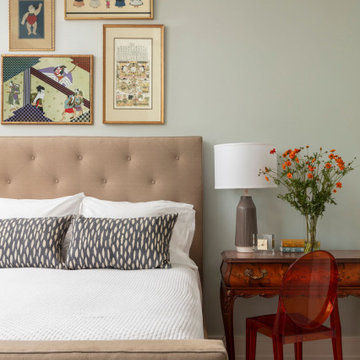
The guest room is an eclectic mix of Asian artwork, traditional pieces and clean white linens
Cette photo montre une chambre tendance de taille moyenne avec un mur vert et un sol gris.
Cette photo montre une chambre tendance de taille moyenne avec un mur vert et un sol gris.
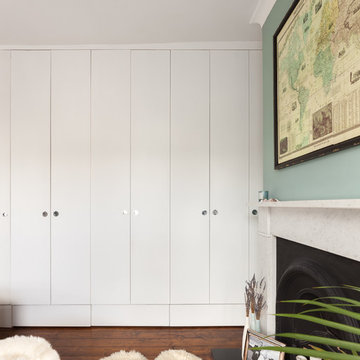
Peter Landers
Cette image montre une grande chambre parentale design avec un mur vert, parquet foncé, une cheminée standard, un manteau de cheminée en pierre et un sol marron.
Cette image montre une grande chambre parentale design avec un mur vert, parquet foncé, une cheminée standard, un manteau de cheminée en pierre et un sol marron.
Idées déco de chambres beiges avec un mur vert
3
