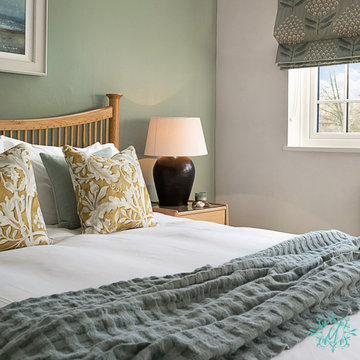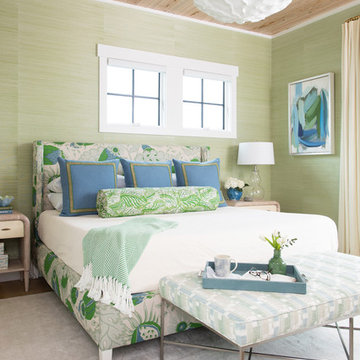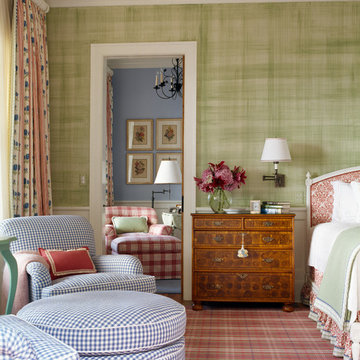Idées déco de chambres beiges avec un mur vert
Trier par :
Budget
Trier par:Populaires du jour
101 - 120 sur 999 photos
1 sur 3
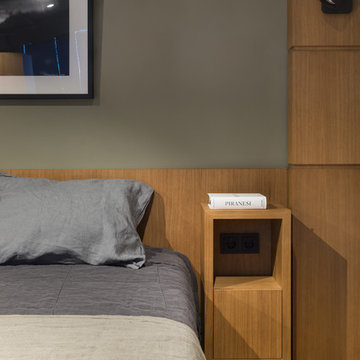
Architects Krauze Alexander, Krauze Anna
Réalisation d'une petite chambre design avec un mur vert, un sol en bois brun et un sol marron.
Réalisation d'une petite chambre design avec un mur vert, un sol en bois brun et un sol marron.
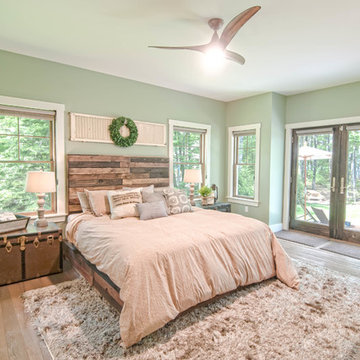
The spacing of the windows was just shy of fitting the California king bed we wanted in the Master Bedroom, so we had Rowe Station Woodworks in New Gloucester build a custom pallet headboard and frame to perfectly fit the space. We hired the incredible owners of My Sister's Garage in Windham to decorate the space with some fun vintage and re-purposed salvage elements for an awesome mix of old and new.
Floors: Castle Combe Hardwood in Corsham
Windows: Anderson 400 series with pine casings stained in minwax jacobean
Paint Color: Salisbury Green by Benjamin Moore
Trim: White Dove by Benjamin Moore
Window Shades: Hunter Douglass
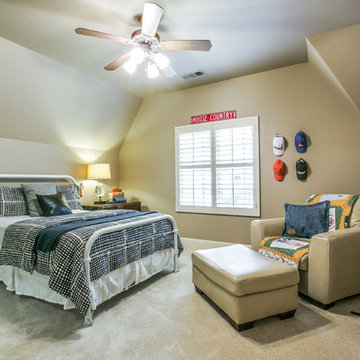
Yates Desygn was hired to stage this home using all the clients existing furniture, with the exception of a $700 budget for added accessories, to get this house ready for the market.
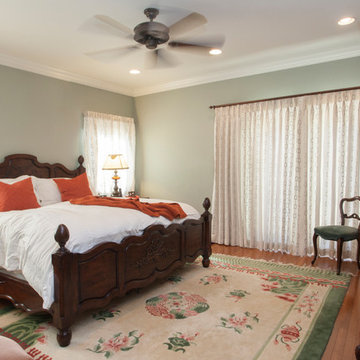
We were excited when the homeowners of this project approached us to help them with their whole house remodel as this is a historic preservation project. The historical society has approved this remodel. As part of that distinction we had to honor the original look of the home; keeping the façade updated but intact. For example the doors and windows are new but they were made as replicas to the originals. The homeowners were relocating from the Inland Empire to be closer to their daughter and grandchildren. One of their requests was additional living space. In order to achieve this we added a second story to the home while ensuring that it was in character with the original structure. The interior of the home is all new. It features all new plumbing, electrical and HVAC. Although the home is a Spanish Revival the homeowners style on the interior of the home is very traditional. The project features a home gym as it is important to the homeowners to stay healthy and fit. The kitchen / great room was designed so that the homewoners could spend time with their daughter and her children. The home features two master bedroom suites. One is upstairs and the other one is down stairs. The homeowners prefer to use the downstairs version as they are not forced to use the stairs. They have left the upstairs master suite as a guest suite.
Enjoy some of the before and after images of this project:
http://www.houzz.com/discussions/3549200/old-garage-office-turned-gym-in-los-angeles
http://www.houzz.com/discussions/3558821/la-face-lift-for-the-patio
http://www.houzz.com/discussions/3569717/la-kitchen-remodel
http://www.houzz.com/discussions/3579013/los-angeles-entry-hall
http://www.houzz.com/discussions/3592549/exterior-shots-of-a-whole-house-remodel-in-la
http://www.houzz.com/discussions/3607481/living-dining-rooms-become-a-library-and-formal-dining-room-in-la
http://www.houzz.com/discussions/3628842/bathroom-makeover-in-los-angeles-ca
http://www.houzz.com/discussions/3640770/sweet-dreams-la-bedroom-remodels
Exterior: Approved by the historical society as a Spanish Revival, the second story of this home was an addition. All of the windows and doors were replicated to match the original styling of the house. The roof is a combination of Gable and Hip and is made of red clay tile. The arched door and windows are typical of Spanish Revival. The home also features a Juliette Balcony and window.
Library / Living Room: The library offers Pocket Doors and custom bookcases.
Powder Room: This powder room has a black toilet and Herringbone travertine.
Kitchen: This kitchen was designed for someone who likes to cook! It features a Pot Filler, a peninsula and an island, a prep sink in the island, and cookbook storage on the end of the peninsula. The homeowners opted for a mix of stainless and paneled appliances. Although they have a formal dining room they wanted a casual breakfast area to enjoy informal meals with their grandchildren. The kitchen also utilizes a mix of recessed lighting and pendant lights. A wine refrigerator and outlets conveniently located on the island and around the backsplash are the modern updates that were important to the homeowners.
Master bath: The master bath enjoys both a soaking tub and a large shower with body sprayers and hand held. For privacy, the bidet was placed in a water closet next to the shower. There is plenty of counter space in this bathroom which even includes a makeup table.
Staircase: The staircase features a decorative niche
Upstairs master suite: The upstairs master suite features the Juliette balcony
Outside: Wanting to take advantage of southern California living the homeowners requested an outdoor kitchen complete with retractable awning. The fountain and lounging furniture keep it light.
Home gym: This gym comes completed with rubberized floor covering and dedicated bathroom. It also features its own HVAC system and wall mounted TV.
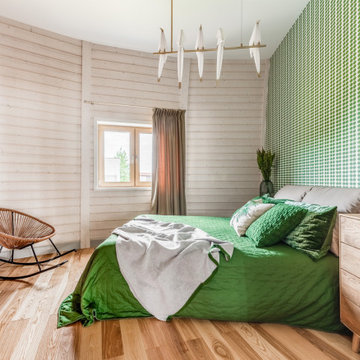
Гостевая комната. Кровать - Poltrona Frau; светильник - Moooi; обои - Boråstapeter; шторы - Mobile Art; текстиль - Krassky.
Cette photo montre une chambre parentale tendance avec un mur vert, un sol en bois brun et un sol marron.
Cette photo montre une chambre parentale tendance avec un mur vert, un sol en bois brun et un sol marron.
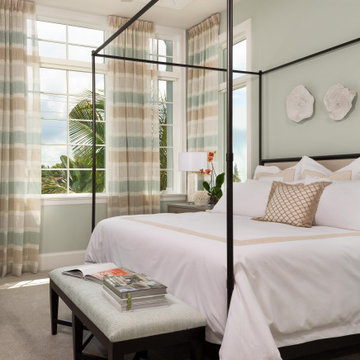
Aménagement d'une grande chambre classique avec un mur vert, aucune cheminée et un sol marron.
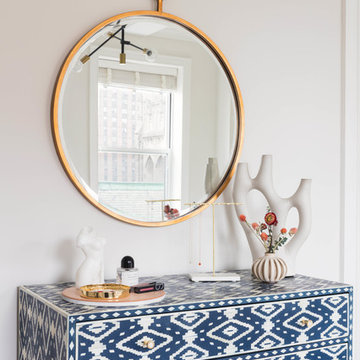
Photo Credit by Lauren Coleman
Cette image montre une chambre parentale bohème de taille moyenne avec un mur vert, parquet foncé et un sol marron.
Cette image montre une chambre parentale bohème de taille moyenne avec un mur vert, parquet foncé et un sol marron.
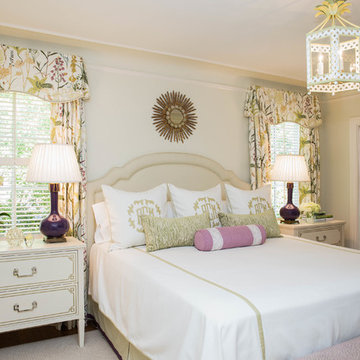
Purple and green make for a fun color scheme!
Réalisation d'une chambre d'amis tradition de taille moyenne avec un mur vert et un sol en bois brun.
Réalisation d'une chambre d'amis tradition de taille moyenne avec un mur vert et un sol en bois brun.
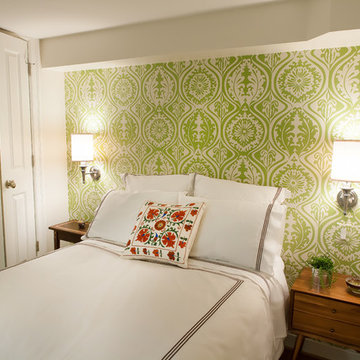
A luxurious living room. A combination of modern and traditional features leaves everyone feeling at home - and the in-floor radiant heating certainly helps.
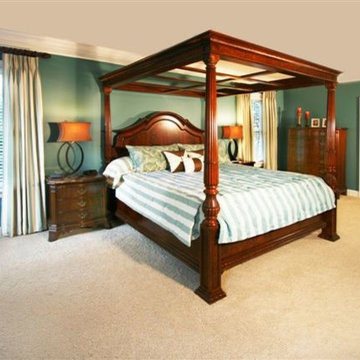
This is part of the amazing cocoon designed for this couple's master bedroom retreat. The wall color reflects nature and comfort and is picked up in the window treatments and coverlet on the bed. It is a great place to curl up! The bedside lamps have a lovely shape to them. The color is repeated in the bathroom beyond.
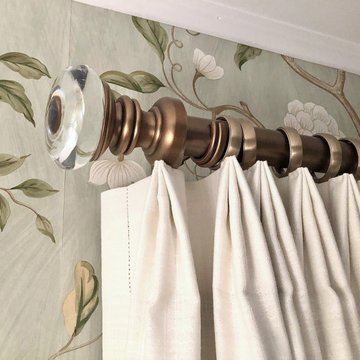
Master bathroom, wood floors, custom draperies
Aménagement d'une chambre parentale campagne de taille moyenne avec un mur vert, parquet foncé, un sol marron et du papier peint.
Aménagement d'une chambre parentale campagne de taille moyenne avec un mur vert, parquet foncé, un sol marron et du papier peint.
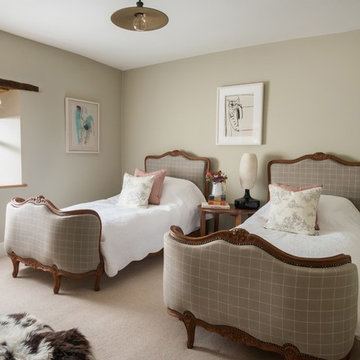
Unique Home Stays
Cette image montre une chambre rustique de taille moyenne avec un mur vert et un sol beige.
Cette image montre une chambre rustique de taille moyenne avec un mur vert et un sol beige.
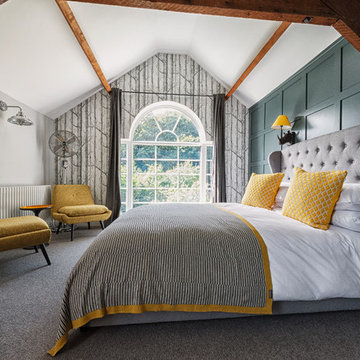
Dan Wray Photography
Exemple d'une chambre chic de taille moyenne avec un mur vert, un sol gris et aucune cheminée.
Exemple d'une chambre chic de taille moyenne avec un mur vert, un sol gris et aucune cheminée.
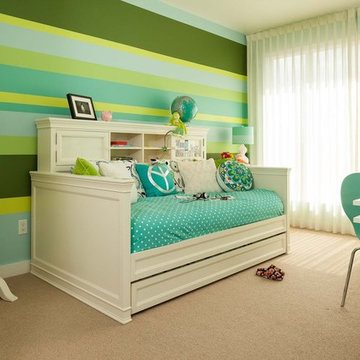
Réalisation d'une chambre design de taille moyenne avec un mur vert et aucune cheminée.
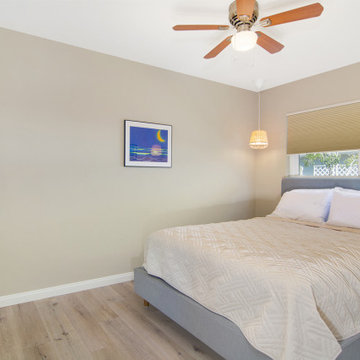
Spacious Master Bedroom with flat screen TV and blackout blinds.
Inspiration pour une chambre parentale design de taille moyenne avec un mur vert, un sol en linoléum et un sol multicolore.
Inspiration pour une chambre parentale design de taille moyenne avec un mur vert, un sol en linoléum et un sol multicolore.
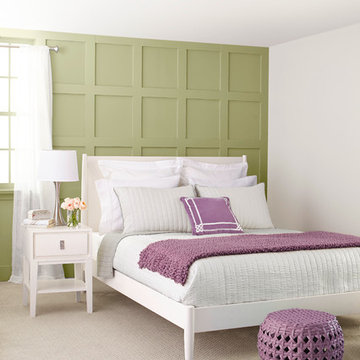
Adding a big, bold dose of color to a room creates excitement. To get just the right amount of pop, start with a neutral base. Then add a few bright accessories—or an accent wall—to deliver the color you crave.
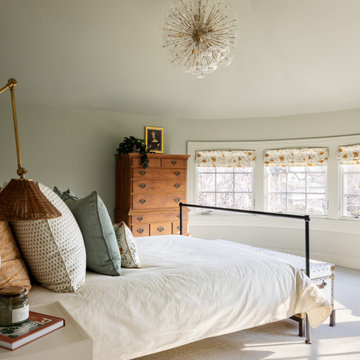
Guest Suite, bedroom
Exemple d'une petite chambre éclectique avec un mur vert, un sol vert et un plafond voûté.
Exemple d'une petite chambre éclectique avec un mur vert, un sol vert et un plafond voûté.
Idées déco de chambres beiges avec un mur vert
6
