Idées déco de chambres beiges avec un mur vert
Trier par :
Budget
Trier par:Populaires du jour
121 - 140 sur 998 photos
1 sur 3
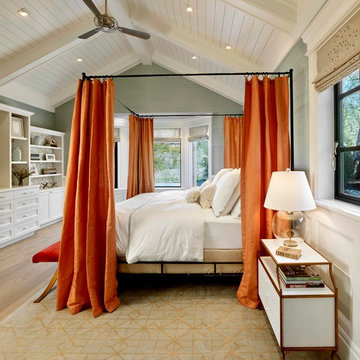
Cesar Rubio Photography
Aménagement d'une chambre parentale classique avec un mur vert et parquet clair.
Aménagement d'une chambre parentale classique avec un mur vert et parquet clair.
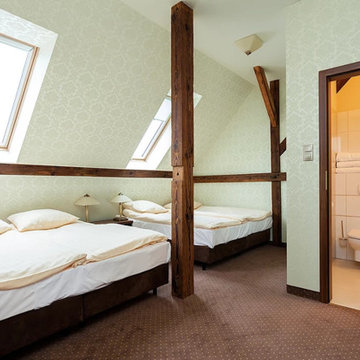
Idée de décoration pour une chambre tradition de taille moyenne avec un mur vert, aucune cheminée et un sol marron.
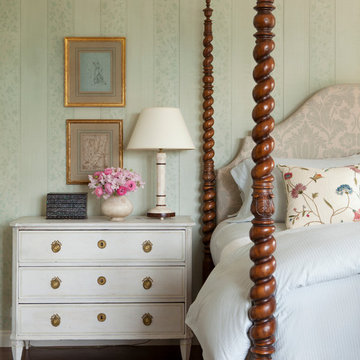
Cette image montre une grande chambre parentale méditerranéenne avec un mur vert et parquet foncé.
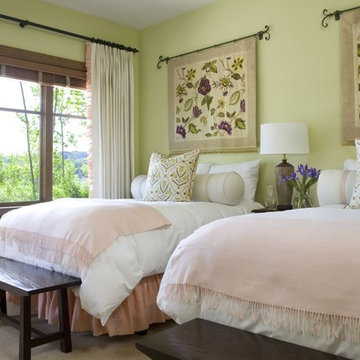
Framing nature with custom designed curtains, bedding, and wall tapestries.
Inspiration pour une chambre traditionnelle avec un mur vert.
Inspiration pour une chambre traditionnelle avec un mur vert.
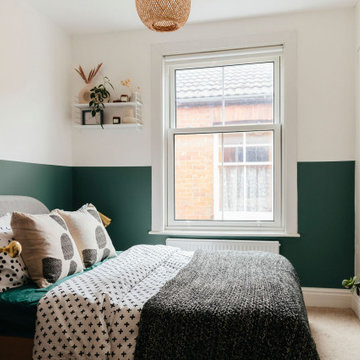
This beautiful bedroom belongs to our designer Zarah!
We adore the deep green half-wall and love the way it contrasts against the bright white, making the space feel natural and airy while still drawing the eye to the sharp contrast.
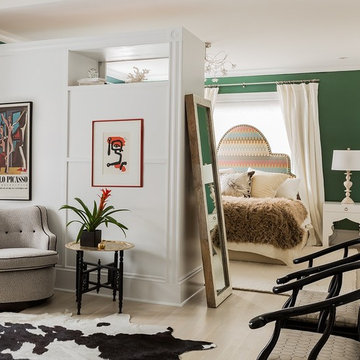
Michael Lee
Réalisation d'une grande chambre parentale design avec un mur vert, parquet clair, aucune cheminée et un sol beige.
Réalisation d'une grande chambre parentale design avec un mur vert, parquet clair, aucune cheminée et un sol beige.
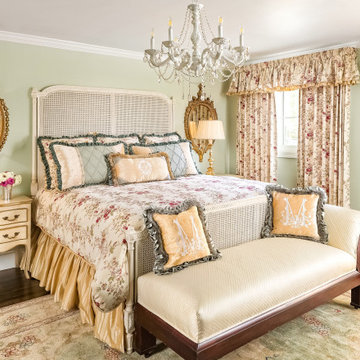
This bedroom is the perfect combination of British colonialism and southern charm. The ornate gold mirrors flank the bed, dressed with custom bedding, to reflect the light from the windows which are dressed in custom drapery.
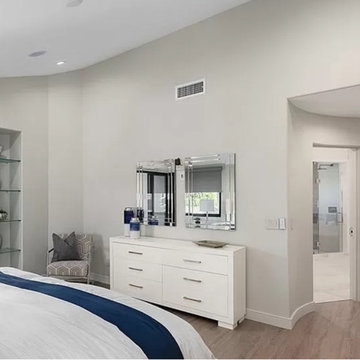
Curved satellite hall leading into master bathroom to master bedroom with recessed niche shelving.
https://ZenArchitect.com
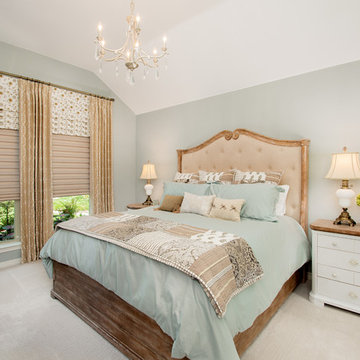
Our clients called us wanting to not only update their master bathroom but to specifically make it more functional. She had just had knee surgery, so taking a shower wasn’t easy. They wanted to remove the tub and enlarge the shower, as much as possible, and add a bench. She really wanted a seated makeup vanity area, too. They wanted to replace all vanity cabinets making them one height, and possibly add tower storage. With the current layout, they felt that there were too many doors, so we discussed possibly using a barn door to the bedroom.
We removed the large oval bathtub and expanded the shower, with an added bench. She got her seated makeup vanity and it’s placed between the shower and the window, right where she wanted it by the natural light. A tilting oval mirror sits above the makeup vanity flanked with Pottery Barn “Hayden” brushed nickel vanity lights. A lit swing arm makeup mirror was installed, making for a perfect makeup vanity! New taller Shiloh “Eclipse” bathroom cabinets painted in Polar with Slate highlights were installed (all at one height), with Kohler “Caxton” square double sinks. Two large beautiful mirrors are hung above each sink, again, flanked with Pottery Barn “Hayden” brushed nickel vanity lights on either side. Beautiful Quartzmasters Polished Calacutta Borghini countertops were installed on both vanities, as well as the shower bench top and shower wall cap.
Carrara Valentino basketweave mosaic marble tiles was installed on the shower floor and the back of the niches, while Heirloom Clay 3x9 tile was installed on the shower walls. A Delta Shower System was installed with both a hand held shower and a rainshower. The linen closet that used to have a standard door opening into the middle of the bathroom is now storage cabinets, with the classic Restoration Hardware “Campaign” pulls on the drawers and doors. A beautiful Birch forest gray 6”x 36” floor tile, laid in a random offset pattern was installed for an updated look on the floor. New glass paneled doors were installed to the closet and the water closet, matching the barn door. A gorgeous Shades of Light 20” “Pyramid Crystals” chandelier was hung in the center of the bathroom to top it all off!
The bedroom was painted a soothing Magnetic Gray and a classic updated Capital Lighting “Harlow” Chandelier was hung for an updated look.
We were able to meet all of our clients needs by removing the tub, enlarging the shower, installing the seated makeup vanity, by the natural light, right were she wanted it and by installing a beautiful barn door between the bathroom from the bedroom! Not only is it beautiful, but it’s more functional for them now and they love it!
Design/Remodel by Hatfield Builders & Remodelers | Photography by Versatile Imaging
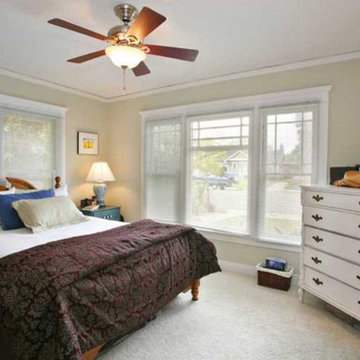
Réalisation d'une chambre tradition de taille moyenne avec un mur vert et aucune cheminée.
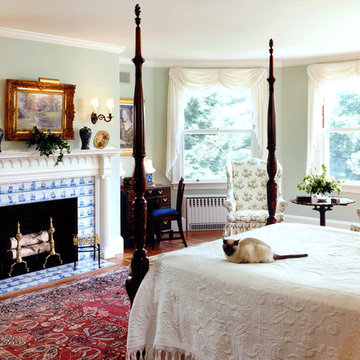
A renovated Master Bedroom in an 1897 Colonial Revival House. The original Delft tiles had been painted over with green paint!
Exemple d'une chambre parentale chic de taille moyenne avec un sol en bois brun, une cheminée standard, un manteau de cheminée en carrelage et un mur vert.
Exemple d'une chambre parentale chic de taille moyenne avec un sol en bois brun, une cheminée standard, un manteau de cheminée en carrelage et un mur vert.
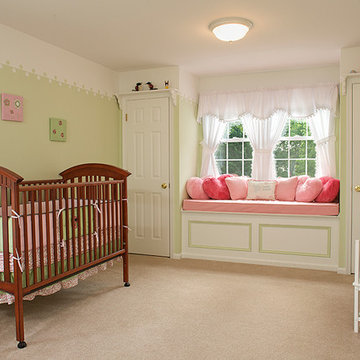
Photography by Mark Wieland
Réalisation d'une chambre avec moquette tradition de taille moyenne avec un mur vert.
Réalisation d'une chambre avec moquette tradition de taille moyenne avec un mur vert.
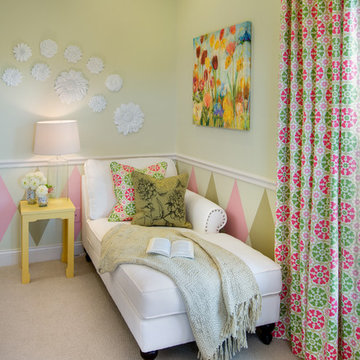
JE Evans Photography (Columbus, OH)
Cette image montre une chambre avec moquette traditionnelle avec un mur vert.
Cette image montre une chambre avec moquette traditionnelle avec un mur vert.
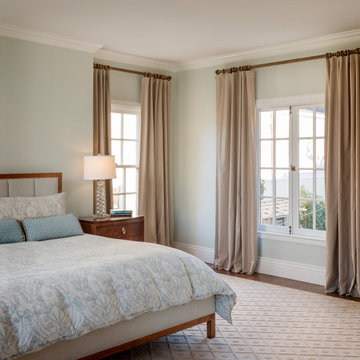
Cette image montre une grande chambre parentale traditionnelle avec un mur vert, un sol en bois brun et un sol marron.
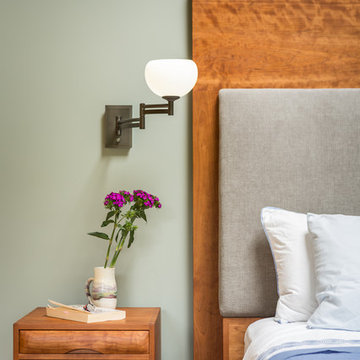
Custom Headboard and side table
Joseph van Benten Furnituremakers
Aménagement d'une grande chambre parentale craftsman avec un mur vert, aucune cheminée, parquet clair et un sol marron.
Aménagement d'une grande chambre parentale craftsman avec un mur vert, aucune cheminée, parquet clair et un sol marron.
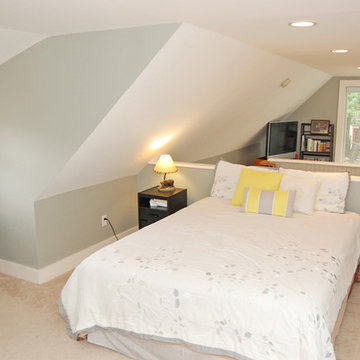
A central masonry chimney stack was removed to create a 3rd level bedroom and sitting room. An existing shed dormer created the perfect desk area. With the addition of 4 added skylights, the space had views on all four exposures.
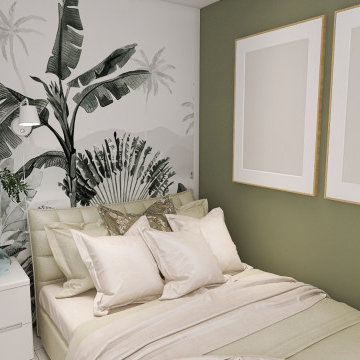
un espace nuit qui a tout d'une chambre.
Nous habillons la tête de lit par un papier peint panoramique jungle de haute qualité, une petite table de chevet, un lit deux places et deux cadres, volontairement laissés vierge pour que les futurs locataires investissent les lieux à leur convenance.
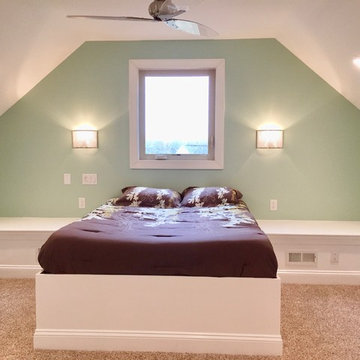
For this project we renovated unused attic space to create an entire 3rd floor guest bedroom with an ensuite bathroom. Careful planning was required to make sure this project was not just possible but complimentary to the rest of the home.
A new stair case and landing was added matching the existing oak stairway and railings. A solid oak entry door with matching finish helped make the new stairwell look original to the home.
The bedroom has a custom built queen sized bed with integrated end tables that house the HVAC ductwork. Bedside switch controls for the sconce lights, recessed lights and fan made for convenient lighting control.
2 Alcove beds with reading lights and charging stations to accommodate the kids.
For the bath we installed a vanity, toilet, tiled floor and stall shower making a full bathroom ensuite.
Efficiency is always a factor but for an attic where guests are meant to feel comfortable we focused on careful insulating. A large window brings in the natural light and the casement style captures the wind, cooling and venting the new room.
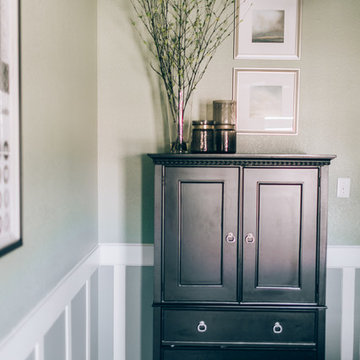
Idées déco pour une chambre craftsman de taille moyenne avec un mur vert, aucune cheminée et un sol gris.
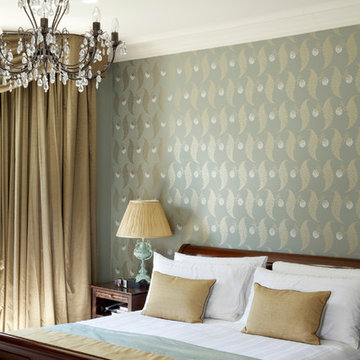
Rosslyn BP 1938 is a charming wallpaper, reproduced from a nineteenth century English cotton print. It has a delicate design with a hint of the botanical.
Idées déco de chambres beiges avec un mur vert
7