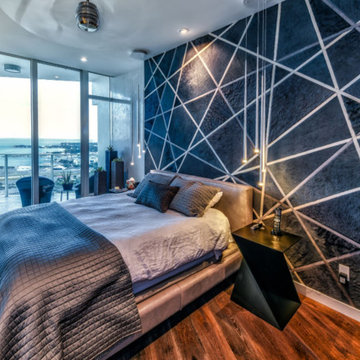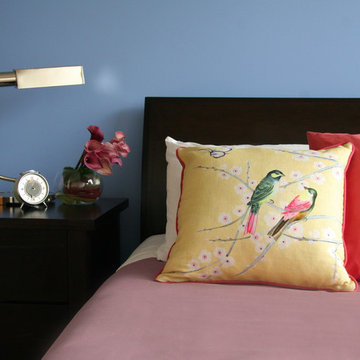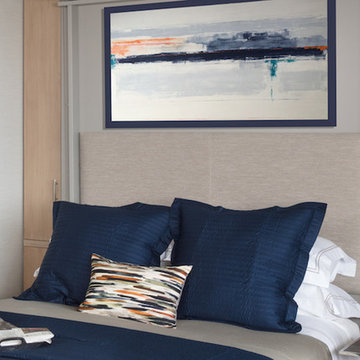Idées déco de chambres bleues
Trier par :
Budget
Trier par:Populaires du jour
141 - 160 sur 414 photos
1 sur 3
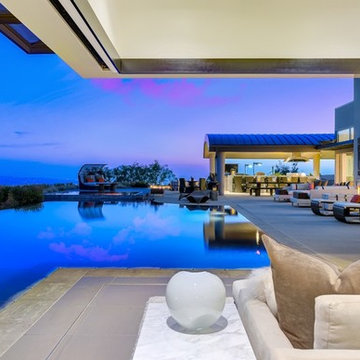
Endless master suite views.
Photo credit: The Boutique Real Estate Group www.TheBoutiqueRE.com
Cette image montre une très grande chambre minimaliste avec un mur blanc.
Cette image montre une très grande chambre minimaliste avec un mur blanc.
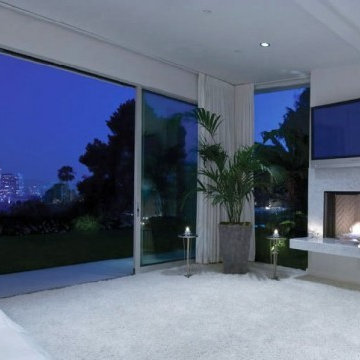
Indoor and outdoor in a lavish master bedroom retreat. No fuss, minimalism. Lots of ambiance and a great view.
Cette image montre une très grande chambre minimaliste avec un mur blanc, une cheminée standard et un manteau de cheminée en pierre.
Cette image montre une très grande chambre minimaliste avec un mur blanc, une cheminée standard et un manteau de cheminée en pierre.
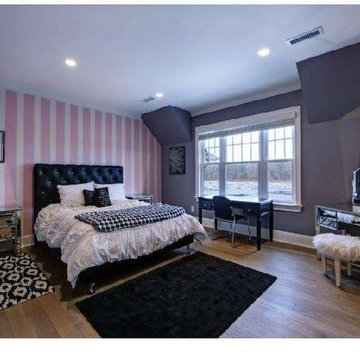
Perched above the beautiful Delaware River in the historic village of New Hope, Bucks County, Pennsylvania sits this magnificent custom home designed by OMNIA Group Architects. According to Partner, Brian Mann,"This riverside property required a nuanced approach so that it could at once be both a part of this eclectic village streetscape and take advantage of the spectacular waterfront setting." Further complicating the study, the lot was narrow, it resides in the floodplain and the program required the Master Suite to be on the main level. To meet these demands, OMNIA dispensed with conventional historicist styles and created an open plan blended with traditional forms punctuated by vast rows of glass windows and doors to bring in the panoramic views of Lambertville, the bridge, the wooded opposite bank and the river. Mann adds, "Because I too live along the river, I have a special respect for its ever changing beauty - and I appreciate that riverfront structures have a responsibility to enhance the views from those on the water." Hence the riverside facade is as beautiful as the street facade. A sweeping front porch integrates the entry with the vibrant pedestrian streetscape. Low garden walls enclose a beautifully landscaped courtyard defining private space without turning its back on the street. Once inside, the natural setting explodes into view across the back of each of the main living spaces. For a home with so few walls, spaces feel surprisingly intimate and well defined. The foyer is elegant and features a free flowing curved stair that rises in a turret like enclosure dotted with windows that follow the ascending stairs like a sculpture. "Using changes in ceiling height, finish materials and lighting, we were able to define spaces without boxing spaces in" says Mann adding, "the dynamic horizontality of the river is echoed along the axis of the living space; the natural movement from kitchen to dining to living rooms following the current of the river." Service elements are concentrated along the front to create a visual and noise barrier from the street and buttress a calm hall that leads to the Master Suite. The master bedroom shares the views of the river, while the bath and closet program are set up for pure luxuriating. The second floor features a common loft area with a large balcony overlooking the water. Two children's suites flank the loft - each with their own exquisitely crafted baths and closets. Continuing the balance between street and river, an open air bell-tower sits above the entry porch to bring life and light to the street. Outdoor living was part of the program from the start. A covered porch with outdoor kitchen and dining and lounge area and a fireplace brings 3-season living to the river. And a lovely curved patio lounge surrounded by grand landscaping by LDG finishes the experience. OMNIA was able to bring their design talents to the finish materials too including cabinetry, lighting, fixtures, colors and furniture
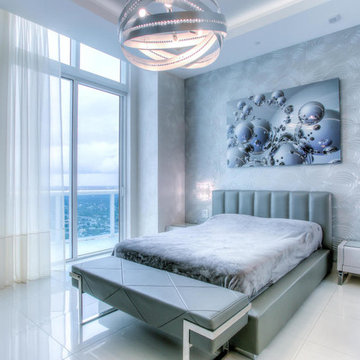
Exemple d'une grande chambre d'amis tendance avec un mur gris, un sol en carrelage de porcelaine et aucune cheminée.
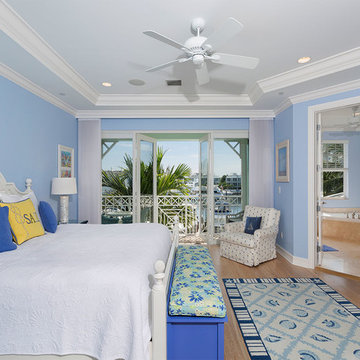
Master Bedroom
Aménagement d'une chambre parentale bord de mer de taille moyenne avec un mur bleu, parquet clair, aucune cheminée et un sol beige.
Aménagement d'une chambre parentale bord de mer de taille moyenne avec un mur bleu, parquet clair, aucune cheminée et un sol beige.
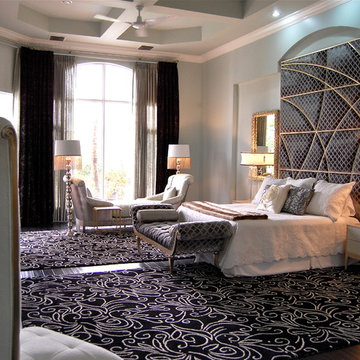
Italian & moroccan casegoods surrounded by velvet upholstery
Inspiration pour une très grande chambre parentale minimaliste avec parquet foncé, aucune cheminée et un mur gris.
Inspiration pour une très grande chambre parentale minimaliste avec parquet foncé, aucune cheminée et un mur gris.
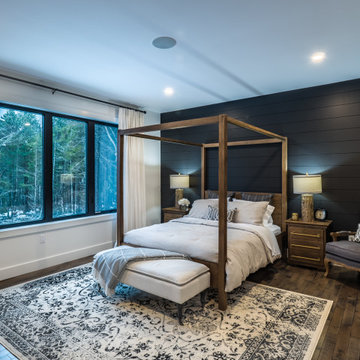
Modern farmhouse style with black and white accents and hits of warm leather.
Cette photo montre une grande chambre parentale nature avec un mur multicolore et parquet foncé.
Cette photo montre une grande chambre parentale nature avec un mur multicolore et parquet foncé.
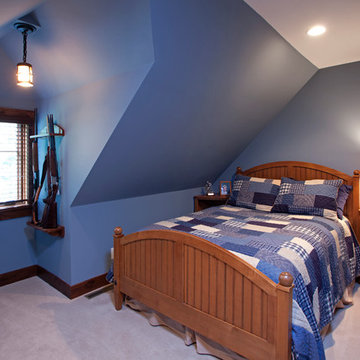
Interior Design: Bruce Kading |
Photography: Landmark Photography
Idée de décoration pour une chambre champêtre de taille moyenne avec un mur bleu.
Idée de décoration pour une chambre champêtre de taille moyenne avec un mur bleu.
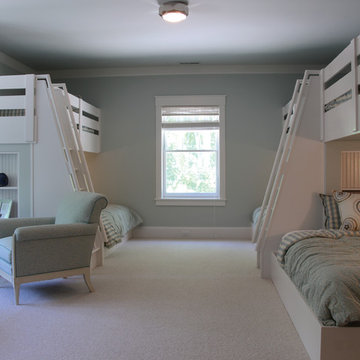
This bunk room contains several beds & a sitting area too!
Exemple d'une grande chambre chic avec un mur bleu.
Exemple d'une grande chambre chic avec un mur bleu.
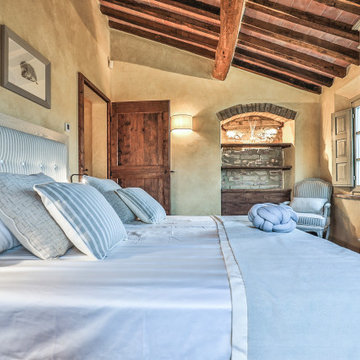
Camera grigia
Cette image montre une chambre d'amis méditerranéenne de taille moyenne avec un mur jaune, un sol en bois brun, aucune cheminée, un sol marron et un plafond en bois.
Cette image montre une chambre d'amis méditerranéenne de taille moyenne avec un mur jaune, un sol en bois brun, aucune cheminée, un sol marron et un plafond en bois.
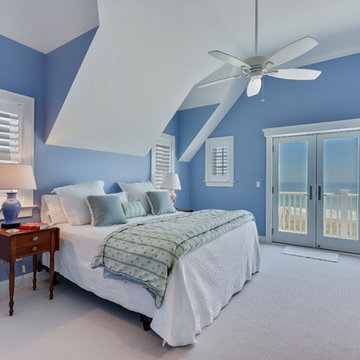
Motion City Media
Cette photo montre une chambre bord de mer de taille moyenne avec un mur bleu et un sol gris.
Cette photo montre une chambre bord de mer de taille moyenne avec un mur bleu et un sol gris.
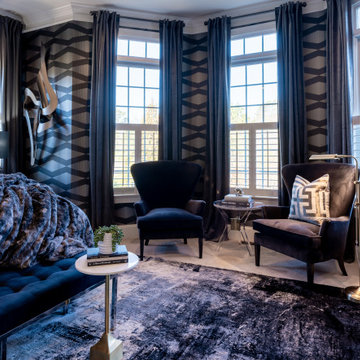
Cette image montre une grande chambre minimaliste avec un mur gris, cheminée suspendue, tous types de manteaux de cheminée, un sol beige, un plafond décaissé et du papier peint.
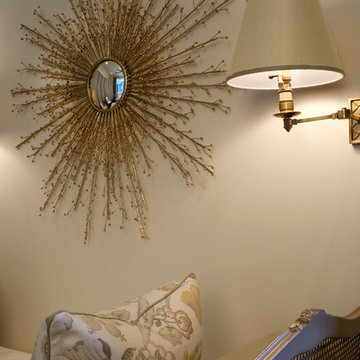
Steven Brooke Studios
Inspiration pour une grande chambre d'amis traditionnelle avec un mur blanc, un sol en bois brun et un sol marron.
Inspiration pour une grande chambre d'amis traditionnelle avec un mur blanc, un sol en bois brun et un sol marron.
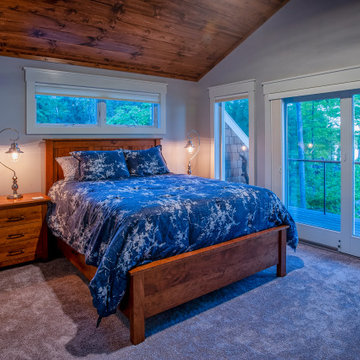
The sunrise view over Lake Skegemog steals the show in this classic 3963 sq. ft. craftsman home. This Up North Retreat was built with great attention to detail and superior craftsmanship. The expansive entry with floor to ceiling windows and beautiful vaulted 28 ft ceiling frame a spectacular lake view.
This well-appointed home features hickory floors, custom built-in mudroom bench, pantry, and master closet, along with lake views from each bedroom suite and living area provides for a perfect get-away with space to accommodate guests. The elegant custom kitchen design by Nowak Cabinets features quartz counter tops, premium appliances, and an impressive island fit for entertaining. Hand crafted loft barn door, artfully designed ridge beam, vaulted tongue and groove ceilings, barn beam mantle and custom metal worked railing blend seamlessly with the clients carefully chosen furnishings and lighting fixtures to create a graceful lakeside charm.
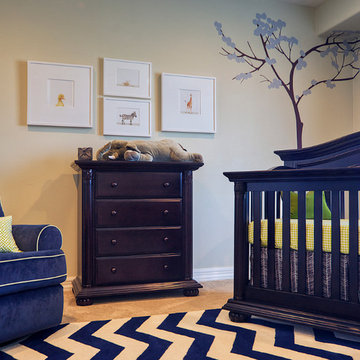
The Chevron Rug really makes this room come to life. Baby can grow in this space to a toddler and young boy without having to change the décor
Exemple d'une chambre avec moquette chic de taille moyenne avec un mur gris.
Exemple d'une chambre avec moquette chic de taille moyenne avec un mur gris.
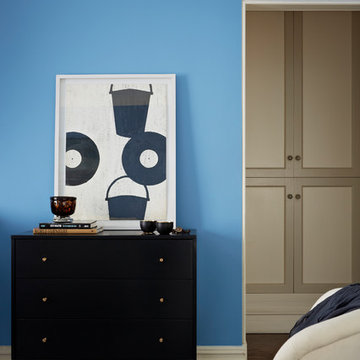
Maya's inspiration was the water. The family spends summers by the ocean, and the husband sails. Christopher started with those simple Roman shades, which have a purplish-blue stripe. He thought that blue would be great for the walls, and it really was. The space was tight — there was no room for nightstands on both sides of the bed. So instead he gave the wife a small desk. She can shut the door and write. She really liked the simplicity of this room.
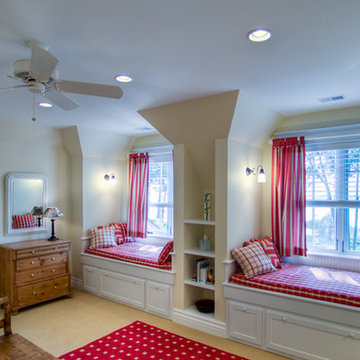
Guest bedroom with 2 window seats / day beds with built in dressers.
Cottage Style home on coveted Bluff Drive in Harbor Springs, Michigan, overlooking the Main Street and Little Traverse Bay.
Architect - Stillwater Architecture, LLC
Construction - Dick Collie Construction
Idées déco de chambres bleues
8
