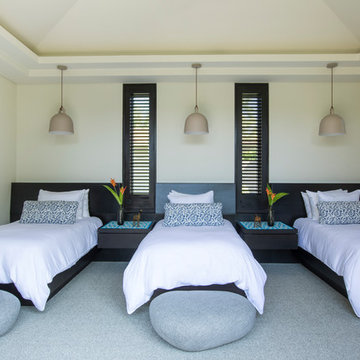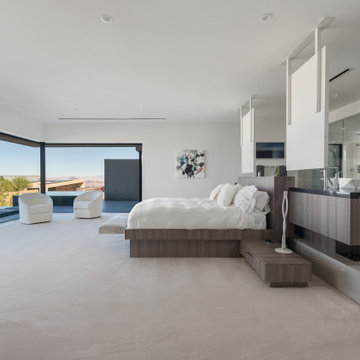Idées déco de chambres bleues
Trier par :
Budget
Trier par:Populaires du jour
121 - 140 sur 414 photos
1 sur 3
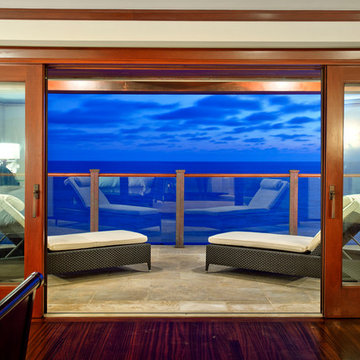
This master bedroom has four custom designed sliding doors. They pocket into the wall and finished off by a swing door that covers the vertical door threshold, making the doors disappear completely. In front of the doors is a automated drapery pocket.
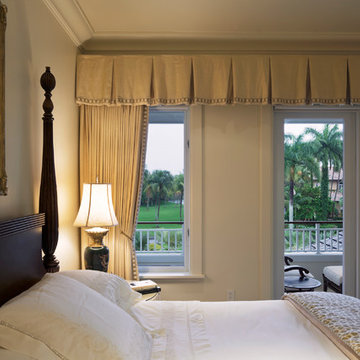
Steven Brooke Studios
Exemple d'une grande chambre d'amis chic avec un mur blanc, un sol en bois brun, un sol marron et un plafond voûté.
Exemple d'une grande chambre d'amis chic avec un mur blanc, un sol en bois brun, un sol marron et un plafond voûté.
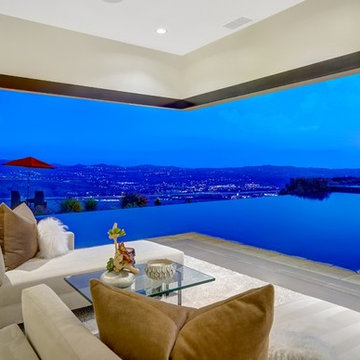
Master suite views.
Photo credit: The Boutique Real Estate Group www.TheBoutiqueRE.com
Exemple d'une très grande chambre moderne avec un mur blanc.
Exemple d'une très grande chambre moderne avec un mur blanc.
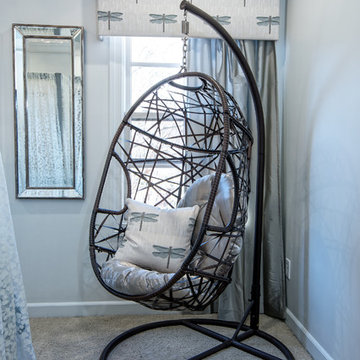
Steve Roberts Photography
Exemple d'une grande chambre tendance avec un mur blanc et aucune cheminée.
Exemple d'une grande chambre tendance avec un mur blanc et aucune cheminée.
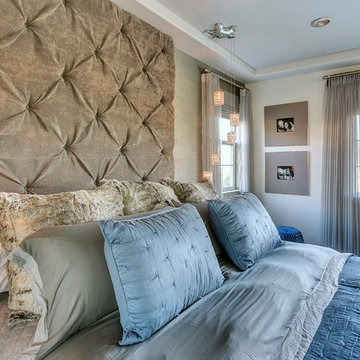
TEXTURAL VIBES
Time Frame: 2 Months // Design Fee: $1,875
Evan and his wife Karen were looking for professional help in designing/decorating their master bedroom in Rancho Cucamonga, CA. I was not referred to them, but they were impressed by my website, reviews and pictures of past projects. I’m always excited to work with new clients who were drawn to me by my style of past projects and online presence. When I first met with them, I immediately felt comfortable and knew this was going to be a great project. They were very open to suggestions and requested only a few things – TEXTURE, a seating area for TV viewing/gaming, a clean design without clutter and an overall well-put-together feeling. They told me not to hold back on my design vision, so we just went for it! I had a custom ceiling height headboard constructed in a velvet for drama. We splurged on luxurious bedding with tons of layers and texture. On that same wall I had shimmery, grey grass cloth installed for added texture. Custom, black out, silk Roman shades, layered with pleated sheers were hung. Grey-washed hardwood flooring was installed. I had a custom grey built-in installed in the niche to serve as a dresser and TV storage. Recessed lighting, reading lights and crystal pendants were added. A soft grey was painted on the walls with a contrasting darker slate on the ceiling. An over-sized wall mirror, wool rugs, metal-wrapped furniture, a custom sofa and ottoman with nailhead trim and professional photos of the couple framed in silver with linen mats tied everything together.
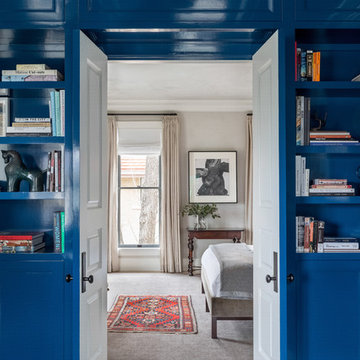
Austin Victorian by Chango & Co.
Architectural Advisement & Interior Design by Chango & Co.
Architecture by William Hablinski
Construction by J Pinnelli Co.
Photography by Sarah Elliott
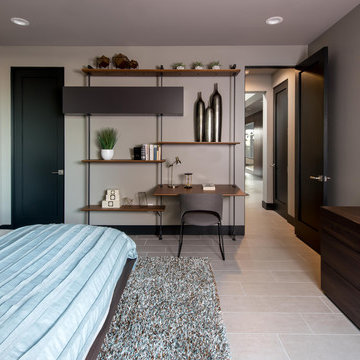
Design by Blue Heron in Partnership with Cantoni. Photos By: Stephen Morgan
For many, Las Vegas is a destination that transports you away from reality. The same can be said of the thirty-nine modern homes built in The Bluffs Community by luxury design/build firm, Blue Heron. Perched on a hillside in Southern Highlands, The Bluffs is a private gated community overlooking the Las Vegas Valley with unparalleled views of the mountains and the Las Vegas Strip. Indoor-outdoor living concepts, sustainable designs and distinctive floorplans create a modern lifestyle that makes coming home feel like a getaway.
To give potential residents a sense for what their custom home could look like at The Bluffs, Blue Heron partnered with Cantoni to furnish a model home and create interiors that would complement the Vegas Modern™ architectural style. “We were really trying to introduce something that hadn’t been seen before in our area. Our homes are so innovative, so personal and unique that it takes truly spectacular furnishings to complete their stories as well as speak to the emotions of everyone who visits our homes,” shares Kathy May, director of interior design at Blue Heron. “Cantoni has been the perfect partner in this endeavor in that, like Blue Heron, Cantoni is innovative and pushes boundaries.”
Utilizing Cantoni’s extensive portfolio, the Blue Heron Interior Design team was able to customize nearly every piece in the home to create a thoughtful and curated look for each space. “Having access to so many high-quality and diverse furnishing lines enables us to think outside the box and create unique turnkey designs for our clients with confidence,” says Kathy May, adding that the quality and one-of-a-kind feel of the pieces are unmatched.
rom the perfectly situated sectional in the downstairs family room to the unique blue velvet dining chairs, the home breathes modern elegance. “I particularly love the master bed,” says Kathy. “We had created a concept design of what we wanted it to be and worked with one of Cantoni’s longtime partners, to bring it to life. It turned out amazing and really speaks to the character of the room.”
The combination of Cantoni’s soft contemporary touch and Blue Heron’s distinctive designs are what made this project a unified experience. “The partnership really showcases Cantoni’s capabilities to manage projects like this from presentation to execution,” shares Luca Mazzolani, vice president of sales at Cantoni. “We work directly with the client to produce custom pieces like you see in this home and ensure a seamless and successful result.”
And what a stunning result it is. There was no Las Vegas luck involved in this project, just a sureness of style and service that brought together Blue Heron and Cantoni to create one well-designed home.
To learn more about Blue Heron Design Build, visit www.blueheron.com.
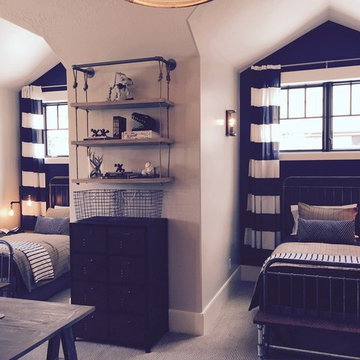
Zachary Molino
Inspiration pour une grande chambre avec moquette design avec un mur blanc.
Inspiration pour une grande chambre avec moquette design avec un mur blanc.
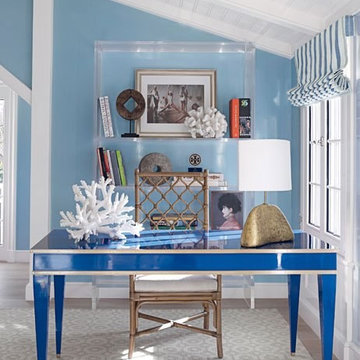
In the master, Maya designs a custom desk in a great electric blue color, with an arcylic shelving unit behind it.
Photographer: William Waldron
Aménagement d'une très grande chambre parentale éclectique avec un mur bleu, parquet clair et un sol beige.
Aménagement d'une très grande chambre parentale éclectique avec un mur bleu, parquet clair et un sol beige.
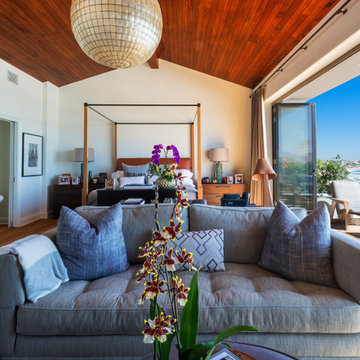
Photo: Carolyn Reyes © 2015 Houzz
Cette image montre une grande chambre parentale ethnique.
Cette image montre une grande chambre parentale ethnique.
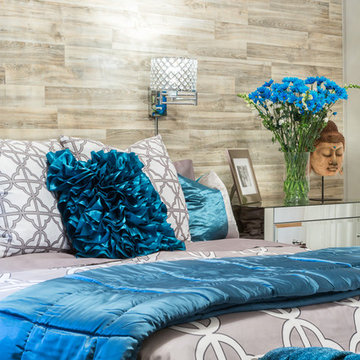
Textures Mixing can be Beautiful
Cette image montre une grande chambre parentale minimaliste avec un mur gris et parquet clair.
Cette image montre une grande chambre parentale minimaliste avec un mur gris et parquet clair.
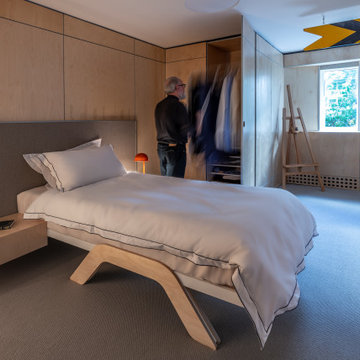
Master bedroom, birchwood panelling, concealed wardrobe. DETAIL_ opening the concealed wardrobe
Inspiration pour une chambre design de taille moyenne avec un mur blanc, un sol gris et du lambris.
Inspiration pour une chambre design de taille moyenne avec un mur blanc, un sol gris et du lambris.
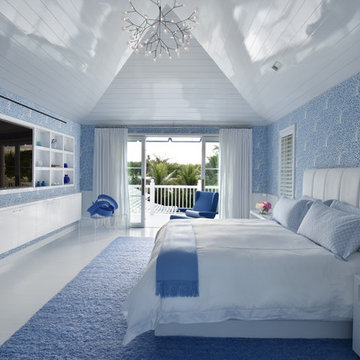
Cette photo montre une grande chambre parentale tendance avec un mur bleu, parquet peint et aucune cheminée.
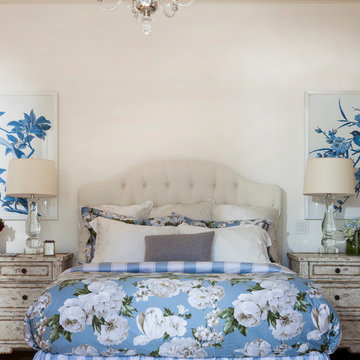
Lori Dennis Interior Design
SoCal Contractor Construction
Mark Tanner Photography
Réalisation d'une grande chambre parentale tradition avec un mur blanc et parquet clair.
Réalisation d'une grande chambre parentale tradition avec un mur blanc et parquet clair.
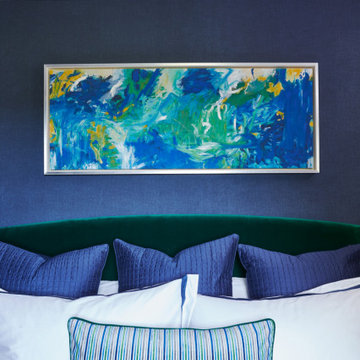
This estate is a transitional home that blends traditional architectural elements with clean-lined furniture and modern finishes. The fine balance of curved and straight lines results in an uncomplicated design that is both comfortable and relaxing while still sophisticated and refined. The red-brick exterior façade showcases windows that assure plenty of light. Once inside, the foyer features a hexagonal wood pattern with marble inlays and brass borders which opens into a bright and spacious interior with sumptuous living spaces. The neutral silvery grey base colour palette is wonderfully punctuated by variations of bold blue, from powder to robin’s egg, marine and royal. The anything but understated kitchen makes a whimsical impression, featuring marble counters and backsplashes, cherry blossom mosaic tiling, powder blue custom cabinetry and metallic finishes of silver, brass, copper and rose gold. The opulent first-floor powder room with gold-tiled mosaic mural is a visual feast.
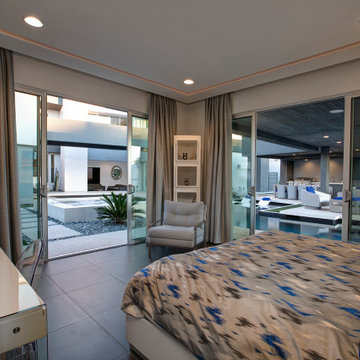
Idée de décoration pour une chambre d'amis design de taille moyenne avec un mur blanc et un sol noir.
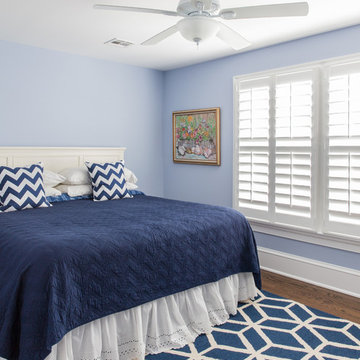
Sean Litchfield
Cette image montre une grande chambre d'amis traditionnelle avec un mur bleu et un sol en bois brun.
Cette image montre une grande chambre d'amis traditionnelle avec un mur bleu et un sol en bois brun.
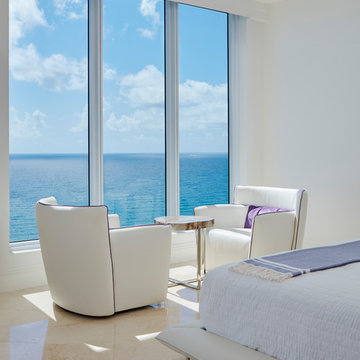
This Palm Beach apartment is all about the views. With it's modern lines, window walls with ocean views and bright clean lines, the modern style furnishings were well suited. Hidden within the ceilings, soft inlay lighting helps illuminate the space without breaking the sight-lines to the windows. The deep purple tones and rich fabrics add warmth and elegance to the simple lines of the modern design.
Robert Brantley Photography
Idées déco de chambres bleues
7
