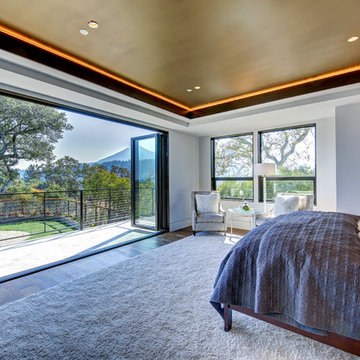Idées déco de chambres bleues
Trier par :
Budget
Trier par:Populaires du jour
41 - 60 sur 414 photos
1 sur 3
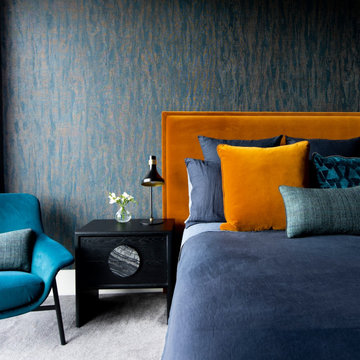
Idées déco pour une chambre contemporaine de taille moyenne avec un mur bleu et un sol gris.
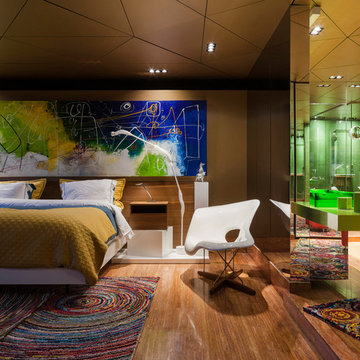
Inspiration pour une grande chambre parentale design avec un sol en bois brun, un sol marron et un mur marron.
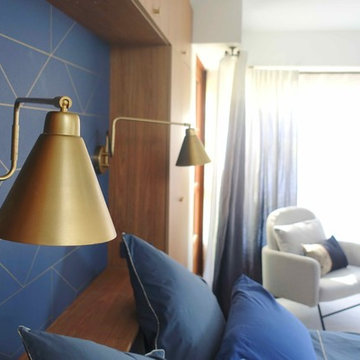
Idées déco pour une chambre contemporaine de taille moyenne avec un mur blanc et un sol blanc.
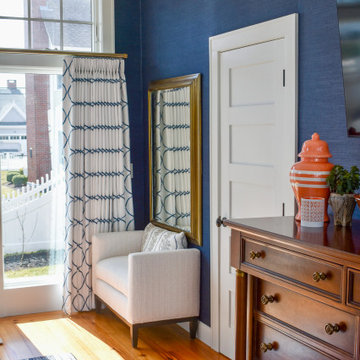
Inspiration pour une grande chambre parentale marine avec un mur bleu, un sol en bois brun, un plafond à caissons et du papier peint.
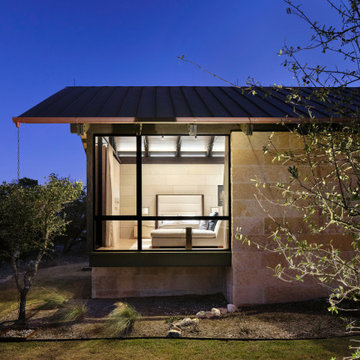
This is a night view of the Master bedroom as seen through the floor to ceiling windows that capture the long hill country view in such a magnificent way. I fully furnished this tranquil modern space to capture this view in comfort from a large chaise lounge at the windows.
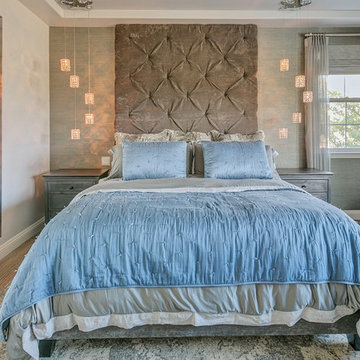
TEXTURAL VIBES
Time Frame: 2 Months // Design Fee: $1,875
Evan and his wife Karen were looking for professional help in designing/decorating their master bedroom in Rancho Cucamonga, CA. I was not referred to them, but they were impressed by my website, reviews and pictures of past projects. I’m always excited to work with new clients who were drawn to me by my style of past projects and online presence. When I first met with them, I immediately felt comfortable and knew this was going to be a great project. They were very open to suggestions and requested only a few things – TEXTURE, a seating area for TV viewing/gaming, a clean design without clutter and an overall well-put-together feeling. They told me not to hold back on my design vision, so we just went for it! I had a custom ceiling height headboard constructed in a velvet for drama. We splurged on luxurious bedding with tons of layers and texture. On that same wall I had shimmery, grey grass cloth installed for added texture. Custom, black out, silk Roman shades, layered with pleated sheers were hung. Grey-washed hardwood flooring was installed. I had a custom grey built-in installed in the niche to serve as a dresser and TV storage. Recessed lighting, reading lights and crystal pendants were added. A soft grey was painted on the walls with a contrasting darker slate on the ceiling. An over-sized wall mirror, wool rugs, metal-wrapped furniture, a custom sofa and ottoman with nailhead trim and professional photos of the couple framed in silver with linen mats tied everything together.

In the master bedroom, we decided to paint the original ceiling to brighten the space. The doors are custom designed to match the living room. There are sliding screens that pocket into the wall.
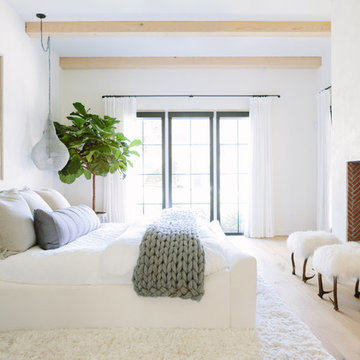
Aimee Mazzenga Photography
Design: Mitzi Maynard and Clare Kennedy
Réalisation d'une chambre parentale marine avec un mur blanc, parquet clair, une cheminée standard et un sol beige.
Réalisation d'une chambre parentale marine avec un mur blanc, parquet clair, une cheminée standard et un sol beige.
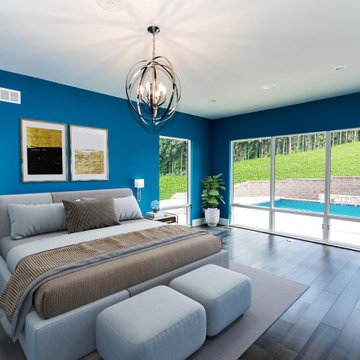
The master bedroom of this mid-century modern home offers a spectacular view of the pool and wooded lot. Barbara and Chris wanted a home that felt like an escape from their busy professional lives and this master suite was designed with that in mind.

Cette image montre une très grande chambre chalet avec un mur blanc, une cheminée standard, un manteau de cheminée en pierre et un sol gris.
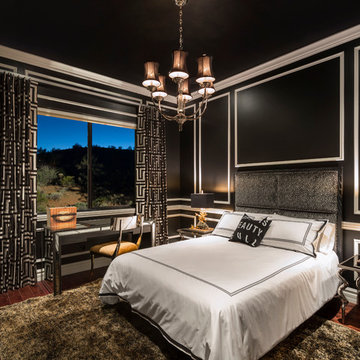
Contemporary Black, White and Gold Bedroom by Chris Jovanelly. Finish Carpentry by Nick Bellamy. Drapery Fabric is a silver and black frette by Robert Allen Beacon Hill. Antiques mirrored desk by Century Furniture. Metal Klismos desk chair by Bernhardt: Gustav Dining Chair, tables by Bernhardt. Bed by Swaim. Headboard velvet by Osborne and Little. Drapery Hardware: JAB. Shag rug by Surya. Wall color: Dunn Edwards "Black." Bedding is Hotel Collection by Macy's.
Photography by Jason Roehner
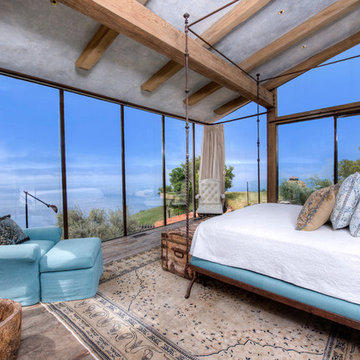
Breathtaking views of the incomparable Big Sur Coast, this classic Tuscan design of an Italian farmhouse, combined with a modern approach creates an ambiance of relaxed sophistication for this magnificent 95.73-acre, private coastal estate on California’s Coastal Ridge. Five-bedroom, 5.5-bath, 7,030 sq. ft. main house, and 864 sq. ft. caretaker house over 864 sq. ft. of garage and laundry facility. Commanding a ridge above the Pacific Ocean and Post Ranch Inn, this spectacular property has sweeping views of the California coastline and surrounding hills. “It’s as if a contemporary house were overlaid on a Tuscan farm-house ruin,” says decorator Craig Wright who created the interiors. The main residence was designed by renowned architect Mickey Muenning—the architect of Big Sur’s Post Ranch Inn, —who artfully combined the contemporary sensibility and the Tuscan vernacular, featuring vaulted ceilings, stained concrete floors, reclaimed Tuscan wood beams, antique Italian roof tiles and a stone tower. Beautifully designed for indoor/outdoor living; the grounds offer a plethora of comfortable and inviting places to lounge and enjoy the stunning views. No expense was spared in the construction of this exquisite estate.
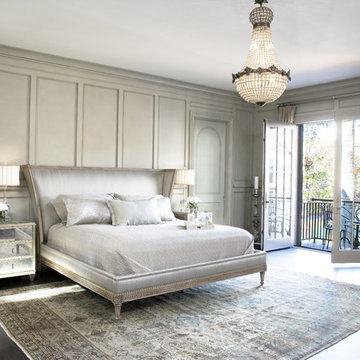
Carefully nestled among old growth trees and sited to showcase the remarkable views of Lake Keowee at every given opportunity, this South Carolina architectural masterpiece was designed to meet USGBC LEED for Home standards. The great room affords access to the main level terrace and offers a view of the lake through a wall of limestone-cased windows. A towering coursed limestone fireplace, accented by a 163“ high 19th Century iron door from Italy, anchors the sitting area. Between the great room and dining room lies an exceptional 1913 satin ebony Steinway. An antique walnut trestle table surrounded by antique French chairs slip-covered in linen mark the spacious dining that opens into the kitchen.
Rachael Boling Photography
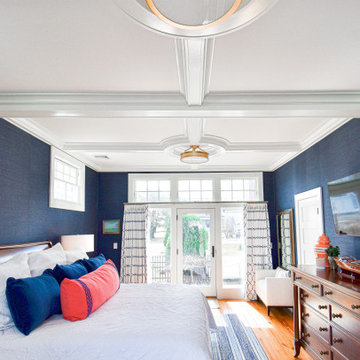
Idées déco pour une grande chambre parentale bord de mer en bois avec un mur bleu, un sol en bois brun et un plafond à caissons.
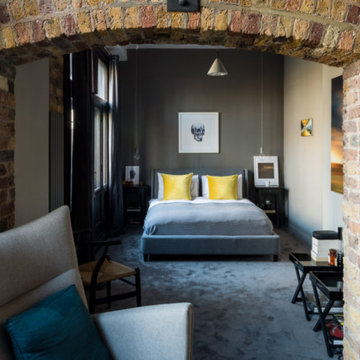
Cozy bedroom with lots of natural light.
Idées déco pour une grande chambre industrielle avec un mur multicolore, un sol gris et un mur en parement de brique.
Idées déco pour une grande chambre industrielle avec un mur multicolore, un sol gris et un mur en parement de brique.
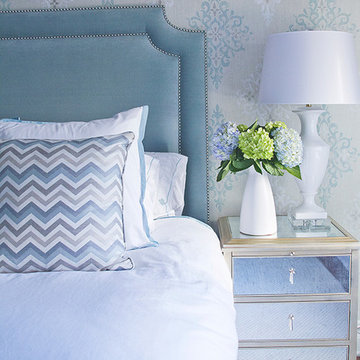
Teals and grays for this transitional master bedroom
Cette photo montre une chambre parentale chic de taille moyenne avec un mur multicolore, parquet clair et un sol marron.
Cette photo montre une chambre parentale chic de taille moyenne avec un mur multicolore, parquet clair et un sol marron.
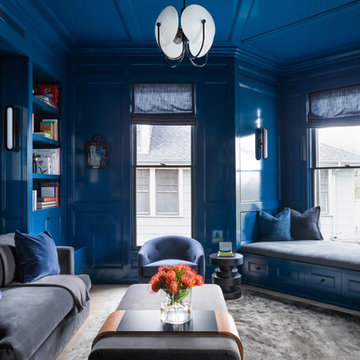
Austin Victorian by Chango & Co.
Architectural Advisement & Interior Design by Chango & Co.
Architecture by William Hablinski
Construction by J Pinnelli Co.
Photography by Sarah Elliott
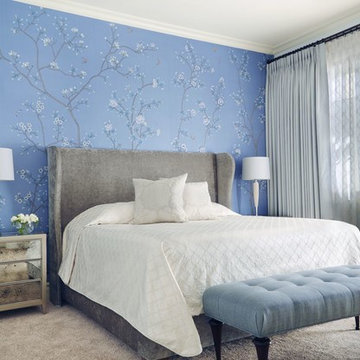
Idées déco pour une grande chambre classique avec un mur multicolore, aucune cheminée et un sol gris.
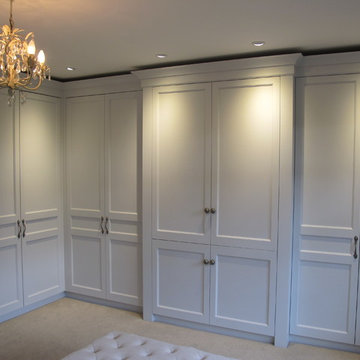
Hand painted wardrobe with projected centre to include linen press
Réalisation d'une chambre avec moquette minimaliste de taille moyenne.
Réalisation d'une chambre avec moquette minimaliste de taille moyenne.
Idées déco de chambres bleues
3
