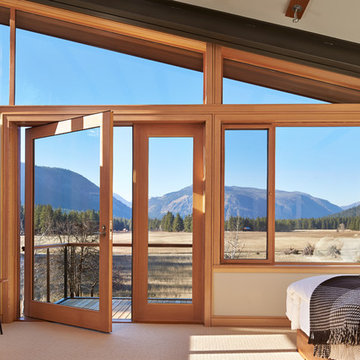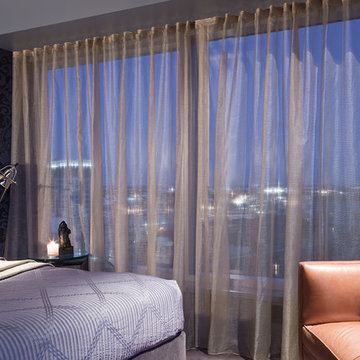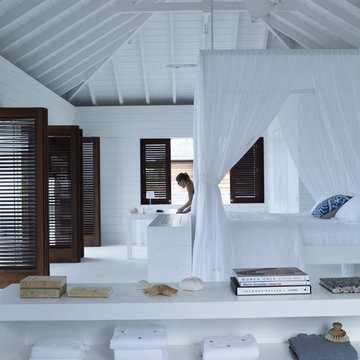Idées déco de chambres bleues
Trier par :
Budget
Trier par:Populaires du jour
21 - 40 sur 414 photos
1 sur 3
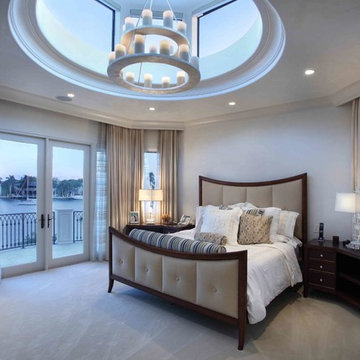
Master Bedroom with skylight to see the stars at night. Bed area is raised from the seating area and juice bar. The raised bed area gives a better view from the bed as you look over the rail. Motorized shades close skylight off for morning sleep ins. Side night stand tables are dark wood and curved to match the shape of the room. View to the waterway.
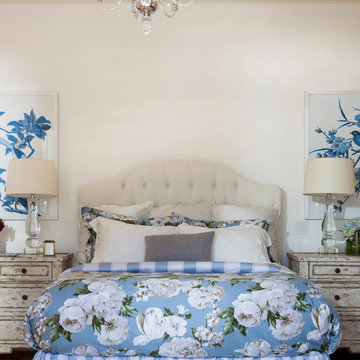
Lori Dennis Interior Design
SoCal Contractor Construction
Mark Tanner Photography
Réalisation d'une grande chambre parentale tradition avec un mur blanc et un sol en bois brun.
Réalisation d'une grande chambre parentale tradition avec un mur blanc et un sol en bois brun.
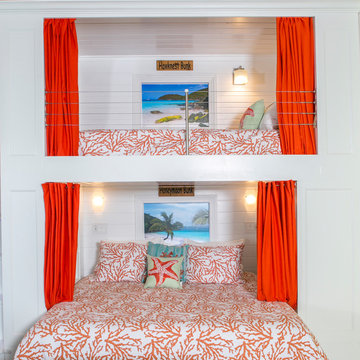
This is the first of three sets of bunks along the 34' wall in the 700 sq. ft. bunk room at Deja View Villa, a Caribbean vacation rental in St. John USVI. This section features a king bed on the bottom with shelves on both sides and a twin XL on the top. Each bunk has it's own lamps, plugs with usb's, a miniature fan and a beach picture with led lighting. A 6" wide full bed length granite shelf is on the side of each twin xl bed between the mattress and the wall to provide a wider, more spacious bunk! With the ceilings being 11' 3" tall, the bunks were custom built extra tall to ensure all guests, no matter what their height, can sit comfortably. The walls and ceilings are white painted tongue and groove cypress. Each of the six bunks have individual beach pictures and hand painted bunk signs to make ever guest feel special! The custom orange curtains provide privacy and the cable railing safety for the top bunks. This massive wall of bunks was made in Texas, trucked to Florida and shipped to the Caribbean for install.
www.dejaviewvilla.com
Steve Simonsen Photography
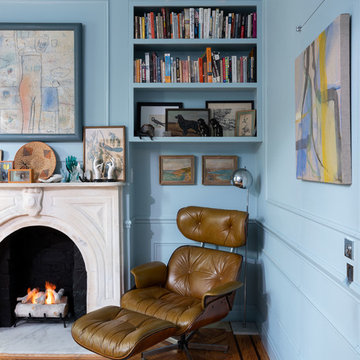
In the master bedroom of this eclectic Brooklyn brownstone, custom built-in bookcases save space and showcase the homeowners' ever-growing collection of books and Contemporary and Modern art. A calming, warm blue Benjamin Moore paint was applied to ceilings, moldings, and walls to make the room seem at once, larger and yet more intimate. A marble fireplace mantel and surround and vintage Plycraft lounger make a super-comfy reading nook. To the right, a hidden door reveals a larger closet, storing all the couple's essentials. On the second floor, we restored the home's original parquet flooring and added decorative trim, crown molding, baseboards, and a ceiling medallion apropos of the circa-1870s home's history.
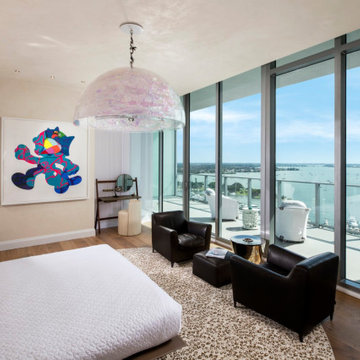
This is the master bedroom overlooking Sarasota Bay in our Sarasota Vue penthouse build-out. Draperies behind the vanity conceal a glads window to the spectacular tub. This en suite, complete with balcony, features an incredible panoramic view and motorized shades.
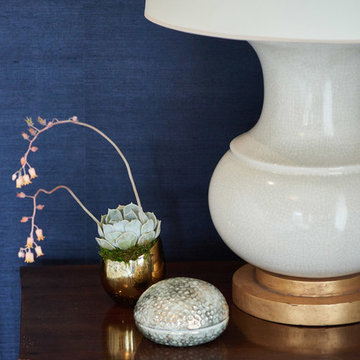
Peter Valli
Exemple d'une très grande chambre parentale chic avec une cheminée standard et un manteau de cheminée en pierre.
Exemple d'une très grande chambre parentale chic avec une cheminée standard et un manteau de cheminée en pierre.
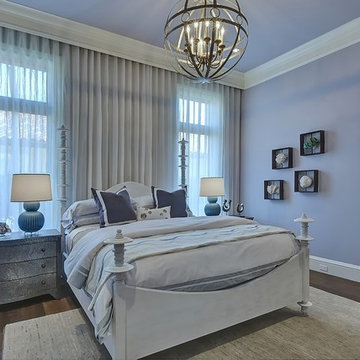
Exemple d'une très grande chambre d'amis chic avec un mur violet et parquet foncé.
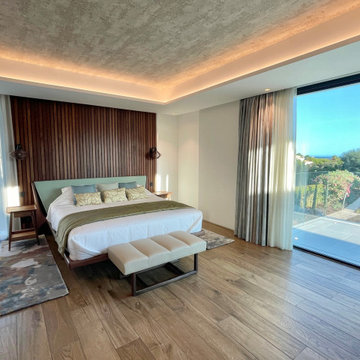
An attractive master Bedroom, which has wood effect porcelain tiles and solid walnut vertical slat bed backs with customised wall lighting. Bespoke made silk rugs for that soft touch and hand made cushions and throws. All rooms has been fitted with integrated lighting that can be controlled from the comfort of your bed.
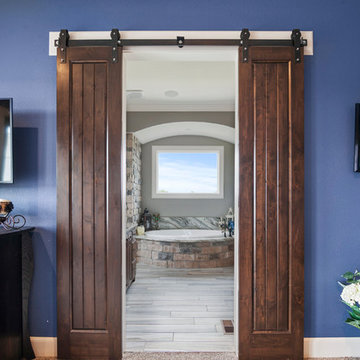
Cette image montre une grande chambre rustique avec un mur bleu, aucune cheminée et un sol beige.
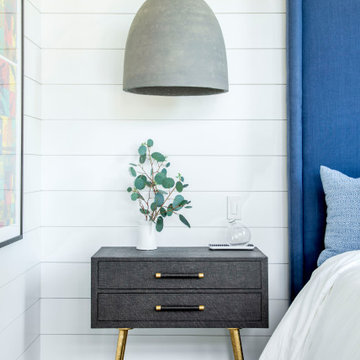
Cedar clad interior ceiling, shiplap walls and gray painted windows.
Idée de décoration pour une grande chambre d'amis minimaliste avec un mur blanc, un sol en bois brun et un sol gris.
Idée de décoration pour une grande chambre d'amis minimaliste avec un mur blanc, un sol en bois brun et un sol gris.
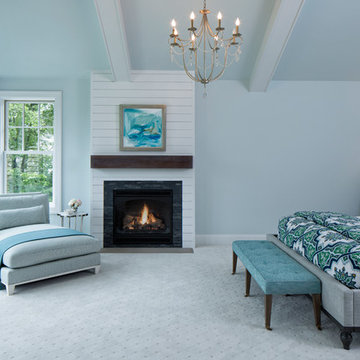
The warming fireplace, vaulted ceiling with beams, and large walk-in shower with striped tile design and multiple spray nozzles with a rain shower head make the master suite a cozy retreat
Landmark Photography
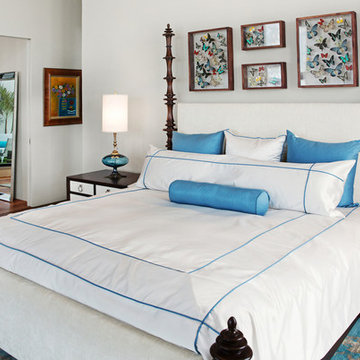
David Hall (Photo Inc.)
Idée de décoration pour une chambre tradition de taille moyenne avec un mur gris et un sol en bois brun.
Idée de décoration pour une chambre tradition de taille moyenne avec un mur gris et un sol en bois brun.

Photographed by Robert Radifera Photography
Styled and Produced by Stylish Productions
Idées déco pour une chambre parentale bord de mer de taille moyenne avec un mur gris, un sol en bois brun et aucune cheminée.
Idées déco pour une chambre parentale bord de mer de taille moyenne avec un mur gris, un sol en bois brun et aucune cheminée.
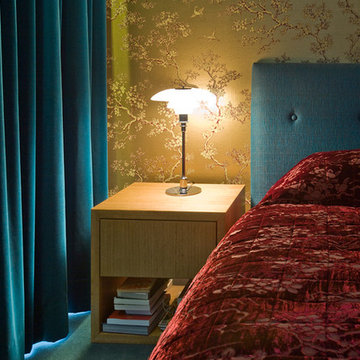
The main bedroom I felt was an opportunity for some soft glamorous textures to balance all the hard surfaces in the rest of the home and to create a link to the small oriental style courtyard behind the curtains.
Teal velvet curtains lit from above, gold patterned wall paper, a slightly rough woven headboard, smooth timber and plush carpet also in teal - it was all about texture and context.
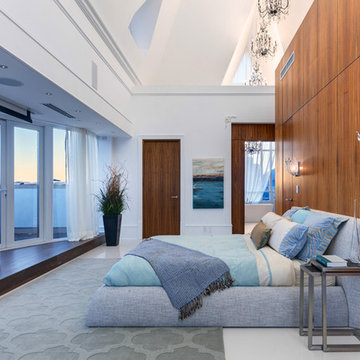
Inspiration pour une grande chambre parentale asiatique avec un mur blanc, parquet foncé, aucune cheminée et un sol marron.
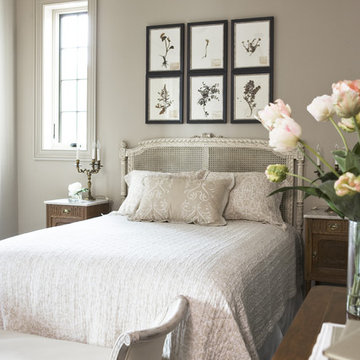
Rachael Boling Photography
Inspiration pour une chambre d'amis traditionnelle de taille moyenne avec parquet foncé et un mur gris.
Inspiration pour une chambre d'amis traditionnelle de taille moyenne avec parquet foncé et un mur gris.

What do teenager’s need most in their bedroom? Personalized space to make their own, a place to study and do homework, and of course, plenty of storage!
This teenage girl’s bedroom not only provides much needed storage and built in desk, but does it with clever interplay of millwork and three-dimensional wall design which provide niches and shelves for books, nik-naks, and all teenage things.
What do teenager’s need most in their bedroom? Personalized space to make their own, a place to study and do homework, and of course, plenty of storage!
This teenage girl’s bedroom not only provides much needed storage and built in desk, but does it with clever interplay of three-dimensional wall design which provide niches and shelves for books, nik-naks, and all teenage things. While keeping the architectural elements characterizing the entire design of the house, the interior designer provided millwork solution every teenage girl needs. Not only aesthetically pleasing but purely functional.
Along the window (a perfect place to study) there is a custom designed L-shaped desk which incorporates bookshelves above countertop, and large recessed into the wall bins that sit on wheels and can be pulled out from underneath the window to access the girl’s belongings. The multiple storage solutions are well hidden to allow for the beauty and neatness of the bedroom and of the millwork with multi-dimensional wall design in drywall. Black out window shades are recessed into the ceiling and prepare room for the night with a touch of a button, and architectural soffits with led lighting crown the room.
Cabinetry design by the interior designer is finished in bamboo material and provides warm touch to this light bedroom. Lower cabinetry along the TV wall are equipped with combination of cabinets and drawers and the wall above the millwork is framed out and finished in drywall. Multiple niches and 3-dimensional planes offer interest and more exposed storage. Soft carpeting complements the room giving it much needed acoustical properties and adds to the warmth of this bedroom. This custom storage solution is designed to flow with the architectural elements of the room and the rest of the house.
Photography: Craig Denis
Idées déco de chambres bleues
2
