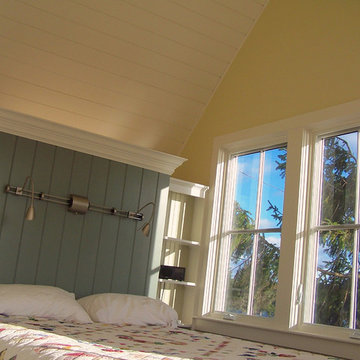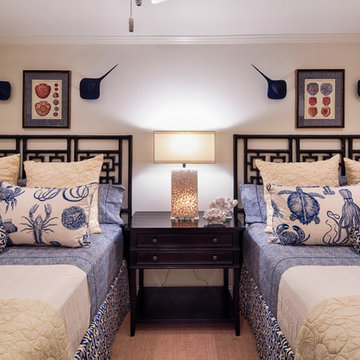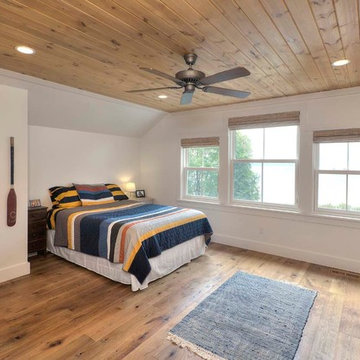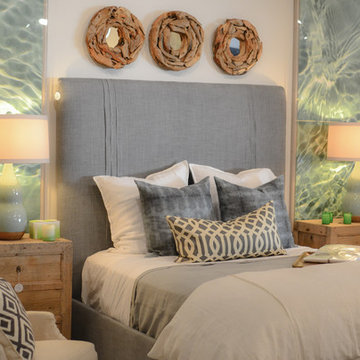Idées déco de chambres bord de mer marrons
Trier par :
Budget
Trier par:Populaires du jour
121 - 140 sur 8 822 photos
1 sur 3
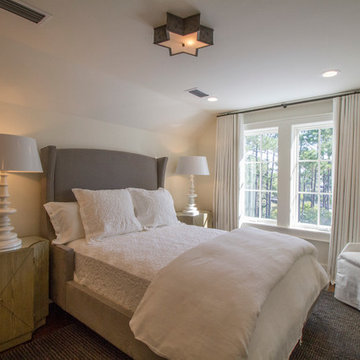
Derek Makekau
Exemple d'une chambre bord de mer de taille moyenne avec un mur blanc et aucune cheminée.
Exemple d'une chambre bord de mer de taille moyenne avec un mur blanc et aucune cheminée.
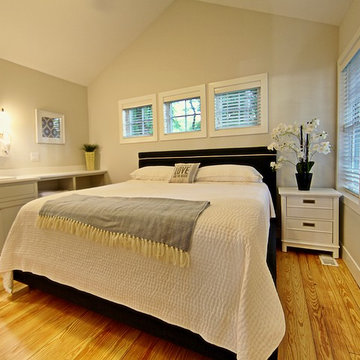
This site hosted a 1850s Farmhouse and 1920s Cottage. Newly renovated, they make for excellent guest cottages with fun living spaces!
Idée de décoration pour une petite chambre parentale marine avec un mur gris, parquet clair et aucune cheminée.
Idée de décoration pour une petite chambre parentale marine avec un mur gris, parquet clair et aucune cheminée.
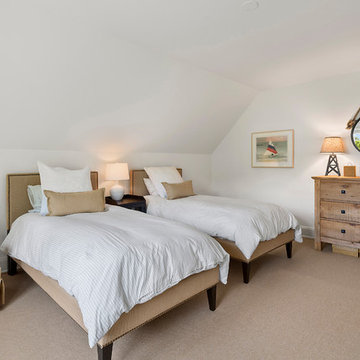
McCabe + McCabe Design
Cette photo montre une chambre bord de mer avec un mur blanc et un sol beige.
Cette photo montre une chambre bord de mer avec un mur blanc et un sol beige.
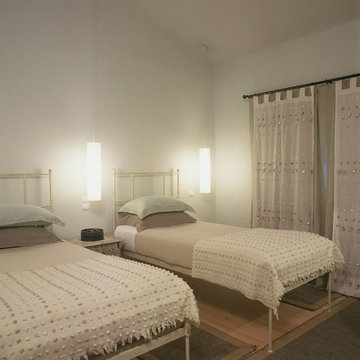
Aménagement d'une chambre d'amis bord de mer de taille moyenne avec un mur blanc et parquet clair.
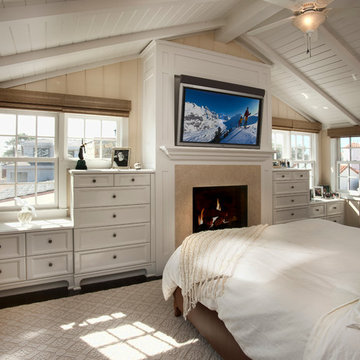
Master
Beautiful new home built by Smith Brothers in 2008 in Del Mar, California. This white bedroom features a classic and traditional design.
Additional Credits:
Architect: Richard Bokal
Interior Designer Doug Dolezal
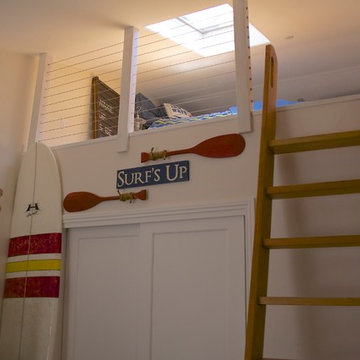
Sympathetic addition to 1940s bungalow. The addition added a great room with a covered porch outside and a family room below. In conjunction, this child's bedroom was remodeled to have a valued ceiling and a sleeping loft. Photos - S. Wirt
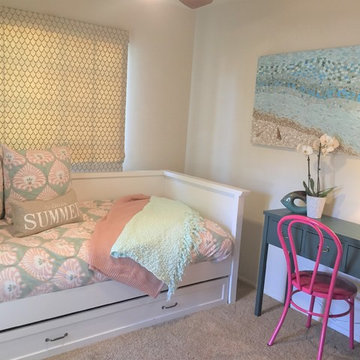
This room is a favorite! Great place to sit and read a novel. The trundle adds an extra bed to the space. As the pillow suggests, no one wants Summer to end and in this beach house, it doesn't have to.
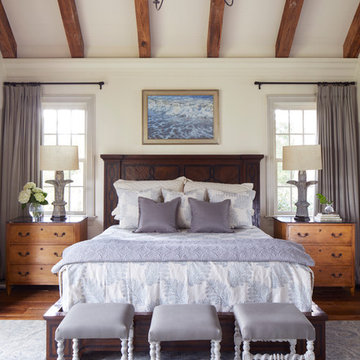
Jean Allsopp
Idée de décoration pour une chambre marine avec un mur blanc, un sol en bois brun et un sol marron.
Idée de décoration pour une chambre marine avec un mur blanc, un sol en bois brun et un sol marron.
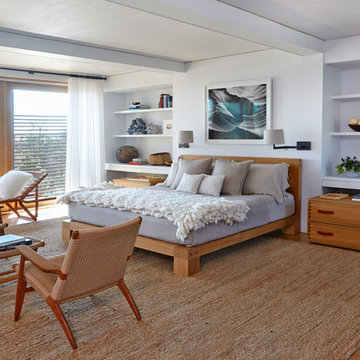
Cette image montre une grande chambre parentale marine avec un mur blanc, un sol en bois brun, aucune cheminée et un sol marron.
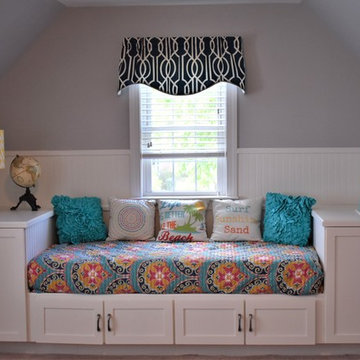
Deb Shababy
Cette photo montre une chambre mansardée ou avec mezzanine bord de mer avec un mur gris.
Cette photo montre une chambre mansardée ou avec mezzanine bord de mer avec un mur gris.
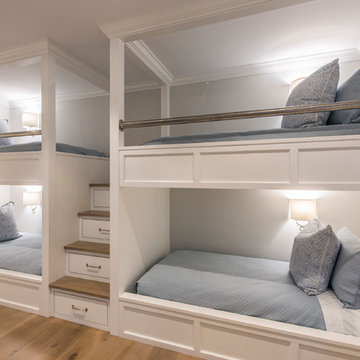
Réalisation d'une grande chambre d'amis marine avec un sol en bois brun.
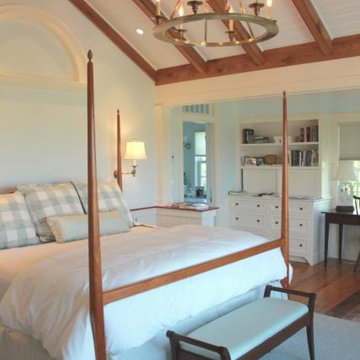
Idées déco pour une grande chambre parentale bord de mer avec un mur bleu, un sol en bois brun, aucune cheminée et un sol marron.
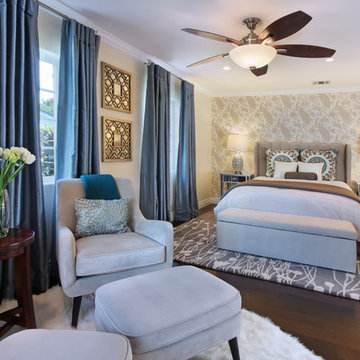
27 Diamonds is an interior design company in Orange County, CA. We take pride in delivering beautiful living spaces that reflect the tastes and lifestyles of our clients. Unlike most companies who charge hourly, most of our design packages are offered at a flat-rate, affordable price. Visit our website for more information.
All furniture can be custom made to your specifications and shipped anywhere in the US (excluding Alaska and Hawaii). Contact us for more information.
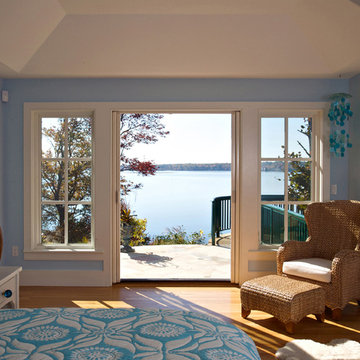
Idée de décoration pour une chambre marine avec un mur bleu et un sol en bois brun.
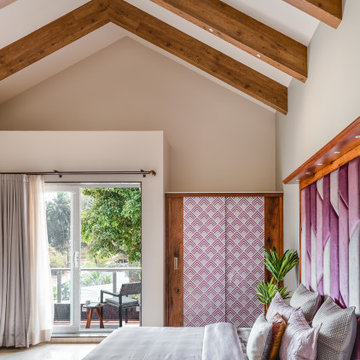
The villa spread over a plot of 28,000 Sqft in South Goa was built along with two guest bungalow in the plot. This is when ZERO9 was approached to do the interiors and landscape for the villa with some basic details for the external facade. The space was to be kept simple, elegant and subtle as it was to be lived in daily and not to be treated as second home. Functionality and maintenance free design was expected.
The entrance foyer is complimented with a 8’ wide verandah that hosts lazy chairs and plants making it a perfect spot to spend an entire afternoon. The driveway is paved with waste granite stones with a chevron pattern. The living room spreads over an impressive 1500 Sqft of a double height space connected with the staircase, dining area and entertainment zone. The entertainment zone was divided with a interesting grid partition to create a privacy factor as well as a visual highlight. The main seating is designed with subtle elegance with leather backing and wooden edge. The double height wall dons an exotic aged veneer with a bookmatch forms an artwork in itself. The dining zone is in within the open zone accessible the living room and the kitchen as well.
The Dining table in white marble creates a non maintenance table top at the same time displays elegance. The Entertainment Room on ground floor is mainly used as a family sit out as it is easily accessible to grandmothers room on the ground floor with a breezy view of the lawn, gazebo and the unending paddy fields. The grand mothers room with a simple pattern of light veneer creates a visual pattern for the bed back as well as the wardrobe. The spacious kitchen with beautiful morning light has the island counter in the centre making it more functional to cater when guests are visiting.
The floor floor consists of a foyer which leads to master bedroom, sons bedroom, daughters bedroom and a common terrace which is mainly used as a breakfast and snacks area as well. The master room with the balcony overlooking the paddy field view is treated with cosy wooden flooring and lush veneer with golden panelling. The experience of luxury in abundance of nature is well seen and felt in this room. The master bathroom has a spacious walk in closet with an island unit to hold the accessories. The light wooden flooring in the Sons room is well complimented with veneer and brown mirror on the bed back makes a perfect base to the blue bedding. The cosy sitout corner is a perfect reading corner for this booklover. The sons bedroom also has a walk in closet. The daughters room with a purple fabric panelling compliments the grey tones. The visibility of the banyan tree from this room fills up the space with greenery. The terrace on first floor is well complimented with a angular grid pergola which casts beautiful shadows through the day. The lines create a dramatic angular pattern and cast over the faux lawn. The space is mainly used for grandchildren to hangout while the family catches up on snacks.
The second floor is an party room supported with a bar, projector screen and a terrace overlooking the paddy fields and sunset view. This room pops colour in every single frame. The beautiful blend of inside and outside makes this space unique in itself.
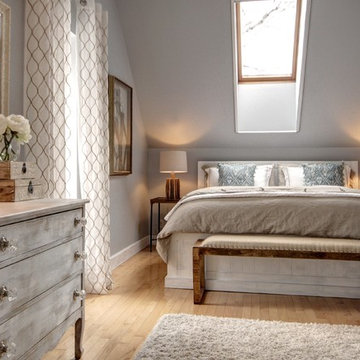
Lyne Brunet
Réalisation d'une chambre parentale marine de taille moyenne avec un mur bleu et parquet clair.
Réalisation d'une chambre parentale marine de taille moyenne avec un mur bleu et parquet clair.
Idées déco de chambres bord de mer marrons
7
