Idées déco de chambres campagne avec un sol gris
Trier par :
Budget
Trier par:Populaires du jour
121 - 140 sur 1 335 photos
1 sur 3
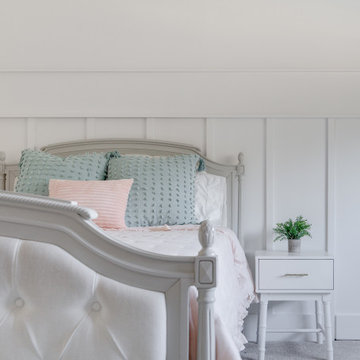
Exemple d'une chambre nature de taille moyenne avec un mur blanc, un sol gris et boiseries.

Cette photo montre une grande chambre nature avec un mur gris, une cheminée double-face, un manteau de cheminée en carrelage, un sol gris, poutres apparentes et du lambris de bois.
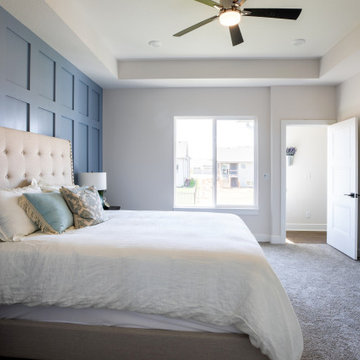
Réalisation d'une grande chambre champêtre avec un mur blanc, aucune cheminée, un sol gris, un plafond décaissé et un plafond voûté.
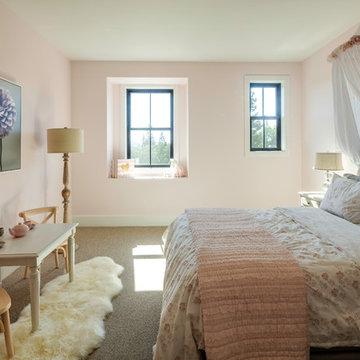
A sweet little girls room with princess bed and tea for two.
Aménagement d'une chambre grise et rose campagne de taille moyenne avec un mur rose et un sol gris.
Aménagement d'une chambre grise et rose campagne de taille moyenne avec un mur rose et un sol gris.
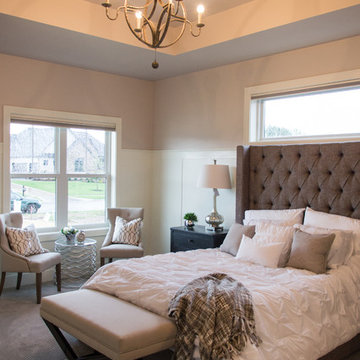
Lighting, Accent Pieces, Furniture: Inspired Spaces
Carpet: Inspired Spaces (Pacesetter Sea Salt)
Idées déco pour une chambre campagne de taille moyenne avec un mur gris et un sol gris.
Idées déco pour une chambre campagne de taille moyenne avec un mur gris et un sol gris.
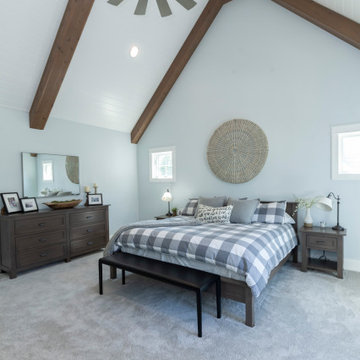
Modern Farmhouse Master Suite Bedroom with vaulted ceiling and exposed beams
Aménagement d'une chambre parentale campagne avec un sol en bois brun, un sol gris et poutres apparentes.
Aménagement d'une chambre parentale campagne avec un sol en bois brun, un sol gris et poutres apparentes.
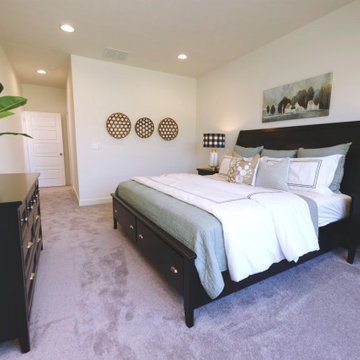
Large Owner's Suite with private bath and farmhouse style accents such as black furniture and buffalo check lamp shades.
Inspiration pour une chambre rustique de taille moyenne avec un mur blanc et un sol gris.
Inspiration pour une chambre rustique de taille moyenne avec un mur blanc et un sol gris.
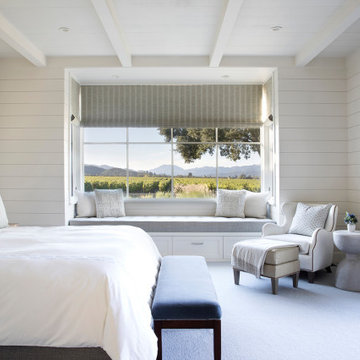
Idées déco pour une chambre avec moquette campagne avec un mur blanc, un sol gris, poutres apparentes, un plafond en lambris de bois et du lambris de bois.
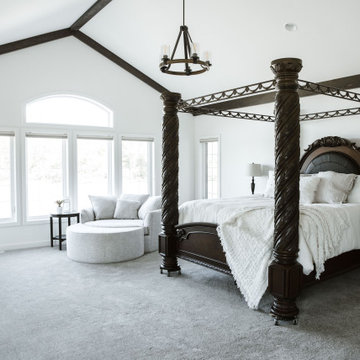
Cette image montre une chambre avec moquette rustique avec un mur blanc et un sol gris.
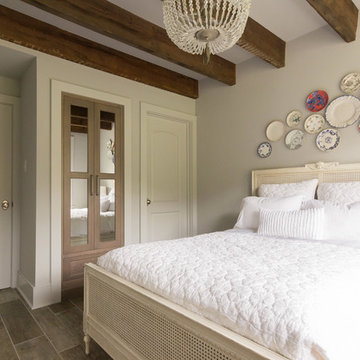
Design, Fabrication, Install & Photography By MacLaren Kitchen and Bath
Designer: Mary Skurecki
Wet Bar: Mouser/Centra Cabinetry with full overlay, Reno door/drawer style with Carbide paint. Caesarstone Pebble Quartz Countertops with eased edge detail (By MacLaren).
TV Area: Mouser/Centra Cabinetry with full overlay, Orleans door style with Carbide paint. Shelving, drawers, and wood top to match the cabinetry with custom crown and base moulding.
Guest Room/Bath: Mouser/Centra Cabinetry with flush inset, Reno Style doors with Maple wood in Bedrock Stain. Custom vanity base in Full Overlay, Reno Style Drawer in Matching Maple with Bedrock Stain. Vanity Countertop is Everest Quartzite.
Bench Area: Mouser/Centra Cabinetry with flush inset, Reno Style doors/drawers with Carbide paint. Custom wood top to match base moulding and benches.
Toy Storage Area: Mouser/Centra Cabinetry with full overlay, Reno door style with Carbide paint. Open drawer storage with roll-out trays and custom floating shelves and base moulding.

The Sonoma Farmhaus project was designed for a cycling enthusiast with a globally demanding professional career, who wanted to create a place that could serve as both a retreat of solitude and a hub for gathering with friends and family. Located within the town of Graton, California, the site was chosen not only to be close to a small town and its community, but also to be within cycling distance to the picturesque, coastal Sonoma County landscape.
Taking the traditional forms of farmhouse, and their notions of sustenance and community, as inspiration, the project comprises an assemblage of two forms - a Main House and a Guest House with Bike Barn - joined in the middle by a central outdoor gathering space anchored by a fireplace. The vision was to create something consciously restrained and one with the ground on which it stands. Simplicity, clear detailing, and an innate understanding of how things go together were all central themes behind the design. Solid walls of rammed earth blocks, fabricated from soils excavated from the site, bookend each of the structures.
According to the owner, the use of simple, yet rich materials and textures...“provides a humanness I’ve not known or felt in any living venue I’ve stayed, Farmhaus is an icon of sustenance for me".
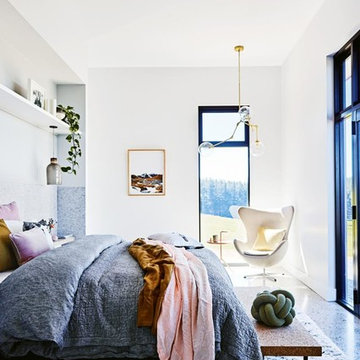
Inside Out Magazine May 2017 Issue, Anson Smart Photography
Inspiration pour une grande chambre parentale rustique avec un mur blanc, sol en béton ciré, aucune cheminée et un sol gris.
Inspiration pour une grande chambre parentale rustique avec un mur blanc, sol en béton ciré, aucune cheminée et un sol gris.
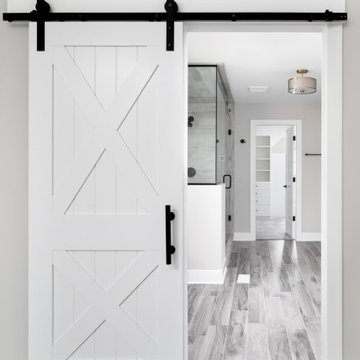
Barn doors are very popular now, here's a master bedroom with a barn door for their master bath. Traditional barn door in a modern farmhouse.
Inspiration pour une grande chambre rustique avec un mur gris et un sol gris.
Inspiration pour une grande chambre rustique avec un mur gris et un sol gris.
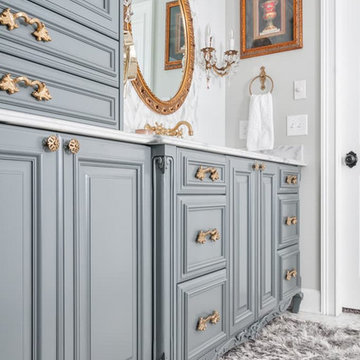
Keeping in style with the rest of their home, our clients were inspired by an elegant french country design with their choice of cabinetry, hardware and fixtures. Body sprays, a heated floor, steam shower and a free standing tub bring this bathroom into the modern day.
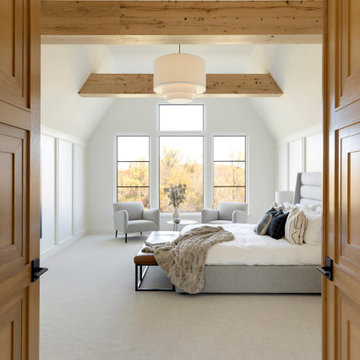
The owner’s suite displays amazing views of the scenic preserve. The reclaimed white oak beams match the owner’s bath and main level great room beams. Their character and organic make-up contrast perfectly with the 30” Tiered Drum Pendant.
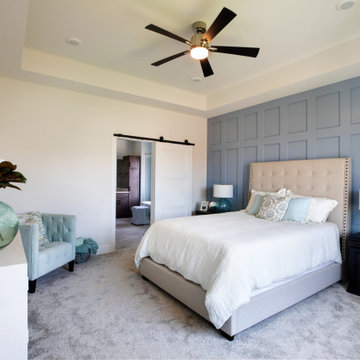
Inspiration pour une grande chambre rustique avec un mur blanc, aucune cheminée, un sol gris, un plafond décaissé et un plafond voûté.
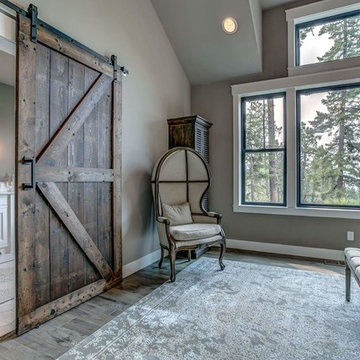
Cette photo montre une grande chambre parentale nature avec un mur gris, sol en stratifié et un sol gris.
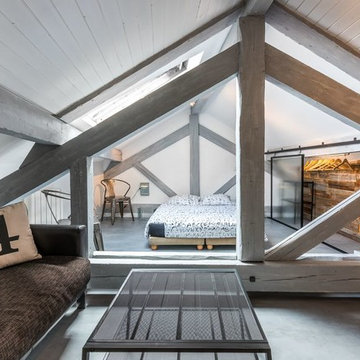
Gilles BERTRAND
Idées déco pour une chambre d'amis campagne avec un mur blanc, sol en béton ciré et un sol gris.
Idées déco pour une chambre d'amis campagne avec un mur blanc, sol en béton ciré et un sol gris.
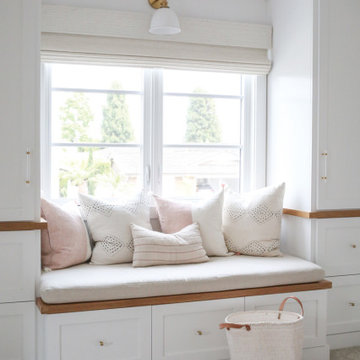
Loving this bedroom with a small reading nook with lots of storage space. Featuring Milgard® Ultra™ Series | C650 Casement Windows
Aménagement d'une chambre campagne de taille moyenne avec un mur blanc et un sol gris.
Aménagement d'une chambre campagne de taille moyenne avec un mur blanc et un sol gris.
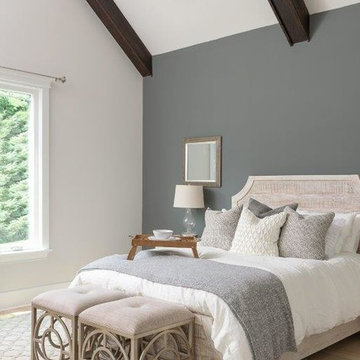
Réalisation d'une chambre champêtre de taille moyenne avec un mur gris et un sol gris.
Idées déco de chambres campagne avec un sol gris
7