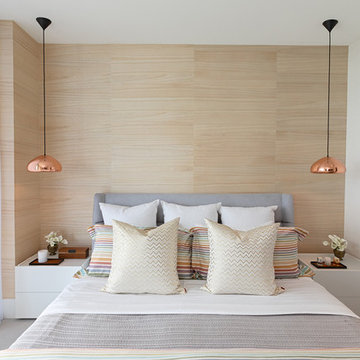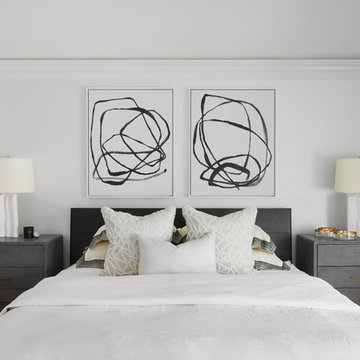Idées déco de chambres contemporaines avec un sol gris
Trier par :
Budget
Trier par:Populaires du jour
121 - 140 sur 10 287 photos
1 sur 3
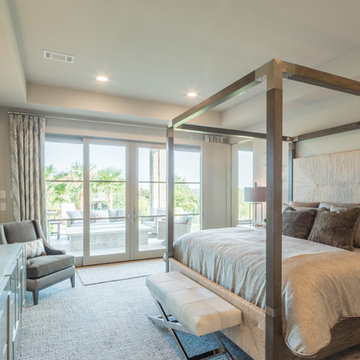
Cette image montre une grande chambre design avec un mur blanc, aucune cheminée et un sol gris.
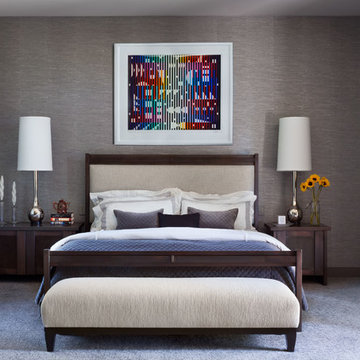
Studio Shelter revamped this room with new wallcovering, carpet, paint, bedding, lamps and window treatments
Aménagement d'une grande chambre contemporaine avec un sol gris, un mur marron et aucune cheminée.
Aménagement d'une grande chambre contemporaine avec un sol gris, un mur marron et aucune cheminée.
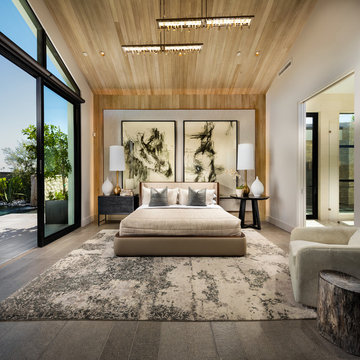
Christopher Mayer
Cette image montre une grande chambre parentale design avec un mur blanc, un sol en carrelage de porcelaine, un sol gris et aucune cheminée.
Cette image montre une grande chambre parentale design avec un mur blanc, un sol en carrelage de porcelaine, un sol gris et aucune cheminée.
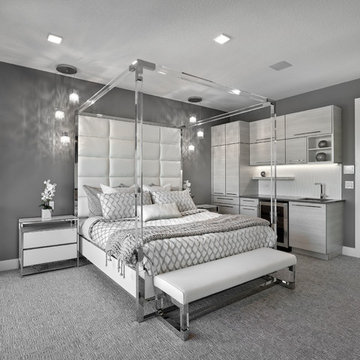
Spacious bedroom with built in cabinets, beverage fridge and sink.
Inspiration pour une grande chambre design avec un mur gris, une cheminée double-face, un sol gris et un manteau de cheminée en pierre.
Inspiration pour une grande chambre design avec un mur gris, une cheminée double-face, un sol gris et un manteau de cheminée en pierre.
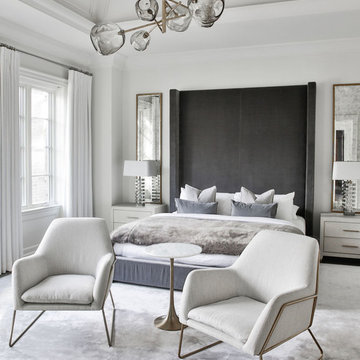
Aménagement d'une chambre avec moquette contemporaine avec un mur blanc et un sol gris.
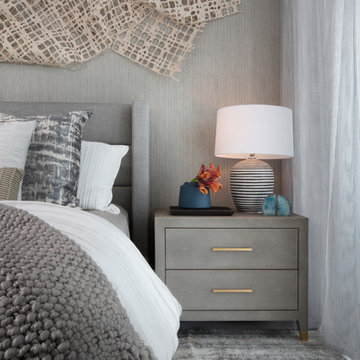
Alexia Fodere
Inspiration pour une chambre grise et blanche design avec un sol gris.
Inspiration pour une chambre grise et blanche design avec un sol gris.
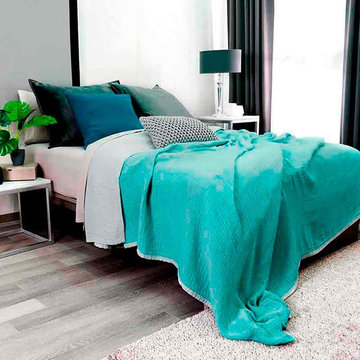
Réalisation d'une petite chambre parentale design avec un mur gris et un sol gris.
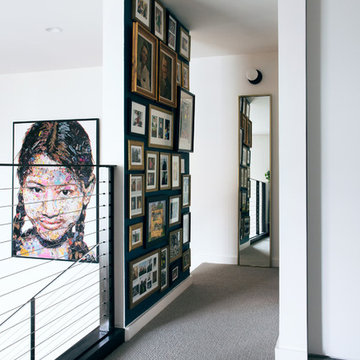
Modern Loft Bedroom with Clean Closet Wardrobe Cabinets and Large Curtains in Living Space Below
Exemple d'une petite chambre tendance avec un mur blanc et un sol gris.
Exemple d'une petite chambre tendance avec un mur blanc et un sol gris.
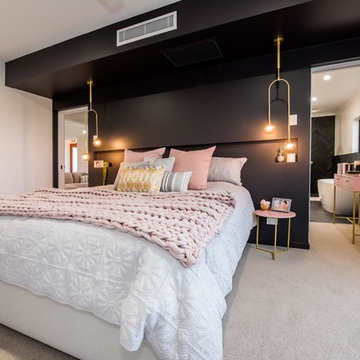
Liz Andrews Photography and Design
Exemple d'une chambre grise et rose tendance de taille moyenne avec un mur noir et un sol gris.
Exemple d'une chambre grise et rose tendance de taille moyenne avec un mur noir et un sol gris.
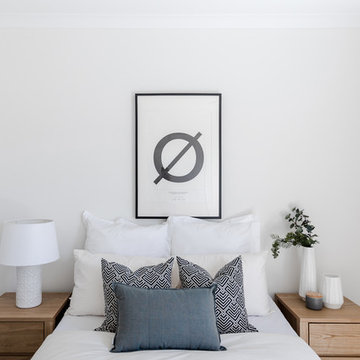
Maegan Brown Photography
Idée de décoration pour une petite chambre design avec un mur blanc, aucune cheminée et un sol gris.
Idée de décoration pour une petite chambre design avec un mur blanc, aucune cheminée et un sol gris.
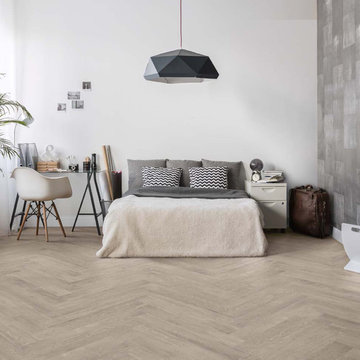
This contemporary bedroom has a light wood look herringbone tile called Duet light. There are many colors and styles available and this material can be used for indoor and outdoor use.
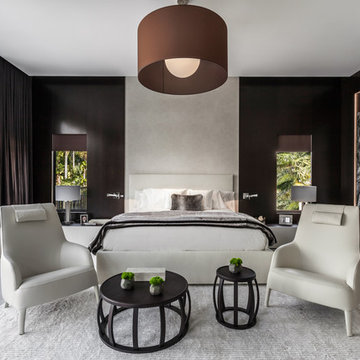
Emilio Collavino
Idée de décoration pour une très grande chambre parentale design avec un mur marron, un sol en carrelage de céramique, aucune cheminée et un sol gris.
Idée de décoration pour une très grande chambre parentale design avec un mur marron, un sol en carrelage de céramique, aucune cheminée et un sol gris.
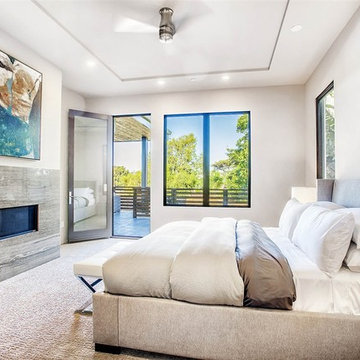
Réalisation d'une grande chambre design avec un mur gris, une cheminée ribbon, un manteau de cheminée en pierre et un sol gris.
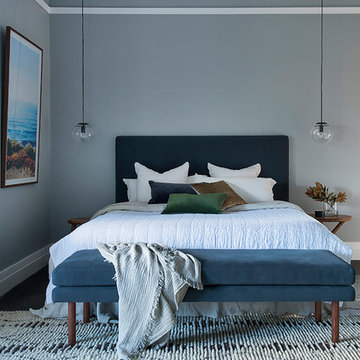
Beautiful master bedroom at Cranmore Park featuring a palette of white, grey, navy and olive-gold accents. Rug by Armadillo. Photographic print by Kara Rosenlund.
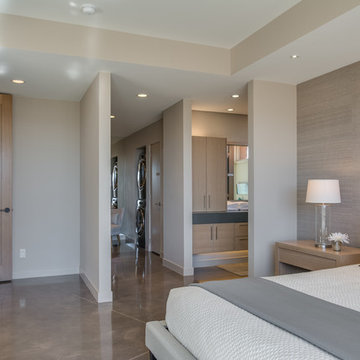
Inspiration pour une chambre parentale design de taille moyenne avec un mur beige, sol en béton ciré, aucune cheminée et un sol gris.
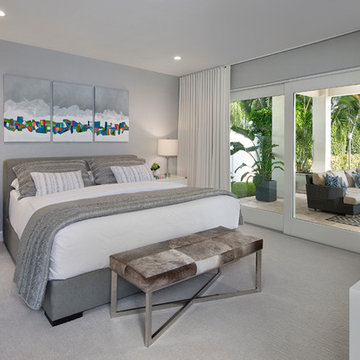
The Challenge
This beautiful waterfront home was begging for an update. Our clients wanted a contemporary design with modern finishes. They craved improved functionality in the kitchen, hardwood flooring in the living areas, and a spacious walk-in closet in the master bathroom. With two children in school, our clients also needed the project completed during their summer vacation – leaving a slim 90 days for the entire remodel. Could we do it? …Challenge accepted!
Our Solution
With their active summer travel schedule, our clients elected to vacate their home for the duration of the project. This was ideal for the intrusive nature of the scope of work.
In preparation, our design team created a project plan to suit our client’s needs. With such a clear timeline, we were able to select and order long-lead items in plenty of time for the project start date.
In the kitchen, we rearranged the layout to provide superior ventilation for the cooktop on the exterior wall. We added two large storage cabinets with glass doors, accented by a sleek mosaic backsplash of glass tile. We also incorporated a large contemporary waterfall island into the room. With seating at one end, the island provides both increased functionality and an eye-catching focal point for the center of the room. On the interior wall of the kitchen, we maximized storage with a wall of built-in cabinetry – complete with pullout pantry cabinets, a double oven, and a large stainless refrigerator.
Our clients wisely chose rich, dark-colored wood flooring to add warmth to the contemporary design. After installing the flooring in the kitchen, we brought it into the main living areas as well. In the great room, we wrapped the existing gas fireplace in a neutral stack stone. The effect of the stone on the media and window wall is breathtaking.
In the master bathroom, we expanded the closet by pushing the wall back into the adjacent pass-through hallway. The new walk-in closet now includes an impressive closet organization system.
Returning to the master bathroom, we removed the single vanity and repositioned the toilet, allowing for a new, curb-less glass shower and a his-and-hers vanity. The entire vanity and shower wall is finished in white 12×24 porcelain tile. The vertical glass mosaic accent band and backlit floating mirrors add to the clean, modern style. To the left of the master bathroom entry, we even added a matching make-up area.
Finally, we installed a number of elegant enhancements in the remaining rooms. The clients chose a bronze metal relief accent wall as well as some colorful finishes and artwork for the entry and hallway.
Exceptional Results
Our clients were simply thrilled with the final product! Not only did they return from their summer vacation to a gorgeous home remodel, but we concluded the project a full week ahead of schedule. As a result, the family was able to move in sooner than planned, giving them plenty of time to acclimate to the renovated space before their kids returned to school. Ultimately, we provided the outstanding results and customer experience that our clients had been searching for.
“We met with many other contractors leading up to signing with Progressive Design Build. When we met Mike, we finally felt safe. We had heard so many horror stories about contractors! Progressive was the best move we could have made. They made our dream house become a reality. Vernon was in charge of our project and everything went better than we expected. Our project was completed earlier than expected, too. Our questions and concerns were dealt with quickly and professionally, the job site was always clean, and all subs were friendly and professional. We had a wonderful experience with Progressive Design Build. We’re so grateful we found them.” – The Mader Family
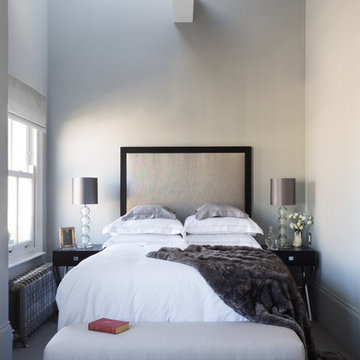
Tall light grey bedroom walls towering above super king sized bed. Two black bedside tables with steel legs on either side of white covered bed. Dark fur sheet along end of bed. End of bed light grey table. Slanted ceiling with exposed beam letting skylight effortlessly fill room with life.
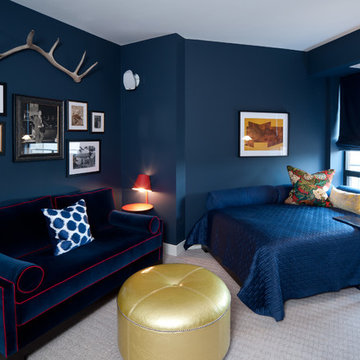
Aménagement d'une chambre contemporaine de taille moyenne avec un mur bleu et un sol gris.
Idées déco de chambres contemporaines avec un sol gris
7
