Idées déco de chambres craftsman avec aucune cheminée
Trier par :
Budget
Trier par:Populaires du jour
181 - 200 sur 2 737 photos
1 sur 3
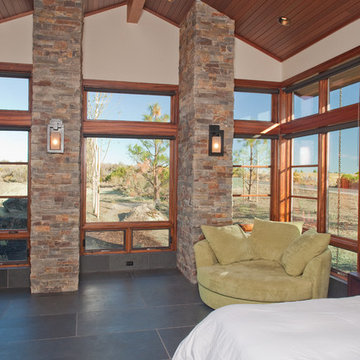
Master bedroom in this home is braced by windows inviting the outside inside. The ceiling is mahogany tongue & groove, floor is tile heated--not pictured is the 'ribbon of fire' fireplace on the left.
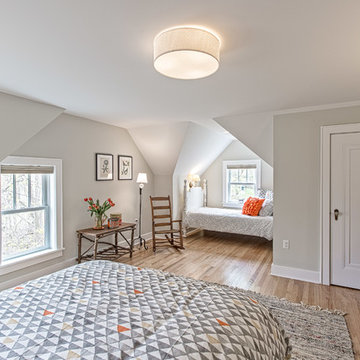
Guest bedroom transformed into a cozy and colorful retreat in this Ann Arbor home remodel by Meadowlark.
Aménagement d'une chambre d'amis craftsman de taille moyenne avec un mur gris, parquet clair et aucune cheminée.
Aménagement d'une chambre d'amis craftsman de taille moyenne avec un mur gris, parquet clair et aucune cheminée.
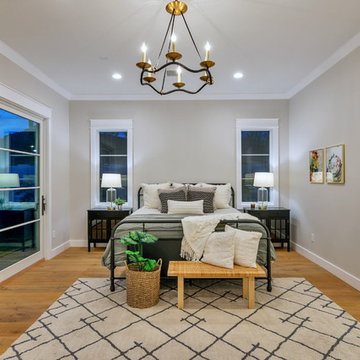
Cette photo montre une grande chambre parentale craftsman avec un mur gris, parquet clair, aucune cheminée et un sol marron.
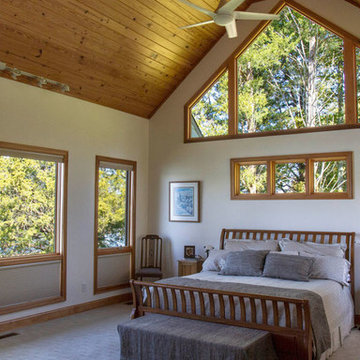
Inspiration pour une chambre blanche et bois craftsman de taille moyenne avec un mur blanc, aucune cheminée et un plafond en lambris de bois.
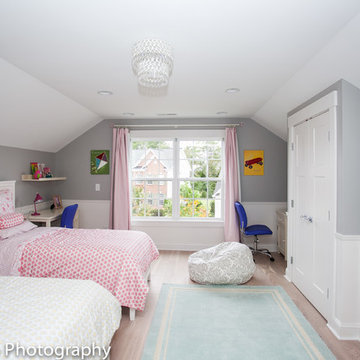
Attic space converted to kids bedroom and bath
Dan Xiao photography
Exemple d'une chambre craftsman de taille moyenne avec un mur gris, parquet clair et aucune cheminée.
Exemple d'une chambre craftsman de taille moyenne avec un mur gris, parquet clair et aucune cheminée.
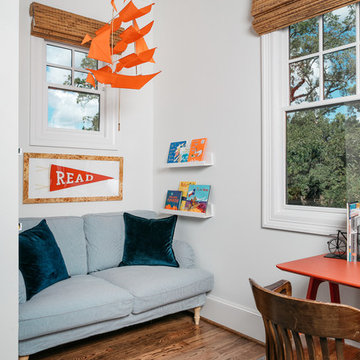
Réalisation d'une très grande chambre blanche et bois craftsman avec un mur blanc, un sol en bois brun, aucune cheminée et un sol marron.
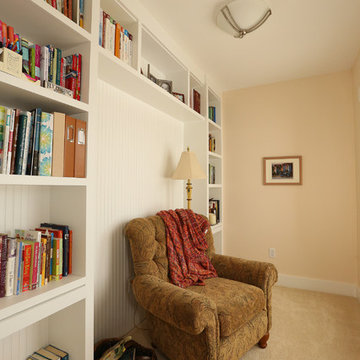
Callie McIntosh Photography
Inspiration pour une chambre craftsman avec un mur jaune et aucune cheminée.
Inspiration pour une chambre craftsman avec un mur jaune et aucune cheminée.
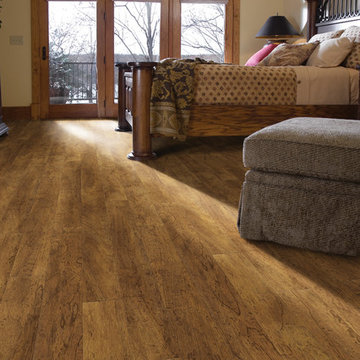
Inspiration pour une chambre parentale craftsman de taille moyenne avec un mur blanc, un sol en bois brun et aucune cheminée.
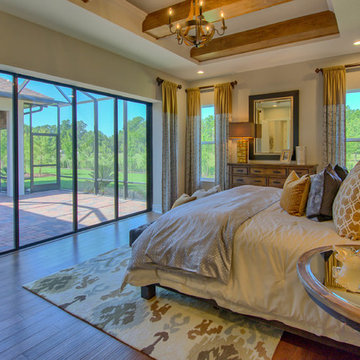
Réalisation d'une grande chambre parentale craftsman avec un mur marron, un sol en bois brun, aucune cheminée et un sol marron.
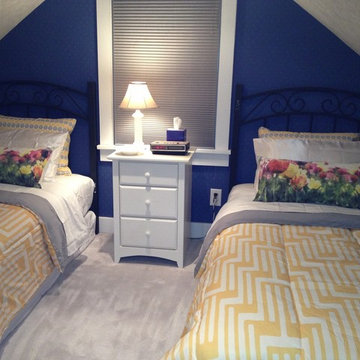
This small bedroom under the eaves is made into a peaceful and inviting space for guests or children. www.aivadecor.com
Idées déco pour une petite chambre craftsman avec un mur bleu et aucune cheminée.
Idées déco pour une petite chambre craftsman avec un mur bleu et aucune cheminée.
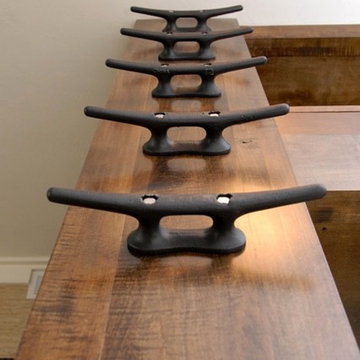
Inspiration pour une grande chambre d'amis craftsman avec un mur beige, un sol en bois brun et aucune cheminée.
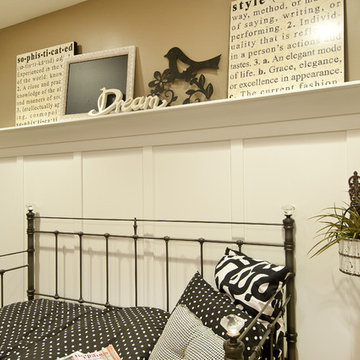
Candlelight Homes
Réalisation d'une grande chambre craftsman avec un mur beige et aucune cheminée.
Réalisation d'une grande chambre craftsman avec un mur beige et aucune cheminée.
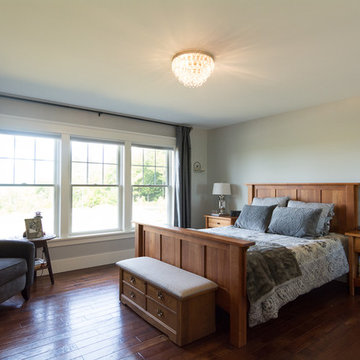
Réalisation d'une chambre parentale craftsman de taille moyenne avec un mur gris, parquet foncé, aucune cheminée et un sol marron.
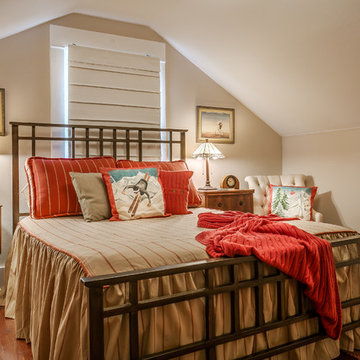
Anthony Ford Photography & Tourmax Real Estate Media
Cette image montre une chambre craftsman de taille moyenne avec un mur beige, parquet foncé et aucune cheminée.
Cette image montre une chambre craftsman de taille moyenne avec un mur beige, parquet foncé et aucune cheminée.
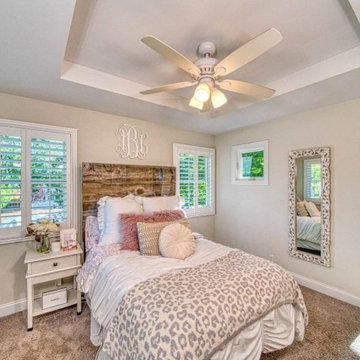
One of two bedrooms for their teenaged girls. The rooms share a large, well-appointed bath.
Cette image montre une chambre avec moquette craftsman de taille moyenne avec un mur beige, aucune cheminée, un sol orange et un plafond décaissé.
Cette image montre une chambre avec moquette craftsman de taille moyenne avec un mur beige, aucune cheminée, un sol orange et un plafond décaissé.
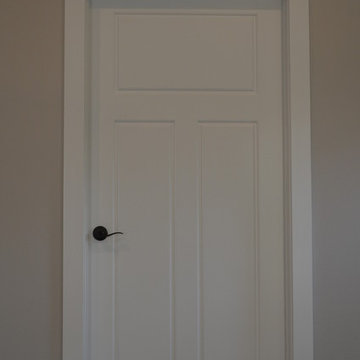
Custom design Craftsman Style close up of trim around doors
Cette photo montre une chambre craftsman de taille moyenne avec un mur beige et aucune cheminée.
Cette photo montre une chambre craftsman de taille moyenne avec un mur beige et aucune cheminée.
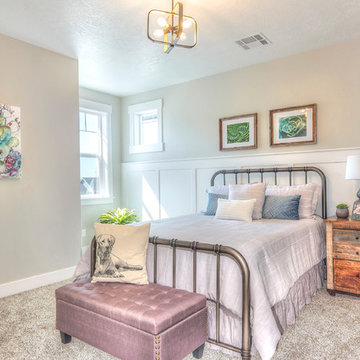
Cette photo montre une chambre craftsman de taille moyenne avec un mur beige, aucune cheminée et un sol gris.
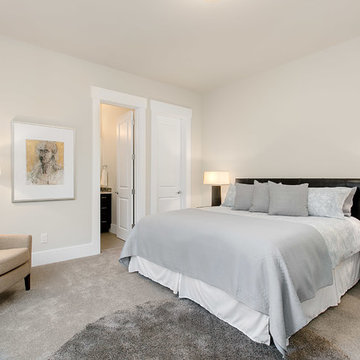
Aménagement d'une chambre craftsman de taille moyenne avec un mur beige et aucune cheminée.
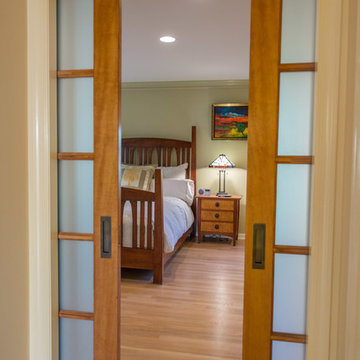
Our clients wished to remodel their master bedroom and bath to accommodate their changing mobility challenges. They expressed the importance of maximizing functionality to allow accessibility in a space that was elegant, refined and felt like home. We crafted a design plan that included converting two smaller bedrooms, a small bath and walk-in closet into a spacious master suite with a wheelchair accessible bathroom and three closets.
Custom, double pocket doors invite you into the 25-foot wide, light-filled bedroom with generous floor space to maneuver around the bed and furniture. Hardwood floors, recessed lighting and window views to the owner’s gardens make this bedroom particularly warm and inviting.
In the bathroom, the 5×7 roll-in shower features natural marble tile with a custom rug pattern. There’s also a new, accessible sink and vanity with plenty of storage. Wider hallways and pocket doors were installed throughout as well as a completely updated seated chairlift that allows access from the garage to the second floor. Altogether, it’s a beautiful space where the homeowners can comfortably live for years to come.
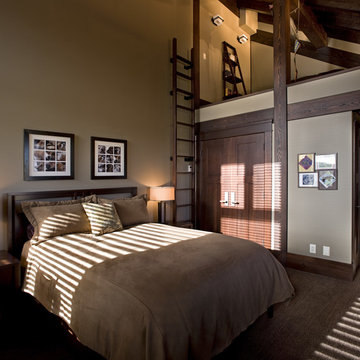
Roger Brooks Photography
Cette photo montre une chambre craftsman de taille moyenne avec un mur gris et aucune cheminée.
Cette photo montre une chambre craftsman de taille moyenne avec un mur gris et aucune cheminée.
Idées déco de chambres craftsman avec aucune cheminée
10