Idées déco de chambres craftsman avec une cheminée
Trier par :
Budget
Trier par:Populaires du jour
21 - 40 sur 447 photos
1 sur 3
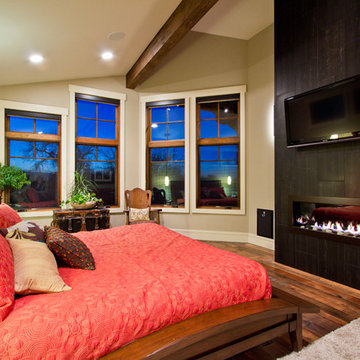
Vantage Point Imagery
Idées déco pour une chambre craftsman avec un mur beige, un sol en bois brun, une cheminée ribbon et un manteau de cheminée en carrelage.
Idées déco pour une chambre craftsman avec un mur beige, un sol en bois brun, une cheminée ribbon et un manteau de cheminée en carrelage.
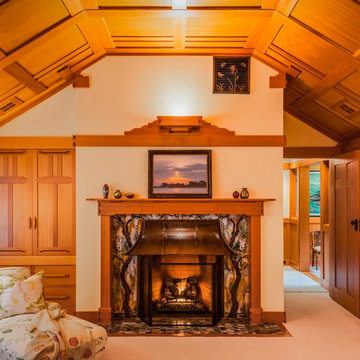
Master bedroom: view of the fireplace with custom glass tile surround and hearth and copper hood. Bronze ustom return air grille in the supper right.
Brina Vanden Brink Photographer
Stained Glass by John Hamm: hammstudios.com
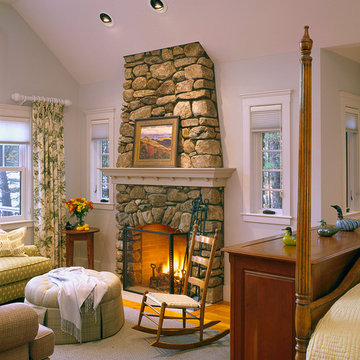
photo by Brian Vandenbrink
Idée de décoration pour une grande chambre parentale craftsman avec un mur blanc, parquet foncé, une cheminée standard et un manteau de cheminée en pierre.
Idée de décoration pour une grande chambre parentale craftsman avec un mur blanc, parquet foncé, une cheminée standard et un manteau de cheminée en pierre.
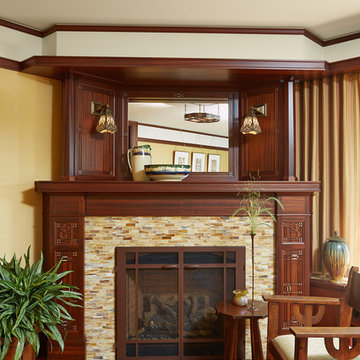
Architecture & Interior Design: David Heide Design Studio
Photos: Susan Gilmore Photography
Aménagement d'une chambre parentale craftsman avec un mur jaune, un sol en bois brun, un manteau de cheminée en carrelage et une cheminée standard.
Aménagement d'une chambre parentale craftsman avec un mur jaune, un sol en bois brun, un manteau de cheminée en carrelage et une cheminée standard.
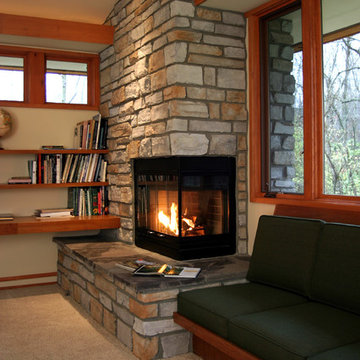
Tony Collins
Idée de décoration pour une chambre craftsman de taille moyenne avec un mur beige, une cheminée d'angle et un manteau de cheminée en pierre.
Idée de décoration pour une chambre craftsman de taille moyenne avec un mur beige, une cheminée d'angle et un manteau de cheminée en pierre.
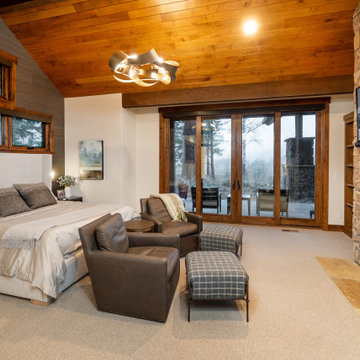
Cette photo montre une grande chambre craftsman avec une cheminée standard, un manteau de cheminée en pierre, un sol beige, un plafond en bois et du papier peint.
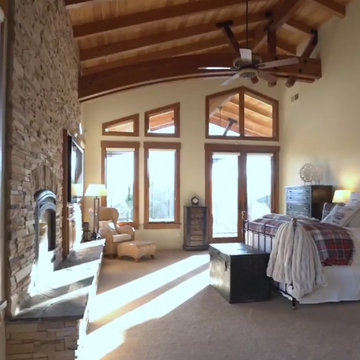
Cette image montre une grande chambre craftsman avec un mur blanc, une cheminée standard, un manteau de cheminée en pierre, un sol beige et poutres apparentes.
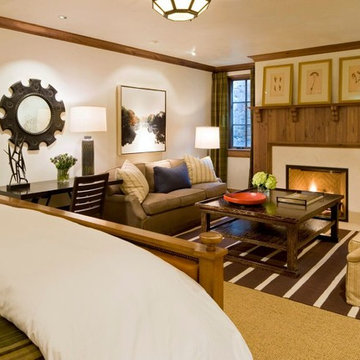
Photo by David O. Marlow
Cette image montre une grande chambre craftsman avec un mur blanc, une cheminée standard, un manteau de cheminée en pierre et un sol blanc.
Cette image montre une grande chambre craftsman avec un mur blanc, une cheminée standard, un manteau de cheminée en pierre et un sol blanc.
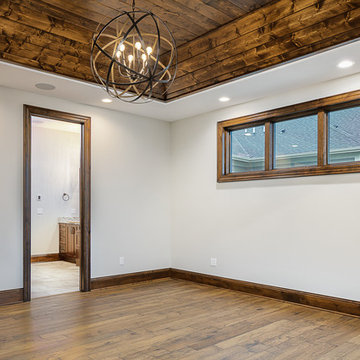
Aménagement d'une grande chambre parentale craftsman avec un mur blanc, un sol en bois brun, une cheminée standard, un manteau de cheminée en pierre et un sol marron.
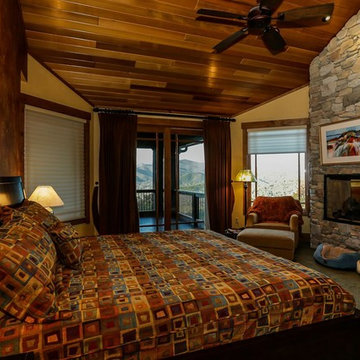
Our focus on this project in Black Mountain North Carolina was to create a warm, comfortable mountain retreat that had ample room for our clients and their guests. 4 Large decks off all the bedroom suites were essential to capture the spectacular views in this private mountain setting. Elevator, Golf Room and an Outdoor Kitchen are only a few of the special amenities that were incorporated in this custom craftsman home.
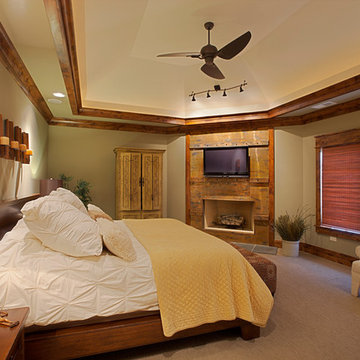
Cette photo montre une chambre craftsman de taille moyenne avec un mur vert, une cheminée standard et un manteau de cheminée en bois.
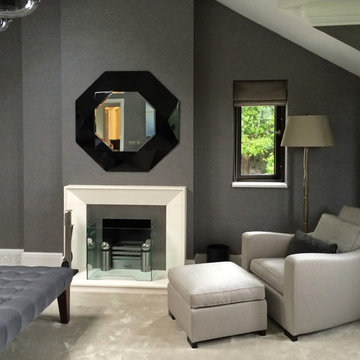
Sitting within a designated AONB, this new Arts and Crafts-influenced residence replaced an ‘end of life’ 1960’s bungalow.
Conceived to sit above an extensive private wine cellar, this highly refined house features a dramatic circular sitting room. An internal lift provides access to all floors, from the underground level to the roof-top observation terrace showcasing panoramic views overlooking the Fal Estuary.
The bespoke joinery and internal finishes detailed by The Bazeley Partnership included walnut floor-boarding, skirtings, doors and wardrobes. Curved staircases are complemented by glass handrails and the bathrooms are finished with limestone, white marble and mother-of-pearl inlay. The bedrooms were completed with vanity units clad in rustic oak and marble and feature hand-painted murals on Japanese silk wallpaper.
Externally, extensive use of traditional stonework, cut granite, Delabole slate, standing seam copper roofs and copper gutters and downpipes combine to create a building that acknowledges the regional context whilst maintaining its own character.
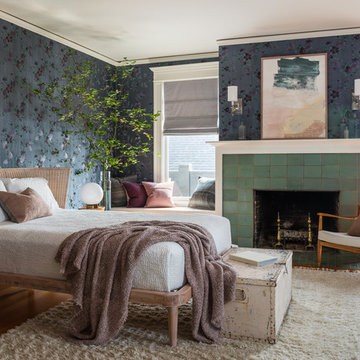
Haris Kenjar Photography and Design
Aménagement d'une chambre parentale craftsman de taille moyenne avec un mur multicolore, un sol en bois brun, une cheminée standard, un manteau de cheminée en carrelage et un sol marron.
Aménagement d'une chambre parentale craftsman de taille moyenne avec un mur multicolore, un sol en bois brun, une cheminée standard, un manteau de cheminée en carrelage et un sol marron.
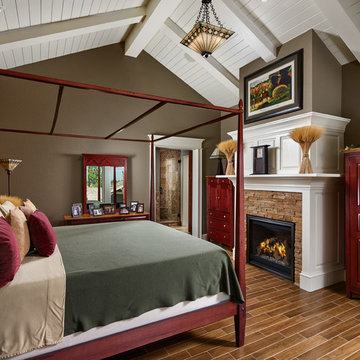
The master bedroom has hardwood floor, a gas fireplace, and stone details.
Photos by Eric Lucero
Inspiration pour une chambre parentale craftsman avec un mur marron, une cheminée standard, un manteau de cheminée en pierre et un sol marron.
Inspiration pour une chambre parentale craftsman avec un mur marron, une cheminée standard, un manteau de cheminée en pierre et un sol marron.
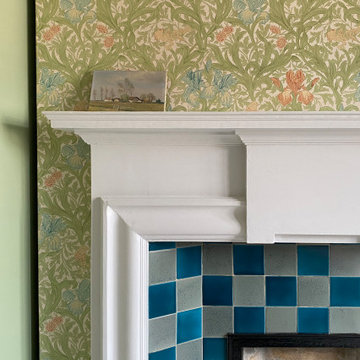
We kept the old wallpaper and just painted the wood to enhance the room design
Cette image montre une chambre craftsman de taille moyenne avec un mur bleu, une cheminée standard, un manteau de cheminée en lambris de bois, un sol gris et du papier peint.
Cette image montre une chambre craftsman de taille moyenne avec un mur bleu, une cheminée standard, un manteau de cheminée en lambris de bois, un sol gris et du papier peint.
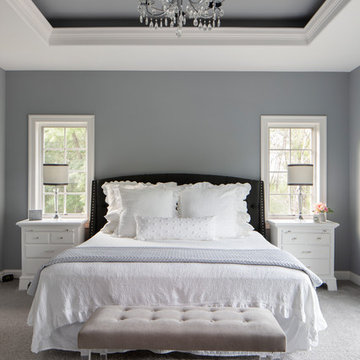
Trey ceiling painted the same Network Grey color of the walls is accented by the white painted crown and millwork. The Lights of Distinction chandelair and painted wood fireplace mantel adds the romance to this Master Bedroom.
Full patio door allows walk out onto outdoor deck and the sun to shine in. (Ryan Hainey)
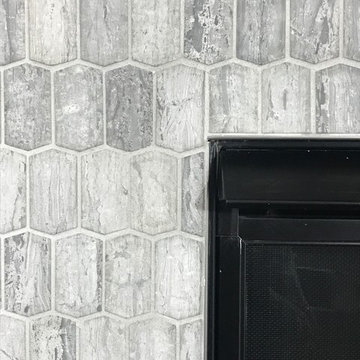
Photography by Zapata Design LLC
Idée de décoration pour une grande chambre parentale craftsman avec un mur gris, un sol en bois brun, une cheminée double-face, un manteau de cheminée en carrelage et un sol marron.
Idée de décoration pour une grande chambre parentale craftsman avec un mur gris, un sol en bois brun, une cheminée double-face, un manteau de cheminée en carrelage et un sol marron.
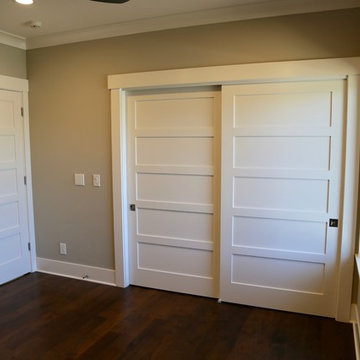
Sliding bypass closet doors for the guest bedroom.
Aménagement d'une chambre parentale craftsman de taille moyenne avec un mur gris, parquet foncé, une cheminée standard, un manteau de cheminée en carrelage et un sol marron.
Aménagement d'une chambre parentale craftsman de taille moyenne avec un mur gris, parquet foncé, une cheminée standard, un manteau de cheminée en carrelage et un sol marron.
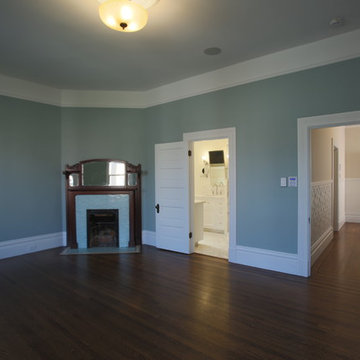
MATERIALS/ FLOOR: Hardwood floors/ WALLS: Smooth wall / LIGHTS: Pendent light in the middle on the room provides all the needed light/ CEILING: Smooth ceiling/ TRIM: Base board trim, trim around windows and doors, as well as crown molding/ FIREPLACE: Antique fire place from Victorian Era, that was wood engravings on the wood mantle; fireplace mantle is composed of tile as the inner mantle, and wood as the outer mantle/ ROOM FEATURES: One of the walls is completely covered in cabinets, which adds lots of room to put items, while maintained a room with no free standing cabinets/
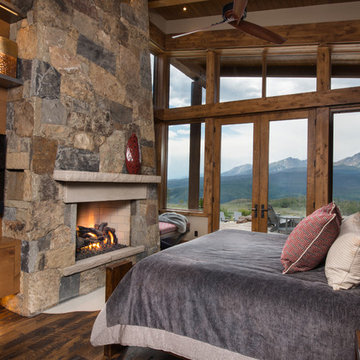
Ric Stovall
Réalisation d'une grande chambre craftsman avec un mur blanc, une cheminée standard, un manteau de cheminée en pierre et un sol beige.
Réalisation d'une grande chambre craftsman avec un mur blanc, une cheminée standard, un manteau de cheminée en pierre et un sol beige.
Idées déco de chambres craftsman avec une cheminée
2