Idées déco de chambres d'amis avec un plafond en papier peint
Trier par :
Budget
Trier par:Populaires du jour
21 - 40 sur 243 photos
1 sur 3
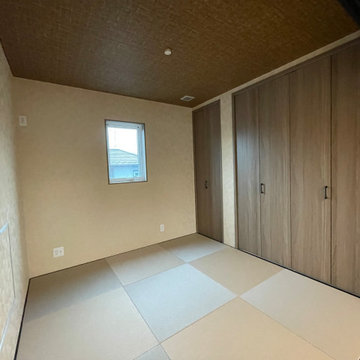
Réalisation d'une chambre d'amis de taille moyenne avec un mur beige, un sol de tatami, un sol gris, un plafond en papier peint et du papier peint.
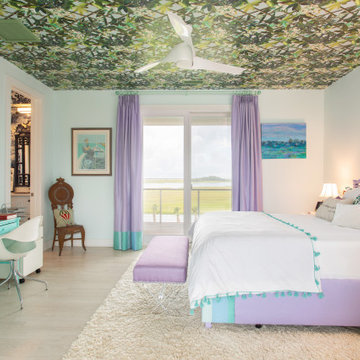
Idées déco pour une chambre d'amis éclectique de taille moyenne avec un mur blanc, parquet clair, un sol beige et un plafond en papier peint.
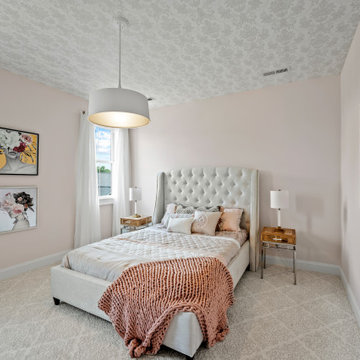
Exemple d'une chambre d'amis tendance de taille moyenne avec un mur rose, parquet clair, aucune cheminée, un sol beige et un plafond en papier peint.
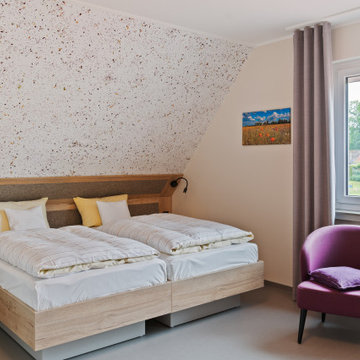
Das Betthaupt geht über in die Dachschräge und hat echten Heidschnuckenfilz eingelegt. Darüber ist als Akzent Heutapete gesetzt. Das Hotel heißt schließlich "Hotel im Wiesengrund". Der Bodenbelag ist ein ölkologisch und nachhaltig produzierter Vinylboden von Wineo.
www.interior-designerin.com
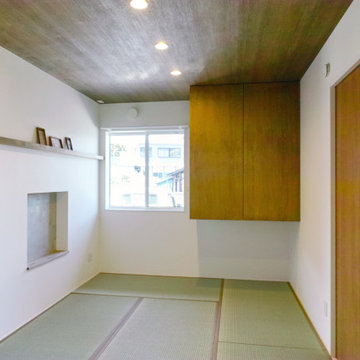
和室
Inspiration pour une chambre d'amis design de taille moyenne avec un mur blanc, un sol de tatami, un plafond en papier peint et du papier peint.
Inspiration pour une chambre d'amis design de taille moyenne avec un mur blanc, un sol de tatami, un plafond en papier peint et du papier peint.
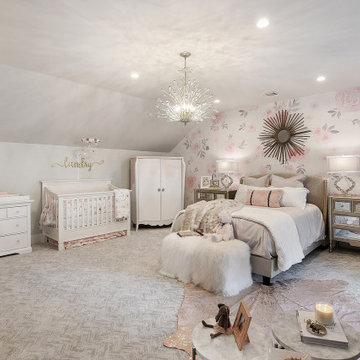
Inspiration pour une grande chambre traditionnelle avec un mur blanc, un sol multicolore, un plafond en papier peint et du papier peint.
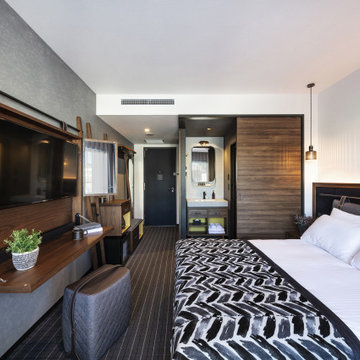
Service : Hotel
Location : 東京都港区
Area : 62 rooms
Completion : NOV / 2019
Designer : T.Fujimoto / K.Koki / N.Sueki
Photos : Kenji MASUNAGA / Kenta Hasegawa
Link : https://www.the-lively.com/azabu
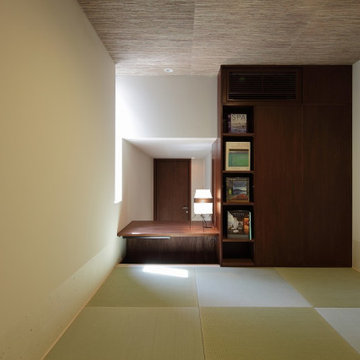
玄関ホールと繋がる和室。書斎として、来客用の寝室として多面的に使えます。机の前にある引き戸を閉めると、閉鎖的な空間になります。
Cette photo montre une petite chambre d'amis chic avec un mur blanc, un sol de tatami, aucune cheminée, un sol beige et un plafond en papier peint.
Cette photo montre une petite chambre d'amis chic avec un mur blanc, un sol de tatami, aucune cheminée, un sol beige et un plafond en papier peint.
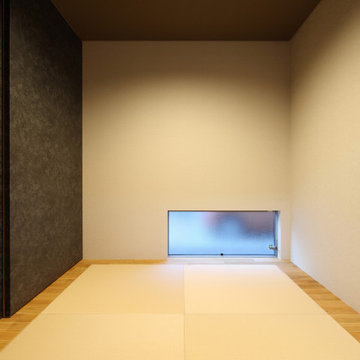
庭住の舎|Studio tanpopo-gumi
撮影|野口 兼史
豊かな自然を感じる中庭を内包する住まい。日々の何気ない日常を 四季折々に 豊かに・心地良く・・・
小さな畳の間。
Réalisation d'une chambre d'amis minimaliste de taille moyenne avec un mur beige, un sol de tatami, aucune cheminée, un sol marron, un plafond en papier peint et du papier peint.
Réalisation d'une chambre d'amis minimaliste de taille moyenne avec un mur beige, un sol de tatami, aucune cheminée, un sol marron, un plafond en papier peint et du papier peint.
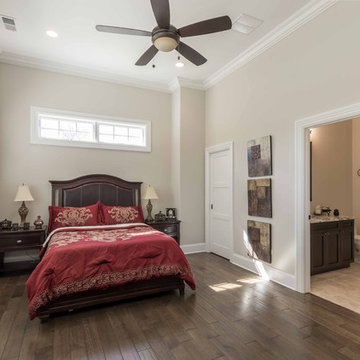
This 6,000sf luxurious custom new construction 5-bedroom, 4-bath home combines elements of open-concept design with traditional, formal spaces, as well. Tall windows, large openings to the back yard, and clear views from room to room are abundant throughout. The 2-story entry boasts a gently curving stair, and a full view through openings to the glass-clad family room. The back stair is continuous from the basement to the finished 3rd floor / attic recreation room.
The interior is finished with the finest materials and detailing, with crown molding, coffered, tray and barrel vault ceilings, chair rail, arched openings, rounded corners, built-in niches and coves, wide halls, and 12' first floor ceilings with 10' second floor ceilings.
It sits at the end of a cul-de-sac in a wooded neighborhood, surrounded by old growth trees. The homeowners, who hail from Texas, believe that bigger is better, and this house was built to match their dreams. The brick - with stone and cast concrete accent elements - runs the full 3-stories of the home, on all sides. A paver driveway and covered patio are included, along with paver retaining wall carved into the hill, creating a secluded back yard play space for their young children.
Project photography by Kmieick Imagery.
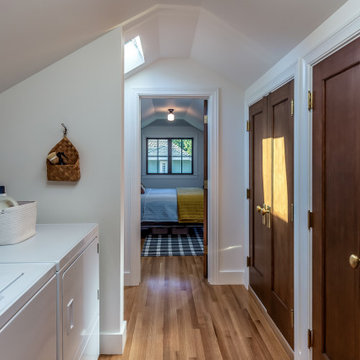
Additional bedroom built in attic
Idée de décoration pour une chambre d'amis tradition de taille moyenne avec un mur gris, parquet clair, un sol marron et un plafond en papier peint.
Idée de décoration pour une chambre d'amis tradition de taille moyenne avec un mur gris, parquet clair, un sol marron et un plafond en papier peint.
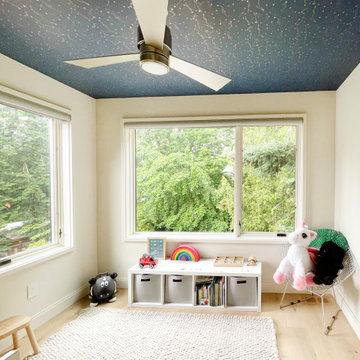
Réalisation d'une chambre d'amis minimaliste avec un mur blanc, parquet clair, un sol marron et un plafond en papier peint.
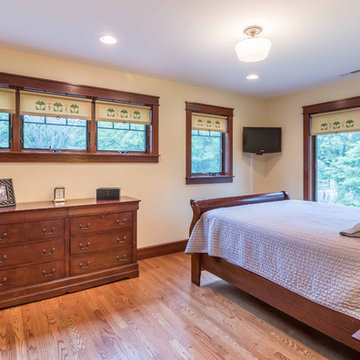
The Guest Bedroom and walk-in Closet include the features windows on the front of the house, and large windows facing the side yard. The trim detail continues in this space, including the vintage glass door knobs, hand-painted Arts & Crafts style window shades.
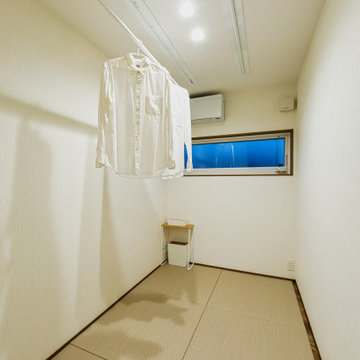
「両親や友人が来てくれた時のために小さくてもいいからゲストルームが欲しい」とコジマジックさんは要望。そして実現したのがこのゲストルーム。来客のないときは室内干しができるよう天井面に物干し竿を内臓。フレキシブルに活用できる、効率の良い空間です。
Cette photo montre une chambre d'amis tendance de taille moyenne avec un sol de tatami, un plafond en papier peint, du papier peint, un mur blanc et un sol marron.
Cette photo montre une chambre d'amis tendance de taille moyenne avec un sol de tatami, un plafond en papier peint, du papier peint, un mur blanc et un sol marron.
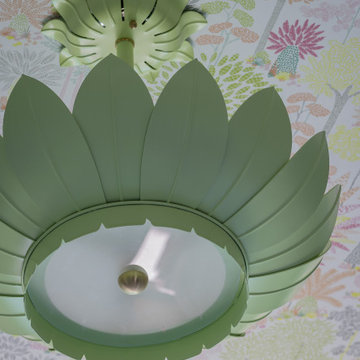
Photography by Michael J. Lee Photography
Cette image montre une chambre de taille moyenne avec un mur rose, un sol multicolore et un plafond en papier peint.
Cette image montre une chambre de taille moyenne avec un mur rose, un sol multicolore et un plafond en papier peint.
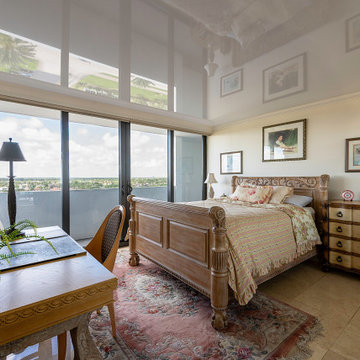
High Gloss stretch ceilings are a great way to make your low ceilings look taller! The reflection they provide creates an illusion that adds height to your spaces.
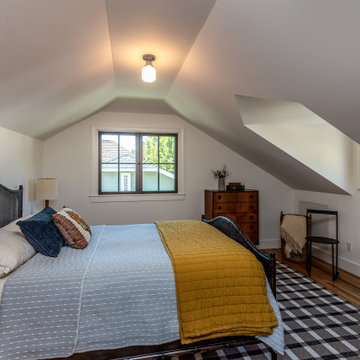
Additional bedroom built in attic
Cette image montre une chambre d'amis traditionnelle de taille moyenne avec un mur gris, parquet clair, un sol marron et un plafond en papier peint.
Cette image montre une chambre d'amis traditionnelle de taille moyenne avec un mur gris, parquet clair, un sol marron et un plafond en papier peint.
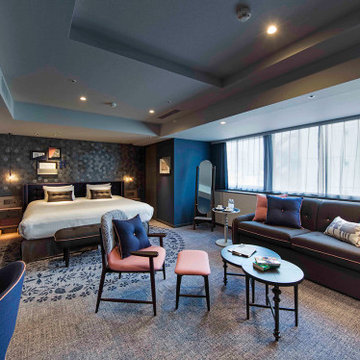
Service : Hotel
Location : 東京都中央区
Area : 208 rooms
Completion : SEP / 2018
Designer : T.Fujimoto / N.Sueki
Photos : Kenta Hasegawa
Link : http://www.mercureginza.jp/
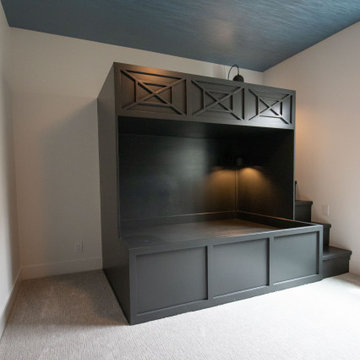
Aménagement d'une chambre classique avec un mur blanc et un plafond en papier peint.
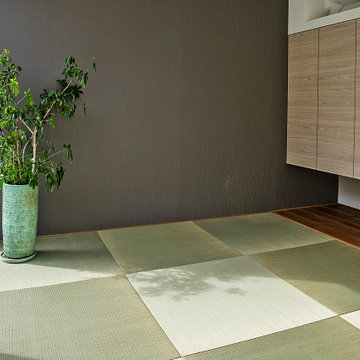
水盤のゆらぎがある美と機能 京都桜井の家
古くからある閑静な分譲地に建つ家。
周囲は住宅に囲まれており、いかにプライバシーを保ちながら、
開放的な空間を創ることができるかが今回のプロジェクトの課題でした。
そこでファサードにはほぼ窓は設けず、
中庭を造りプライベート空間を確保し、
そこに水盤を設け、日中は太陽光が水面を照らし光の揺らぎが天井に映ります。
夜はその水盤にライトをあて水面を照らし特別な空間を演出しています。
この水盤の水は、この建物の屋根から樋をつたってこの水盤に溜まります。
この水は災害時の非常用水や、植物の水やりにも活用できるようにしています。
建物の中に入ると明るい空間が広がります。
HALLからリビングやダイニングをつなぐ通路は廊下とはとらえず、
中庭のデッキとつなぐ居室として考えています。
この部分は吹き抜けになっており、上部からの光も沢山取り込むことができます。
基本的に空間はつながっており空調の効率化を図っています。
Design : 殿村 明彦 (COLOR LABEL DESIGN OFFICE)
Photograph : 川島 英雄
Idées déco de chambres d'amis avec un plafond en papier peint
2