Idées déco de chambres d'enfant avec parquet foncé
Trier par :
Budget
Trier par:Populaires du jour
41 - 60 sur 5 500 photos
1 sur 2
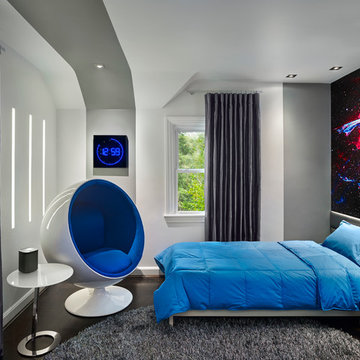
Contact us if you like any of the items in this room, we can help you to reproduce this space or create a similar one. Watch our recent project videos at http://www.larisamcshane.com/projects/

Designed for a waterfront site overlooking Cape Cod Bay, this modern house takes advantage of stunning views while negotiating steep terrain. Designed for LEED compliance, the house is constructed with sustainable and non-toxic materials, and powered with alternative energy systems, including geothermal heating and cooling, photovoltaic (solar) electricity and a residential scale wind turbine.
Builder: Cape Associates
Interior Design: Forehand + Lake
Photography: Durston Saylor
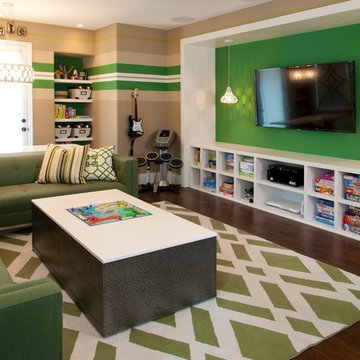
Idée de décoration pour une chambre d'enfant design avec parquet foncé et un mur multicolore.
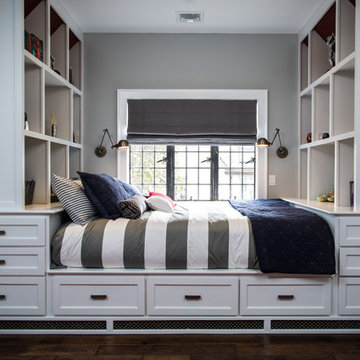
T.C. Geist Photography
Cette image montre une petite chambre d'enfant de 4 à 10 ans traditionnelle avec un mur gris et parquet foncé.
Cette image montre une petite chambre d'enfant de 4 à 10 ans traditionnelle avec un mur gris et parquet foncé.
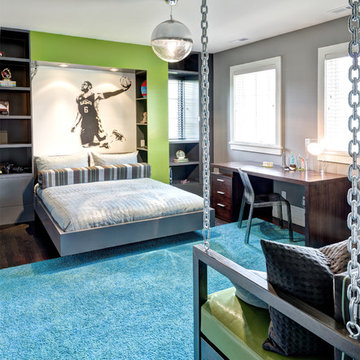
Adrian Wilson
Cette image montre une chambre d'enfant design de taille moyenne avec un mur gris et parquet foncé.
Cette image montre une chambre d'enfant design de taille moyenne avec un mur gris et parquet foncé.
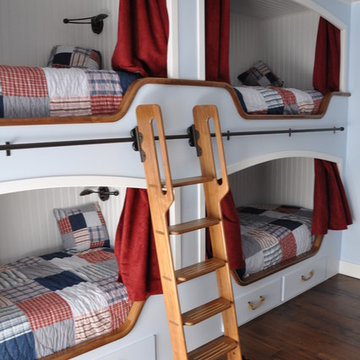
Cette image montre une grande chambre d'enfant de 4 à 10 ans traditionnelle avec un mur blanc, parquet foncé, un sol marron et un lit superposé.
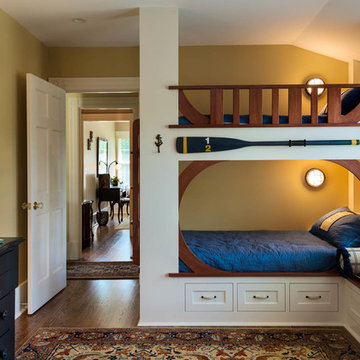
Rob Karosis
Inspiration pour une chambre d'enfant de 4 à 10 ans marine avec un mur jaune, parquet foncé et un lit superposé.
Inspiration pour une chambre d'enfant de 4 à 10 ans marine avec un mur jaune, parquet foncé et un lit superposé.
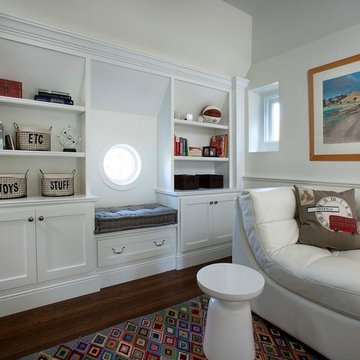
Dino Tonn
Réalisation d'une chambre d'enfant tradition avec un mur blanc et parquet foncé.
Réalisation d'une chambre d'enfant tradition avec un mur blanc et parquet foncé.
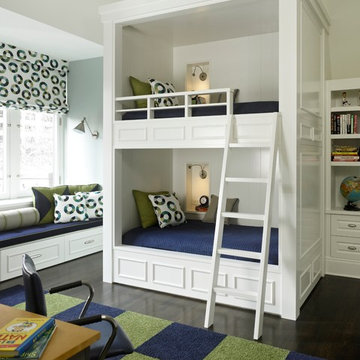
Inspiration pour une chambre d'enfant de 4 à 10 ans traditionnelle avec un mur blanc, parquet foncé et un lit superposé.
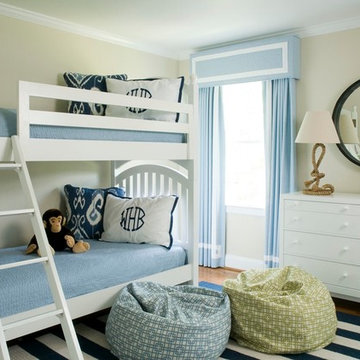
Allison Potter
Idée de décoration pour une chambre d'enfant de 4 à 10 ans tradition avec un mur beige, parquet foncé et un lit superposé.
Idée de décoration pour une chambre d'enfant de 4 à 10 ans tradition avec un mur beige, parquet foncé et un lit superposé.
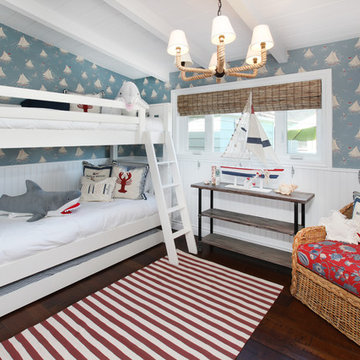
Vincent Ivicevic
Interior Design By: Blackband Design 949.872.2234
Inspiration pour une chambre d'enfant de 4 à 10 ans ethnique avec parquet foncé, un mur multicolore et un lit superposé.
Inspiration pour une chambre d'enfant de 4 à 10 ans ethnique avec parquet foncé, un mur multicolore et un lit superposé.

Designed as a prominent display of Architecture, Elk Ridge Lodge stands firmly upon a ridge high atop the Spanish Peaks Club in Big Sky, Montana. Designed around a number of principles; sense of presence, quality of detail, and durability, the monumental home serves as a Montana Legacy home for the family.
Throughout the design process, the height of the home to its relationship on the ridge it sits, was recognized the as one of the design challenges. Techniques such as terracing roof lines, stretching horizontal stone patios out and strategically placed landscaping; all were used to help tuck the mass into its setting. Earthy colored and rustic exterior materials were chosen to offer a western lodge like architectural aesthetic. Dry stack parkitecture stone bases that gradually decrease in scale as they rise up portray a firm foundation for the home to sit on. Historic wood planking with sanded chink joints, horizontal siding with exposed vertical studs on the exterior, and metal accents comprise the remainder of the structures skin. Wood timbers, outriggers and cedar logs work together to create diversity and focal points throughout the exterior elevations. Windows and doors were discussed in depth about type, species and texture and ultimately all wood, wire brushed cedar windows were the final selection to enhance the "elegant ranch" feel. A number of exterior decks and patios increase the connectivity of the interior to the exterior and take full advantage of the views that virtually surround this home.
Upon entering the home you are encased by massive stone piers and angled cedar columns on either side that support an overhead rail bridge spanning the width of the great room, all framing the spectacular view to the Spanish Peaks Mountain Range in the distance. The layout of the home is an open concept with the Kitchen, Great Room, Den, and key circulation paths, as well as certain elements of the upper level open to the spaces below. The kitchen was designed to serve as an extension of the great room, constantly connecting users of both spaces, while the Dining room is still adjacent, it was preferred as a more dedicated space for more formal family meals.
There are numerous detailed elements throughout the interior of the home such as the "rail" bridge ornamented with heavy peened black steel, wire brushed wood to match the windows and doors, and cannon ball newel post caps. Crossing the bridge offers a unique perspective of the Great Room with the massive cedar log columns, the truss work overhead bound by steel straps, and the large windows facing towards the Spanish Peaks. As you experience the spaces you will recognize massive timbers crowning the ceilings with wood planking or plaster between, Roman groin vaults, massive stones and fireboxes creating distinct center pieces for certain rooms, and clerestory windows that aid with natural lighting and create exciting movement throughout the space with light and shadow.

Child's room with Heart Pine flooring
Photo by: Richard Leo Johnson
Idée de décoration pour une chambre d'enfant de 4 à 10 ans urbaine avec parquet foncé, un mur rouge et un lit superposé.
Idée de décoration pour une chambre d'enfant de 4 à 10 ans urbaine avec parquet foncé, un mur rouge et un lit superposé.
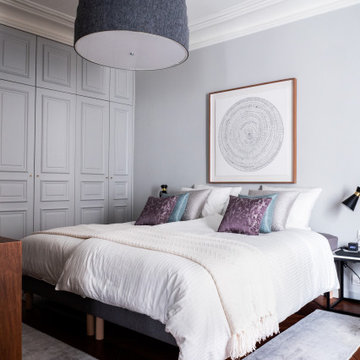
Cet ancien bureau, particulièrement délabré lors de l’achat, avait subi un certain nombre de sinistres et avait besoin d’être intégralement rénové. Notre objectif : le transformer en une résidence luxueuse destinée à la location.
De manière générale, toute l’électricité et les plomberies ont été refaites à neuf. Les fenêtres ont été intégralement changées pour laisser place à de jolies fenêtres avec montures en bois et double-vitrage.
Dans l’ensemble de l’appartement, le parquet en pointe de Hongrie a été poncé et vitrifié et les lattes en bois endommagées remplacées. Les plafonds abimés par les dégâts d’un incendie ont été réparés, et les couches de peintures qui recouvraient les motifs de moulures ont été délicatement décapées pour leur redonner leur relief d’origine. Bien-sûr, les fissures ont été rebouchées et l’intégralité des murs repeints.
Dans la cuisine, nous avons créé un espace particulièrement convivial, moderne et surtout pratique, incluant un garde-manger avec des nombreuses étagères.
Dans la chambre parentale, nous avons construit un mur et réalisé un sublime travail de menuiserie incluant une porte cachée dans le placard, donnant accès à une salle de bain luxueuse vêtue de marbre du sol au plafond.
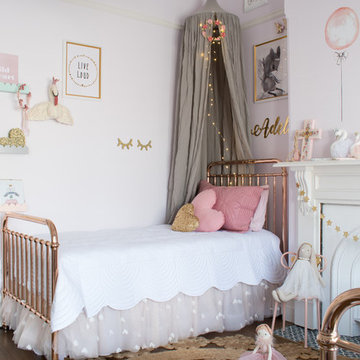
Idée de décoration pour une chambre d'enfant de 4 à 10 ans tradition avec un mur rose, parquet foncé et un sol marron.
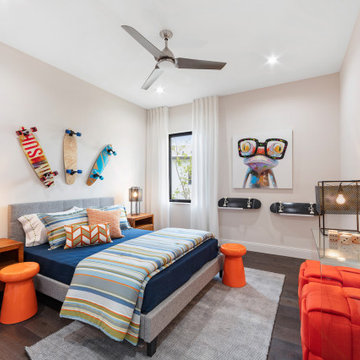
Boy's Bedroom
Réalisation d'une chambre d'enfant design de taille moyenne avec un mur beige, parquet foncé et un sol marron.
Réalisation d'une chambre d'enfant design de taille moyenne avec un mur beige, parquet foncé et un sol marron.
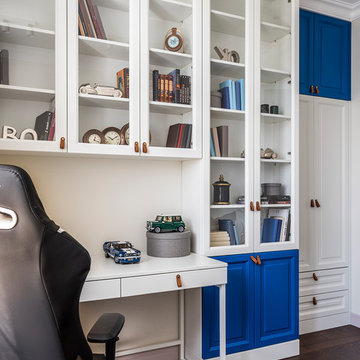
Exemple d'une chambre de garçon chic avec un bureau, un mur blanc, parquet foncé et un sol marron.
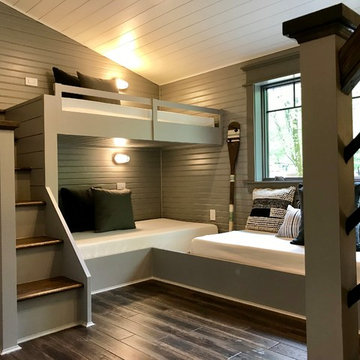
Cette photo montre une petite chambre d'enfant de 4 à 10 ans nature avec un mur gris, parquet foncé et un sol marron.
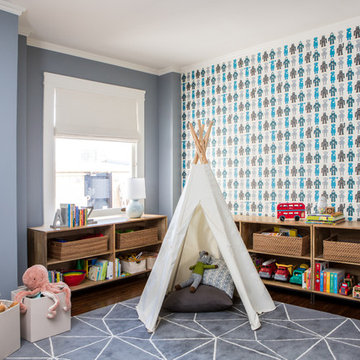
Photo by Tri Nguyen.
Exemple d'une salle de jeux d'enfant chic avec un mur bleu, parquet foncé et un sol marron.
Exemple d'une salle de jeux d'enfant chic avec un mur bleu, parquet foncé et un sol marron.
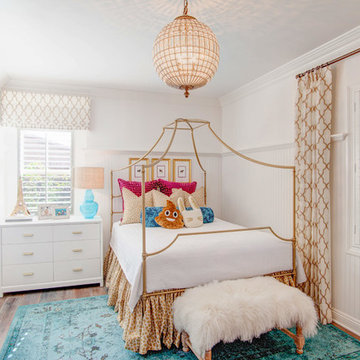
@Feeney+Bryant
Cette image montre une chambre d'enfant traditionnelle avec un mur blanc, parquet foncé et un sol marron.
Cette image montre une chambre d'enfant traditionnelle avec un mur blanc, parquet foncé et un sol marron.
Idées déco de chambres d'enfant avec parquet foncé
3