Idées déco de chambres d'enfant avec un mur bleu
Trier par :
Budget
Trier par:Populaires du jour
41 - 60 sur 7 184 photos
1 sur 2
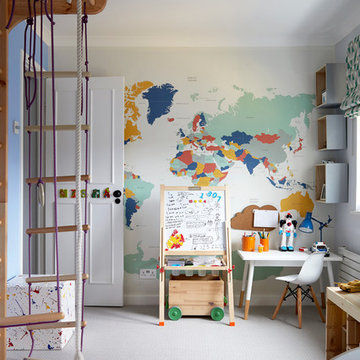
©AnnaStathaki
Cette image montre une chambre d'enfant de 4 à 10 ans traditionnelle avec un mur bleu, moquette et un sol gris.
Cette image montre une chambre d'enfant de 4 à 10 ans traditionnelle avec un mur bleu, moquette et un sol gris.
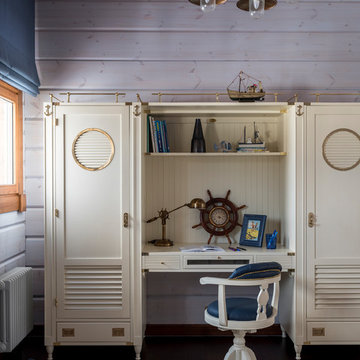
Евгений Кулибаба
Exemple d'une chambre de garçon bord de mer avec un mur bleu, parquet foncé, un sol marron et un bureau.
Exemple d'une chambre de garçon bord de mer avec un mur bleu, parquet foncé, un sol marron et un bureau.
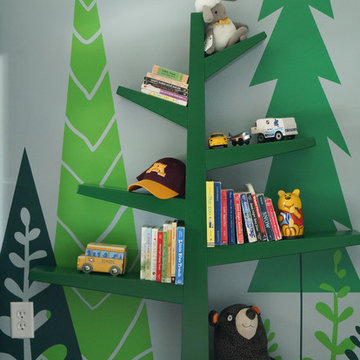
This boys' room reflects a love of the great outdoors with special attention paid to Minnesota's favorite lumberjack, Paul Bunyan. It was designed to easily grow with the child and has many different shelves, cubbies, nooks, and crannies for him to stow away his trinkets and display his treasures.
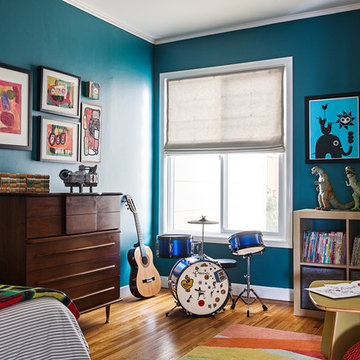
Michele Lee Willson Photography
Aménagement d'une chambre d'enfant classique avec un mur bleu, un sol en bois brun et un sol marron.
Aménagement d'une chambre d'enfant classique avec un mur bleu, un sol en bois brun et un sol marron.

The Parkgate was designed from the inside out to give homage to the past. It has a welcoming wraparound front porch and, much like its ancestors, a surprising grandeur from floor to floor. The stair opens to a spectacular window with flanking bookcases, making the family space as special as the public areas of the home. The formal living room is separated from the family space, yet reconnected with a unique screened porch ideal for entertaining. The large kitchen, with its built-in curved booth and large dining area to the front of the home, is also ideal for entertaining. The back hall entry is perfect for a large family, with big closets, locker areas, laundry home management room, bath and back stair. The home has a large master suite and two children's rooms on the second floor, with an uncommon third floor boasting two more wonderful bedrooms. The lower level is every family’s dream, boasting a large game room, guest suite, family room and gymnasium with 14-foot ceiling. The main stair is split to give further separation between formal and informal living. The kitchen dining area flanks the foyer, giving it a more traditional feel. Upon entering the home, visitors can see the welcoming kitchen beyond.
Photographer: David Bixel
Builder: DeHann Homes
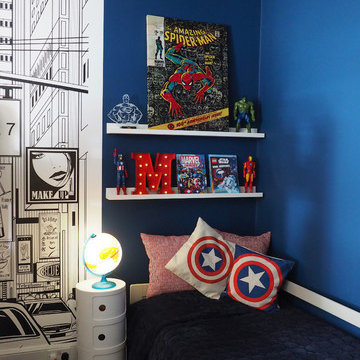
By painting one side of the room dark blue we've created a perfect sleeping zone that separates itself from the play area and the desk, where Michael can just unwind and get some rest.
Patricia Hoyna
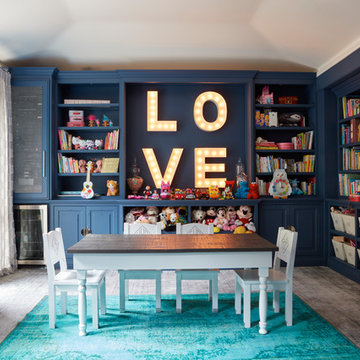
Idées déco pour une chambre d'enfant classique avec un mur bleu, moquette et un sol gris.
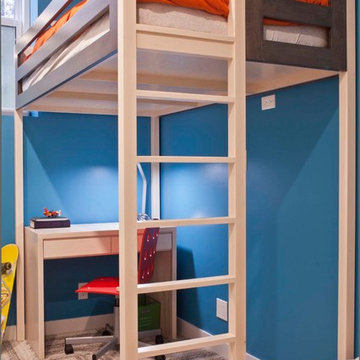
Cette image montre une petite chambre d'enfant de 4 à 10 ans design avec un mur bleu, moquette et un sol beige.
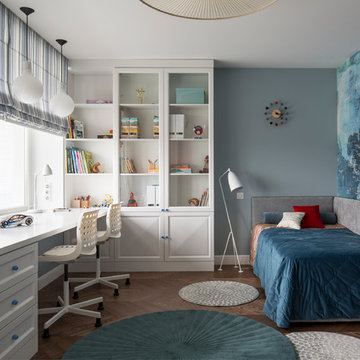
Катерина Аверкина и студия "Однушечка"
Aménagement d'une chambre neutre de 4 à 10 ans classique avec un sol marron, un mur bleu et un sol en bois brun.
Aménagement d'une chambre neutre de 4 à 10 ans classique avec un sol marron, un mur bleu et un sol en bois brun.
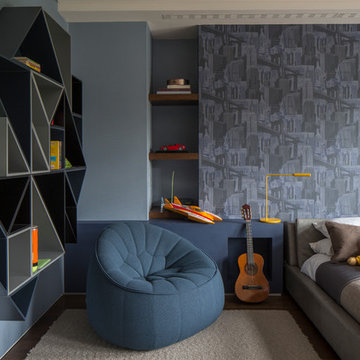
The boy's bedroom in our Broad Walk family home features walls clad in textured and patterned wall paper and a colour palette that focuses on blues, greys, yellow and orange. A fun children's bedroom with geometrical shelving and plenty of storage space for books, games, toys and gadgets.
Photography by Richard Waite
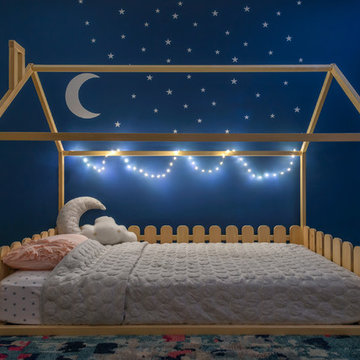
Fun, cheerful little girl's room featuring custom house twin bed frame, bright rug, fun twinkly lights, golden lamp, comfy gray reading chair and custom blue drapes. Photo by Exceptional Frames.
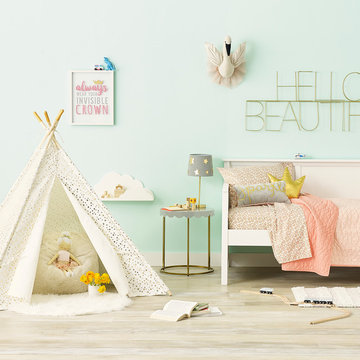
http://www.target.com/p/-/A-52178385
Réalisation d'une chambre d'enfant de 4 à 10 ans minimaliste de taille moyenne avec un mur bleu, parquet clair et un sol beige.
Réalisation d'une chambre d'enfant de 4 à 10 ans minimaliste de taille moyenne avec un mur bleu, parquet clair et un sol beige.
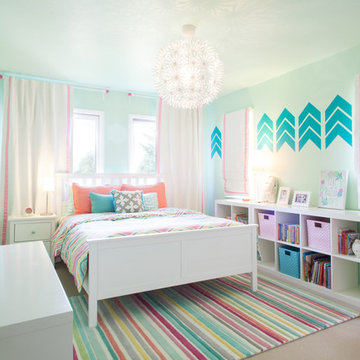
Photographer: Shawn St. Peter
Cette image montre une chambre d'enfant de 4 à 10 ans design de taille moyenne avec moquette et un mur bleu.
Cette image montre une chambre d'enfant de 4 à 10 ans design de taille moyenne avec moquette et un mur bleu.
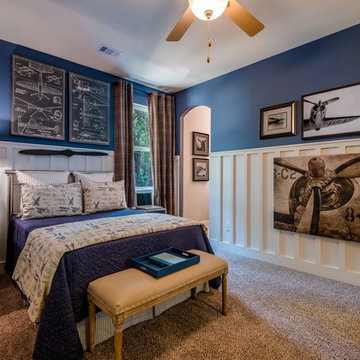
David Slaughter
Idées déco pour une chambre d'enfant classique avec un mur bleu, moquette et un sol beige.
Idées déco pour une chambre d'enfant classique avec un mur bleu, moquette et un sol beige.

Leland Gebhardt Photography
Inspiration pour une chambre d'enfant de 1 à 3 ans traditionnelle avec un mur bleu, parquet clair et un sol beige.
Inspiration pour une chambre d'enfant de 1 à 3 ans traditionnelle avec un mur bleu, parquet clair et un sol beige.
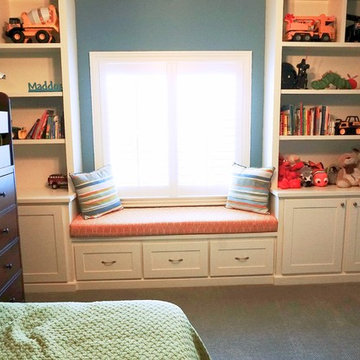
Exemple d'une chambre d'enfant de 4 à 10 ans chic de taille moyenne avec un mur bleu et moquette.
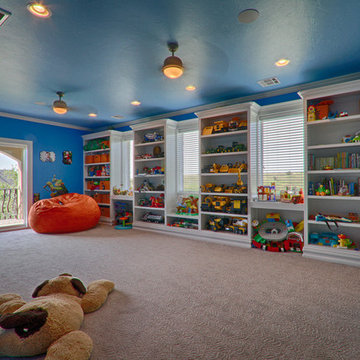
Idées déco pour une grande chambre d'enfant de 4 à 10 ans classique avec un mur bleu et moquette.
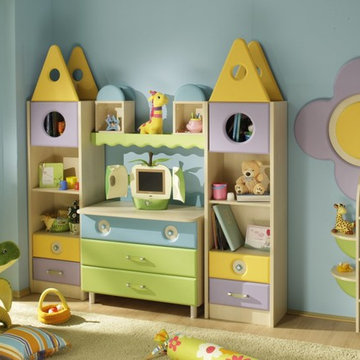
Exemple d'une petite chambre d'enfant de 4 à 10 ans moderne avec un mur bleu et parquet clair.

The attic space was transformed from a cold storage area of 700 SF to useable space with closed mechanical room and 'stage' area for kids. Structural collar ties were wrapped and stained to match the rustic hand-scraped hardwood floors. LED uplighting on beams adds great daylight effects. Short hallways lead to the dormer windows, required to meet the daylight code for the space. An additional steel metal 'hatch' ships ladder in the floor as a second code-required egress is a fun alternate exit for the kids, dropping into a closet below. The main staircase entrance is concealed with a secret bookcase door. The space is heated with a Mitsubishi attic wall heater, which sufficiently heats the space in Wisconsin winters.
One Room at a Time, Inc.
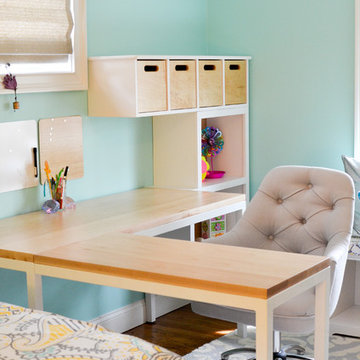
Kate Hart Photography
Exemple d'une chambre d'enfant de 4 à 10 ans chic de taille moyenne avec un mur bleu et parquet foncé.
Exemple d'une chambre d'enfant de 4 à 10 ans chic de taille moyenne avec un mur bleu et parquet foncé.
Idées déco de chambres d'enfant avec un mur bleu
3