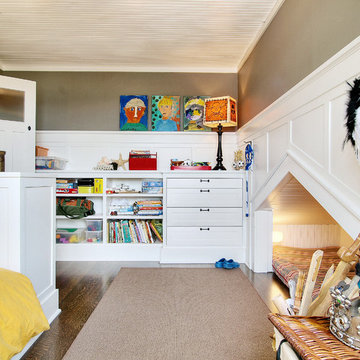Idées déco de chambres d'enfant avec un mur gris
Trier par :
Budget
Trier par:Populaires du jour
121 - 140 sur 7 456 photos
1 sur 2
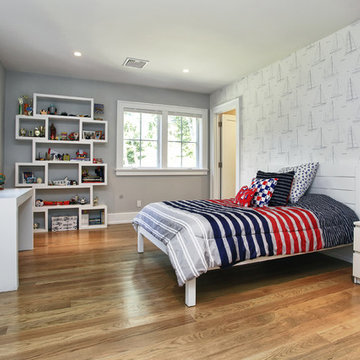
Idées déco pour une grande chambre d'enfant de 4 à 10 ans moderne avec un mur gris, un sol en bois brun et un sol marron.
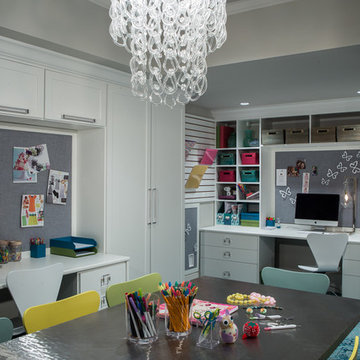
A wonderful craft room. In a spot like this, all you need to bring is inspiration!
Scott Moore Photography
Idée de décoration pour une chambre neutre tradition de taille moyenne avec un mur gris, moquette et un bureau.
Idée de décoration pour une chambre neutre tradition de taille moyenne avec un mur gris, moquette et un bureau.
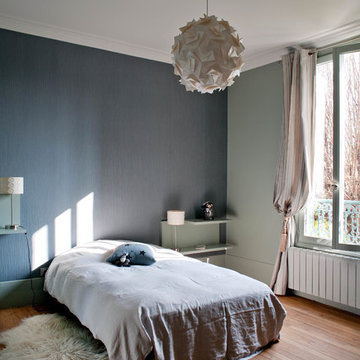
Olivier Chabaud
Cette image montre une grande chambre d'enfant design avec un mur gris et un sol en bois brun.
Cette image montre une grande chambre d'enfant design avec un mur gris et un sol en bois brun.
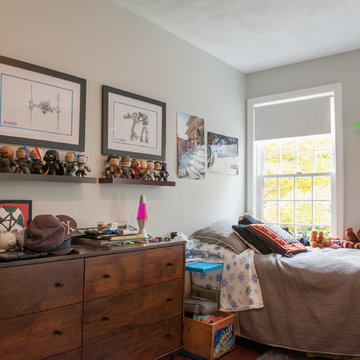
Photo: Mary Prince © 2013 Houzz
Cette photo montre une chambre de garçon chic avec un mur gris.
Cette photo montre une chambre de garçon chic avec un mur gris.
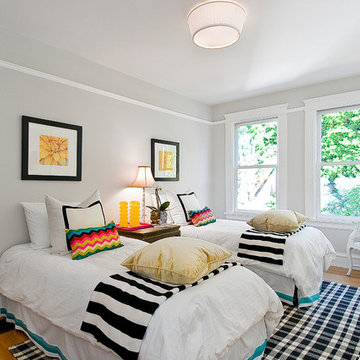
Réalisation d'une chambre d'enfant de 4 à 10 ans bohème avec un mur gris, un sol en bois brun et un sol beige.
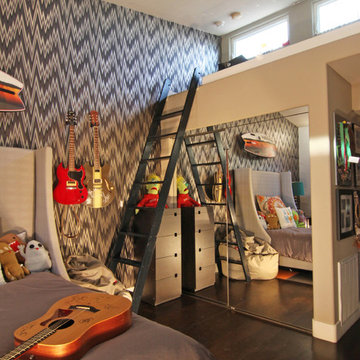
Shelley Gardea Photography © 2012 Houzz
Inspiration pour une chambre d'enfant bohème avec un mur gris, parquet foncé et un lit superposé.
Inspiration pour une chambre d'enfant bohème avec un mur gris, parquet foncé et un lit superposé.
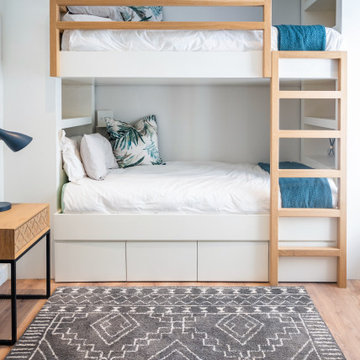
Idée de décoration pour une chambre d'enfant design avec un mur gris, un sol en bois brun et un sol marron.
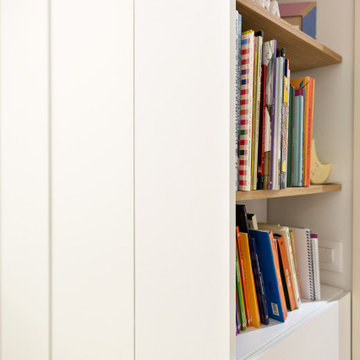
Aménagement d'une chambre d'enfant de 4 à 10 ans contemporaine de taille moyenne avec un mur gris, sol en stratifié et un sol beige.
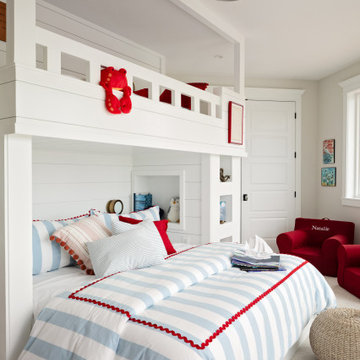
Réalisation d'une chambre d'enfant marine avec un mur gris, moquette et un sol gris.
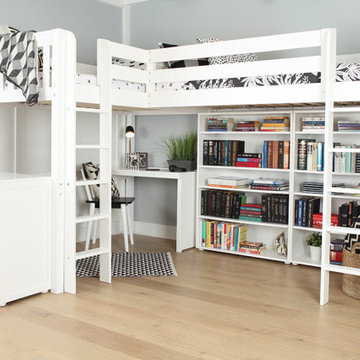
This Maxtrix Bed offers a unique way to sleep 2 to a room while saving floorspace. One twin size loft bed is connected to one twin size loft bed, forming raised “L” shape that fits perfectly in a bedroom corner. Over 4 ft of underbed clearance, ideal for a desk, storage or play space. www.maxtrixkids.com
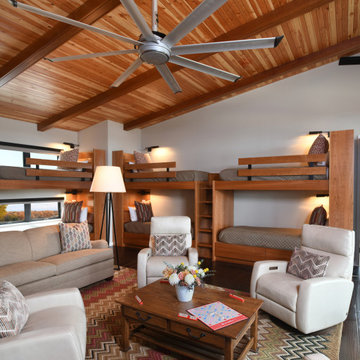
Our client’s desire was to have a country retreat that would be large enough to accommodate their sizable family and groups of friends. This bunk room doubles as a bedroom and game room. Each bunk has its own swinging wall lamp, charging station, and hidden storage in the sloped headboard. Each of the lower bunks have storage underneath. The sofa converts to a queen sleeper. A total of 14 people can be accommodated in this one room.
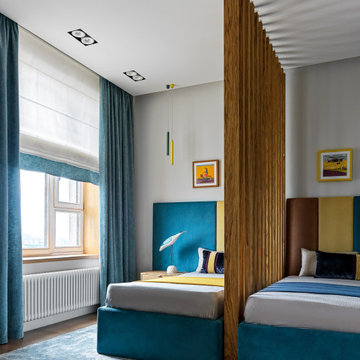
Idée de décoration pour une chambre d'enfant design avec un mur gris et un sol marron.

DreamDesign®25, Springmoor House, is a modern rustic farmhouse and courtyard-style home. A semi-detached guest suite (which can also be used as a studio, office, pool house or other function) with separate entrance is the front of the house adjacent to a gated entry. In the courtyard, a pool and spa create a private retreat. The main house is approximately 2500 SF and includes four bedrooms and 2 1/2 baths. The design centerpiece is the two-story great room with asymmetrical stone fireplace and wrap-around staircase and balcony. A modern open-concept kitchen with large island and Thermador appliances is open to both great and dining rooms. The first-floor master suite is serene and modern with vaulted ceilings, floating vanity and open shower.
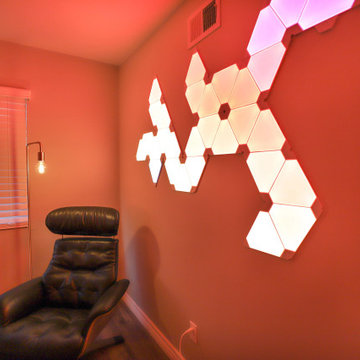
Exemple d'une petite chambre d'enfant moderne avec un mur gris, sol en stratifié et un sol gris.
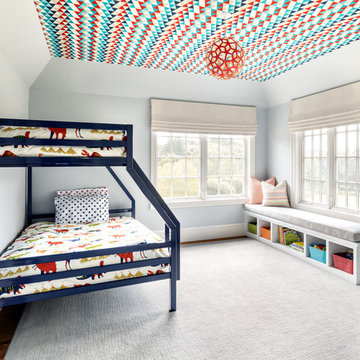
OVERLOOK - Child's Bedroom
Cette image montre une chambre d'enfant de 4 à 10 ans traditionnelle avec un mur gris, parquet foncé, un sol marron et un lit superposé.
Cette image montre une chambre d'enfant de 4 à 10 ans traditionnelle avec un mur gris, parquet foncé, un sol marron et un lit superposé.
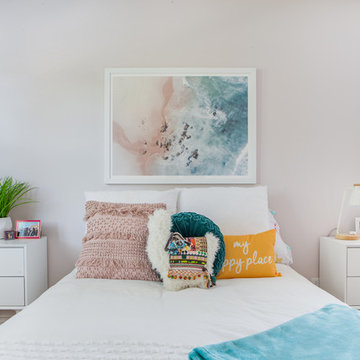
Idée de décoration pour une chambre d'enfant tradition de taille moyenne avec un mur gris, moquette et un sol beige.
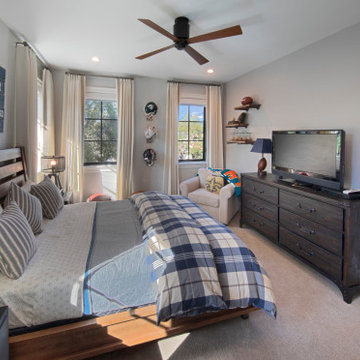
Idée de décoration pour une grande chambre d'enfant tradition avec un mur gris, moquette et un sol beige.
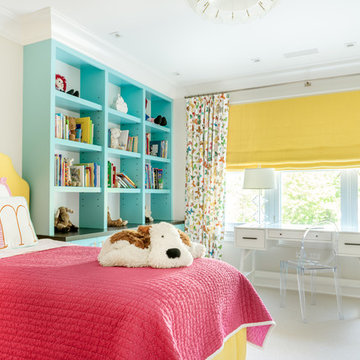
Aménagement d'une chambre d'enfant de 4 à 10 ans bord de mer avec un mur gris, moquette et un sol gris.
Idées déco de chambres d'enfant avec un mur gris
7

