Idées déco de chambres d'enfant avec un sol beige
Trier par :
Budget
Trier par:Populaires du jour
141 - 160 sur 9 582 photos
1 sur 2
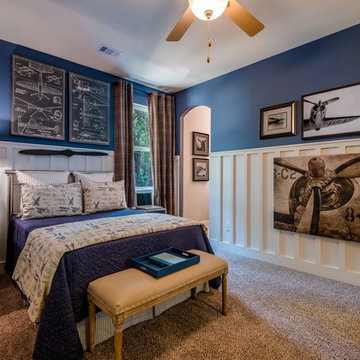
David Slaughter
Idées déco pour une chambre d'enfant classique avec un mur bleu, moquette et un sol beige.
Idées déco pour une chambre d'enfant classique avec un mur bleu, moquette et un sol beige.

Leland Gebhardt Photography
Inspiration pour une chambre d'enfant de 1 à 3 ans traditionnelle avec un mur bleu, parquet clair et un sol beige.
Inspiration pour une chambre d'enfant de 1 à 3 ans traditionnelle avec un mur bleu, parquet clair et un sol beige.
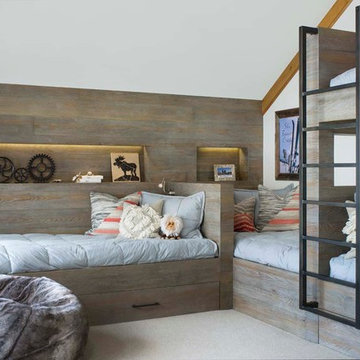
Cette image montre une chambre d'enfant chalet avec un mur blanc, moquette et un sol beige.
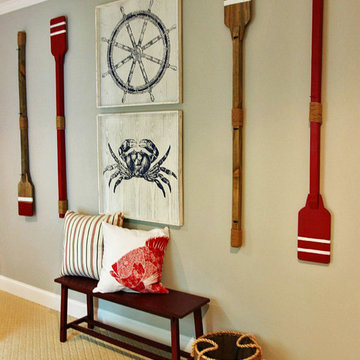
Jennifer Davenport
Cette photo montre une chambre d'enfant bord de mer de taille moyenne avec moquette, un mur gris et un sol beige.
Cette photo montre une chambre d'enfant bord de mer de taille moyenne avec moquette, un mur gris et un sol beige.
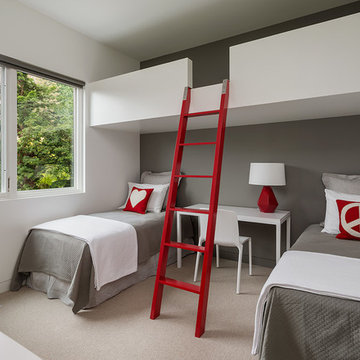
On the first floor, in addition to the guest room, a “kids room” welcomes visiting nieces and nephews with bunk beds and their own bathroom.
Photographer: Aaron Leitz
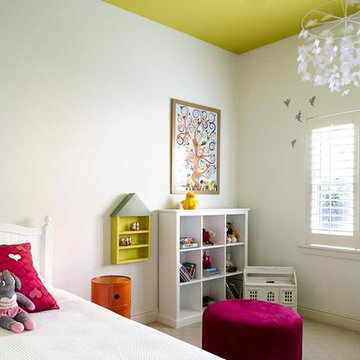
Thomas Dalhoff
Cette photo montre une chambre d'enfant de 4 à 10 ans tendance de taille moyenne avec un mur blanc, moquette et un sol beige.
Cette photo montre une chambre d'enfant de 4 à 10 ans tendance de taille moyenne avec un mur blanc, moquette et un sol beige.
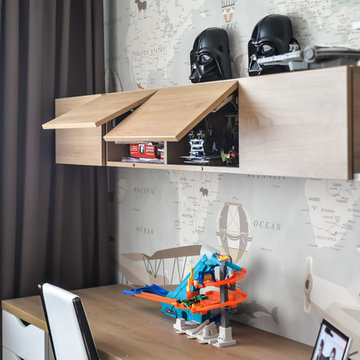
Réalisation d'une chambre de garçon de 4 à 10 ans design de taille moyenne avec un bureau, parquet clair et un sol beige.
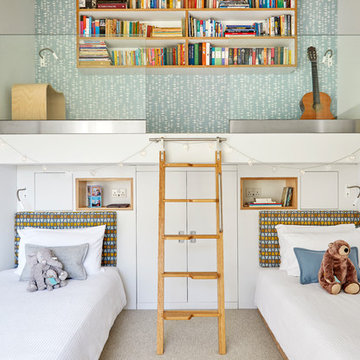
Anna Stathaki
Réalisation d'une chambre d'enfant de 4 à 10 ans vintage de taille moyenne avec un mur blanc, moquette et un sol beige.
Réalisation d'une chambre d'enfant de 4 à 10 ans vintage de taille moyenne avec un mur blanc, moquette et un sol beige.
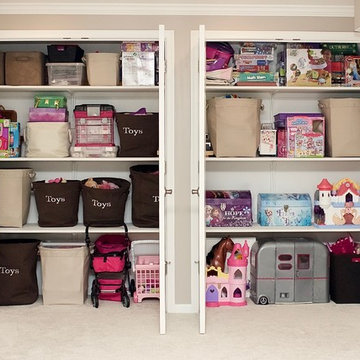
Réalisation d'une grande chambre d'enfant de 4 à 10 ans design avec un mur beige, moquette et un sol beige.
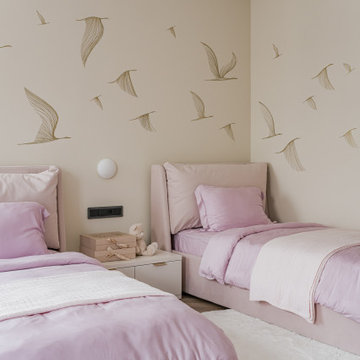
Студия дизайна интерьера D&D design реализовали проект 3х комнатной квартиры площадью 147 м2 в ЖК Александровский сад для семьи с двумя детьми.
За основу дизайна интерьера взят современный стиль с элементами легкой классики в сочетании с лаконичными формами пространства, светлой цветовой гаммой стен, современной европейской мебелью.
Планировочное решение квартиры разделено на 2 функциональные зоны: общественная (кухня-гостиная) и приватная (мастер спальня, детская с отдельным санузлом и игровая комната)
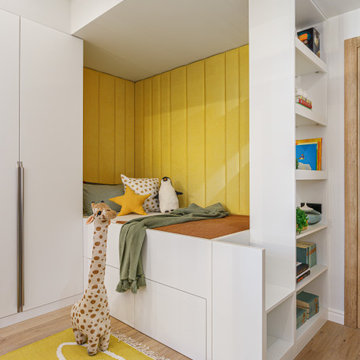
Idée de décoration pour une chambre d'enfant de 4 à 10 ans design de taille moyenne avec un mur blanc, un sol en bois brun et un sol beige.
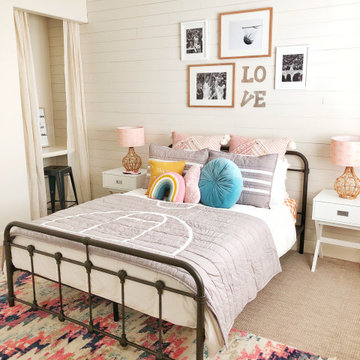
Inspiration pour une chambre d'enfant traditionnelle avec un mur blanc, moquette, un sol beige et du lambris de bois.
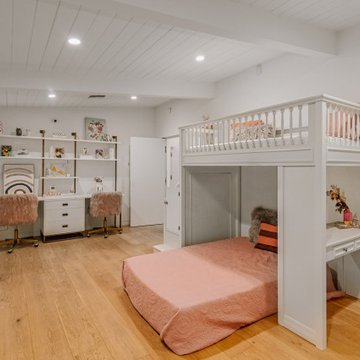
Aménagement d'une grande chambre d'enfant de 4 à 10 ans rétro avec un mur blanc, parquet clair, un sol beige et un lit superposé.
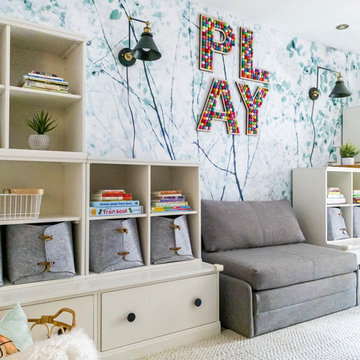
A lovely Brooklyn Townhouse with an underutilized garden floor (walk out basement) gets a full redesign to expand the footprint of the home. The family of four needed a playroom for toddlers that would grow with them, as well as a multifunctional guest room and office space. The modern play room features a calming tree mural background juxtaposed with vibrant wall decor and a beanbag chair.. Plenty of closed and open toy storage, a chalkboard wall, and large craft table foster creativity and provide function. Carpet tiles for easy clean up with tots and a sleeper chair allow for more guests to stay. The guest room design is sultry and decadent with golds, blacks, and luxurious velvets in the chair and turkish ikat pillows. A large chest and murphy bed, along with a deco style media cabinet plus TV, provide comfortable amenities for guests despite the long narrow space. The glam feel provides the perfect adult hang out for movie night and gaming. Tibetan fur ottomans extend seating as needed.
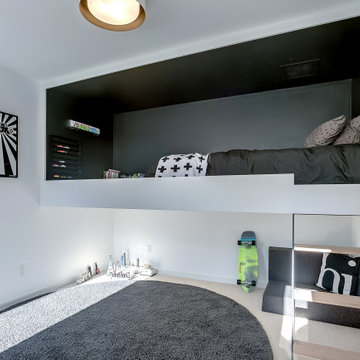
Cette image montre une chambre d'enfant de 4 à 10 ans design de taille moyenne avec un mur gris, moquette et un sol beige.
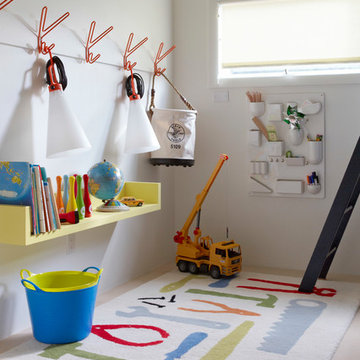
Idée de décoration pour une chambre d'enfant de 1 à 3 ans design avec un mur blanc et un sol beige.
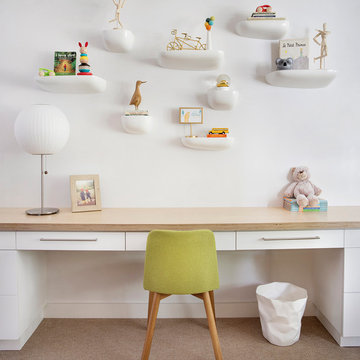
Aménagement d'une chambre neutre de 4 à 10 ans scandinave avec un bureau, un mur blanc, moquette et un sol beige.
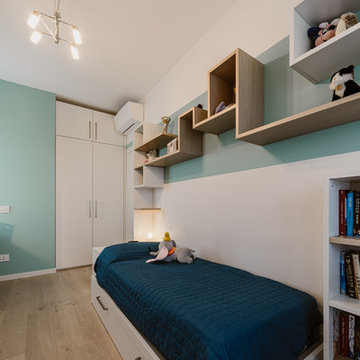
Cameretta di ragazza adolescente caratterizzata da un gioco di mensole saliscendi e multicolore.
Foto di Simone Marulli
Idées déco pour une petite chambre d'enfant moderne avec un mur multicolore, parquet clair et un sol beige.
Idées déco pour une petite chambre d'enfant moderne avec un mur multicolore, parquet clair et un sol beige.
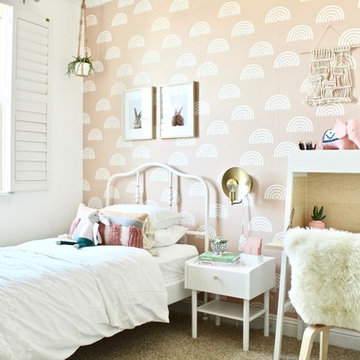
Idée de décoration pour une chambre d'enfant de 4 à 10 ans tradition de taille moyenne avec un mur rose, moquette et un sol beige.
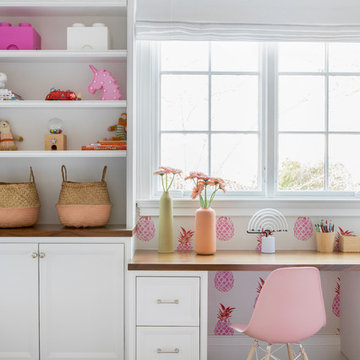
Architecture, Construction Management, Interior Design, Art Curation & Real Estate Advisement by Chango & Co.
Construction by MXA Development, Inc.
Photography by Sarah Elliott
See the home tour feature in Domino Magazine
Idées déco de chambres d'enfant avec un sol beige
8