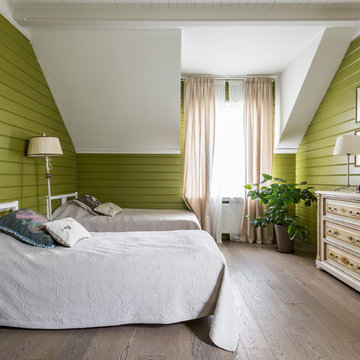Idées déco de chambres d'enfant campagne avec un sol beige
Trier par :
Budget
Trier par:Populaires du jour
21 - 40 sur 359 photos
1 sur 3
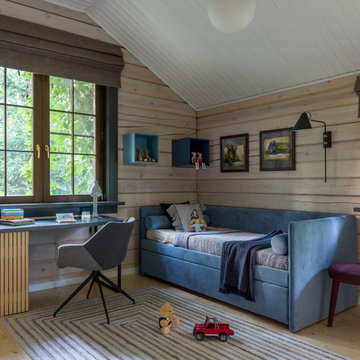
PropertyLab+art
Idées déco pour une chambre d'enfant de 4 à 10 ans campagne de taille moyenne avec un mur beige, parquet clair et un sol beige.
Idées déco pour une chambre d'enfant de 4 à 10 ans campagne de taille moyenne avec un mur beige, parquet clair et un sol beige.
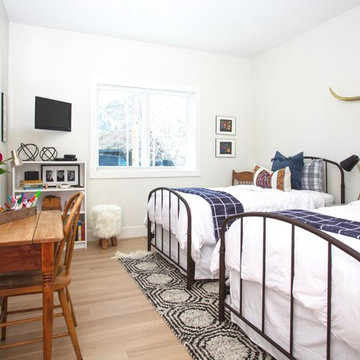
Réalisation d'une chambre d'enfant de 4 à 10 ans champêtre de taille moyenne avec un mur blanc, parquet clair et un sol beige.
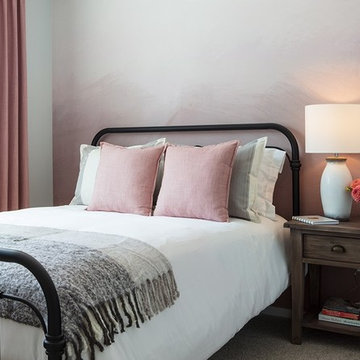
Architectural Consulting, Exterior Finishes, Interior Finishes, Showsuite
Town Home Development, Surrey BC
Park Ridge Homes, Raef Grohne Photographer
Idées déco pour une petite chambre d'enfant de 4 à 10 ans campagne avec un mur blanc, moquette et un sol beige.
Idées déco pour une petite chambre d'enfant de 4 à 10 ans campagne avec un mur blanc, moquette et un sol beige.
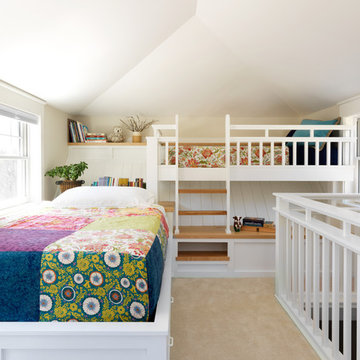
Susan Teare
Cette photo montre une chambre d'enfant de 4 à 10 ans nature avec un mur beige, moquette, un sol beige et un lit superposé.
Cette photo montre une chambre d'enfant de 4 à 10 ans nature avec un mur beige, moquette, un sol beige et un lit superposé.
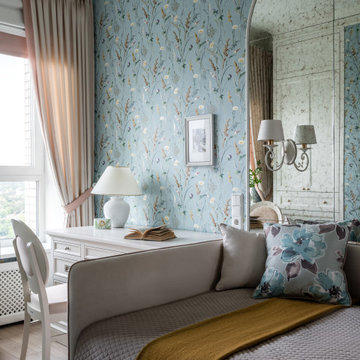
Нежная комната девочки в бирюзово-розовой гамме, с классическими деталями и большим зеркальным панно из состаренного зеркала.
Cette photo montre une chambre d'enfant nature de taille moyenne avec un bureau, un mur multicolore, sol en stratifié, un sol beige et du papier peint.
Cette photo montre une chambre d'enfant nature de taille moyenne avec un bureau, un mur multicolore, sol en stratifié, un sol beige et du papier peint.
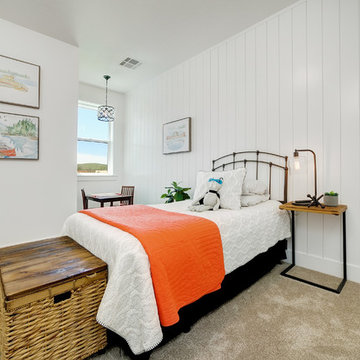
Aménagement d'une chambre d'enfant de 4 à 10 ans campagne de taille moyenne avec un mur blanc, moquette et un sol beige.
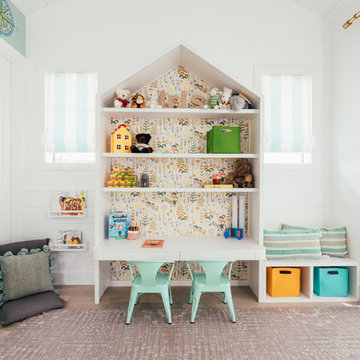
Our clients purchased a new house, but wanted to add their own personal style and touches to make it really feel like home. We added a few updated to the exterior, plus paneling in the entryway and formal sitting room, customized the master closet, and cosmetic updates to the kitchen, formal dining room, great room, formal sitting room, laundry room, children’s spaces, nursery, and master suite. All new furniture, accessories, and home-staging was done by InHance. Window treatments, wall paper, and paint was updated, plus we re-did the tile in the downstairs powder room to glam it up. The children’s bedrooms and playroom have custom furnishings and décor pieces that make the rooms feel super sweet and personal. All the details in the furnishing and décor really brought this home together and our clients couldn’t be happier!

Envinity’s Trout Road project combines energy efficiency and nature, as the 2,732 square foot home was designed to incorporate the views of the natural wetland area and connect inside to outside. The home has been built for entertaining, with enough space to sleep a small army and (6) bathrooms and large communal gathering spaces inside and out.
In partnership with StudioMNMLST
Architect: Darla Lindberg
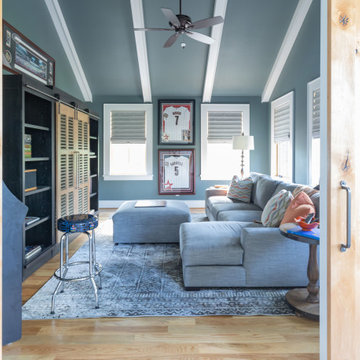
Idées déco pour une grande chambre d'enfant campagne avec un mur bleu, parquet clair et un sol beige.
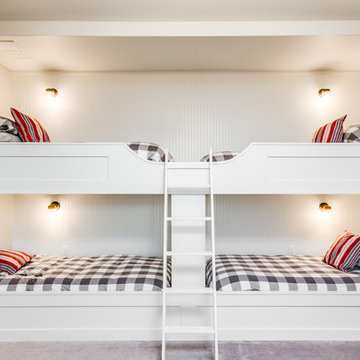
Cette image montre une chambre d'enfant de 4 à 10 ans rustique de taille moyenne avec un mur gris, moquette et un sol beige.
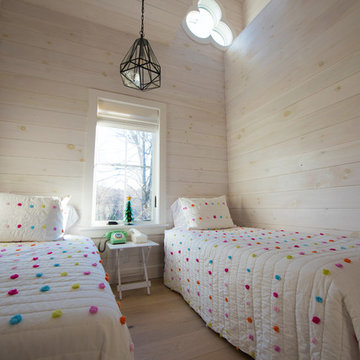
Inspiration pour une chambre d'enfant rustique avec un mur beige, parquet clair et un sol beige.
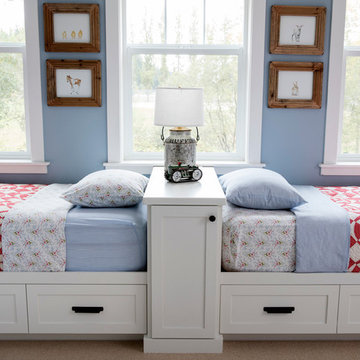
In this guest cottage deciding to create a built in was a good choice to save space for lots of sleep overs. Vintage quilts create a graphic splash of color and make it a friendly room.
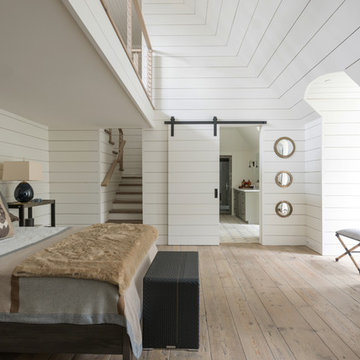
Cette photo montre une grande chambre d'enfant nature avec un mur blanc, parquet clair et un sol beige.
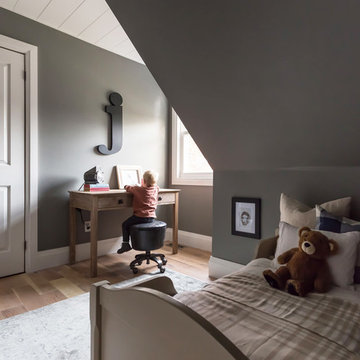
Cameron St.
Idées déco pour une chambre d'enfant de 4 à 10 ans campagne de taille moyenne avec un mur gris, parquet clair et un sol beige.
Idées déco pour une chambre d'enfant de 4 à 10 ans campagne de taille moyenne avec un mur gris, parquet clair et un sol beige.
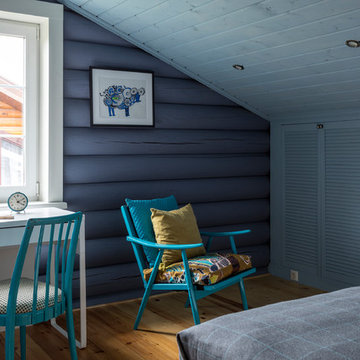
Евгений Кулибаба
Inspiration pour une chambre d'enfant rustique de taille moyenne avec un mur bleu et un sol beige.
Inspiration pour une chambre d'enfant rustique de taille moyenne avec un mur bleu et un sol beige.
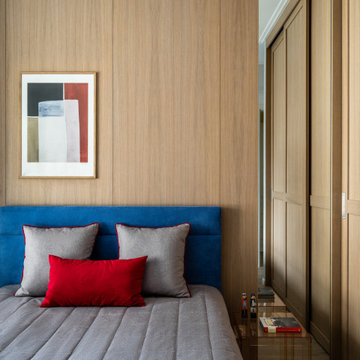
Комната подростка, выполненная в более современном стиле, однако с некоторыми элементами классики в виде потолочного карниза, фасадов с филенками. Стена за изголовьем выполнена в стеновых шпонированных панелях, переходящих в рабочее место у окна.
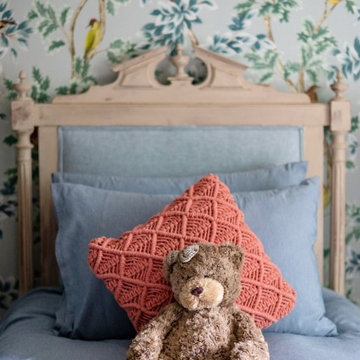
Girl's bedroom in Cotswold Country House
Exemple d'une chambre d'enfant de 4 à 10 ans nature de taille moyenne avec un mur multicolore, moquette, un sol beige et du papier peint.
Exemple d'une chambre d'enfant de 4 à 10 ans nature de taille moyenne avec un mur multicolore, moquette, un sol beige et du papier peint.
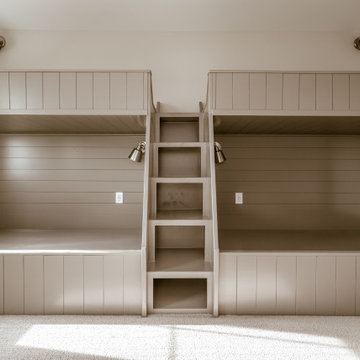
Bunkbeds with book storage under stair.
Idée de décoration pour une grande chambre d'enfant de 4 à 10 ans champêtre avec un mur beige, moquette, un sol beige et du lambris de bois.
Idée de décoration pour une grande chambre d'enfant de 4 à 10 ans champêtre avec un mur beige, moquette, un sol beige et du lambris de bois.

This home was originally built in the 1990’s and though it had never received any upgrades, it had great bones and a functional layout.
To make it more efficient, we replaced all of the windows and the baseboard heat, and we cleaned and replaced the siding. In the kitchen, we switched out all of the cabinetry, counters, and fixtures. In the master bedroom, we added a sliding door to allow access to the hot tub, and in the master bath, we turned the tub into a two-person shower. We also removed some closets to open up space in the master bath, as well as in the mudroom.
To make the home more convenient for the owners, we moved the laundry from the basement up to the second floor. And, so the kids had something special, we refinished the bonus room into a playroom that was recently featured in Fine Home Building magazine.
Idées déco de chambres d'enfant campagne avec un sol beige
2
