Idées déco de chambres d'enfant campagne avec un sol beige
Trier par :
Budget
Trier par:Populaires du jour
81 - 100 sur 356 photos
1 sur 3

Introducing the Courtyard Collection at Sonoma, located near Ballantyne in Charlotte. These 51 single-family homes are situated with a unique twist, and are ideal for people looking for the lifestyle of a townhouse or condo, without shared walls. Lawn maintenance is included! All homes include kitchens with granite counters and stainless steel appliances, plus attached 2-car garages. Our 3 model homes are open daily! Schools are Elon Park Elementary, Community House Middle, Ardrey Kell High. The Hanna is a 2-story home which has everything you need on the first floor, including a Kitchen with an island and separate pantry, open Family/Dining room with an optional Fireplace, and the laundry room tucked away. Upstairs is a spacious Owner's Suite with large walk-in closet, double sinks, garden tub and separate large shower. You may change this to include a large tiled walk-in shower with bench seat and separate linen closet. There are also 3 secondary bedrooms with a full bath with double sinks.
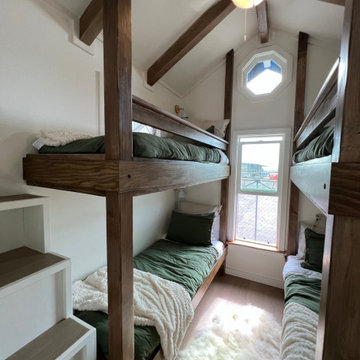
This Paradise Model. My heart. This was build for a family of 6. This 8x28' Paradise model ATU tiny home can actually sleep 8 people with the pull out couch. comfortably. There are 2 sets of bunk beds in the back room, and a king size bed in the loft. This family ordered a second unit that serves as the office and dance studio. They joined the two ATUs with a deck for easy go-between. The bunk room has built-in storage staircase mirroring one another for clothing and such (accessible from both the front of the stars and the bottom bunk). There is a galley kitchen with quarts countertops that waterfall down both sides enclosing the cabinets in stone. There was the desire for a tub so a tub they got! This gorgeous copper soaking tub sits centered in the bathroom so it's the first thing you see when looking through the pocket door. The tub sits nestled in the bump-out so does not intrude. We don't have it pictured here, but there is a round curtain rod and long fabric shower curtains drape down around the tub to catch any splashes when the shower is in use and also offer privacy doubling as window curtains for the long slender 1x6 windows that illuminate the shiny hammered metal. Accent beams above are consistent with the exposed ceiling beams and grant a ledge to place items and decorate with plants. The shower rod is drilled up through the beam, centered with the tub raining down from above. Glass shelves are waterproof, easy to clean and let the natural light pass through unobstructed. Thick natural edge floating wooden shelves shelves perfectly match the vanity countertop as if with no hard angles only smooth faces. The entire bathroom floor is tiled to you can step out of the tub wet.
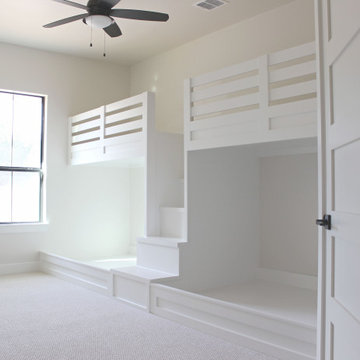
Cette photo montre une chambre d'enfant nature avec un mur blanc, moquette et un sol beige.
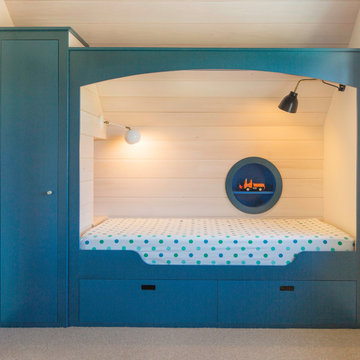
Exemple d'une chambre d'enfant de 4 à 10 ans nature avec un mur blanc, moquette et un sol beige.
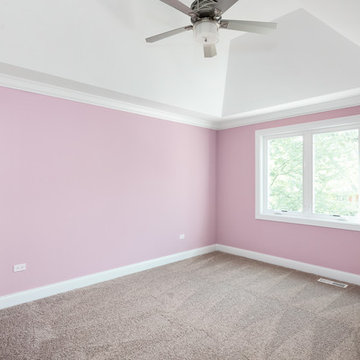
DJK Custom Homes, Inc.
Réalisation d'une grande chambre d'enfant de 4 à 10 ans champêtre avec un mur rose, moquette et un sol beige.
Réalisation d'une grande chambre d'enfant de 4 à 10 ans champêtre avec un mur rose, moquette et un sol beige.
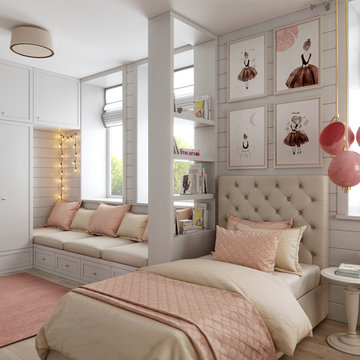
Cette image montre une chambre d'enfant rustique de taille moyenne avec un mur blanc, parquet clair et un sol beige.
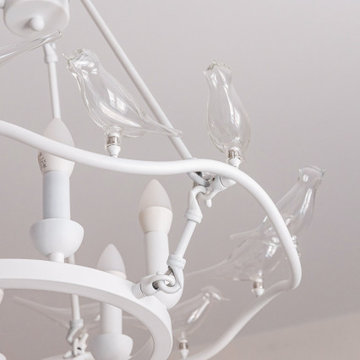
На небольшой площади комнаты в 13,4кв.м. необходимо было разместить диван-кровать с длиной матраса 2000мм, шкаф для одежды и учебную зону. Одну из стен оформили фотообоями с акварельным принтом, остальные стены покрасили в нежно-розовый цвет. Тематические светильники со стеклянными птичками поддержали декором над столом.
Атмосфера в комнате получилась очень нежная, романтичная и не слишком детская, так что интерьер будет актуальным для своей хозяйки еще очень долгое время
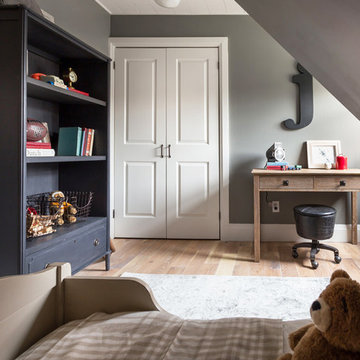
Cameron St.
Inspiration pour une chambre d'enfant de 4 à 10 ans rustique de taille moyenne avec un mur gris, parquet clair et un sol beige.
Inspiration pour une chambre d'enfant de 4 à 10 ans rustique de taille moyenne avec un mur gris, parquet clair et un sol beige.
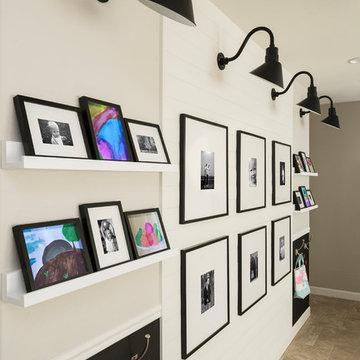
With a backdrop of white, gray and black an oversized playroom wall is zoned into three functional spaces to showcase family photos and precious artwork while adding handy wall hooks and playful magnet boards at the perfect height for little ones.
Shown in this photo: gallery wall, shiplap, gooseneck lighting, floating shelves, magnet board, playroom, accessories & finishing touches designed by LMOH Home. | Photography Joshua Caldwell.
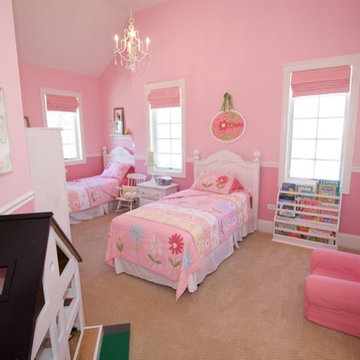
This bedroom is perfect for your princesses. There's enough space for two beds which is perfect for a shared room or slumber parties!
Lakewest Custom Homes
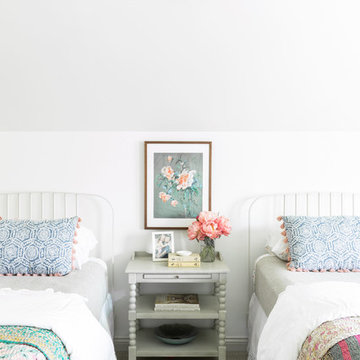
Double twin beds in a girls room with handmade vintage quilts. Photo by Emily Kennedy Photography
Inspiration pour une grande chambre d'enfant rustique avec un mur jaune, moquette et un sol beige.
Inspiration pour une grande chambre d'enfant rustique avec un mur jaune, moquette et un sol beige.
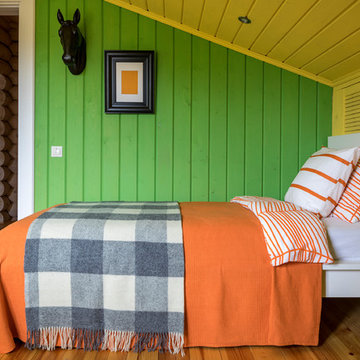
Евгений Кулибаба
Réalisation d'une chambre d'enfant de 4 à 10 ans champêtre de taille moyenne avec un sol beige, un mur vert et un sol en bois brun.
Réalisation d'une chambre d'enfant de 4 à 10 ans champêtre de taille moyenne avec un sol beige, un mur vert et un sol en bois brun.
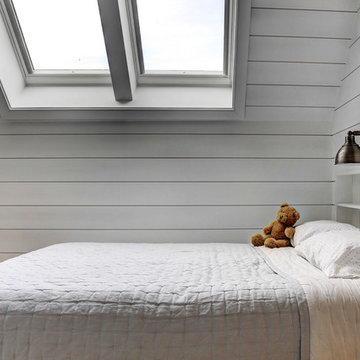
A newly created bunk room not only features bunk beds for this family's young children, but additional beds for sleepovers for years to come!
Idée de décoration pour une chambre d'enfant de 4 à 10 ans champêtre de taille moyenne avec un mur blanc, parquet clair et un sol beige.
Idée de décoration pour une chambre d'enfant de 4 à 10 ans champêtre de taille moyenne avec un mur blanc, parquet clair et un sol beige.
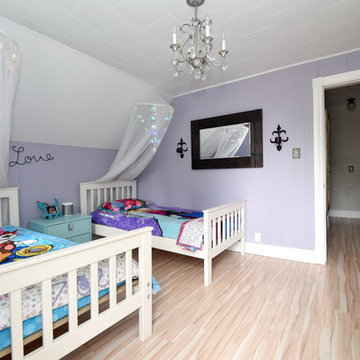
girls bedroom
Réalisation d'une grande chambre d'enfant de 4 à 10 ans champêtre avec un mur violet, sol en stratifié et un sol beige.
Réalisation d'une grande chambre d'enfant de 4 à 10 ans champêtre avec un mur violet, sol en stratifié et un sol beige.
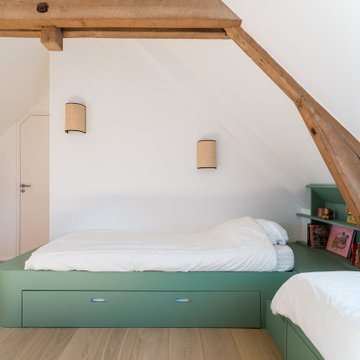
Dans la chambre d’enfants, création de lits estrades avec tiroirs et espace bibliothèque intégré ainsi qu’une longue enfilade fermée.
Réalisation d'une chambre d'enfant de 4 à 10 ans champêtre de taille moyenne avec un mur blanc, un sol en bois brun, un sol beige et poutres apparentes.
Réalisation d'une chambre d'enfant de 4 à 10 ans champêtre de taille moyenne avec un mur blanc, un sol en bois brun, un sol beige et poutres apparentes.
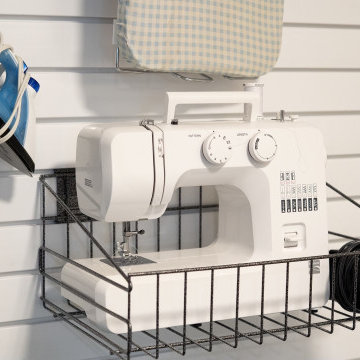
Children's craft room/play room. With white Trusscore SlatWall covering the damaged drywall, not only is the space instantly transformed to a bright and easy-to-clean wall, but also a room that the kids can know where each of their things goes. As the family grows and needs change, SlatWall can be reorganized and new accessories can be added or removed. Easily store heavy items, such as sewing machines, with Trusscore SlatWall accessories that can hold up to 75 pounds / square foot.
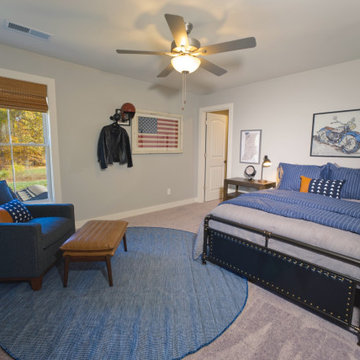
Réalisation d'une chambre d'enfant champêtre de taille moyenne avec un mur gris, moquette et un sol beige.
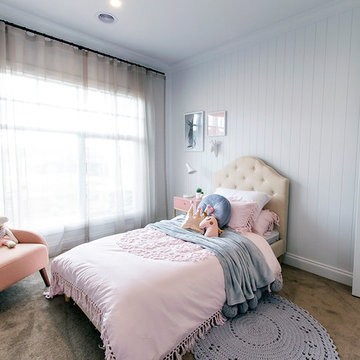
Inspiration pour une chambre d'enfant de 4 à 10 ans rustique de taille moyenne avec un mur gris, moquette et un sol beige.
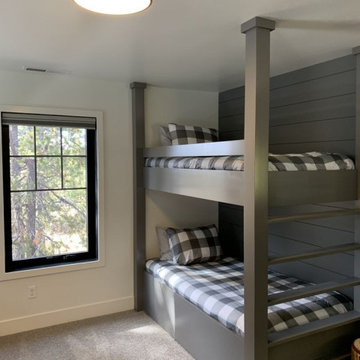
Aménagement d'une chambre d'enfant campagne de taille moyenne avec un mur multicolore, moquette et un sol beige.
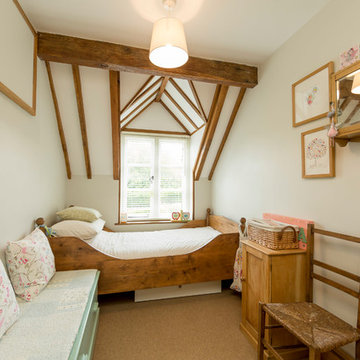
Exemple d'une petite chambre d'enfant nature avec un mur vert, moquette et un sol beige.
Idées déco de chambres d'enfant campagne avec un sol beige
5