Idées déco de chambres d'enfant campagne avec un sol beige
Trier par :
Budget
Trier par:Populaires du jour
41 - 60 sur 359 photos
1 sur 3
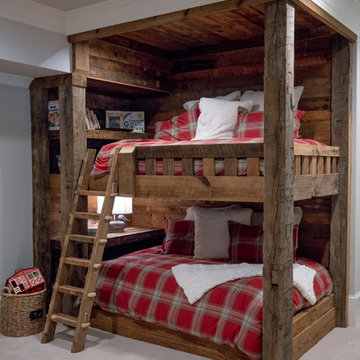
Cette photo montre une chambre d'enfant nature de taille moyenne avec moquette et un sol beige.

A newly created bunk room not only features bunk beds for this family's young children, but additional beds for sleepovers for years to come!
Inspiration pour une chambre d'enfant de 4 à 10 ans rustique de taille moyenne avec un mur blanc, parquet clair, un sol beige et un lit superposé.
Inspiration pour une chambre d'enfant de 4 à 10 ans rustique de taille moyenne avec un mur blanc, parquet clair, un sol beige et un lit superposé.
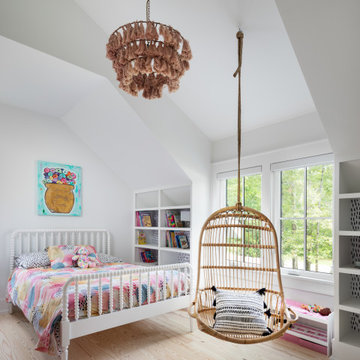
Exemple d'une chambre d'enfant nature avec un mur blanc, parquet clair, un sol beige et un plafond voûté.
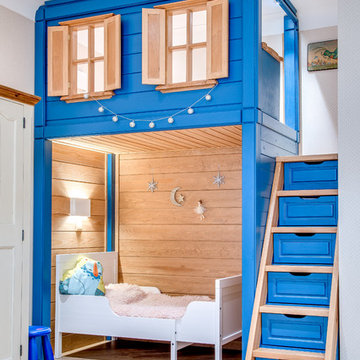
Данила Леонов
Idée de décoration pour une chambre d'enfant de 1 à 3 ans champêtre avec un mur beige, parquet clair et un sol beige.
Idée de décoration pour une chambre d'enfant de 1 à 3 ans champêtre avec un mur beige, parquet clair et un sol beige.
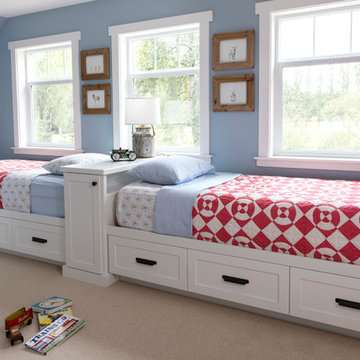
This built-in created a space for beds, nightstand and storage all on one wall.
Aménagement d'une chambre d'enfant de 4 à 10 ans campagne de taille moyenne avec un mur bleu, moquette et un sol beige.
Aménagement d'une chambre d'enfant de 4 à 10 ans campagne de taille moyenne avec un mur bleu, moquette et un sol beige.

David Laurer
Exemple d'une chambre d'enfant de 4 à 10 ans nature avec un mur blanc, moquette, un sol beige et un lit superposé.
Exemple d'une chambre d'enfant de 4 à 10 ans nature avec un mur blanc, moquette, un sol beige et un lit superposé.
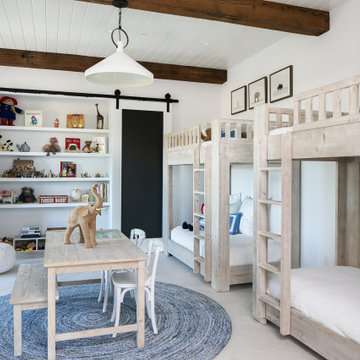
Cette image montre une chambre d'enfant de 4 à 10 ans rustique avec un mur blanc, parquet clair, un sol beige, poutres apparentes et un plafond en lambris de bois.
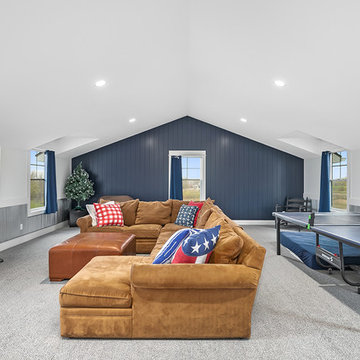
Modern Farmhouse designed for entertainment and gatherings. French doors leading into the main part of the home and trim details everywhere. Shiplap, board and batten, tray ceiling details, custom barrel tables are all part of this modern farmhouse design.
Half bath with a custom vanity. Clean modern windows. Living room has a fireplace with custom cabinets and custom barn beam mantel with ship lap above. The Master Bath has a beautiful tub for soaking and a spacious walk in shower. Front entry has a beautiful custom ceiling treatment.
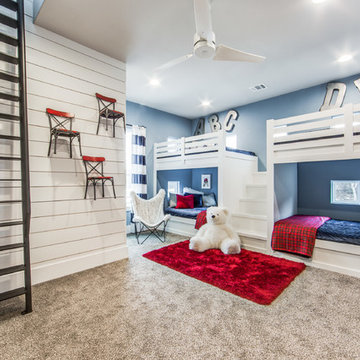
Shoot2sell
Inspiration pour une grande chambre d'enfant de 4 à 10 ans rustique avec un mur bleu, moquette et un sol beige.
Inspiration pour une grande chambre d'enfant de 4 à 10 ans rustique avec un mur bleu, moquette et un sol beige.
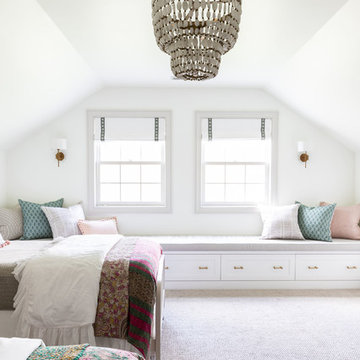
Newly remodeled girls bedroom with new built in window seat, custom bench cushion, custom roman shades, new beaded chandelier, new loop wall to wall carpet. Twin beds with handmade vintage quilts. Photo by Emily Kennedy Photography.
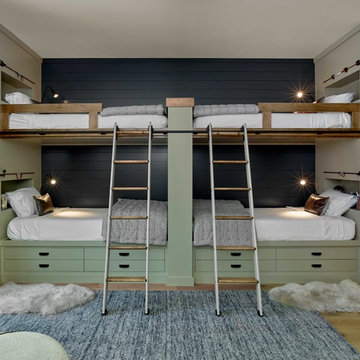
Idée de décoration pour une chambre d'enfant champêtre avec un mur bleu, parquet clair, un sol beige et un lit superposé.

Design, Fabrication, Install & Photography By MacLaren Kitchen and Bath
Designer: Mary Skurecki
Wet Bar: Mouser/Centra Cabinetry with full overlay, Reno door/drawer style with Carbide paint. Caesarstone Pebble Quartz Countertops with eased edge detail (By MacLaren).
TV Area: Mouser/Centra Cabinetry with full overlay, Orleans door style with Carbide paint. Shelving, drawers, and wood top to match the cabinetry with custom crown and base moulding.
Guest Room/Bath: Mouser/Centra Cabinetry with flush inset, Reno Style doors with Maple wood in Bedrock Stain. Custom vanity base in Full Overlay, Reno Style Drawer in Matching Maple with Bedrock Stain. Vanity Countertop is Everest Quartzite.
Bench Area: Mouser/Centra Cabinetry with flush inset, Reno Style doors/drawers with Carbide paint. Custom wood top to match base moulding and benches.
Toy Storage Area: Mouser/Centra Cabinetry with full overlay, Reno door style with Carbide paint. Open drawer storage with roll-out trays and custom floating shelves and base moulding.
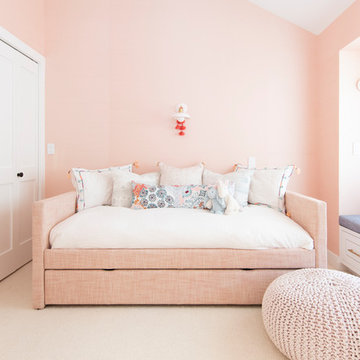
Exemple d'une chambre d'enfant nature avec un mur rose, moquette et un sol beige.
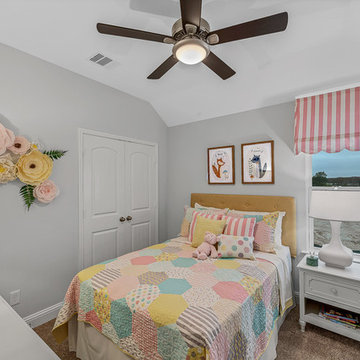
A sweet little girl's room with an awning style valance, 3D wallflowers, and a fun octagon patterned quilt set in soft pastels of pink, blue and yellow just melts the heart.
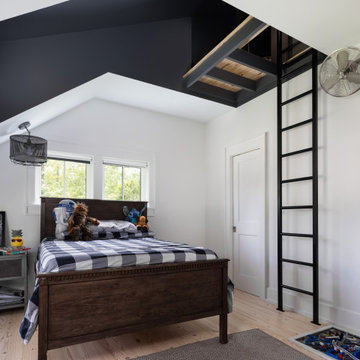
Idées déco pour une chambre d'enfant campagne avec un mur blanc, parquet clair, un sol beige et un plafond voûté.
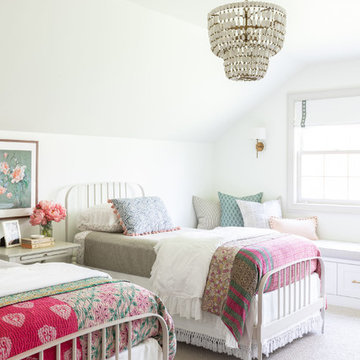
Newly remodeled girls bedroom with new built in window seat, custom bench cushion, custom roman shades, new beaded chandelier, new loop wall to wall carpet. Twin beds with handmade vintage quilts. Photo by Emily Kennedy Photography.
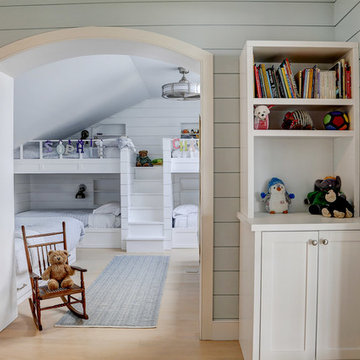
A newly created bunk room not only features bunk beds for this family's young children, but additional beds for sleepovers for years to come!
Idées déco pour une chambre d'enfant de 4 à 10 ans campagne de taille moyenne avec un mur blanc, parquet clair et un sol beige.
Idées déco pour une chambre d'enfant de 4 à 10 ans campagne de taille moyenne avec un mur blanc, parquet clair et un sol beige.
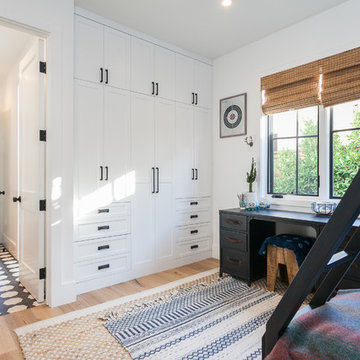
Tim Krueger
Exemple d'une chambre d'enfant nature avec un mur blanc, un sol en bois brun, un sol beige et un lit superposé.
Exemple d'une chambre d'enfant nature avec un mur blanc, un sol en bois brun, un sol beige et un lit superposé.
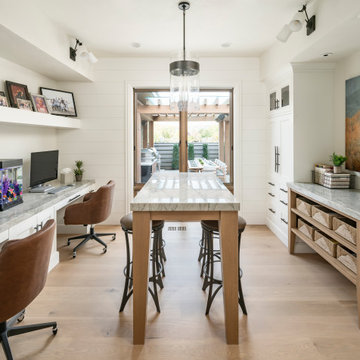
Exemple d'une très grande chambre d'enfant nature avec un bureau, un mur blanc, parquet clair et un sol beige.

This Paradise Model. My heart. This was build for a family of 6. This 8x28' Paradise model ATU tiny home can actually sleep 8 people with the pull out couch. comfortably. There are 2 sets of bunk beds in the back room, and a king size bed in the loft. This family ordered a second unit that serves as the office and dance studio. They joined the two ATUs with a deck for easy go-between. The bunk room has built-in storage staircase mirroring one another for clothing and such (accessible from both the front of the stars and the bottom bunk). There is a galley kitchen with quarts countertops that waterfall down both sides enclosing the cabinets in stone.
Idées déco de chambres d'enfant campagne avec un sol beige
3