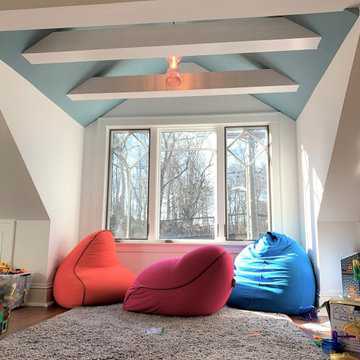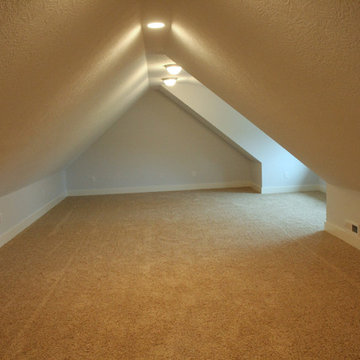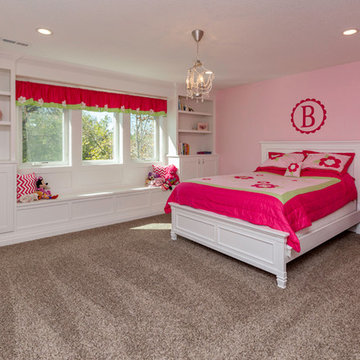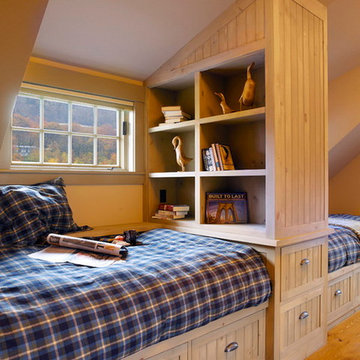Idées déco de chambres d'enfant craftsman marrons
Trier par :
Budget
Trier par:Populaires du jour
81 - 100 sur 432 photos
1 sur 3
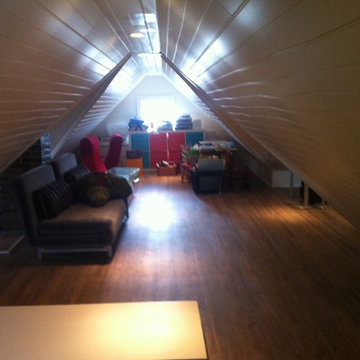
Check out this finished attic space. What was once an unusable attic space is now a fully functioning storage room, extra bedroom, TV and play area for kids. Three accesses including one custom built staircase from the kids room.
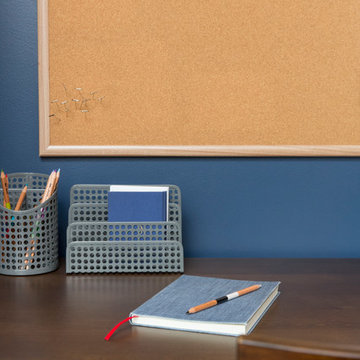
Interior Designer: MOTIV Interiors LLC
Photographer: Sam Angel Photography
Design Challenge: This 8 year-old boy and girl were outgrowing their existing setup and needed to update their rooms with a plan that would carry them forward into middle school and beyond. In addition to gaining storage and study areas, could these twins show off their big personalities? Absolutely, we said! MOTIV Interiors tackled the rooms of these youngsters living in Nashville's 12th South Neighborhood and created an environment where the dynamic duo can learn, create, and grow together for years to come.
Design Solution:
In his room, we wanted to continue the feature wall fun, but with a different approach. Since our young explorer loves outer space, being a boy scout, and building with legos, we created a dynamic geometric wall that serves as the backdrop for our young hero’s control center. We started with a neutral mushroom color for the majority of the walls in the room, while our feature wall incorporated a deep indigo and sky blue that are as classic as your favorite pair of jeans. We focused on indoor air quality and used Sherwin Williams’ Duration paint in a satin sheen, which is a scrubbable/no-VOC coating.
We wanted to create a great reading corner, so we placed a comfortable denim lounge chair next to the window and made sure to feature a self-portrait created by our young client. For night time reading, we included a super-stellar floor lamp with white globes and a sleek satin nickel finish. Metal details are found throughout the space (such as the lounge chair base and nautical desk clock), and lend a utilitarian feel to the room. In order to balance the metal and keep the room from feeling too cold, we also snuck in woven baskets that work double-duty as decorative pieces and functional storage bins.
The large north-facing window got the royal treatment and was dressed with a relaxed roman shade in a shiitake linen blend. We added a fabulous fabric trim from F. Schumacher and echoed the look by using the same fabric for the bolster on the bed. Royal blue bedding brings a bit of color into the space, and is complimented by the rich chocolate wood tones seen in the furniture throughout. Additional storage was a must, so we brought in a glossy blue storage unit that can accommodate legos, encyclopedias, pinewood derby cars, and more!
Comfort and creativity converge in this space, and we were excited to get a big smile when we turned it over to its new commander.
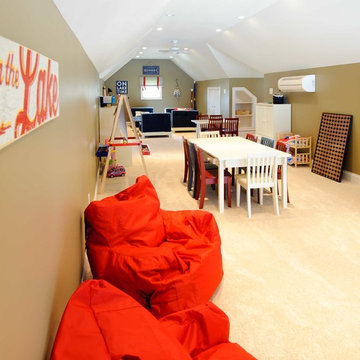
Cette image montre une grande chambre d'enfant de 4 à 10 ans craftsman avec moquette, un mur marron et un sol beige.
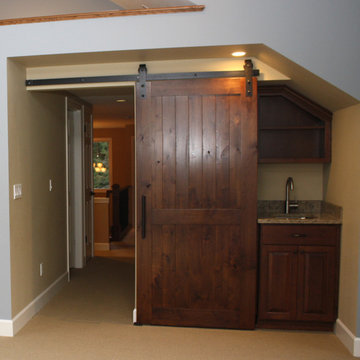
Cette image montre une chambre d'enfant de 4 à 10 ans craftsman de taille moyenne avec un mur gris et moquette.
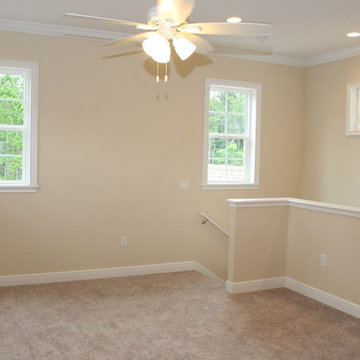
Upstairs loft
Inspiration pour une grande chambre d'enfant craftsman avec un mur beige et moquette.
Inspiration pour une grande chambre d'enfant craftsman avec un mur beige et moquette.
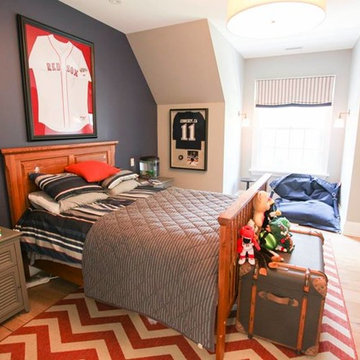
Cette image montre une très grande chambre d'enfant de 4 à 10 ans craftsman avec parquet clair.
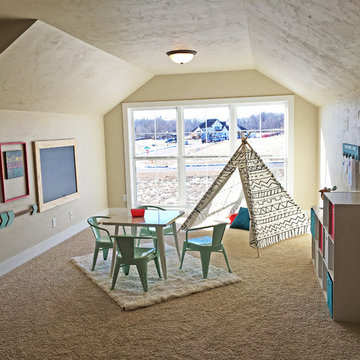
This bonus room is the perfect extra space for children to play in, a TV room or an extra bedroom.
Idée de décoration pour une grande chambre d'enfant de 4 à 10 ans craftsman avec un mur beige et moquette.
Idée de décoration pour une grande chambre d'enfant de 4 à 10 ans craftsman avec un mur beige et moquette.
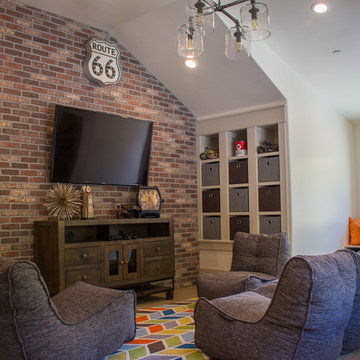
Cette image montre une chambre d'enfant craftsman de taille moyenne avec moquette et un mur multicolore.
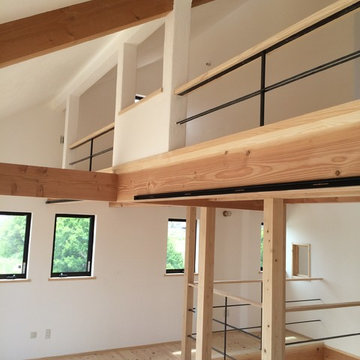
仕切らないオープンなままの空間。将来的には2室として使えるようにな、柱やコンセントの設置を計画しています。
Idée de décoration pour une salle de jeux d'enfant de 4 à 10 ans craftsman de taille moyenne avec un mur blanc et parquet clair.
Idée de décoration pour une salle de jeux d'enfant de 4 à 10 ans craftsman de taille moyenne avec un mur blanc et parquet clair.
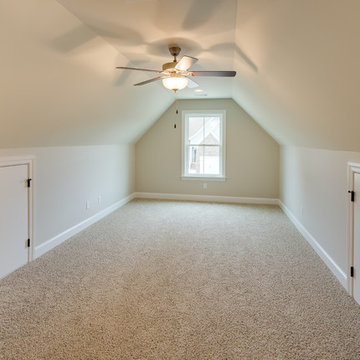
Custom built home in Apison's Prairie Pass community. This home features open concept design with a separate dining as well as breakfast area. One of our newest floor plans, this is our Marabella plan.
Philip Slowiak Photography
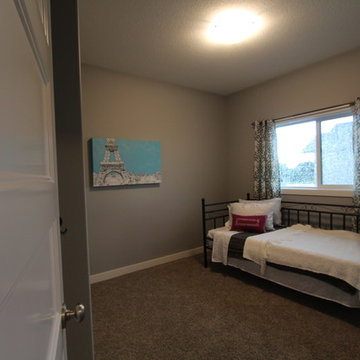
Krest Homes
Réalisation d'une chambre d'enfant de 4 à 10 ans craftsman de taille moyenne avec un mur beige et moquette.
Réalisation d'une chambre d'enfant de 4 à 10 ans craftsman de taille moyenne avec un mur beige et moquette.
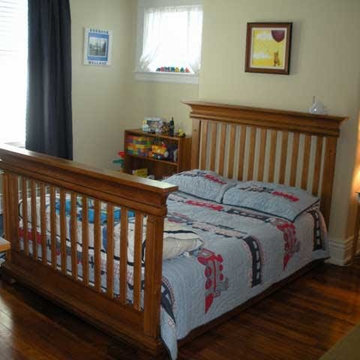
Child's bedroom
Cette photo montre une chambre d'enfant de 1 à 3 ans craftsman de taille moyenne avec un mur jaune et un sol en bois brun.
Cette photo montre une chambre d'enfant de 1 à 3 ans craftsman de taille moyenne avec un mur jaune et un sol en bois brun.
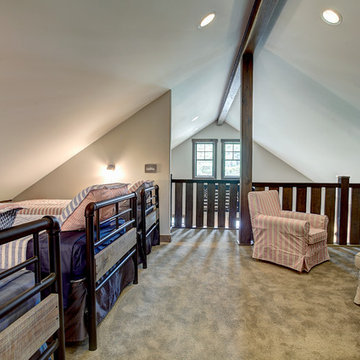
Photos by Kaity
Idées déco pour une chambre d'enfant craftsman de taille moyenne avec un mur beige et moquette.
Idées déco pour une chambre d'enfant craftsman de taille moyenne avec un mur beige et moquette.
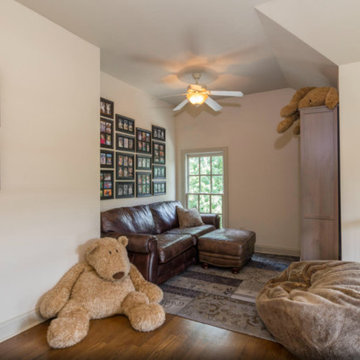
Dave Burroughs
Idée de décoration pour une chambre d'enfant craftsman de taille moyenne avec un mur blanc et un sol en bois brun.
Idée de décoration pour une chambre d'enfant craftsman de taille moyenne avec un mur blanc et un sol en bois brun.
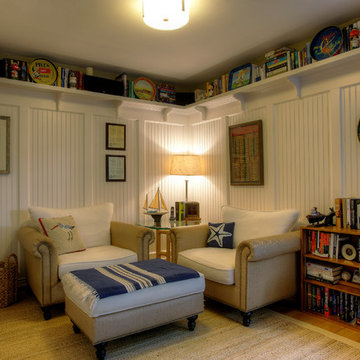
Cette image montre une chambre neutre craftsman de taille moyenne avec un bureau, un mur blanc, un sol en bois brun et un sol marron.
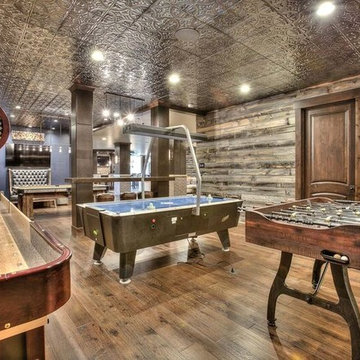
Réalisation d'une très grande chambre d'enfant craftsman avec un mur marron, un sol en bois brun et un sol marron.
Idées déco de chambres d'enfant craftsman marrons
5
