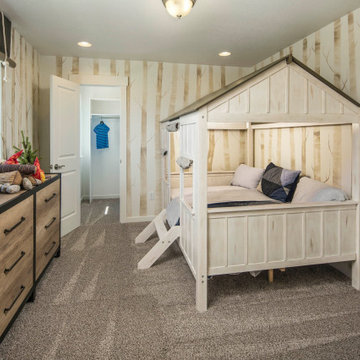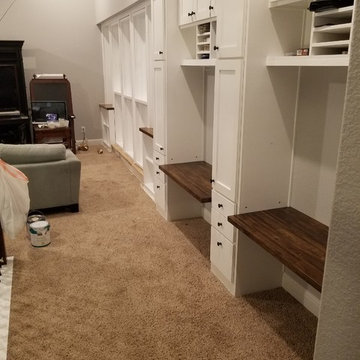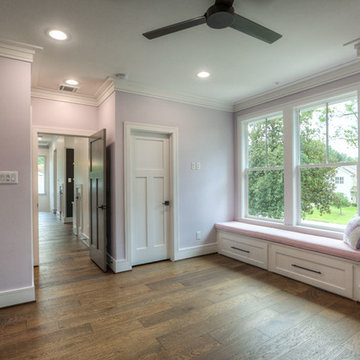Idées déco de chambres d'enfant craftsman marrons
Trier par :
Budget
Trier par:Populaires du jour
101 - 120 sur 432 photos
1 sur 3
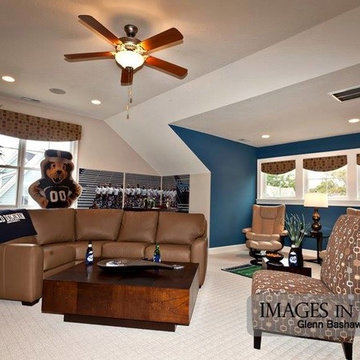
Glen Bradshaw
Exemple d'une chambre d'enfant craftsman de taille moyenne avec un mur bleu et moquette.
Exemple d'une chambre d'enfant craftsman de taille moyenne avec un mur bleu et moquette.
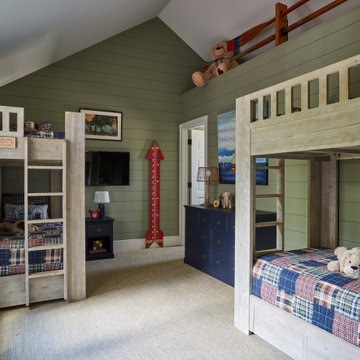
This bunk room is perfect for the grandkids. Cathedral ceiling, green shiplap walls, blue dressers, and colorful bedding.
Aménagement d'une grande chambre d'enfant craftsman avec un mur vert, moquette et un sol beige.
Aménagement d'une grande chambre d'enfant craftsman avec un mur vert, moquette et un sol beige.
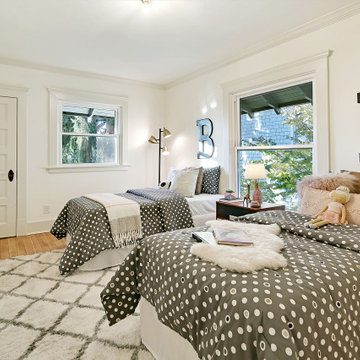
Aménagement d'une grande chambre d'enfant de 4 à 10 ans craftsman avec un mur blanc, un sol en bois brun et un sol marron.
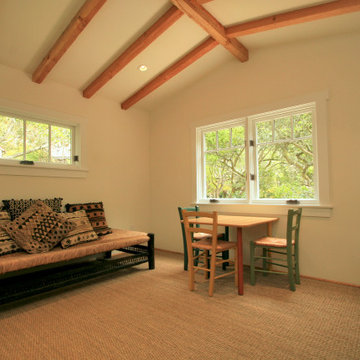
The den which features a vaulted ceiling with wood beam accents can also serve as a home office, kids room or Guest room.
Idée de décoration pour une chambre d'enfant craftsman de taille moyenne avec un mur blanc, moquette et un sol marron.
Idée de décoration pour une chambre d'enfant craftsman de taille moyenne avec un mur blanc, moquette et un sol marron.
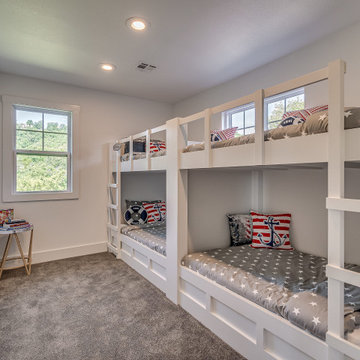
Lake house bunk room
Cette photo montre une petite chambre d'enfant de 4 à 10 ans craftsman avec un mur blanc, moquette et un sol gris.
Cette photo montre une petite chambre d'enfant de 4 à 10 ans craftsman avec un mur blanc, moquette et un sol gris.
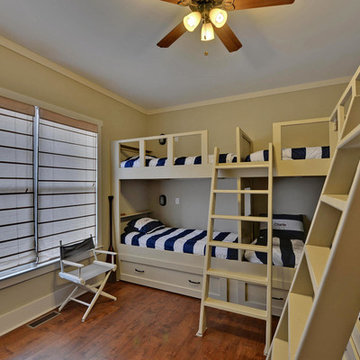
A built in bunk bed room. Featuring 6 beds with storage.
Inspiration pour une chambre d'enfant craftsman de taille moyenne avec un mur beige, un sol en bois brun et un sol marron.
Inspiration pour une chambre d'enfant craftsman de taille moyenne avec un mur beige, un sol en bois brun et un sol marron.
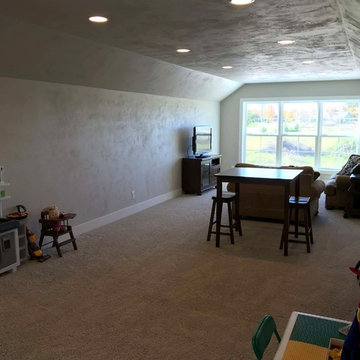
Cette photo montre une grande chambre d'enfant craftsman avec un mur beige, moquette et un sol blanc.
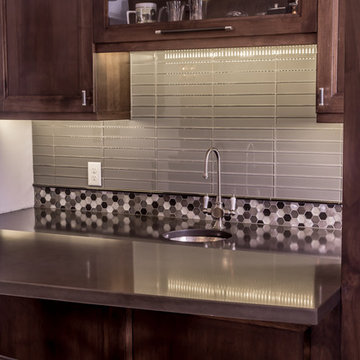
Game room/billiards room, with wet bar.
Réalisation d'une grande salle de jeux d'enfant craftsman.
Réalisation d'une grande salle de jeux d'enfant craftsman.
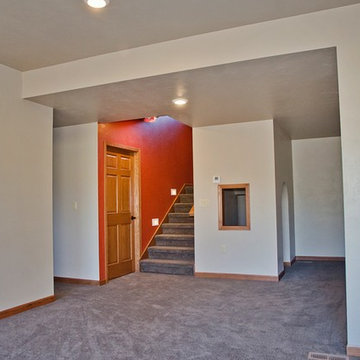
Next to the basement stairs, this homeowner had has create a separate kids' play area complete with an arched doorway and window.
Inspiration pour une petite chambre d'enfant de 4 à 10 ans craftsman avec un mur blanc, moquette et un sol marron.
Inspiration pour une petite chambre d'enfant de 4 à 10 ans craftsman avec un mur blanc, moquette et un sol marron.
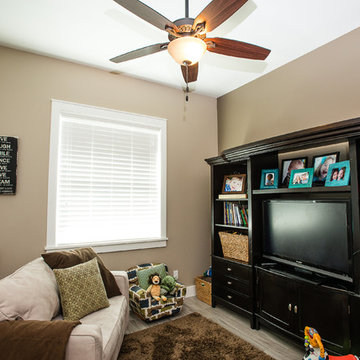
A traditional custom home with high-end finishes, a gourmet kitchen with granite countertops and custom cabinetry. This home has an open concept layout, vaulted ceilings, and wood floors that span through the main living space featuring a colorful pallet and large windows that bring in lots of natural light.
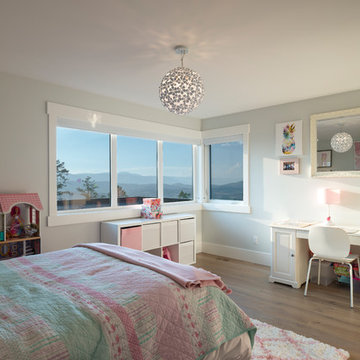
This ‘forever’ home has ample room with over 4900 sq ft of living space and 1900 sq ft of heated garage set on a generous .28 acres in the Black Mountain Neighbourhood of Kelowna.
After entering the home, you can’t help but gaze right through to the amazing view, over looking what seems like the entire Okanagan Valley and lake. Large windows and the design of the home take advantage of the sweeping views from every room and thoughtfully connect the outdoors to inside the home.
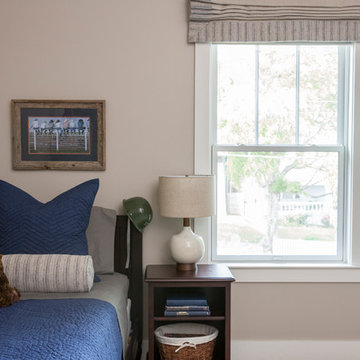
Interior Designer: MOTIV Interiors LLC
Photographer: Sam Angel Photography
Design Challenge: This 8 year-old boy and girl were outgrowing their existing setup and needed to update their rooms with a plan that would carry them forward into middle school and beyond. In addition to gaining storage and study areas, could these twins show off their big personalities? Absolutely, we said! MOTIV Interiors tackled the rooms of these youngsters living in Nashville's 12th South Neighborhood and created an environment where the dynamic duo can learn, create, and grow together for years to come.
Design Solution:
In his room, we wanted to continue the feature wall fun, but with a different approach. Since our young explorer loves outer space, being a boy scout, and building with legos, we created a dynamic geometric wall that serves as the backdrop for our young hero’s control center. We started with a neutral mushroom color for the majority of the walls in the room, while our feature wall incorporated a deep indigo and sky blue that are as classic as your favorite pair of jeans. We focused on indoor air quality and used Sherwin Williams’ Duration paint in a satin sheen, which is a scrubbable/no-VOC coating.
We wanted to create a great reading corner, so we placed a comfortable denim lounge chair next to the window and made sure to feature a self-portrait created by our young client. For night time reading, we included a super-stellar floor lamp with white globes and a sleek satin nickel finish. Metal details are found throughout the space (such as the lounge chair base and nautical desk clock), and lend a utilitarian feel to the room. In order to balance the metal and keep the room from feeling too cold, we also snuck in woven baskets that work double-duty as decorative pieces and functional storage bins.
The large north-facing window got the royal treatment and was dressed with a relaxed roman shade in a shiitake linen blend. We added a fabulous fabric trim from F. Schumacher and echoed the look by using the same fabric for the bolster on the bed. Royal blue bedding brings a bit of color into the space, and is complimented by the rich chocolate wood tones seen in the furniture throughout. Additional storage was a must, so we brought in a glossy blue storage unit that can accommodate legos, encyclopedias, pinewood derby cars, and more!
Comfort and creativity converge in this space, and we were excited to get a big smile when we turned it over to its new commander.
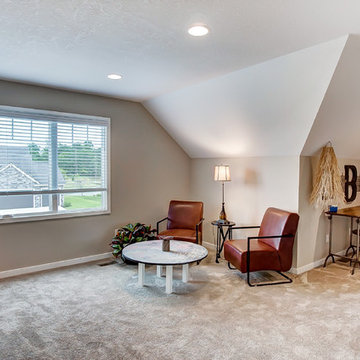
Idée de décoration pour une chambre d'enfant craftsman de taille moyenne avec un mur beige, moquette et un sol beige.
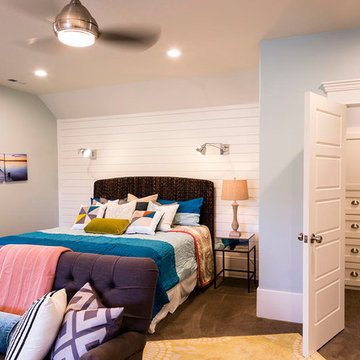
Teen's bedroom in the basement.
Idées déco pour une très grande chambre d'enfant craftsman avec un mur bleu et moquette.
Idées déco pour une très grande chambre d'enfant craftsman avec un mur bleu et moquette.
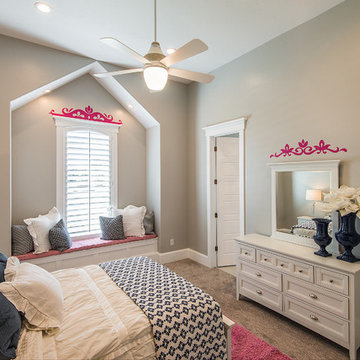
Cette image montre une chambre d'enfant craftsman de taille moyenne avec un mur beige, moquette et un sol beige.
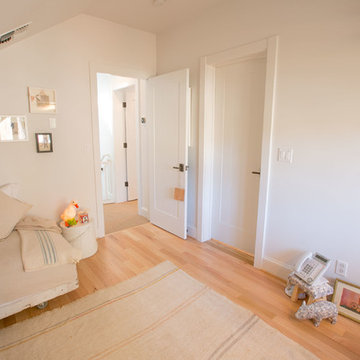
Aménagement d'une petite chambre d'enfant de 4 à 10 ans craftsman avec un mur blanc et un sol en bois brun.
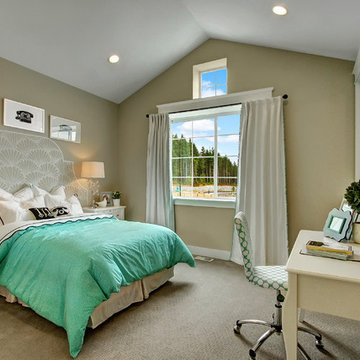
A turqoise teen getaway. Vaulted ceiling and high window adds extra light.
Aménagement d'une chambre d'enfant craftsman.
Aménagement d'une chambre d'enfant craftsman.
Idées déco de chambres d'enfant craftsman marrons
6
