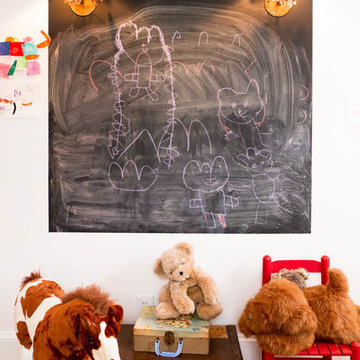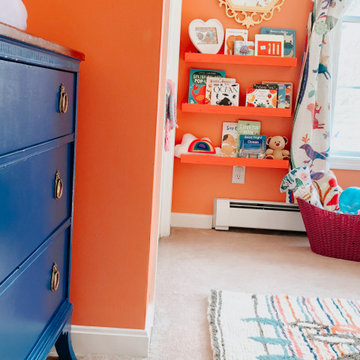Idées déco de chambres d'enfant éclectiques
Trier par :
Budget
Trier par:Populaires du jour
201 - 220 sur 11 565 photos
1 sur 2
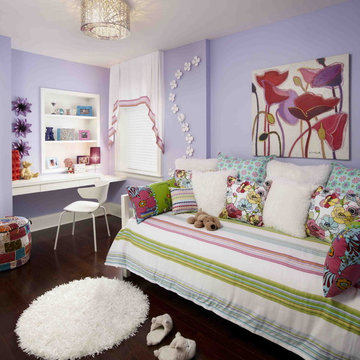
When space is tight, careful planning of every element is the key to maximizing style and function, as illustrated in this 1800 sq. ft. uptown Toronto jewel. Nothing extraneous here; furnishings had to be both absolutely necessary and chic to make the cut. We added some much needed storage with a few judicious alterations, including a custom dining banquette with flanking storage cabinets and a built-in armoire with versatile storage and display in the back hall. Clean lines and a light, fresh palette give this 1930's home an open, modern vibe. We added wow-factor with high impact original art and accessories.
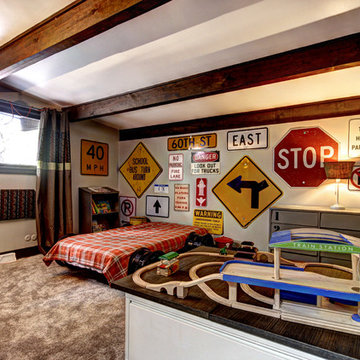
Photography by Kate Bruinsma, Interior designer Mindi Freng design
Inspiration pour une chambre d'enfant bohème.
Inspiration pour une chambre d'enfant bohème.
Trouvez le bon professionnel près de chez vous
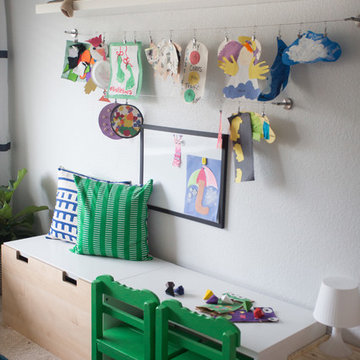
Gabe's art station and display wall.
Photos by LauraChristinPhotography.com
Réalisation d'une chambre d'enfant de 1 à 3 ans bohème de taille moyenne avec un mur gris et moquette.
Réalisation d'une chambre d'enfant de 1 à 3 ans bohème de taille moyenne avec un mur gris et moquette.
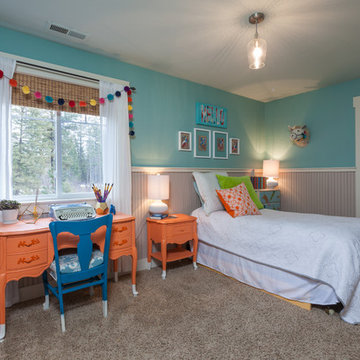
Cette image montre une chambre d'enfant de 4 à 10 ans bohème de taille moyenne avec un mur vert, moquette et un sol beige.
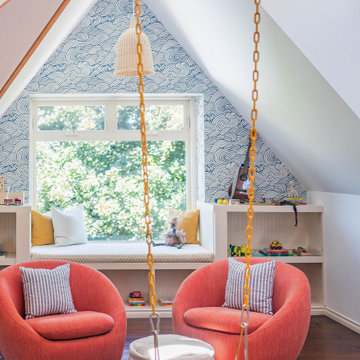
The 2020 pandemic has permanently changed the way we think of “play spaces”. Once, these spaces were just relegated to the outside, many families are now seeking ways to keep kids entertained inside. We took an open attic space and transformed it into a dream play space for young children. With plenty of space for “rough housing” and for adult seating, this space will help keep cabin fever at bay for years to come.
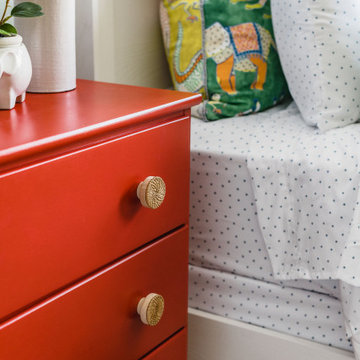
Cette photo montre une chambre d'enfant de 4 à 10 ans éclectique de taille moyenne avec un mur vert, moquette et un sol gris.
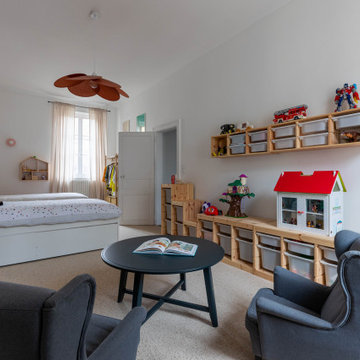
Cette photo montre une chambre d'enfant de 4 à 10 ans éclectique de taille moyenne avec un mur blanc, moquette, un sol beige et du papier peint.
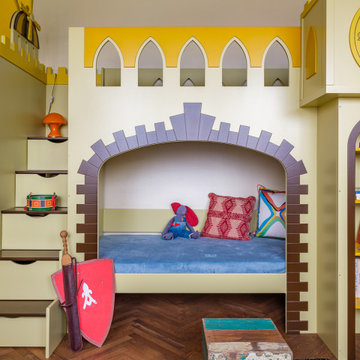
Вся мебель разработана индивидуально и сделана на заказ. Потолок нарисован вручную.
Idées déco pour une chambre d'enfant de 4 à 10 ans éclectique de taille moyenne avec un mur multicolore, parquet foncé, un sol marron et du papier peint.
Idées déco pour une chambre d'enfant de 4 à 10 ans éclectique de taille moyenne avec un mur multicolore, parquet foncé, un sol marron et du papier peint.
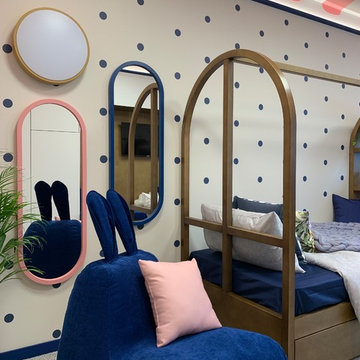
Макс Жуков, Виктор Штефан
Aménagement d'une chambre d'enfant de 4 à 10 ans éclectique de taille moyenne avec un mur beige, moquette et un sol gris.
Aménagement d'une chambre d'enfant de 4 à 10 ans éclectique de taille moyenne avec un mur beige, moquette et un sol gris.
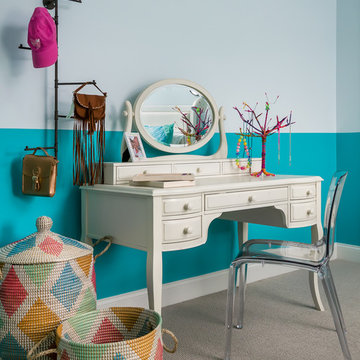
Anastasia Alkema Photography
Exemple d'une chambre d'enfant de 4 à 10 ans éclectique de taille moyenne avec un mur bleu, moquette et un sol beige.
Exemple d'une chambre d'enfant de 4 à 10 ans éclectique de taille moyenne avec un mur bleu, moquette et un sol beige.
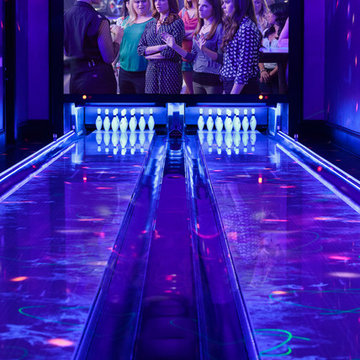
This home bowling alley features a custom lane color called "Red Hot Allusion" and special flame graphics that are visible under ultraviolet black lights, and a custom "LA Lanes" logo. 12' wide projection screen, down-lane LED lighting, custom gray pins and black pearl guest bowling balls, both with custom "LA Lanes" logo. Built-in ball and shoe storage. Triple overhead screens (2 scoring displays and 1 TV).
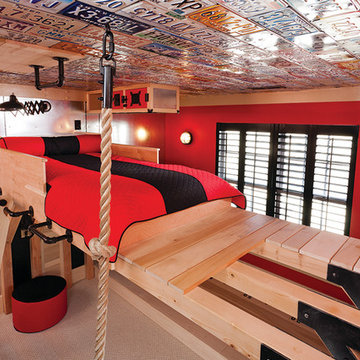
THEME The main theme for this room
is an active, physical and personalized
experience for a growing boy. This was
achieved with the use of bold colors,
creative inclusion of personal favorites
and the use of industrial materials.
FOCUS The main focus of the room is
the 12 foot long x 4 foot high elevated
bed. The bed is the focal point of the
room and leaves ample space for
activity within the room beneath. A
secondary focus of the room is the
desk, positioned in a private corner of
the room outfitted with custom lighting
and suspended desktop designed to
support growing technical needs and
school assignments.
STORAGE A large floor armoire was
built at the far die of the room between
the bed and wall.. The armoire was
built with 8 separate storage units that
are approximately 12”x24” by 8” deep.
These enclosed storage spaces are
convenient for anything a growing boy
may need to put away and convenient
enough to make cleaning up easy for
him. The floor is built to support the
chair and desk built into the far corner
of the room.
GROWTH The room was designed
for active ages 8 to 18. There are
three ways to enter the bed, climb the
knotted rope, custom rock wall, or pipe
monkey bars up the wall and along
the ceiling. The ladder was included
only for parents. While these are the
intended ways to enter the bed, they
are also a convenient safety system to
prevent younger siblings from getting
into his private things.
SAFETY This room was designed for an
older child but safety is still a critical
element and every detail in the room
was reviewed for safety. The raised bed
includes extra long and higher side
boards ensuring that any rolling in bed
is kept safe. The decking was sanded
and edges cleaned to prevent any
potential splintering. Power outlets are
covered using exterior industrial outlets
for the switches and plugs, which also
looks really cool.
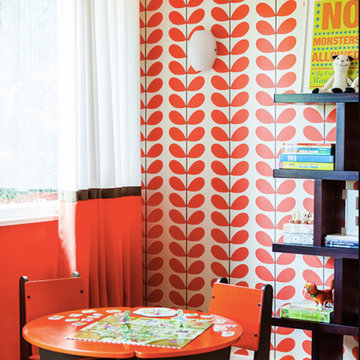
I designed this playful playroom. The bold wallpaper and choice of colors adds a shot of energy to this room.
Cette image montre une chambre d'enfant de 4 à 10 ans bohème de taille moyenne avec un sol en bois brun et un mur multicolore.
Cette image montre une chambre d'enfant de 4 à 10 ans bohème de taille moyenne avec un sol en bois brun et un mur multicolore.
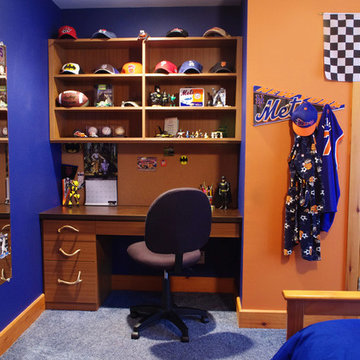
Margaret Ferrec
Inspiration pour une chambre d'enfant bohème de taille moyenne avec un mur multicolore.
Inspiration pour une chambre d'enfant bohème de taille moyenne avec un mur multicolore.
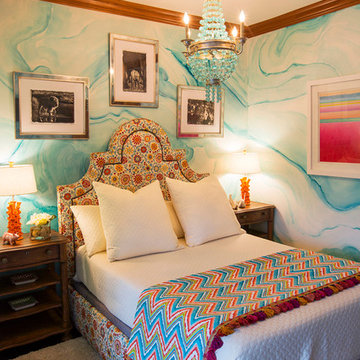
Design Firm - Lee Meier Interiors
When a client asks for a fun, bold design for their girls room, the possibilities are endless! We had the walls painted to resemble watercolor and marble. The black and white mirrored prints are of safari animals. The turquoise chandelier above the bed is every girls dream. We added a shag rug, but kept in neutral as well as the bedding and two turtle stools are the perfect whimsical accessory for this space.
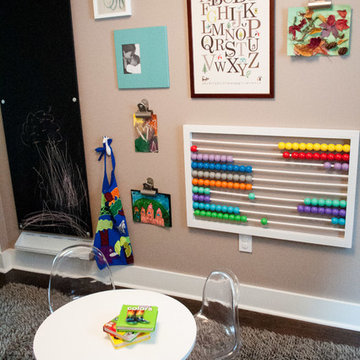
This dining room turned playroom was designed for an energetic 2 year old. Our top priorities were maximizing a small space, providing adequate storage for toys and books and developing a design aesthetic that would be both inviting to a two year old and also flow beautifully from the adjacent living room and kitchen. We chose a warm, neutral wall color and accented it with pops of orangey red and vivid blues. Textures and patterns were incorporated to create playful visual interest. A sensory wall was added to offer stimulating play and beloved artwork was installed to add a touch of grown up sophisticated. An IKEA cabinet was painted a bold red and offers plenty of organized hidden storage. New knobs by Anthropologie were added to give the cabinet a custom feel. Large pillows in John Robshaw fabric offer a soft place to rest and the modern eiffel table and clear panton chairs become the epicenter for art, puzzles and snacks. This room is bursting with bright, bold color and a center for fun childhood experience. It was a joy to design for a very special Seattle family!
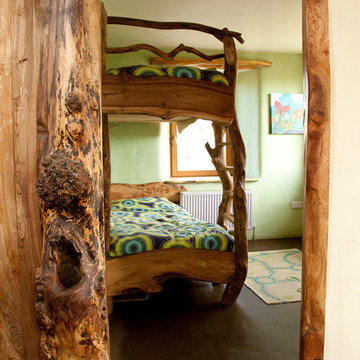
This is the entrance to the kids' bedroom. The door frames make the most of the timber in its most natural state. The floor is mud, sealed with layer upon layer of boiled linseed oil.
Photo: Steve Rogers
Idées déco de chambres d'enfant éclectiques
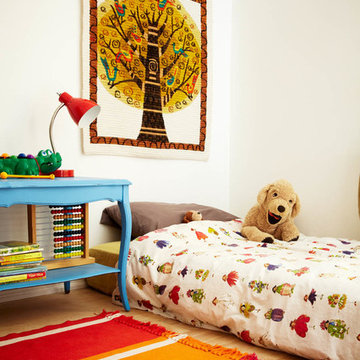
Jodi Pudge for Covet Garden
Idées déco pour une chambre d'enfant de 1 à 3 ans éclectique avec un mur blanc et parquet clair.
Idées déco pour une chambre d'enfant de 1 à 3 ans éclectique avec un mur blanc et parquet clair.
11
