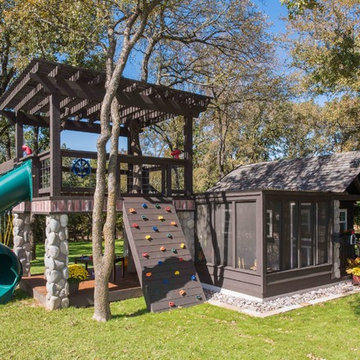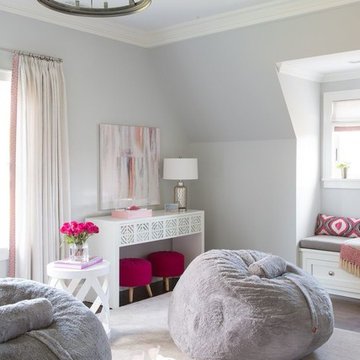Trier par :
Budget
Trier par:Populaires du jour
101 - 120 sur 10 599 photos
1 sur 2
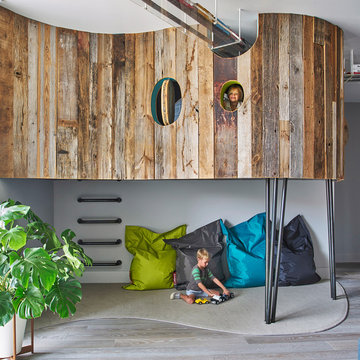
Cette photo montre une chambre d'enfant de 4 à 10 ans tendance avec un mur gris, parquet clair et un sol beige.
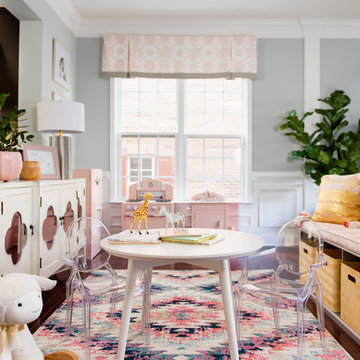
Cati Teague Photography
Cette photo montre une petite chambre d'enfant de 4 à 10 ans chic avec un mur gris, parquet foncé et un sol marron.
Cette photo montre une petite chambre d'enfant de 4 à 10 ans chic avec un mur gris, parquet foncé et un sol marron.
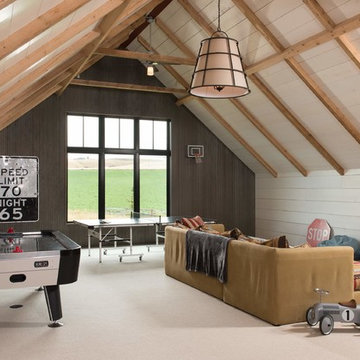
Yonder Farm Residence
Architect: Locati Architects
General Contractor: Northfork Builders
Windows: Kolbe Windows
Photography: Longview Studios, Inc.
Exemple d'une salle de jeux d'enfant nature avec un mur blanc, moquette et un sol beige.
Exemple d'une salle de jeux d'enfant nature avec un mur blanc, moquette et un sol beige.
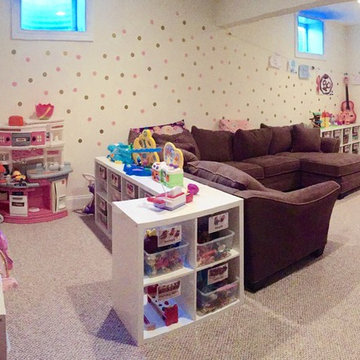
The amazing after! Now it's a bright fun space just waiting to be explored!
Exemple d'une grande chambre d'enfant de 4 à 10 ans chic avec un mur beige, moquette et un sol beige.
Exemple d'une grande chambre d'enfant de 4 à 10 ans chic avec un mur beige, moquette et un sol beige.
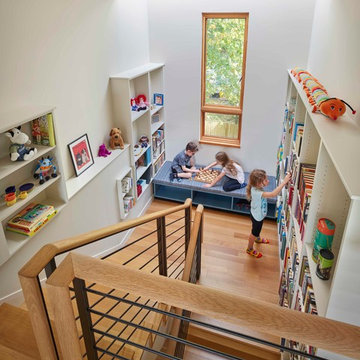
photo by Todd Mason, Halkin Photography
Inspiration pour une chambre d'enfant design de taille moyenne avec un mur blanc et parquet clair.
Inspiration pour une chambre d'enfant design de taille moyenne avec un mur blanc et parquet clair.
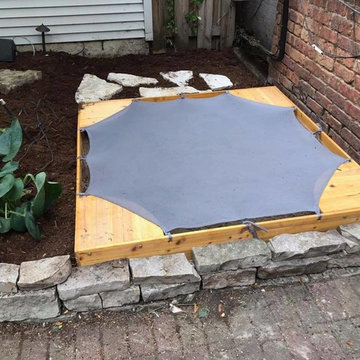
A customer wanted to make a play space for the kids with Sand. We built them a sandbox from scratch and made a cover for the sandbox. We landscaped around it giving the kids an adventure they wouldn't forget.
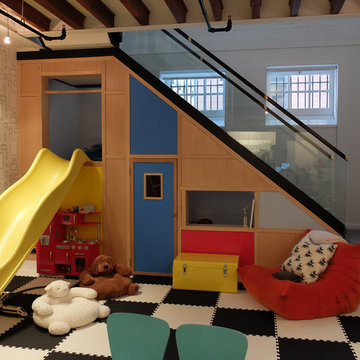
Réalisation d'une chambre d'enfant de 4 à 10 ans design de taille moyenne avec un mur beige et un sol multicolore.
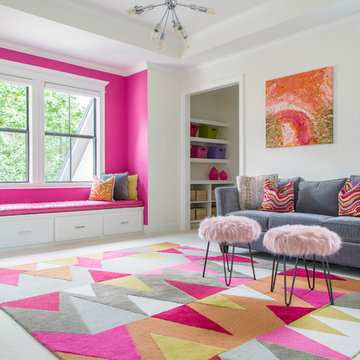
Bold patterns and lively colors flow throughout this playroom. The bay window and built in seating are painted in a vibrant hot pink that pop against the pure white walls. Fuzzy ottomans add a fun touch to the steel gray sofa and are complimented by the modern details of the mid-century flush mount and fun, geometric area rug.
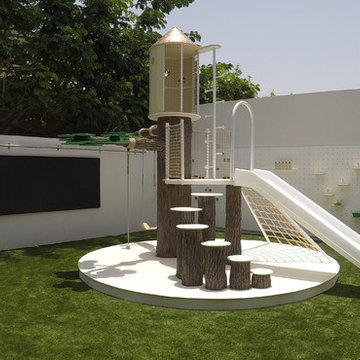
Oasis in the Desert
You can find a whole lot of fun ready for the kids in this fun contemporary play-yard in the dessert.
Theme:
The overall theme of the play-yard is a blend of creative and active outdoor play that blends with the contemporary styling of this beautiful home.
Focus:
The overall focus for the design of this amazing play-yard was to provide this family with an outdoor space that would foster an active and creative playtime for their children of various ages. The visual focus of this space is the 15-foot tree placed in the middle of the turf yard. This fantastic structure beacons the children to climb the mini stumps and enjoy the slide or swing happily from the branches all the while creating a touch of whimsical nature not typically found in the desert.
Surrounding the tree the play-yard offers an array of activities for these lucky children from the chalkboard walls to create amazing pictures to the custom ball wall to practice their skills, the custom myWall system provides endless options for the kids and parents to keep the space exciting and new. Rock holds easily clip into the wall offering ever changing climbing routes, custom water toys and games can also be adapted to the wall to fit the fun of the day.
Storage:
The myWall system offers various storage options including shelving, closed cases or hanging baskets all of which can be moved to alternate locations on the wall as the homeowners want to customize the play-yard.
Growth:
The myWall system is built to grow with the users whether it is with changing taste, updating design or growing children, all the accessories can be moved or replaced while leaving the main frame in place. The materials used throughout the space were chosen for their durability and ability to withstand the harsh conditions for many years. The tree also includes 3 levels of swings offering children of varied ages the chance to swing from the branches.
Safety:
Safety is of critical concern with any play-yard and a space in the harsh conditions of the desert presented specific concerns which were addressed with light colored materials to reflect the sun and reduce heat buildup and stainless steel hardware was used to avoid rusting. The myWall accessories all use a locking mechanism which allows for easy adjustments but also securely locks the pieces into place once set. The flooring in the treehouse was also textured to eliminate skidding.
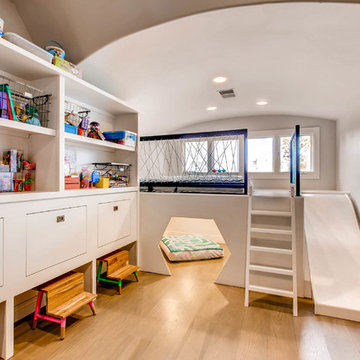
Idées déco pour une grande chambre d'enfant de 1 à 3 ans contemporaine avec un mur gris, un sol en bois brun et un sol marron.
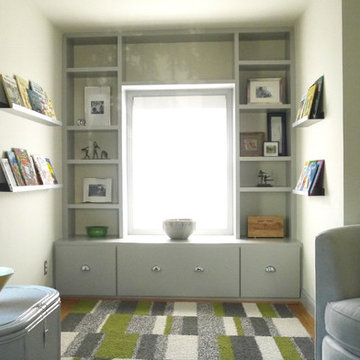
Exemple d'une petite chambre d'enfant de 4 à 10 ans chic avec un mur blanc et parquet clair.
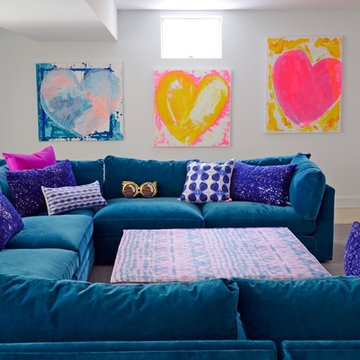
DENISE DAVIES
Cette image montre une chambre d'enfant de 4 à 10 ans bohème de taille moyenne avec un mur multicolore, parquet clair et un sol beige.
Cette image montre une chambre d'enfant de 4 à 10 ans bohème de taille moyenne avec un mur multicolore, parquet clair et un sol beige.
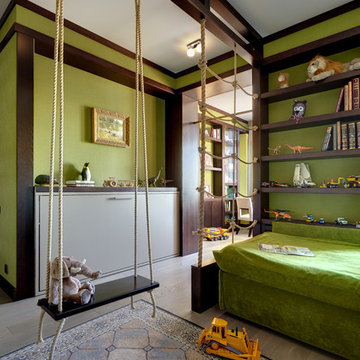
Дмитрий Лившиц
Aménagement d'une grande chambre d'enfant de 4 à 10 ans contemporaine avec un mur vert et un sol en bois brun.
Aménagement d'une grande chambre d'enfant de 4 à 10 ans contemporaine avec un mur vert et un sol en bois brun.
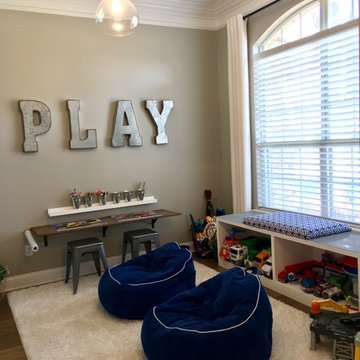
Idée de décoration pour une chambre d'enfant de 4 à 10 ans tradition de taille moyenne avec un mur gris et un sol en bois brun.
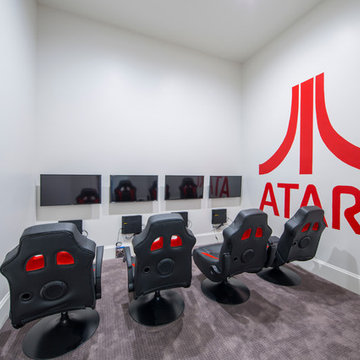
Custom Home Design by Joe Carrick Design. Built by Highland Custom Homes. Photography by Nick Bayless Photography
Idées déco pour une grande chambre d'enfant classique avec un mur blanc et parquet foncé.
Idées déco pour une grande chambre d'enfant classique avec un mur blanc et parquet foncé.
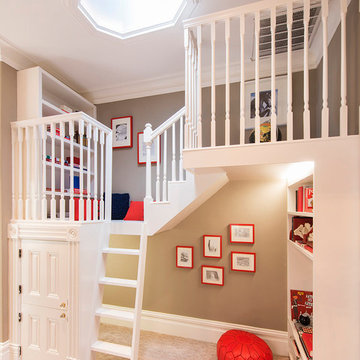
Idée de décoration pour une chambre d'enfant de 4 à 10 ans tradition avec un mur beige et moquette.
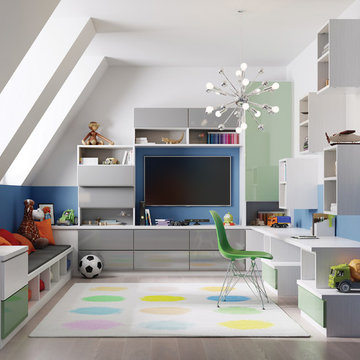
This multipurpose design helps to optimize the kids' space while keeping the room fun and functional.
• Lago® Bellissima White finish blends in with the room's fresh, youthful palette.
• High-gloss acrylic Parapan Mint and Stone Grey slab drawer and door fronts create a timeless, modern look.
• Floating cabinets offer additional storage with a playful aesthetic.
• Push-to-open hardware offer ease of use.
• Cabinets and drawers provide concealed storage.
• Integrated bench and workstation provide seating and a designated project space.
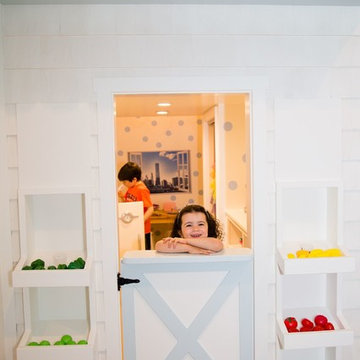
Aménagement d'une chambre d'enfant de 4 à 10 ans moderne de taille moyenne avec un mur blanc et moquette.
Idées déco de chambres d'enfant et de bébé avec salle de jeux
6


