Trier par :
Budget
Trier par:Populaires du jour
101 - 120 sur 596 photos
1 sur 2
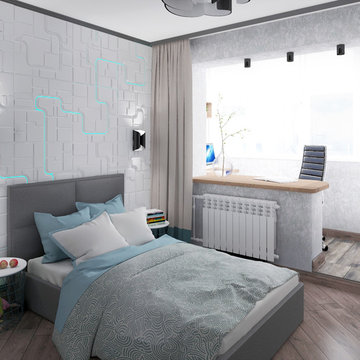
Idées déco pour une grande chambre d'enfant avec un mur gris, sol en stratifié, un sol marron et un plafond décaissé.
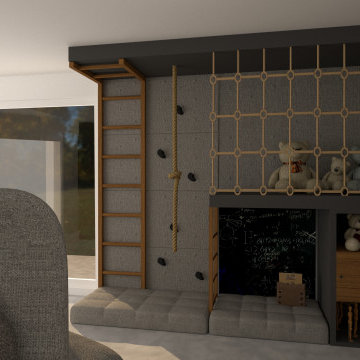
Privilegiare l'essenzialità e la funzionalità.
Quando si decide di arredare casa secondo i principi dello stile minimal, decisione che spesso rispecchia il proprio animo, significa privilegiare l’essenzialità e la funzionalità nella scelta degli arredi, creando così spazio nell’abitazione per potersi muovere più facilmente, senza l’ingombro di oggetti inutili.
Questo spazio, è nato con l’idea di ospitare ed unire una zona di smartworkig con l’area bimbi, per essere versatile e condivisa da tutta la famiglia anche in caso della presenza di parenti e amici.
Creare un ambiente rilassante e tranquillo è il focus sul quale ci siamo impegnati.
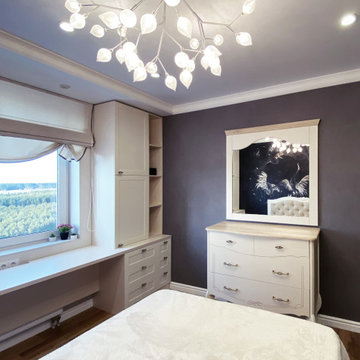
Idées déco pour une chambre d'enfant classique de taille moyenne avec un mur noir, sol en stratifié, un sol marron et un plafond décaissé.
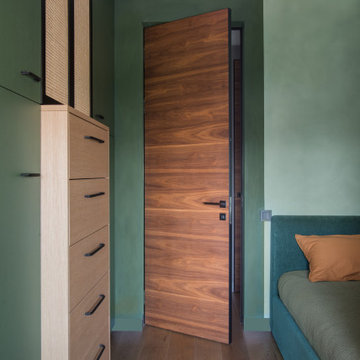
Cette image montre une chambre d'enfant design de taille moyenne avec un mur vert, parquet clair, un sol beige, un plafond décaissé et un lit mezzanine.
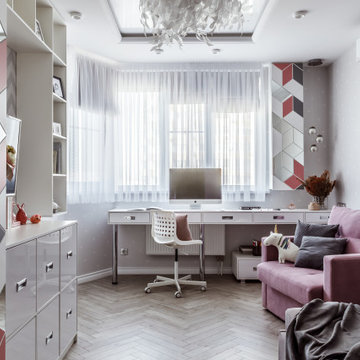
ракурс детской с рабочим местом
Réalisation d'une chambre d'enfant design de taille moyenne avec un bureau, un mur gris, sol en stratifié, un sol gris, un plafond décaissé et du papier peint.
Réalisation d'une chambre d'enfant design de taille moyenne avec un bureau, un mur gris, sol en stratifié, un sol gris, un plafond décaissé et du papier peint.
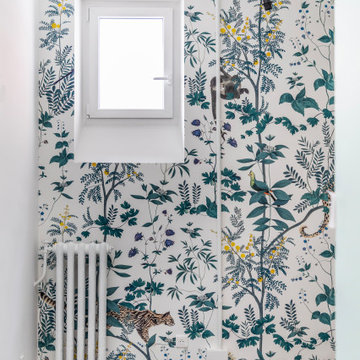
Cette photo montre une petite chambre d'enfant de 1 à 3 ans tendance avec un mur blanc, moquette, un sol marron, un plafond décaissé et du papier peint.

This 1990s brick home had decent square footage and a massive front yard, but no way to enjoy it. Each room needed an update, so the entire house was renovated and remodeled, and an addition was put on over the existing garage to create a symmetrical front. The old brown brick was painted a distressed white.
The 500sf 2nd floor addition includes 2 new bedrooms for their teen children, and the 12'x30' front porch lanai with standing seam metal roof is a nod to the homeowners' love for the Islands. Each room is beautifully appointed with large windows, wood floors, white walls, white bead board ceilings, glass doors and knobs, and interior wood details reminiscent of Hawaiian plantation architecture.
The kitchen was remodeled to increase width and flow, and a new laundry / mudroom was added in the back of the existing garage. The master bath was completely remodeled. Every room is filled with books, and shelves, many made by the homeowner.
Project photography by Kmiecik Imagery.
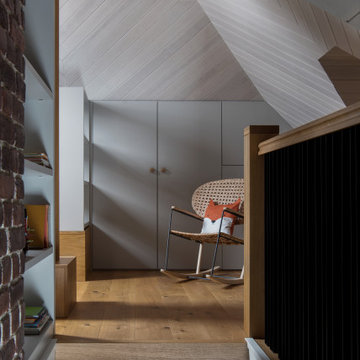
Inspiration pour une chambre d'enfant design en bois de taille moyenne avec un bureau, un mur gris, un sol en bois brun, un sol beige et un plafond décaissé.
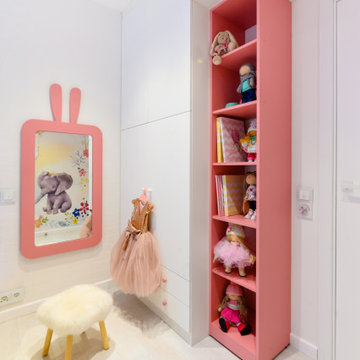
Idées déco pour une petite chambre d'enfant de 4 à 10 ans scandinave avec un mur blanc, un sol en liège, un sol blanc, un plafond décaissé et du papier peint.
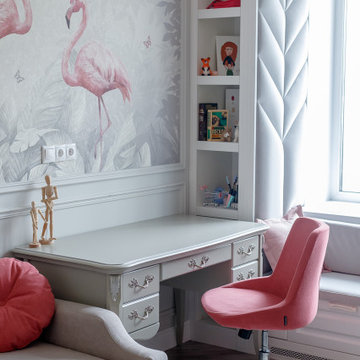
Cette image montre une chambre d'enfant de 4 à 10 ans traditionnelle de taille moyenne avec un mur rose, sol en stratifié, un sol gris, un plafond décaissé et du papier peint.
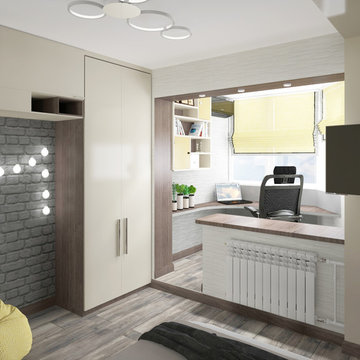
Cette image montre une chambre d'enfant de taille moyenne avec sol en stratifié, un bureau, un mur beige, un sol beige et un plafond décaissé.
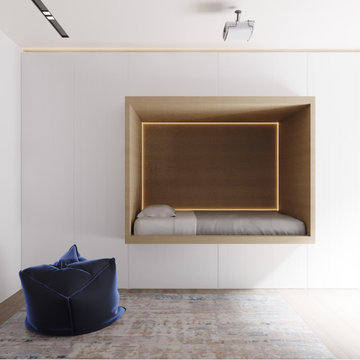
SB apt is the result of a renovation of a 95 sqm apartment. Originally the house had narrow spaces, long narrow corridors and a very articulated living area. The request from the customers was to have a simple, large and bright house, easy to clean and organized.
Through our intervention it was possible to achieve a result of lightness and organization.
It was essential to define a living area free from partitions, a more reserved sleeping area and adequate services. The obtaining of new accessory spaces of the house made the client happy, together with the transformation of the bathroom-laundry into an independent guest bathroom, preceded by a hidden, capacious and functional laundry.
The palette of colors and materials chosen is very simple and constant in all rooms of the house.
Furniture, lighting and decorations were selected following a careful acquaintance with the clients, interpreting their personal tastes and enhancing the key points of the house.
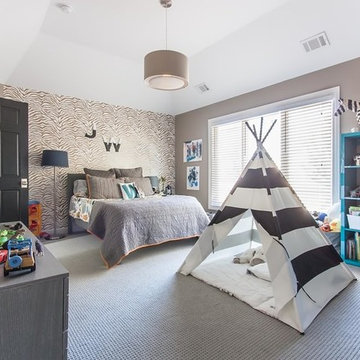
Cette photo montre une grande chambre d'enfant de 4 à 10 ans chic avec un mur marron, moquette, un sol marron, un plafond décaissé et du papier peint.
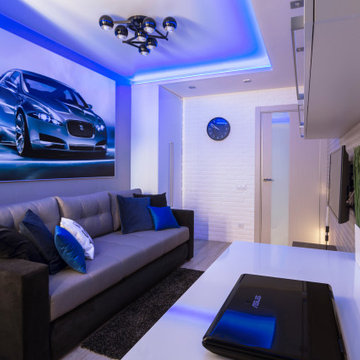
Idée de décoration pour une chambre d'enfant avec un mur gris, sol en stratifié, un sol gris, un plafond décaissé et du papier peint.
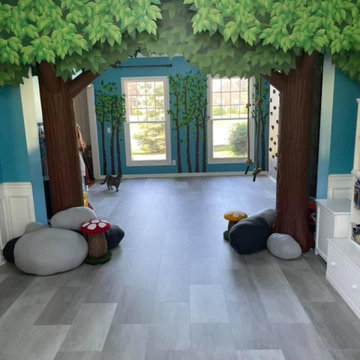
A formal dining room and living room were transformed into a children's play space. The playroom is equipped with a rock wall, climbing ropes, craft table, media center, reading nook, and soft boulders.
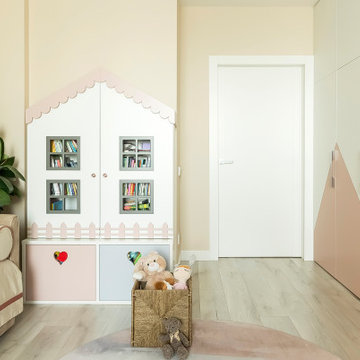
Idées déco pour une grande chambre d'enfant de 4 à 10 ans contemporaine avec un mur rose, sol en stratifié, un sol beige, un plafond décaissé et du papier peint.
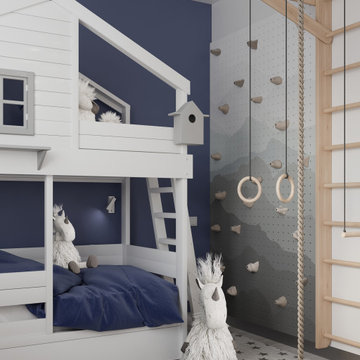
Idées déco pour une chambre d'enfant de 4 à 10 ans contemporaine de taille moyenne avec un mur bleu, sol en stratifié, un sol blanc, un plafond décaissé et du papier peint.
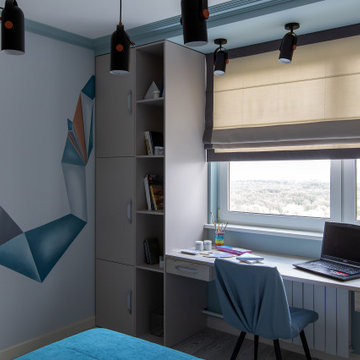
Детская комната для мальчика 13 лет. На стене ручная роспись. Увеличили пространство комнаты за счет использования подоконника в качестве рабочей зоны. Вся мебель выполнена под заказ по индивидуальным размерам. Текстиль в проекте выполнен так же нашей студией и разработан лично дизайнером проекта Ириной Мариной.
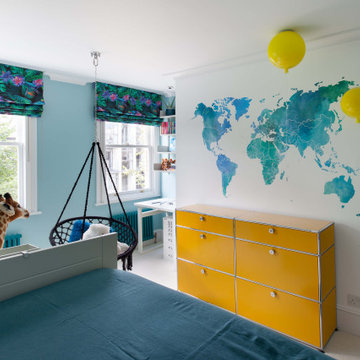
Idée de décoration pour une petite chambre d'enfant de 4 à 10 ans minimaliste avec un mur bleu, moquette, un sol blanc, un plafond décaissé et du papier peint.
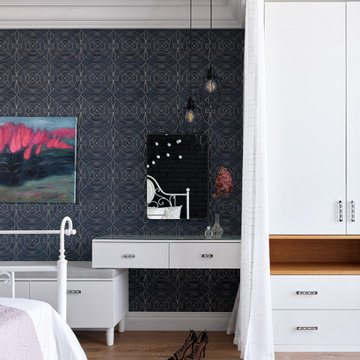
Idée de décoration pour une chambre d'enfant tradition de taille moyenne avec un mur noir, sol en stratifié, un sol marron, un plafond décaissé et un mur en parement de brique.
Idées déco de chambres d'enfant et de bébé avec un plafond décaissé
6

