Trier par :
Budget
Trier par:Populaires du jour
121 - 140 sur 542 photos
1 sur 3
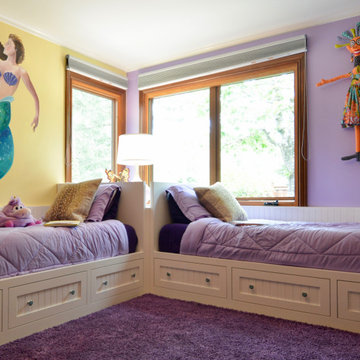
Fun and playful twin girls room with custom mural, built in daybeds with storage drawers and corner table for table
Réalisation d'une chambre d'enfant de 4 à 10 ans marine de taille moyenne avec un mur violet, moquette et un sol violet.
Réalisation d'une chambre d'enfant de 4 à 10 ans marine de taille moyenne avec un mur violet, moquette et un sol violet.
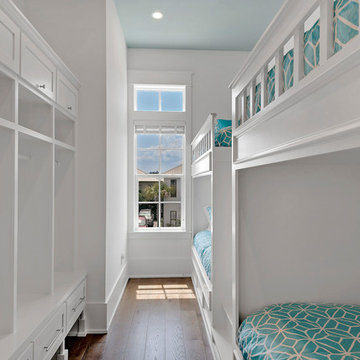
Cette image montre une chambre d'enfant de 4 à 10 ans marine de taille moyenne avec un mur blanc et parquet clair.
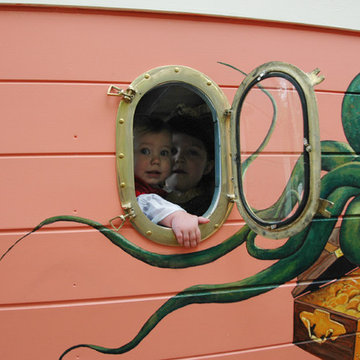
Addie Merrick
Exemple d'une chambre d'enfant bord de mer de taille moyenne.
Exemple d'une chambre d'enfant bord de mer de taille moyenne.
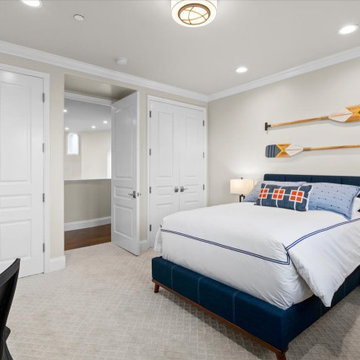
Exemple d'une grande chambre d'enfant bord de mer avec un mur blanc, moquette et un sol beige.
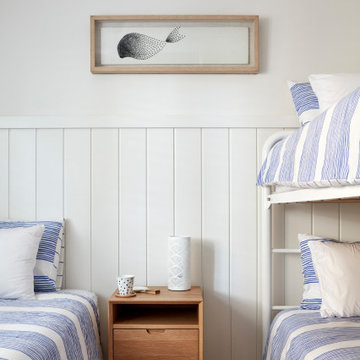
Photography by Christopher Frederick Jones.
Idée de décoration pour une petite chambre d'enfant marine.
Idée de décoration pour une petite chambre d'enfant marine.
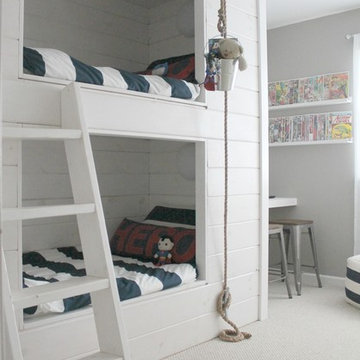
Pear Design Studio
Idée de décoration pour une chambre d'enfant marine de taille moyenne avec un mur gris.
Idée de décoration pour une chambre d'enfant marine de taille moyenne avec un mur gris.
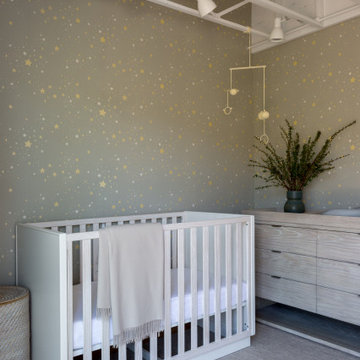
Inspiration pour une petite chambre de bébé marine avec un mur gris, un sol en bois brun, poutres apparentes et du papier peint.
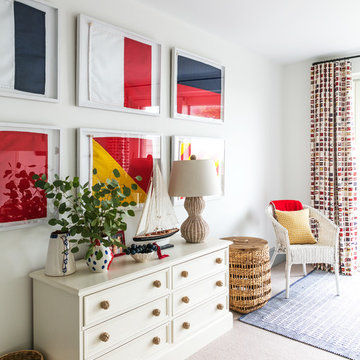
Wall art for the bunk bed room in the form of fun framed official nautical flags, echoing the theme and colours of the curtains. Additional elements were incorporated through the nautical knot drawer handles and natural textures via the wicker table, lamp and chair.
Photographer: Nick George
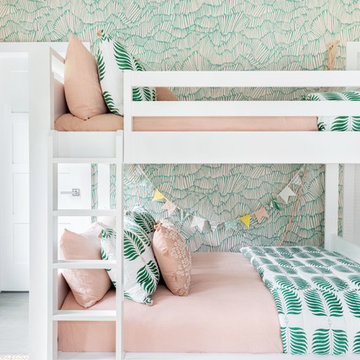
A playground by the beach. This light-hearted family of four takes a cool, easy-going approach to their Hamptons home.
Réalisation d'une grande chambre d'enfant de 4 à 10 ans marine avec parquet foncé et un sol gris.
Réalisation d'une grande chambre d'enfant de 4 à 10 ans marine avec parquet foncé et un sol gris.
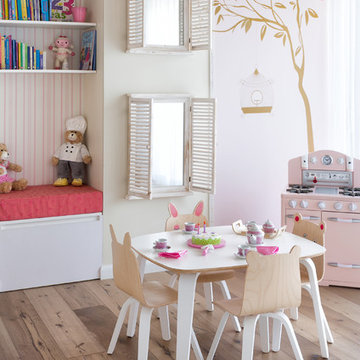
Project Feature in: Luxe Magazine & Luxury Living Brickell
From skiing in the Swiss Alps to water sports in Key Biscayne, a relocation for a Chilean couple with three small children was a sea change. “They’re probably the most opposite places in the world,” says the husband about moving
from Switzerland to Miami. The couple fell in love with a tropical modern house in Key Biscayne with architecture by Marta Zubillaga and Juan Jose Zubillaga of Zubillaga Design. The white-stucco home with horizontal planks of red cedar had them at hello due to the open interiors kept bright and airy with limestone and marble plus an abundance of windows. “The light,” the husband says, “is something we loved.”
While in Miami on an overseas trip, the wife met with designer Maite Granda, whose style she had seen and liked online. For their interview, the homeowner brought along a photo book she created that essentially offered a roadmap to their family with profiles, likes, sports, and hobbies to navigate through the design. They immediately clicked, and Granda’s passion for designing children’s rooms was a value-added perk that the mother of three appreciated. “She painted a picture for me of each of the kids,” recalls Granda. “She said, ‘My boy is very creative—always building; he loves Legos. My oldest girl is very artistic— always dressing up in costumes, and she likes to sing. And the little one—we’re still discovering her personality.’”
To read more visit:
https://maitegranda.com/wp-content/uploads/2017/01/LX_MIA11_HOM_Maite_12.compressed.pdf
Rolando Diaz
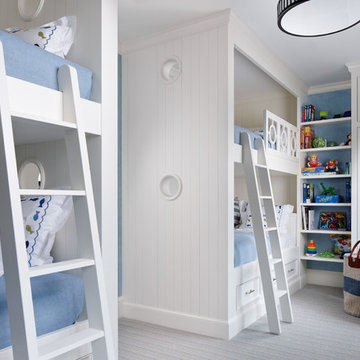
Photography by Sargent Architectual Photography
Inspiration pour une chambre d'enfant de 4 à 10 ans marine de taille moyenne avec un mur blanc et un sol blanc.
Inspiration pour une chambre d'enfant de 4 à 10 ans marine de taille moyenne avec un mur blanc et un sol blanc.
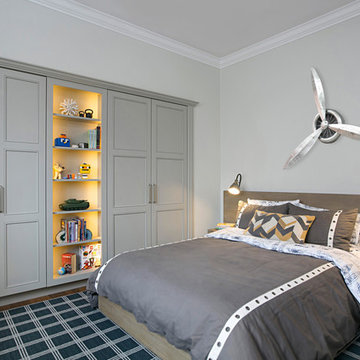
Inspiration pour une chambre d'enfant marine de taille moyenne avec un mur gris, un sol en bois brun et un sol marron.
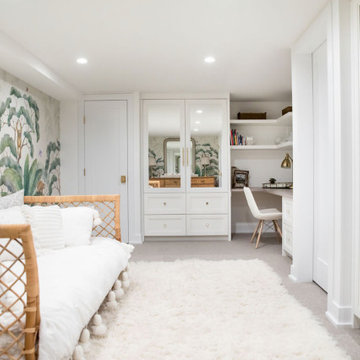
An Okanagan lakehouse custom home renovation by Natalie Fuglestveit Interior Design, Kelowna Interior Designer. Photography: Lindsay Nichols Photography.
Wallpaper: Lulu & Georgia Jungle Wallpaper
Wallcovering Installation: Drop Wallcoverings
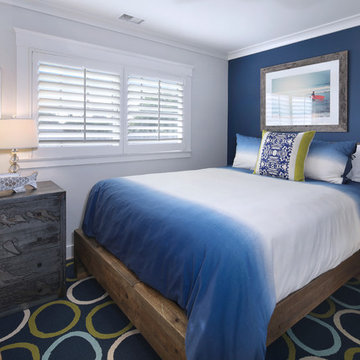
#kidsspace in our Coronado beach bungalow project. Our young client picked out the hand chair himself!
#coronadoisland #beachbungalow #tweenroom #ombre #noir #handchair #suryarugs #studioartique #metallicchest #surferart #benjaminmoore
Jeri Koegel Photography
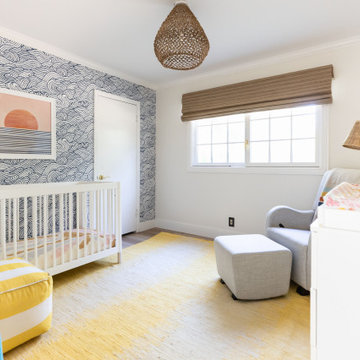
This nursery pulls the sunshine out of every baby! With yellow and blue to give it some happy vibes. Blue wallpaper + yellow accents to help with the joyful vibes all around!
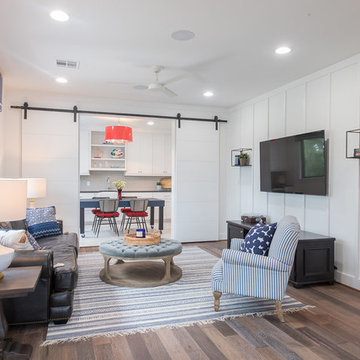
Inspiration pour une grande chambre d'enfant marine avec un mur blanc, un sol en bois brun et un sol marron.
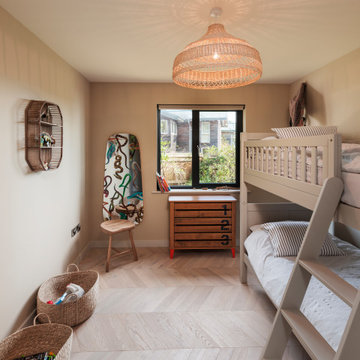
Neural colours in the children's bedroom.
Inspiration pour une grande chambre d'enfant marine.
Inspiration pour une grande chambre d'enfant marine.
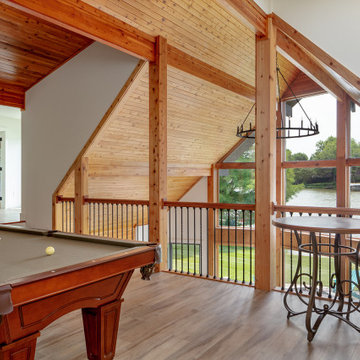
Interior remodel of the 2nd floor opened up the floorplan to bring in light and create a game room space along with extra beds for sleeping. Also included on this level is a tv den, private guest bedroom with full bathroom.
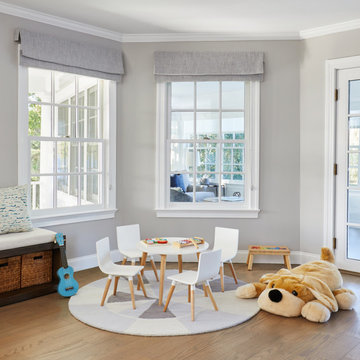
This three-story Westhampton Beach home designed for family get-togethers features a large entry and open-plan kitchen, dining, and living room. The kitchen was gut-renovated to merge seamlessly with the living room. For worry-free entertaining and clean-up, we used lots of performance fabrics and refinished the existing hardwood floors with a custom greige stain. A palette of blues, creams, and grays, with a touch of yellow, is complemented by natural materials like wicker and wood. The elegant furniture, striking decor, and statement lighting create a light and airy interior that is both sophisticated and welcoming, for beach living at its best, without the fuss!
---
Our interior design service area is all of New York City including the Upper East Side and Upper West Side, as well as the Hamptons, Scarsdale, Mamaroneck, Rye, Rye City, Edgemont, Harrison, Bronxville, and Greenwich CT.
For more about Darci Hether, see here: https://darcihether.com/
To learn more about this project, see here:
https://darcihether.com/portfolio/westhampton-beach-home-for-gatherings/
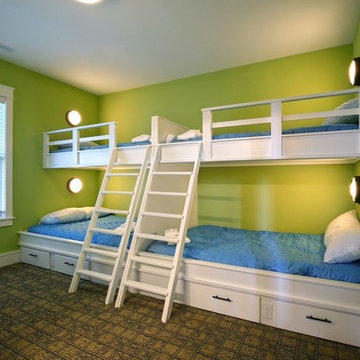
Idées déco pour une chambre d'enfant de 4 à 10 ans bord de mer de taille moyenne avec un mur vert, moquette et un sol marron.
Idées déco de chambres d'enfant et de bébé bord de mer
7

