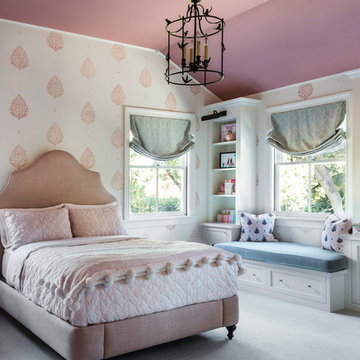Trier par :
Budget
Trier par:Populaires du jour
81 - 100 sur 1 064 photos
1 sur 3
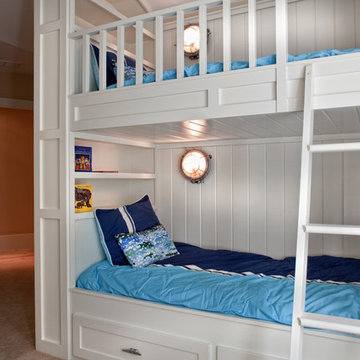
John McManus Photographer
Contact Phone Number: (912) 441-2873
Project Location: Savannah, GA
Réalisation d'une chambre d'enfant de 4 à 10 ans tradition de taille moyenne avec un mur beige et moquette.
Réalisation d'une chambre d'enfant de 4 à 10 ans tradition de taille moyenne avec un mur beige et moquette.
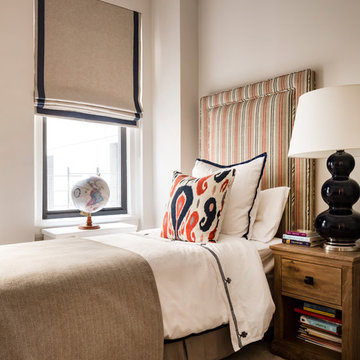
After shot of this newly decorated pre teen boys bedroom in a transitional style
Aménagement d'une chambre d'enfant classique de taille moyenne avec un mur marron, moquette et un sol beige.
Aménagement d'une chambre d'enfant classique de taille moyenne avec un mur marron, moquette et un sol beige.
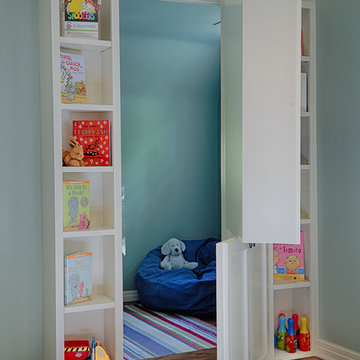
Secret Playroom Door from older child's bedroom. Faux bookcase doors in fully open position.
Réalisation d'une chambre d'enfant tradition.
Réalisation d'une chambre d'enfant tradition.
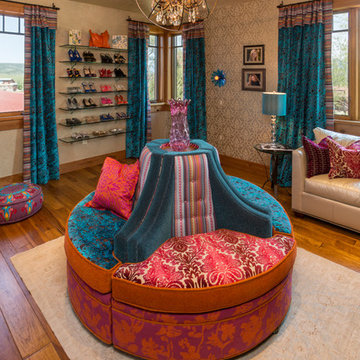
Tim Murphy Photography
Inspiration pour une très grande chambre d'enfant traditionnelle avec un mur multicolore et un sol en bois brun.
Inspiration pour une très grande chambre d'enfant traditionnelle avec un mur multicolore et un sol en bois brun.
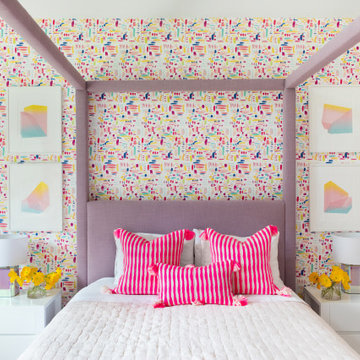
Advisement + Design - Construction advisement, custom millwork & custom furniture design, interior design & art curation by Chango & Co.
Exemple d'une chambre d'enfant de 4 à 10 ans chic de taille moyenne avec un mur multicolore, parquet clair, un sol marron, un plafond en lambris de bois et du papier peint.
Exemple d'une chambre d'enfant de 4 à 10 ans chic de taille moyenne avec un mur multicolore, parquet clair, un sol marron, un plafond en lambris de bois et du papier peint.
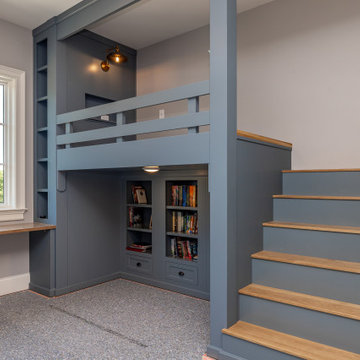
Boy's Bedroom with custom bookshelves and desk.
Réalisation d'une chambre d'enfant tradition de taille moyenne avec un mur bleu, moquette et un sol gris.
Réalisation d'une chambre d'enfant tradition de taille moyenne avec un mur bleu, moquette et un sol gris.

Photo by Stoffer Photography
Réalisation d'une grande chambre d'enfant tradition avec un mur gris, parquet clair, un sol marron, poutres apparentes et du lambris.
Réalisation d'une grande chambre d'enfant tradition avec un mur gris, parquet clair, un sol marron, poutres apparentes et du lambris.

Bunk Room for the kids. 4 bunks with a ladder. Zoltan Construction, Roger Wade Photography
Cette photo montre une chambre d'enfant de 4 à 10 ans chic de taille moyenne avec un mur blanc, moquette et un lit superposé.
Cette photo montre une chambre d'enfant de 4 à 10 ans chic de taille moyenne avec un mur blanc, moquette et un lit superposé.
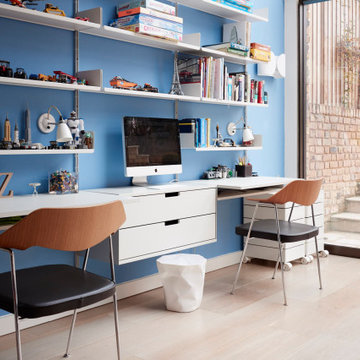
This room comprises a playroom, study area, tv room, and music room all at once. Connected to the garden the children can play in and outside.
This wall with Vitsoe storage system provides a fantastic children's study area.
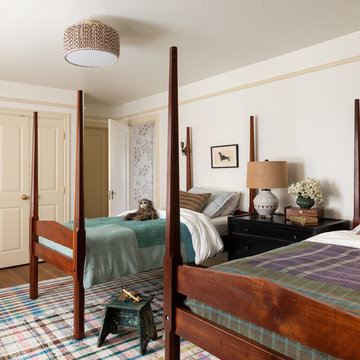
old house, tudor house,
Cette image montre une chambre d'enfant traditionnelle avec un mur blanc, un sol en bois brun et un sol marron.
Cette image montre une chambre d'enfant traditionnelle avec un mur blanc, un sol en bois brun et un sol marron.
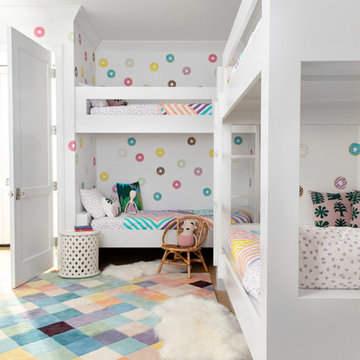
Architecture, Construction Management, Interior Design, Art Curation & Real Estate Advisement by Chango & Co.
Construction by MXA Development, Inc.
Photography by Sarah Elliott
See the home tour feature in Domino Magazine

Inspiration pour une chambre d'enfant traditionnelle de taille moyenne avec un bureau, un mur gris, parquet foncé et un sol marron.
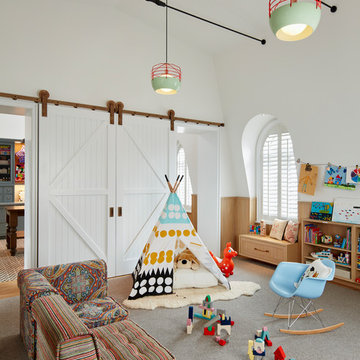
This playroom was designed in such a way to accommodate changing needs as the children grow. Special details include: barn doors on brass hardware, steel tie-bar ceiling, rift white oak tongue and groove wainscot paneling and bookcase.
Architecture, Design & Construction by BGD&C
Interior Design by Kaldec Architecture + Design
Exterior Photography: Tony Soluri
Interior Photography: Nathan Kirkman

A teenage boy's bedroom reflecting his love for sports. The style allows the room to age well as the occupant grows from tweens through his teen years. Photography by: Peter Rymwid

The large family room features a cozy fireplace, TV media, and a large built-in bookcase. The adjoining craft room is separated by a set of pocket french doors; where the kids can be visible from the family room as they do their homework.
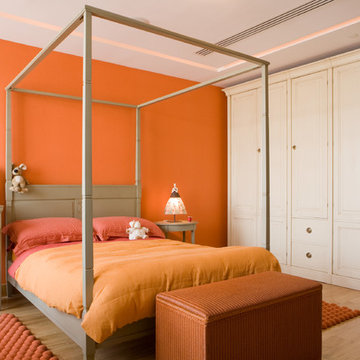
Chambre avec armoire dressing
Idées déco pour une grande chambre d'enfant classique avec un mur orange et parquet clair.
Idées déco pour une grande chambre d'enfant classique avec un mur orange et parquet clair.
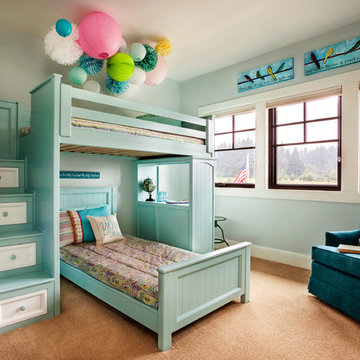
Blackstone Edge Studios
Inspiration pour une grande chambre d'enfant de 4 à 10 ans traditionnelle avec un mur bleu, moquette et un lit superposé.
Inspiration pour une grande chambre d'enfant de 4 à 10 ans traditionnelle avec un mur bleu, moquette et un lit superposé.
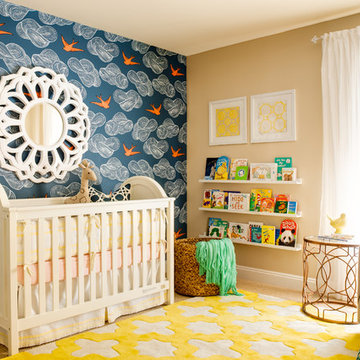
We wanted to create a bright and sweet little nursery for this baby girl. The fun Sparrow wallpaper was the inspiration for the room. Pops of yellow and mint greet make it feel happy and inviting.
John Woodcock Photography
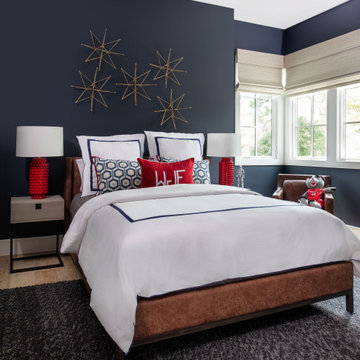
Cette image montre une grande chambre d'enfant de 4 à 10 ans traditionnelle avec un mur bleu, parquet clair et un sol marron.
Idées déco de chambres d'enfant et de bébé classiques
5


