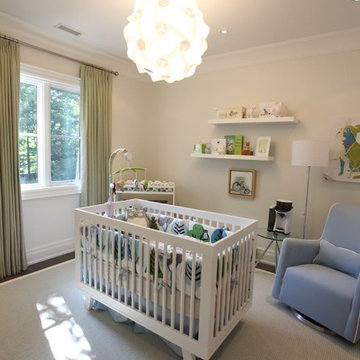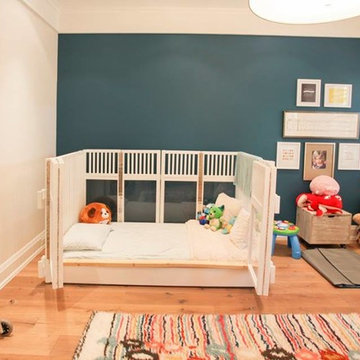Trier par :
Budget
Trier par:Populaires du jour
1 - 20 sur 38 photos
1 sur 3
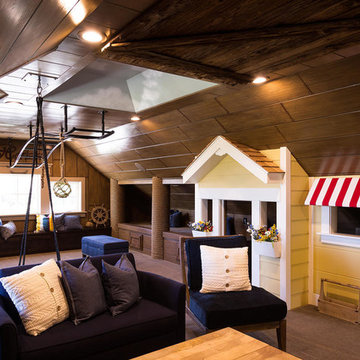
Play area upstairs
Cette image montre une très grande chambre d'enfant craftsman avec moquette et un mur multicolore.
Cette image montre une très grande chambre d'enfant craftsman avec moquette et un mur multicolore.
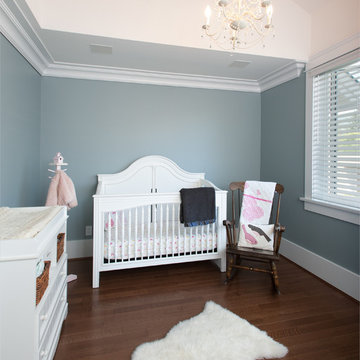
photographer: Reuben Krabbe
Réalisation d'une chambre de bébé neutre craftsman de taille moyenne avec un mur gris et un sol en bois brun.
Réalisation d'une chambre de bébé neutre craftsman de taille moyenne avec un mur gris et un sol en bois brun.
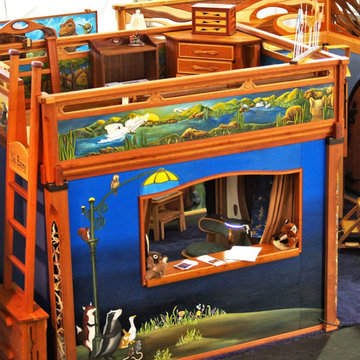
Showing our booth arrangement at the American Crafts Council Show in San Francisco, 2015
Idées déco pour une grande chambre d'enfant de 1 à 3 ans craftsman.
Idées déco pour une grande chambre d'enfant de 1 à 3 ans craftsman.

Rob Karosis Photography
Réalisation d'une petite chambre d'enfant de 4 à 10 ans craftsman avec un mur blanc, moquette, un sol beige et un lit superposé.
Réalisation d'une petite chambre d'enfant de 4 à 10 ans craftsman avec un mur blanc, moquette, un sol beige et un lit superposé.
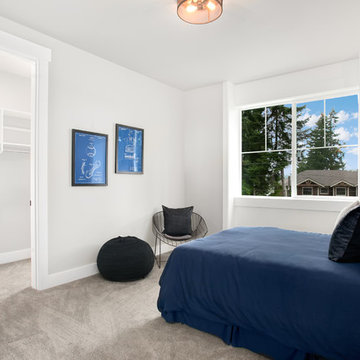
Boys Bedroom
Aménagement d'une chambre d'enfant de 4 à 10 ans craftsman de taille moyenne avec un mur gris, moquette et un sol gris.
Aménagement d'une chambre d'enfant de 4 à 10 ans craftsman de taille moyenne avec un mur gris, moquette et un sol gris.
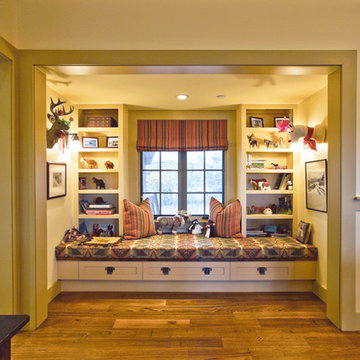
Window Seat in projecting Bay in southwest corner of the Great Room.
Photo by Peter LaBau
Inspiration pour une grande chambre d'enfant craftsman avec un mur jaune et parquet foncé.
Inspiration pour une grande chambre d'enfant craftsman avec un mur jaune et parquet foncé.
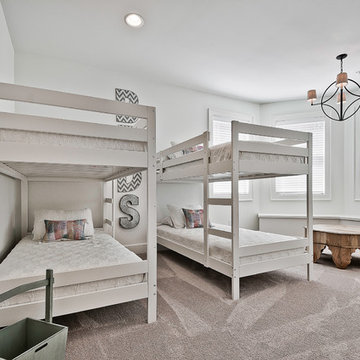
Inspiration pour une chambre d'enfant de 4 à 10 ans craftsman de taille moyenne avec un mur blanc, moquette et un sol beige.
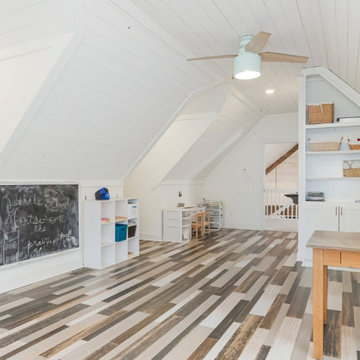
The inspiration was based on European country homes. The exterior stone and brick work, ironwork, slate-looking roof, shake shingle siding, and even the landscaping were intentionally tied together to resemble something you might find on the countryside in England or Italy. Inside we used age old design concept to tie in with newer farmhouse styles. We aimed to focus on family-friendly materials, making each space efficient for daily living, and maintaining aesthetically beautiful finishing touches. We call it the treehouse because we feel like we are living on top of the backyard trees waving right outside the main level windows.
An open concept paired with an abundance of windows create a light and airy feel in the main level of the home. Finishing off the vaulted ceilings with meaty exposed beams really made the main living space visually balanced and beautiful. Walking through the home you can find unique tile accents used on the walls and floors, natural wood flooring all throughout the main living space, and countertops of marble, granite, and stainless steel. With efficiency in mind, the two laundry rooms are coordinated in proximity to the closets. The office built-ins disguise a secret door to extra storage and the storm shelter.
The kitchen sink was refurbished after we ripped it from the basement of Jason’s grandparent’s home! We used faucets, handle pulls, and mirrors to accessorize and bring beauty to each space. The lighting we chose was also intentional to maintain the aesthetic appeal from floor to ceiling. Built-ins all throughout the home provide subtle pops of color and were used to maximize function in each space.
The exterior elements of the home were also important as our family loves being outdoors. We created multiple outdoor spaces including a large deck off of the dining area, a winding staircase to the covered brick patio surrounded by the fenced garden area, and an easily accessible pond, fire pit, and chicken coop in the back yard.
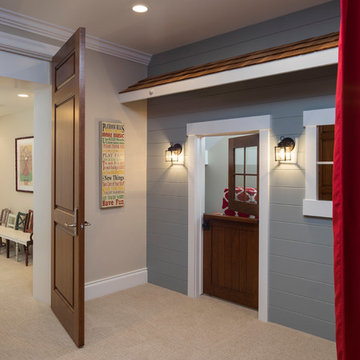
Idée de décoration pour une grande chambre d'enfant de 4 à 10 ans craftsman.
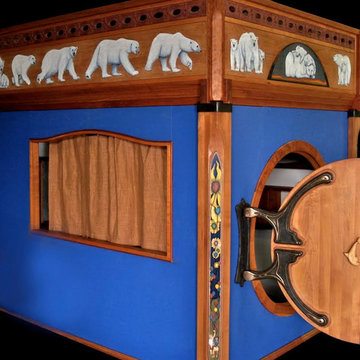
68 piece, break-apart Gateway Cottage with Polar Bear railing set. 8'x6' footprint with a loft room above. Loft Railings and carved and painted Post Inserts are interchangeable with other themes. The huge door hinges are cast bronze.
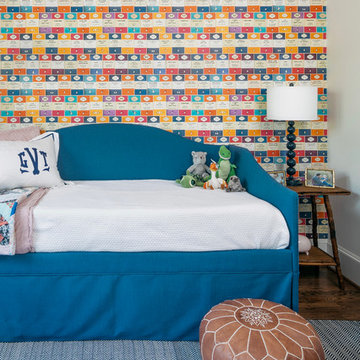
Idée de décoration pour une très grande chambre d'enfant de 4 à 10 ans craftsman avec un mur multicolore, parquet foncé et du papier peint.
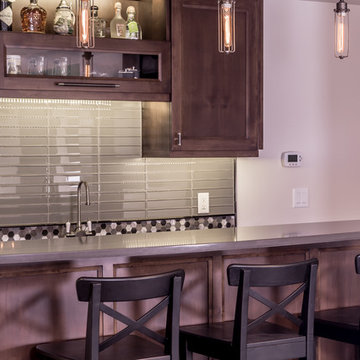
Game room/billiards room, with wet bar.
Aménagement d'une grande salle de jeux d'enfant craftsman.
Aménagement d'une grande salle de jeux d'enfant craftsman.
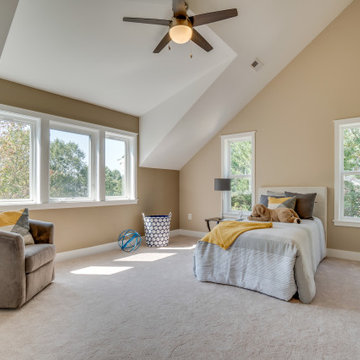
Inspiration pour une grande chambre d'enfant de 4 à 10 ans craftsman avec un mur beige, moquette et un sol beige.
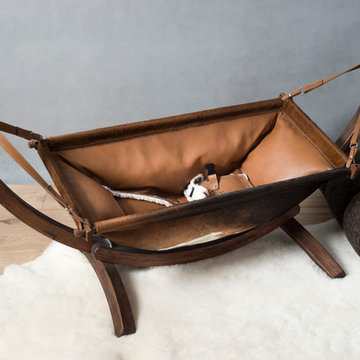
Berceau en peau de vache et intérieur en cuir végétal
Credit : Olivier Truyman
Aménagement d'une chambre de bébé neutre craftsman.
Aménagement d'une chambre de bébé neutre craftsman.
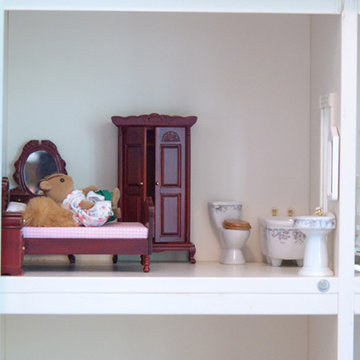
Close up shot of the little mouse house. Photo by Split Second Photography
Idée de décoration pour une chambre d'enfant craftsman.
Idée de décoration pour une chambre d'enfant craftsman.
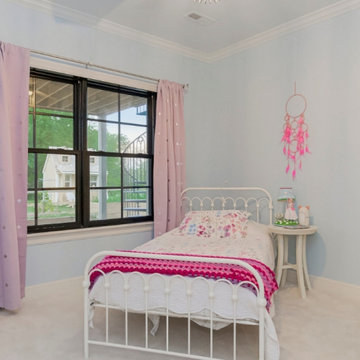
The inspiration was based on European country homes. The exterior stone and brick work, ironwork, slate-looking roof, shake shingle siding, and even the landscaping were intentionally tied together to resemble something you might find on the countryside in England or Italy. Inside we used age old design concept to tie in with newer farmhouse styles. We aimed to focus on family-friendly materials, making each space efficient for daily living, and maintaining aesthetically beautiful finishing touches. We call it the treehouse because we feel like we are living on top of the backyard trees waving right outside the main level windows.
An open concept paired with an abundance of windows create a light and airy feel in the main level of the home. Finishing off the vaulted ceilings with meaty exposed beams really made the main living space visually balanced and beautiful. Walking through the home you can find unique tile accents used on the walls and floors, natural wood flooring all throughout the main living space, and countertops of marble, granite, and stainless steel. With efficiency in mind, the two laundry rooms are coordinated in proximity to the closets. The office built-ins disguise a secret door to extra storage and the storm shelter.
The kitchen sink was refurbished after we ripped it from the basement of Jason’s grandparent’s home! We used faucets, handle pulls, and mirrors to accessorize and bring beauty to each space. The lighting we chose was also intentional to maintain the aesthetic appeal from floor to ceiling. Built-ins all throughout the home provide subtle pops of color and were used to maximize function in each space.
The exterior elements of the home were also important as our family loves being outdoors. We created multiple outdoor spaces including a large deck off of the dining area, a winding staircase to the covered brick patio surrounded by the fenced garden area, and an easily accessible pond, fire pit, and chicken coop in the back yard.
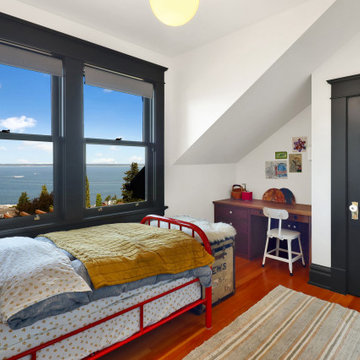
1400 square foot addition and remodel of historic craftsman home to include new garage, accessory dwelling unit and outdoor living space
Cette image montre une petite chambre d'enfant de 4 à 10 ans craftsman avec un mur blanc, parquet clair, un sol orange et un plafond voûté.
Cette image montre une petite chambre d'enfant de 4 à 10 ans craftsman avec un mur blanc, parquet clair, un sol orange et un plafond voûté.
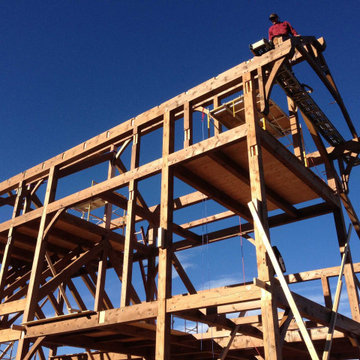
In this photo you will see the loft floors and the vaulted ceiling in the dinning area below the upper loft floor. Really one too many stories. This is the sixth story and everything was carried up and up and up.
Idées déco de chambres d'enfant et de bébé craftsman
1


