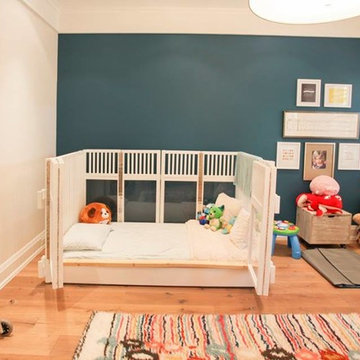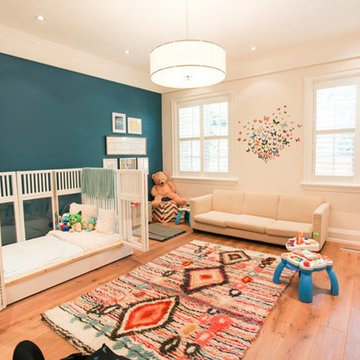Trier par :
Budget
Trier par:Populaires du jour
21 - 37 sur 37 photos
1 sur 3
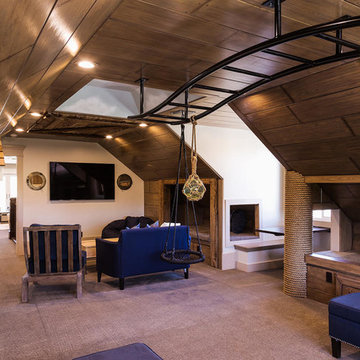
Play area for the kids with built-in monkey bars.
Exemple d'une très grande chambre d'enfant craftsman avec moquette et un mur multicolore.
Exemple d'une très grande chambre d'enfant craftsman avec moquette et un mur multicolore.
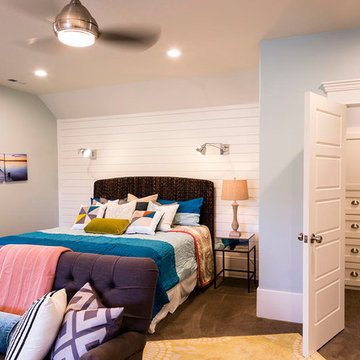
Teen's bedroom in the basement.
Idées déco pour une très grande chambre d'enfant craftsman avec un mur bleu et moquette.
Idées déco pour une très grande chambre d'enfant craftsman avec un mur bleu et moquette.
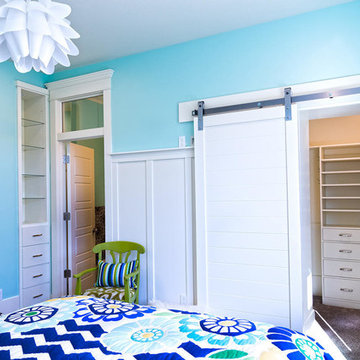
Girl's bedroom
Cette image montre une très grande chambre d'enfant craftsman avec un mur bleu et moquette.
Cette image montre une très grande chambre d'enfant craftsman avec un mur bleu et moquette.
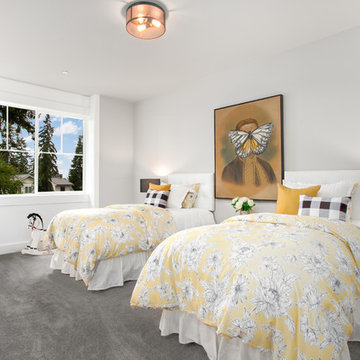
Girls Bedroom
Inspiration pour une chambre d'enfant de 4 à 10 ans craftsman de taille moyenne avec un mur gris, moquette et un sol gris.
Inspiration pour une chambre d'enfant de 4 à 10 ans craftsman de taille moyenne avec un mur gris, moquette et un sol gris.
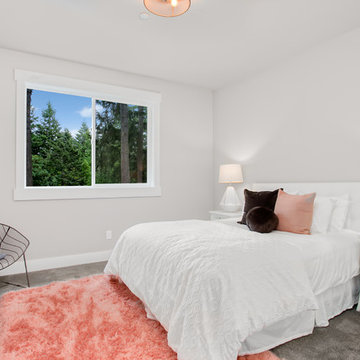
Girls Bedroom
Idée de décoration pour une chambre d'enfant de 4 à 10 ans craftsman de taille moyenne avec un mur gris, moquette et un sol gris.
Idée de décoration pour une chambre d'enfant de 4 à 10 ans craftsman de taille moyenne avec un mur gris, moquette et un sol gris.
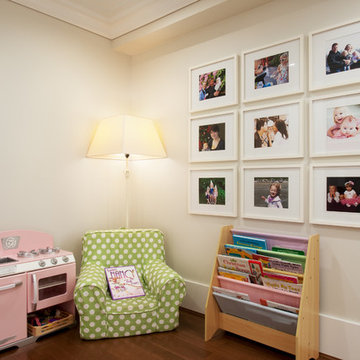
Photographer: Reuben Krabbe
Exemple d'une chambre d'enfant de 4 à 10 ans craftsman de taille moyenne avec un mur gris et un sol en bois brun.
Exemple d'une chambre d'enfant de 4 à 10 ans craftsman de taille moyenne avec un mur gris et un sol en bois brun.
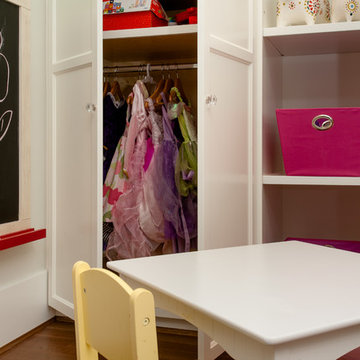
Photographer: Reuben Krabbe
Réalisation d'une chambre d'enfant de 4 à 10 ans craftsman de taille moyenne avec un mur gris et un sol en bois brun.
Réalisation d'une chambre d'enfant de 4 à 10 ans craftsman de taille moyenne avec un mur gris et un sol en bois brun.
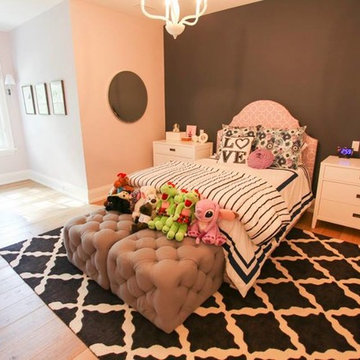
Cette photo montre une très grande chambre d'enfant de 4 à 10 ans craftsman avec parquet clair.
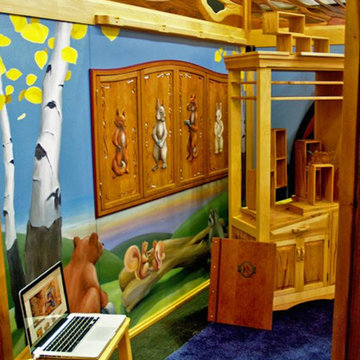
The back corner of our booth displaying options for railings, theater window cover, wall paintings and our 'Incline Cabinet' - which has a slanted surface and is designed to sit in the middle of a room - opening to either side..
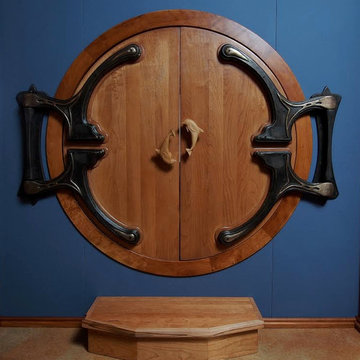
This 'Hobbit' door with Dolphin pulls and HEAVY Bronze hinges is built of Cherry wood.
Aménagement d'une chambre d'enfant de 1 à 3 ans craftsman de taille moyenne.
Aménagement d'une chambre d'enfant de 1 à 3 ans craftsman de taille moyenne.
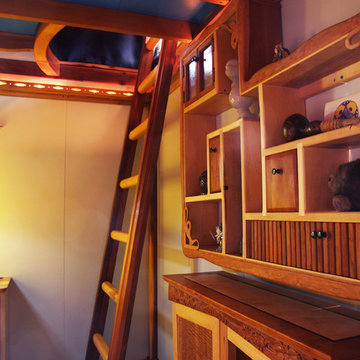
Interior of a 'Gateway Cottage' showing the wall shelf and the ladder leading to the loft room. Ceiling and corner cabinet lights (left side of photo) are 24 volt LED's and dimmable.
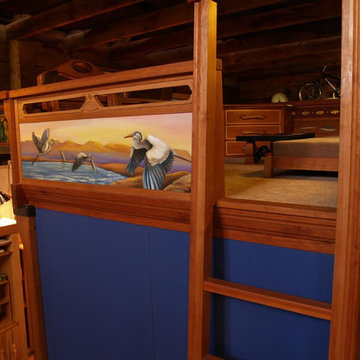
An optional entrance to the loft from outside the cottage comes with a 3'x3' landing and a shorter ladder. Each set includes an additional railing section in the theme of the cottage.
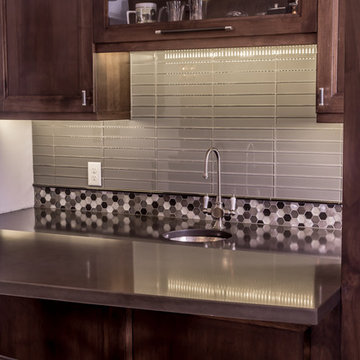
Game room/billiards room, with wet bar.
Réalisation d'une grande salle de jeux d'enfant craftsman.
Réalisation d'une grande salle de jeux d'enfant craftsman.
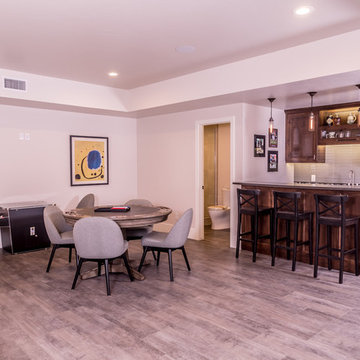
Game room/billiards room, with wet bar.
Cette photo montre une grande salle de jeux d'enfant craftsman.
Cette photo montre une grande salle de jeux d'enfant craftsman.
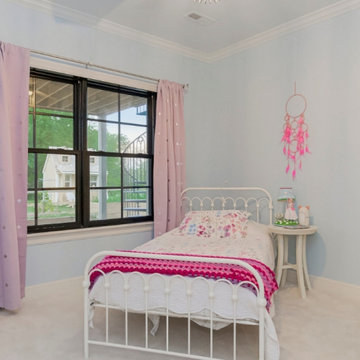
The inspiration was based on European country homes. The exterior stone and brick work, ironwork, slate-looking roof, shake shingle siding, and even the landscaping were intentionally tied together to resemble something you might find on the countryside in England or Italy. Inside we used age old design concept to tie in with newer farmhouse styles. We aimed to focus on family-friendly materials, making each space efficient for daily living, and maintaining aesthetically beautiful finishing touches. We call it the treehouse because we feel like we are living on top of the backyard trees waving right outside the main level windows.
An open concept paired with an abundance of windows create a light and airy feel in the main level of the home. Finishing off the vaulted ceilings with meaty exposed beams really made the main living space visually balanced and beautiful. Walking through the home you can find unique tile accents used on the walls and floors, natural wood flooring all throughout the main living space, and countertops of marble, granite, and stainless steel. With efficiency in mind, the two laundry rooms are coordinated in proximity to the closets. The office built-ins disguise a secret door to extra storage and the storm shelter.
The kitchen sink was refurbished after we ripped it from the basement of Jason’s grandparent’s home! We used faucets, handle pulls, and mirrors to accessorize and bring beauty to each space. The lighting we chose was also intentional to maintain the aesthetic appeal from floor to ceiling. Built-ins all throughout the home provide subtle pops of color and were used to maximize function in each space.
The exterior elements of the home were also important as our family loves being outdoors. We created multiple outdoor spaces including a large deck off of the dining area, a winding staircase to the covered brick patio surrounded by the fenced garden area, and an easily accessible pond, fire pit, and chicken coop in the back yard.
Idées déco de chambres d'enfant et de bébé craftsman
2


