Trier par :
Budget
Trier par:Populaires du jour
21 - 40 sur 4 831 photos
1 sur 3
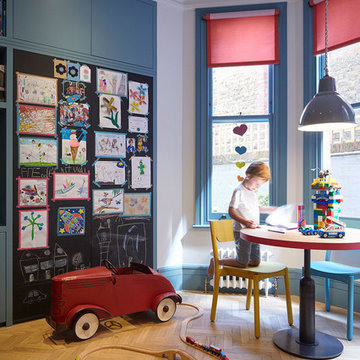
Hillersdon Avenue is a magnificent article 2 protected house built in 1899.
Our brief was to extend and remodel the house to better suit a modern family and their needs, without destroying the architectural heritage of the property. From the outset our approach was to extend the space within the existing volume rather than extend the property outside its intended boundaries. It was our central aim to make our interventions appear as if they had always been part of the house.
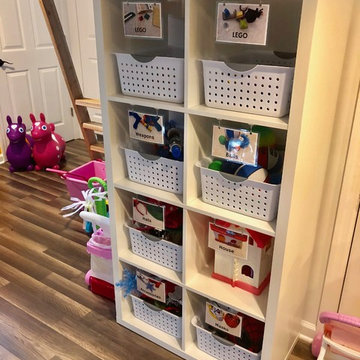
Labels are the key to kids being in charge of cleaning up!
Exemple d'une grande chambre d'enfant de 4 à 10 ans tendance avec un mur bleu, parquet foncé et un sol marron.
Exemple d'une grande chambre d'enfant de 4 à 10 ans tendance avec un mur bleu, parquet foncé et un sol marron.

This reach in closet utilizes a simple open shelving design to create a functional space for toy storage that is easily accessible to the kids without sacrificing quality or efficiency.
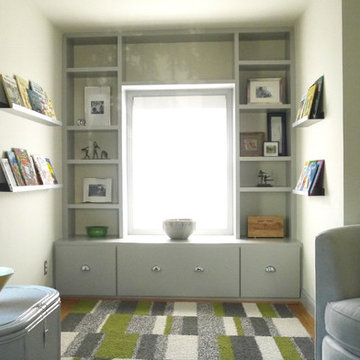
Exemple d'une petite chambre d'enfant de 4 à 10 ans chic avec un mur blanc et parquet clair.
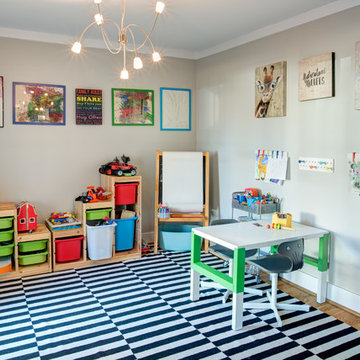
Stuart Jones Photography
Exemple d'une chambre d'enfant de 4 à 10 ans chic avec un mur gris et parquet clair.
Exemple d'une chambre d'enfant de 4 à 10 ans chic avec un mur gris et parquet clair.

We took this unfinished attic and turned it into a master suite full of whimsical touches. There is a round Hobbit Hole door that leads to a play room for the kids, a rope swing and 2 secret bookcases that are opened when you pull the secret Harry Potter books.
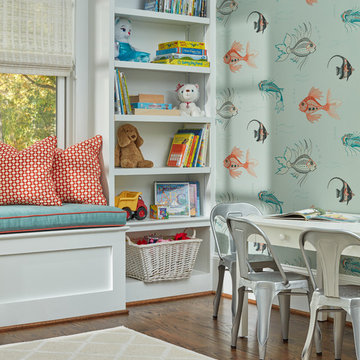
Photographer David Burroughs
Exemple d'une chambre d'enfant de 4 à 10 ans tendance de taille moyenne avec un mur bleu et parquet foncé.
Exemple d'une chambre d'enfant de 4 à 10 ans tendance de taille moyenne avec un mur bleu et parquet foncé.
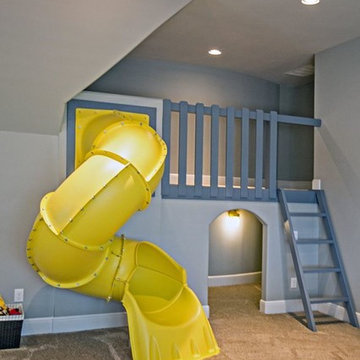
Idées déco pour une grande chambre d'enfant de 4 à 10 ans classique avec un mur gris, moquette et un sol beige.
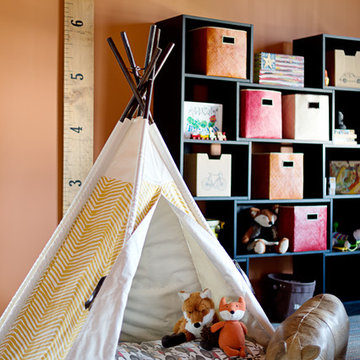
Idée de décoration pour une chambre d'enfant de 4 à 10 ans tradition de taille moyenne avec un mur orange, moquette et un sol multicolore.
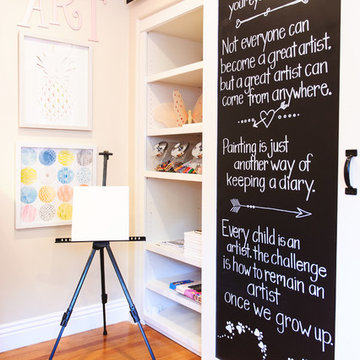
Cette image montre une chambre d'enfant de 4 à 10 ans traditionnelle avec un mur beige et parquet clair.
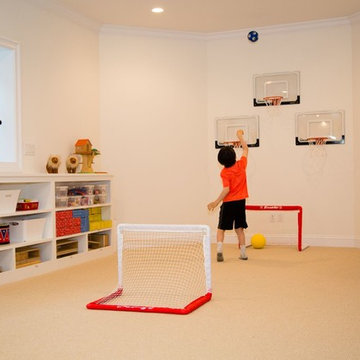
Inspiration pour une chambre d'enfant de 4 à 10 ans minimaliste de taille moyenne avec un mur blanc et moquette.
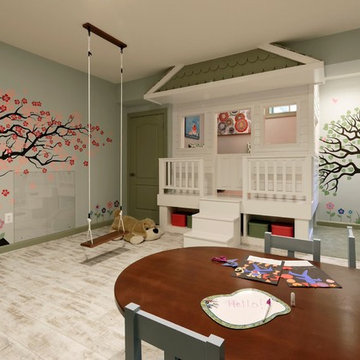
A perfect playroom space for two young girls to grow into. The space contains a custom made playhouse, complete with hidden trap door, custom built in benches with plenty of toy storage and bench cushions for reading, lounging or play pretend. In order to mimic an outdoor space, we added an indoor swing. The side of the playhouse has a small soft area with green carpeting to mimic grass, and a small picket fence. The tree wall stickers add to the theme. A huge highlight to the space is the custom designed, custom built craft table with plenty of storage for all kinds of craft supplies. The rustic laminate wood flooring adds to the cottage theme.
Bob Narod Photography

Design, Fabrication, Install & Photography By MacLaren Kitchen and Bath
Designer: Mary Skurecki
Wet Bar: Mouser/Centra Cabinetry with full overlay, Reno door/drawer style with Carbide paint. Caesarstone Pebble Quartz Countertops with eased edge detail (By MacLaren).
TV Area: Mouser/Centra Cabinetry with full overlay, Orleans door style with Carbide paint. Shelving, drawers, and wood top to match the cabinetry with custom crown and base moulding.
Guest Room/Bath: Mouser/Centra Cabinetry with flush inset, Reno Style doors with Maple wood in Bedrock Stain. Custom vanity base in Full Overlay, Reno Style Drawer in Matching Maple with Bedrock Stain. Vanity Countertop is Everest Quartzite.
Bench Area: Mouser/Centra Cabinetry with flush inset, Reno Style doors/drawers with Carbide paint. Custom wood top to match base moulding and benches.
Toy Storage Area: Mouser/Centra Cabinetry with full overlay, Reno door style with Carbide paint. Open drawer storage with roll-out trays and custom floating shelves and base moulding.
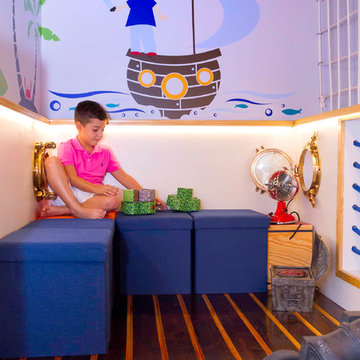
"I want a place to hide from my sisters and play Lego with my friends" his only request. So, the idea came out very easily. Being the house located in an island what a better place to hide than a pirate ship with dark hardwood floors, fisheye windows , wood ladders with limited access to his sisters. Meanwhile, the sleeping area was designed with all nautical decor, whites, blues and red colors, furniture from pottery barn and a bunk bed that easily accommodate 3 kids, a desk with a chair and plenty of space to play.
Rolando Diaz & Bluemoon Filmworks
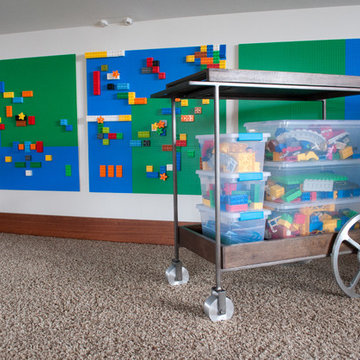
The goal for this light filled finished attic was to create a play space where two young boys could nurture and develop their creative and imaginative selves. A neutral tone was selected for the walls as a foundation for the bright pops of color added in furnishings, area rug and accessories throughout the room. We took advantage of the room’s interesting angles and created a custom chalk board that followed the lines of the ceiling. Magnetic circles from Land of Nod add a playful pop of color and perfect spot for magnetic wall play. A ‘Space Room’ behind the bike print fabric curtain is a favorite hideaway with a glow in the dark star filled ceiling and a custom litebrite wall. Custom Lego baseplate removable wall boards were designed and built to create a Flexible Lego Wall. The family was interested in the concept of a Lego wall but wanted to keep the space flexible for the future. The boards (designed by Jennifer Gardner Design) can be moved to the floor for Lego play and then easily hung back on the wall with a cleat system to display their 3-dimensional Lego creations! This room was great fun to design and we hope it will provide creative and imaginative play inspiration in the years to come!
Designed by: Jennifer Gardner Design
Photography by: Marcella Winspear
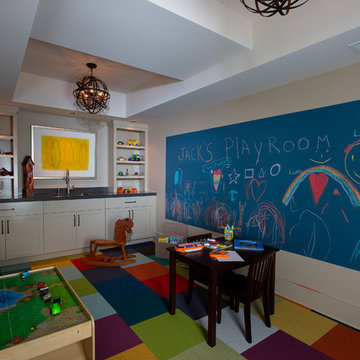
This Terrace Level playroom was designed as a flexible space. To make the room adaptable to a variety of ages, the colored carpet tiles can easily be taken up to reveal the hardwood flooring underneath. Photo by Greg Willett.
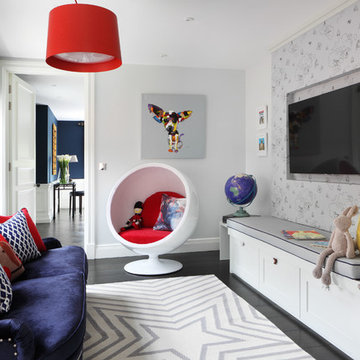
Child's playroom
Cette photo montre une chambre d'enfant de 4 à 10 ans chic de taille moyenne avec un mur gris et parquet foncé.
Cette photo montre une chambre d'enfant de 4 à 10 ans chic de taille moyenne avec un mur gris et parquet foncé.
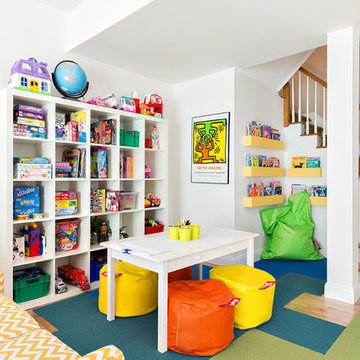
Donna Dotan Photography Inc.
Idée de décoration pour une chambre d'enfant de 4 à 10 ans tradition avec un mur blanc et parquet clair.
Idée de décoration pour une chambre d'enfant de 4 à 10 ans tradition avec un mur blanc et parquet clair.

Star Wars Lego Mural
Exemple d'une chambre d'enfant de 4 à 10 ans chic de taille moyenne.
Exemple d'une chambre d'enfant de 4 à 10 ans chic de taille moyenne.
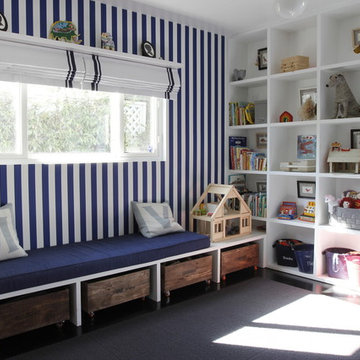
A built-in bench along the window is great for parents to hang out and observe, or read, or cuddle. We added storage underneath for bigger toys and covered the cushion in a soft outdoor fabric for easy clean up. Photo by Brian Kelly
Idées déco de chambres d'enfant et de bébé de 4 à 10 ans avec salle de jeux
2

