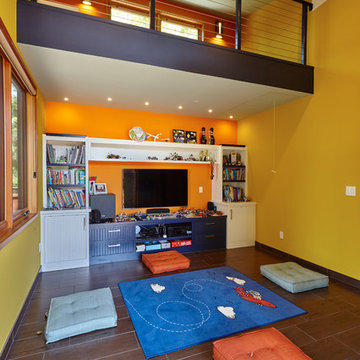Trier par :
Budget
Trier par:Populaires du jour
61 - 80 sur 4 831 photos
1 sur 3
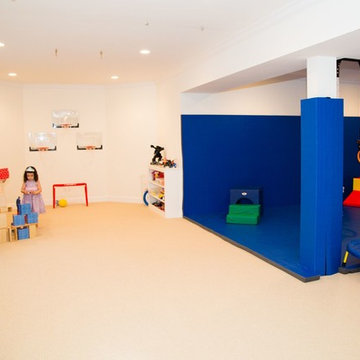
Cette photo montre une chambre d'enfant de 4 à 10 ans moderne de taille moyenne avec un mur blanc et moquette.
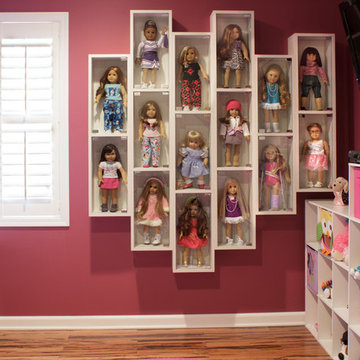
Wall mounted display cases allow you to customize and configure your American Girl® doll collection to accommodate any number of dolls.
Kara Lashuay
Cette image montre une chambre d'enfant de 4 à 10 ans design de taille moyenne avec un mur rose et un sol en bois brun.
Cette image montre une chambre d'enfant de 4 à 10 ans design de taille moyenne avec un mur rose et un sol en bois brun.
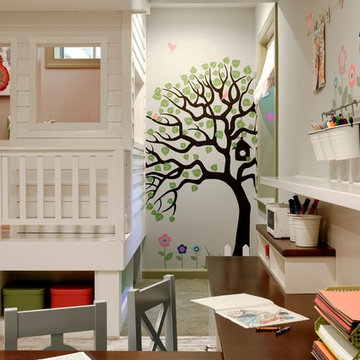
A perfect playroom space for two young girls to grow into. The space contains a custom made playhouse, complete with hidden trap door, custom built in benches with plenty of toy storage and bench cushions for reading, lounging or play pretend. In order to mimic an outdoor space, we added an indoor swing. The side of the playhouse has a small soft area with green carpeting to mimic grass, and a small picket fence. The tree wall stickers add to the theme. A huge highlight to the space is the custom designed, custom built craft table with plenty of storage for all kinds of craft supplies. The rustic laminate wood flooring adds to the cottage theme.
Bob Narod Photography
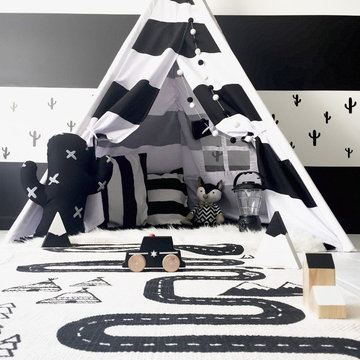
Photo: Tiny Little Pads
Idées déco pour une chambre d'enfant de 4 à 10 ans scandinave de taille moyenne avec un sol en carrelage de porcelaine et un mur multicolore.
Idées déco pour une chambre d'enfant de 4 à 10 ans scandinave de taille moyenne avec un sol en carrelage de porcelaine et un mur multicolore.
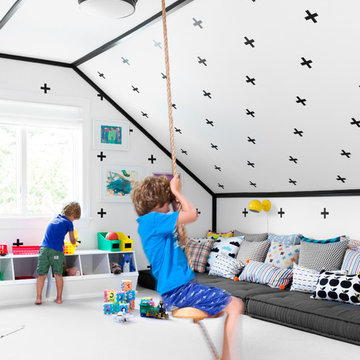
Interior Design, Interior Architecture, Custom Millwork Design, Furniture Design, Art Curation, & AV Design by Chango & Co.
Photography by Sean Litchfield
See the feature in Domino Magazine
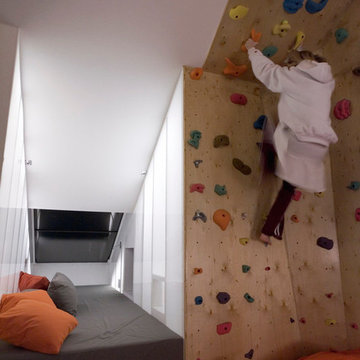
Inspiration pour une grande chambre d'enfant de 4 à 10 ans bohème avec un mur blanc et moquette.
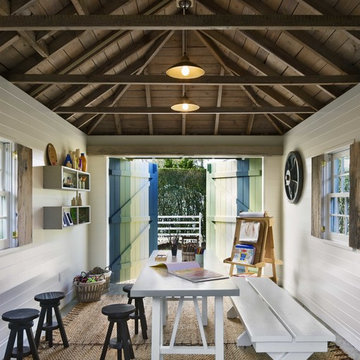
Inspiration pour une chambre d'enfant de 4 à 10 ans marine de taille moyenne avec un mur blanc.
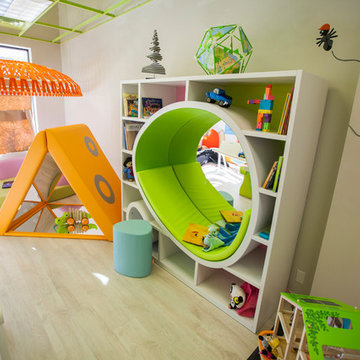
Réalisation d'une grande chambre d'enfant de 4 à 10 ans minimaliste avec un mur blanc et parquet clair.
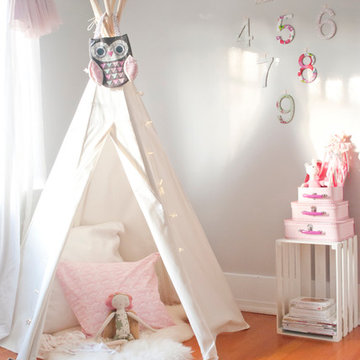
Photo by Melissa Barling
Aménagement d'une chambre d'enfant de 4 à 10 ans classique avec un mur gris et un sol en bois brun.
Aménagement d'une chambre d'enfant de 4 à 10 ans classique avec un mur gris et un sol en bois brun.
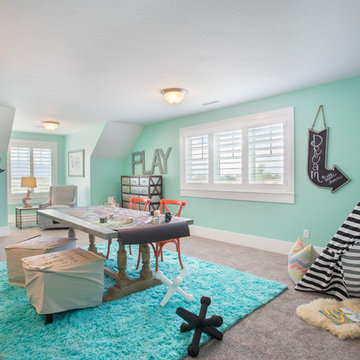
Highland Custom Homes
Réalisation d'une grande chambre d'enfant de 4 à 10 ans tradition avec moquette, un mur vert et un sol beige.
Réalisation d'une grande chambre d'enfant de 4 à 10 ans tradition avec moquette, un mur vert et un sol beige.
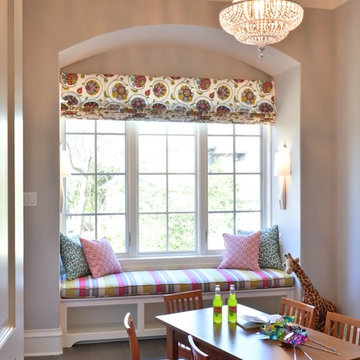
This fun, colorful play room is the perfect escape for this couple's grandchildren to come and imagine! With the bright rug, and adorable accent lighting, what child wouldn't want to explore in here?
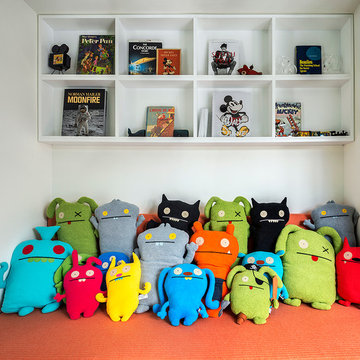
Interiors by Morris & Woodhouse Interiors LLC, Architecture by ARCHONSTRUCT LLC
© Robert Granoff
Réalisation d'une petite chambre d'enfant de 4 à 10 ans design avec un mur blanc.
Réalisation d'une petite chambre d'enfant de 4 à 10 ans design avec un mur blanc.
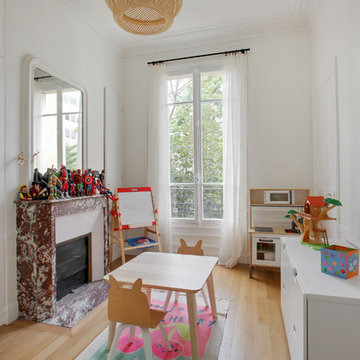
Cette photo montre une chambre d'enfant de 4 à 10 ans chic de taille moyenne avec un mur blanc, parquet clair et un sol beige.
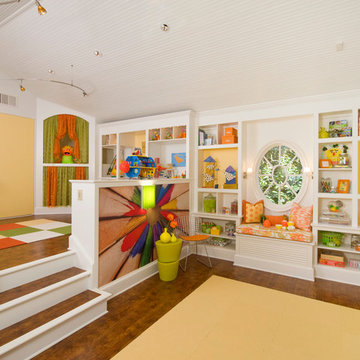
Kids Craft Room
Photo Credit: Woodie Williams Photography
Aménagement d'une grande chambre d'enfant de 4 à 10 ans classique avec un mur jaune et un sol en bois brun.
Aménagement d'une grande chambre d'enfant de 4 à 10 ans classique avec un mur jaune et un sol en bois brun.
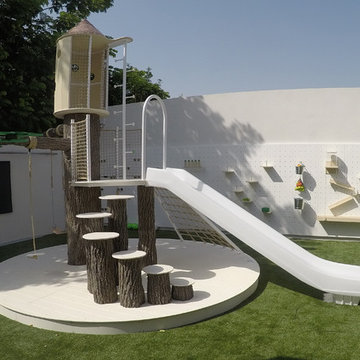
Oasis in the Desert
You can find a whole lot of fun ready for the kids in this fun contemporary play-yard in the dessert.
Theme:
The overall theme of the play-yard is a blend of creative and active outdoor play that blends with the contemporary styling of this beautiful home.
Focus:
The overall focus for the design of this amazing play-yard was to provide this family with an outdoor space that would foster an active and creative playtime for their children of various ages. The visual focus of this space is the 15-foot tree placed in the middle of the turf yard. This fantastic structure beacons the children to climb the mini stumps and enjoy the slide or swing happily from the branches all the while creating a touch of whimsical nature not typically found in the desert.
Surrounding the tree the play-yard offers an array of activities for these lucky children from the chalkboard walls to create amazing pictures to the custom ball wall to practice their skills, the custom myWall system provides endless options for the kids and parents to keep the space exciting and new. Rock holds easily clip into the wall offering ever changing climbing routes, custom water toys and games can also be adapted to the wall to fit the fun of the day.
Storage:
The myWall system offers various storage options including shelving, closed cases or hanging baskets all of which can be moved to alternate locations on the wall as the homeowners want to customize the play-yard.
Growth:
The myWall system is built to grow with the users whether it is with changing taste, updating design or growing children, all the accessories can be moved or replaced while leaving the main frame in place. The materials used throughout the space were chosen for their durability and ability to withstand the harsh conditions for many years. The tree also includes 3 levels of swings offering children of varied ages the chance to swing from the branches.
Safety:
Safety is of critical concern with any play-yard and a space in the harsh conditions of the desert presented specific concerns which were addressed with light colored materials to reflect the sun and reduce heat buildup and stainless steel hardware was used to avoid rusting. The myWall accessories all use a locking mechanism which allows for easy adjustments but also securely locks the pieces into place once set. The flooring in the treehouse was also textured to eliminate skidding.

This second-story addition to an already 'picture perfect' Naples home presented many challenges. The main tension between adding the many 'must haves' the client wanted on their second floor, but at the same time not overwhelming the first floor. Working with David Benner of Safety Harbor Builders was key in the design and construction process – keeping the critical aesthetic elements in check. The owners were very 'detail oriented' and actively involved throughout the process. The result was adding 924 sq ft to the 1,600 sq ft home, with the addition of a large Bonus/Game Room, Guest Suite, 1-1/2 Baths and Laundry. But most importantly — the second floor is in complete harmony with the first, it looks as it was always meant to be that way.
©Energy Smart Home Plans, Safety Harbor Builders, Glenn Hettinger Photography
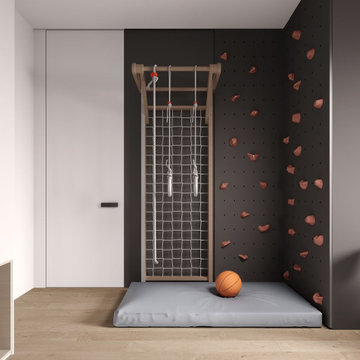
Idée de décoration pour une petite chambre d'enfant de 4 à 10 ans avec un mur gris, moquette et un sol beige.
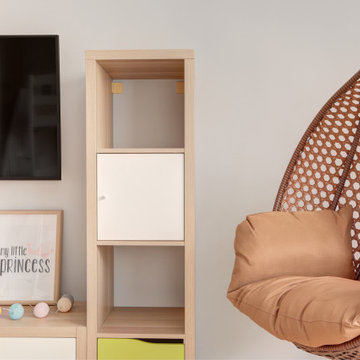
Детская комната в минималистичном стиле, с двухэтажной кроватью и шкафами вдоль стен. Телевизор, деревянные полки, кресло-гамак. Кровать в нише.
Children's room in a minimalist style, with a bunk bed and wardrobes along the walls. TV, wooden shelves, hammock chair. Bed in a niche.
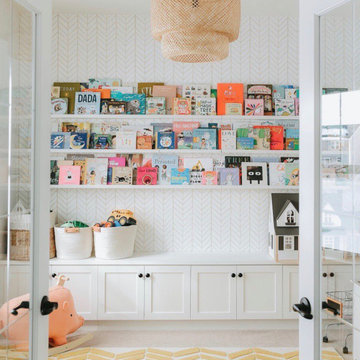
A playroom where the focus in on fun and learning!
Aménagement d'une grande chambre d'enfant de 4 à 10 ans craftsman avec moquette.
Aménagement d'une grande chambre d'enfant de 4 à 10 ans craftsman avec moquette.
Idées déco de chambres d'enfant et de bébé de 4 à 10 ans avec salle de jeux
4


