Trier par :
Budget
Trier par:Populaires du jour
81 - 100 sur 4 831 photos
1 sur 3
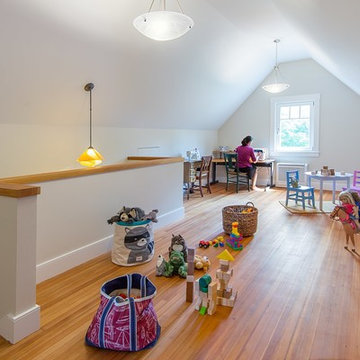
Lincoln Farmhouse
LEED-H Platinum, Net-Positive Energy
OVERVIEW. This LEED Platinum certified modern farmhouse ties into the cultural landscape of Lincoln, Massachusetts - a town known for its rich history, farming traditions, conservation efforts, and visionary architecture. The goal was to design and build a new single family home on 1.8 acres that respects the neighborhood’s agrarian roots, produces more energy than it consumes, and provides the family with flexible spaces to live-play-work-entertain. The resulting 2,800 SF home is proof that families do not need to compromise on style, space or comfort in a highly energy-efficient and healthy home.
CONNECTION TO NATURE. The attached garage is ubiquitous in new construction in New England’s cold climate. This home’s barn-inspired garage is intentionally detached from the main dwelling. A covered walkway connects the two structures, creating an intentional connection with the outdoors between auto and home.
FUNCTIONAL FLEXIBILITY. With a modest footprint, each space must serve a specific use, but also be flexible for atypical scenarios. The Mudroom serves everyday use for the couple and their children, but is also easy to tidy up to receive guests, eliminating the need for two entries found in most homes. A workspace is conveniently located off the mudroom; it looks out on to the back yard to supervise the children and can be closed off with a sliding door when not in use. The Away Room opens up to the Living Room for everyday use; it can be closed off with its oversized pocket door for secondary use as a guest bedroom with en suite bath.
NET POSITIVE ENERGY. The all-electric home consumes 70% less energy than a code-built house, and with measured energy data produces 48% more energy annually than it consumes, making it a 'net positive' home. Thick walls and roofs lack thermal bridging, windows are high performance, triple-glazed, and a continuous air barrier yields minimal leakage (0.27ACH50) making the home among the tightest in the US. Systems include an air source heat pump, an energy recovery ventilator, and a 13.1kW photovoltaic system to offset consumption and support future electric cars.
ACTUAL PERFORMANCE. -6.3 kBtu/sf/yr Energy Use Intensity (Actual monitored project data reported for the firm’s 2016 AIA 2030 Commitment. Average single family home is 52.0 kBtu/sf/yr.)
o 10,900 kwh total consumption (8.5 kbtu/ft2 EUI)
o 16,200 kwh total production
o 5,300 kwh net surplus, equivalent to 15,000-25,000 electric car miles per year. 48% net positive.
WATER EFFICIENCY. Plumbing fixtures and water closets consume a mere 60% of the federal standard, while high efficiency appliances such as the dishwasher and clothes washer also reduce consumption rates.
FOOD PRODUCTION. After clearing all invasive species, apple, pear, peach and cherry trees were planted. Future plans include blueberry, raspberry and strawberry bushes, along with raised beds for vegetable gardening. The house also offers a below ground root cellar, built outside the home's thermal envelope, to gain the passive benefit of long term energy-free food storage.
RESILIENCY. The home's ability to weather unforeseen challenges is predictable - it will fare well. The super-insulated envelope means during a winter storm with power outage, heat loss will be slow - taking days to drop to 60 degrees even with no heat source. During normal conditions, reduced energy consumption plus energy production means shelter from the burden of utility costs. Surplus production can power electric cars & appliances. The home exceeds snow & wind structural requirements, plus far surpasses standard construction for long term durability planning.
ARCHITECT: ZeroEnergy Design http://zeroenergy.com/lincoln-farmhouse
CONTRACTOR: Thoughtforms http://thoughtforms-corp.com/
PHOTOGRAPHER: Chuck Choi http://www.chuckchoi.com/
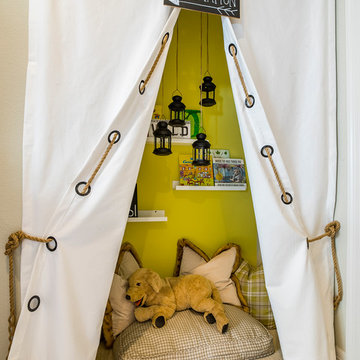
Eric Lucero Photography
Cette photo montre une petite chambre d'enfant de 4 à 10 ans montagne avec moquette.
Cette photo montre une petite chambre d'enfant de 4 à 10 ans montagne avec moquette.
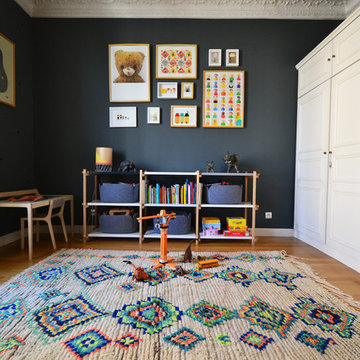
Cette image montre une grande chambre d'enfant de 4 à 10 ans design avec un mur bleu et parquet clair.
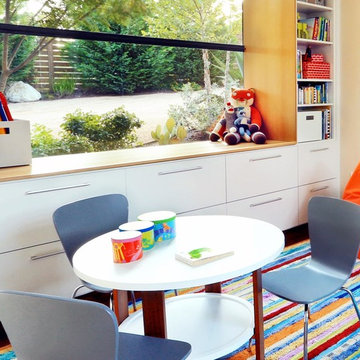
The kid's play space was warmed with a two town paint upgrade, colorful beanbags, a Msisoni style custom rug and organized with white storage bins. A child scaled table and chairs provides a place for fun activities with friends and family.
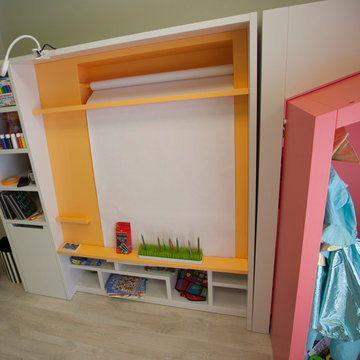
Idées déco pour une grande chambre d'enfant de 4 à 10 ans moderne avec un mur blanc et parquet clair.
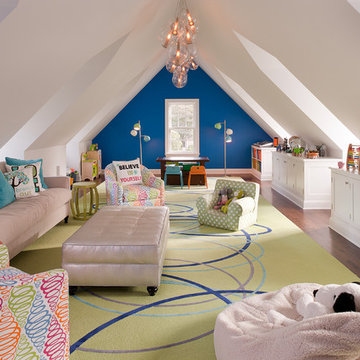
Tim Lee Photography
Fairfield County Award Winning Architect
Réalisation d'une grande chambre d'enfant de 4 à 10 ans tradition avec un sol en bois brun et un mur bleu.
Réalisation d'une grande chambre d'enfant de 4 à 10 ans tradition avec un sol en bois brun et un mur bleu.
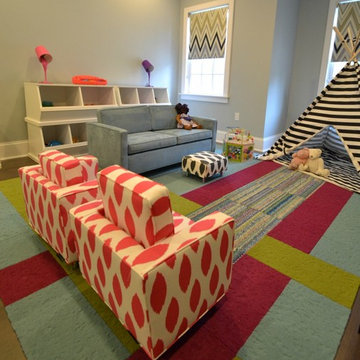
Exemple d'une grande chambre d'enfant de 4 à 10 ans tendance avec un mur bleu et sol en stratifié.

Aménagement d'une chambre d'enfant de 4 à 10 ans classique avec un mur blanc, moquette, un sol blanc et un plafond en bois.
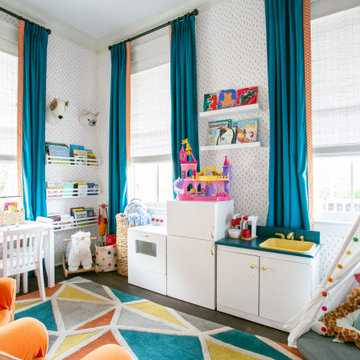
With the kids’ rooms located upstairs, they used a smaller downstairs room as a play area for our two young children. Fun wallpaper, bright draperies and colorful wall art invite the kids right in. They love this room!
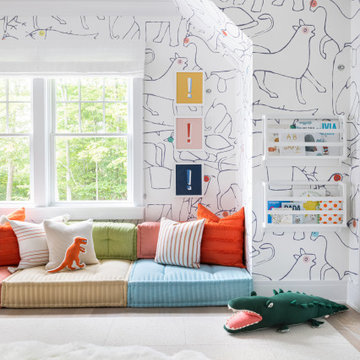
Architecture, Interior Design, Custom Furniture Design & Art Curation by Chango & Co.
Cette image montre une chambre d'enfant de 4 à 10 ans design de taille moyenne avec un mur multicolore, parquet clair et un sol marron.
Cette image montre une chambre d'enfant de 4 à 10 ans design de taille moyenne avec un mur multicolore, parquet clair et un sol marron.
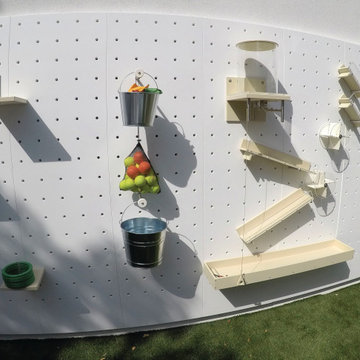
You can find a whole lot of fun ready for the kids in this fun contemporary play-yard. Theme: The overall theme of the play-yard is a blend of creative and active outdoor play that blends with the contemporary styling of this beautiful home. Focus: The overall focus for the design of this amazing play-yard was to provide this family with an outdoor space that would foster an active and creative playtime for their children of various ages. The visual focus of this space is the 15-foot tree placed in the middle of the turf yard. This fantastic structure beacons the children to climb the mini stumps and enjoy the slide or swing happily from the branches all the while creating a touch of whimsical nature. Surrounding the tree the play-yard offers an array of activities for these lucky children from the chalkboard walls to create amazing pictures to the custom ball wall to practice their skills, the custom myWall system provides endless options for the kids and parents to keep the space exciting and new. Rock holds easily clip into the wall offering ever changing climbing routes, custom water toys and games can also be adapted to the wall to fit the fun of the day. Storage: The myWall system offers various storage options including shelving, closed cases or hanging baskets all of which can be moved to alternate locations on the wall as the homeowners want to customize the play-yard. Growth: The myWall system is built to grow with the users whether it is with changing taste, updating design or growing children, all the accessories can be moved or replaced while leaving the main frame in place. The materials used throughout the space were chosen for their durability and ability to withstand the harsh conditions for many years. The tree also includes 3 levels of swings offering children of varied ages the chance to swing from the branches. Safety: Safety is of critical concern with any play-yard and a space in the harsh hot summers presented specific concerns which were addressed with light colored materials to reflect the sun and reduce heat buildup and stainless steel hardware was used to avoid rusting. The myWall accessories all use a locking mechanism which allows for easy adjustments but also securely locks the pieces into place once set. The flooring in the treehouse was also textured to eliminate skidding.
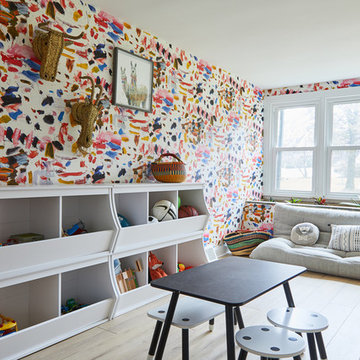
Cette image montre une chambre d'enfant de 4 à 10 ans vintage avec un mur multicolore, parquet clair et un sol beige.
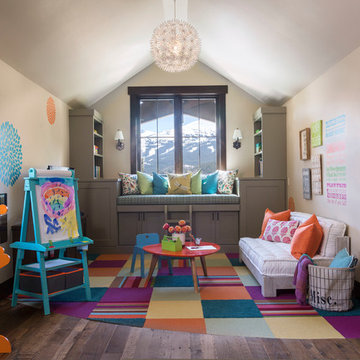
Reclaimed flooring by Reclaimed DesignWorks. Photos by Emily Minton Redfield Photography.
Aménagement d'une chambre d'enfant de 4 à 10 ans classique de taille moyenne avec un mur blanc, un sol en bois brun et un sol marron.
Aménagement d'une chambre d'enfant de 4 à 10 ans classique de taille moyenne avec un mur blanc, un sol en bois brun et un sol marron.
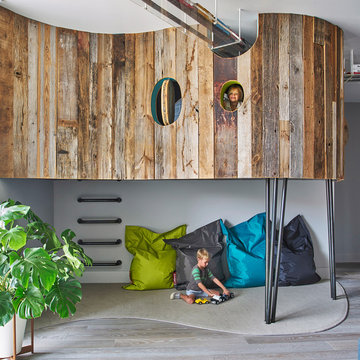
Cette photo montre une chambre d'enfant de 4 à 10 ans tendance avec un mur gris, parquet clair et un sol beige.
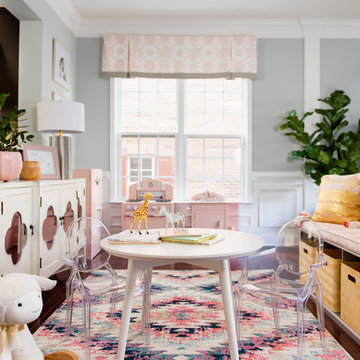
Cati Teague Photography
Cette photo montre une petite chambre d'enfant de 4 à 10 ans chic avec un mur gris, parquet foncé et un sol marron.
Cette photo montre une petite chambre d'enfant de 4 à 10 ans chic avec un mur gris, parquet foncé et un sol marron.
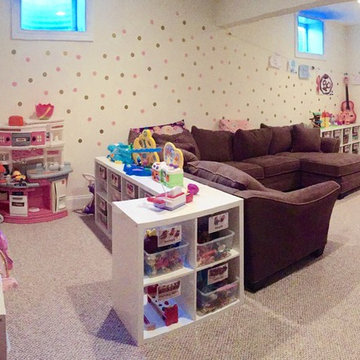
The amazing after! Now it's a bright fun space just waiting to be explored!
Exemple d'une grande chambre d'enfant de 4 à 10 ans chic avec un mur beige, moquette et un sol beige.
Exemple d'une grande chambre d'enfant de 4 à 10 ans chic avec un mur beige, moquette et un sol beige.
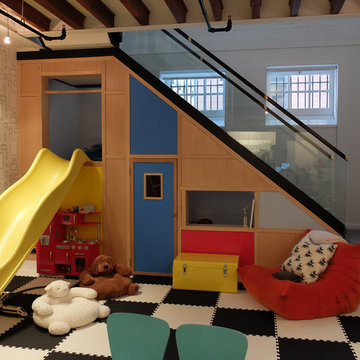
Réalisation d'une chambre d'enfant de 4 à 10 ans design de taille moyenne avec un mur beige et un sol multicolore.
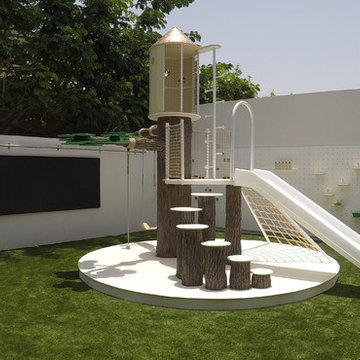
Oasis in the Desert
You can find a whole lot of fun ready for the kids in this fun contemporary play-yard in the dessert.
Theme:
The overall theme of the play-yard is a blend of creative and active outdoor play that blends with the contemporary styling of this beautiful home.
Focus:
The overall focus for the design of this amazing play-yard was to provide this family with an outdoor space that would foster an active and creative playtime for their children of various ages. The visual focus of this space is the 15-foot tree placed in the middle of the turf yard. This fantastic structure beacons the children to climb the mini stumps and enjoy the slide or swing happily from the branches all the while creating a touch of whimsical nature not typically found in the desert.
Surrounding the tree the play-yard offers an array of activities for these lucky children from the chalkboard walls to create amazing pictures to the custom ball wall to practice their skills, the custom myWall system provides endless options for the kids and parents to keep the space exciting and new. Rock holds easily clip into the wall offering ever changing climbing routes, custom water toys and games can also be adapted to the wall to fit the fun of the day.
Storage:
The myWall system offers various storage options including shelving, closed cases or hanging baskets all of which can be moved to alternate locations on the wall as the homeowners want to customize the play-yard.
Growth:
The myWall system is built to grow with the users whether it is with changing taste, updating design or growing children, all the accessories can be moved or replaced while leaving the main frame in place. The materials used throughout the space were chosen for their durability and ability to withstand the harsh conditions for many years. The tree also includes 3 levels of swings offering children of varied ages the chance to swing from the branches.
Safety:
Safety is of critical concern with any play-yard and a space in the harsh conditions of the desert presented specific concerns which were addressed with light colored materials to reflect the sun and reduce heat buildup and stainless steel hardware was used to avoid rusting. The myWall accessories all use a locking mechanism which allows for easy adjustments but also securely locks the pieces into place once set. The flooring in the treehouse was also textured to eliminate skidding.
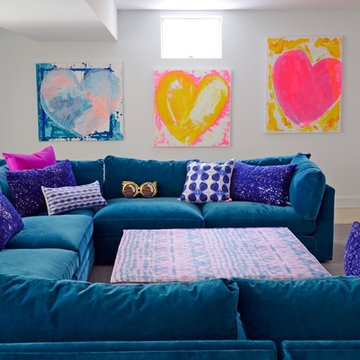
DENISE DAVIES
Cette image montre une chambre d'enfant de 4 à 10 ans bohème de taille moyenne avec un mur multicolore, parquet clair et un sol beige.
Cette image montre une chambre d'enfant de 4 à 10 ans bohème de taille moyenne avec un mur multicolore, parquet clair et un sol beige.
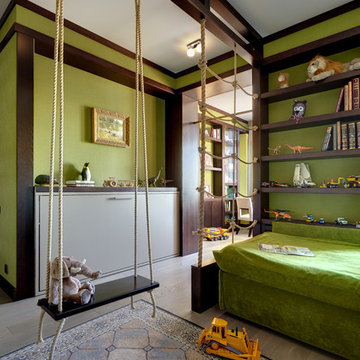
Дмитрий Лившиц
Aménagement d'une grande chambre d'enfant de 4 à 10 ans contemporaine avec un mur vert et un sol en bois brun.
Aménagement d'une grande chambre d'enfant de 4 à 10 ans contemporaine avec un mur vert et un sol en bois brun.
Idées déco de chambres d'enfant et de bébé de 4 à 10 ans avec salle de jeux
5

