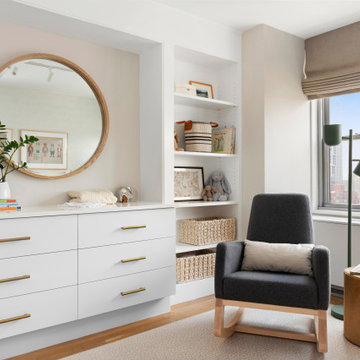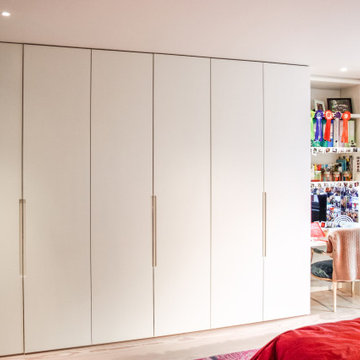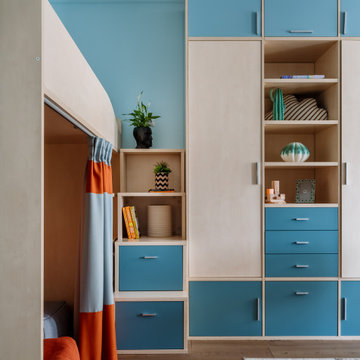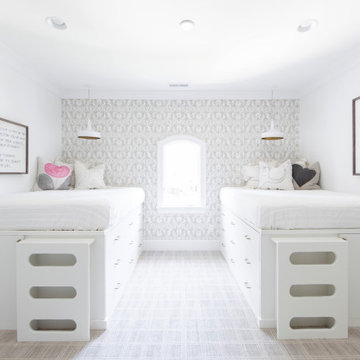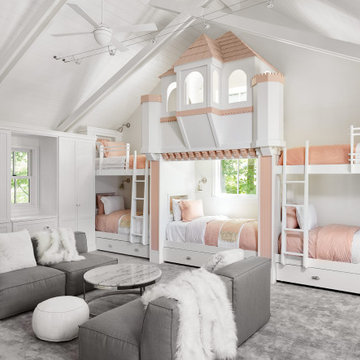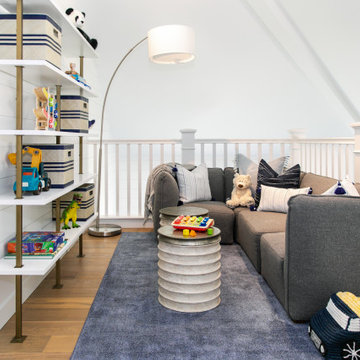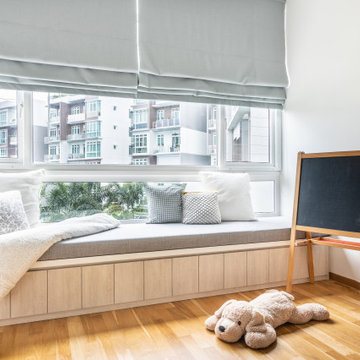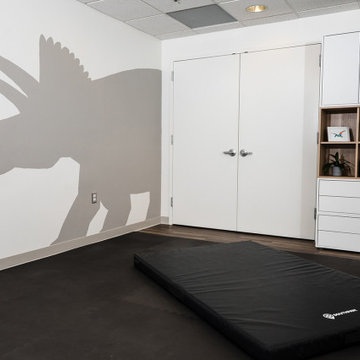Trier par :
Budget
Trier par:Populaires du jour
2041 - 2060 sur 232 925 photos
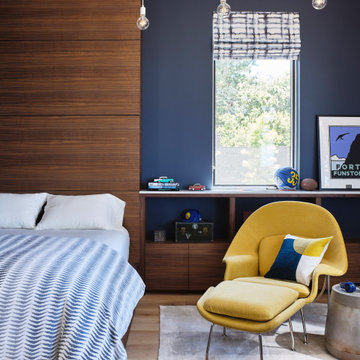
The goal for this space was to provide the older son a quiet place to study and hang out with his friends. It had to be something he wouldn’t outgrow and it had to transition well from the rest of the house while projecting a “cool” vibe he would like. The horizontal-paneled walnut headboard takes its inspiration from the free-standing wall in the foyer. It adds warmth to the room while providing a nice contrast to the light flooring and dark blue wall.
Trouvez le bon professionnel près de chez vous
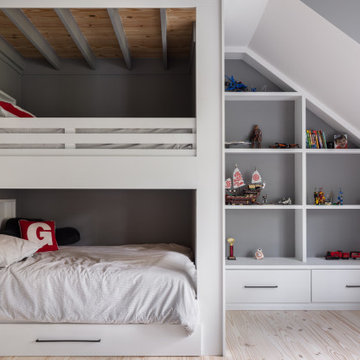
Cette image montre une chambre d'enfant rustique avec un mur gris, parquet clair, un sol beige, poutres apparentes et un plafond en bois.

Idées déco pour une chambre d'enfant de 4 à 10 ans bord de mer avec un mur blanc, un sol gris, un plafond en lambris de bois et un plafond voûté.
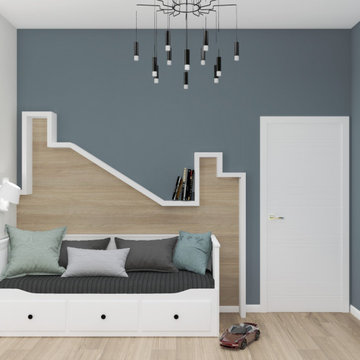
Idée de décoration pour une chambre d'enfant de 4 à 10 ans de taille moyenne avec un mur gris, sol en stratifié, un sol beige, différents designs de plafond et du papier peint.
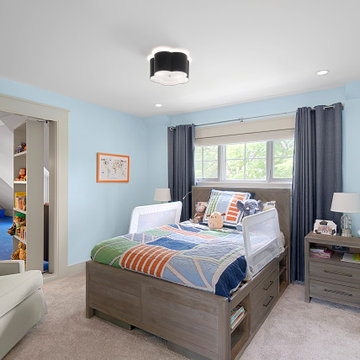
A secret door leads to a large playroom.
Idées déco pour une chambre d'enfant de 4 à 10 ans classique de taille moyenne avec un mur bleu, moquette et un sol marron.
Idées déco pour une chambre d'enfant de 4 à 10 ans classique de taille moyenne avec un mur bleu, moquette et un sol marron.
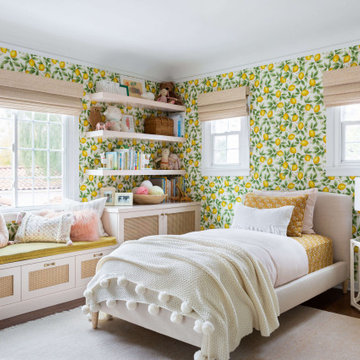
Idées déco pour une chambre d'enfant classique avec un mur multicolore, parquet foncé, un sol marron et du papier peint.
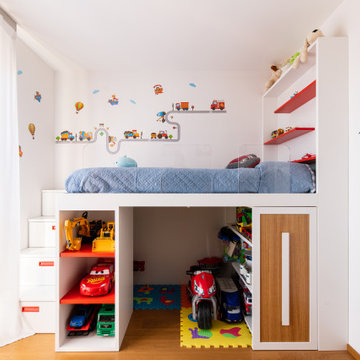
Il mobile di questa cameretta è stato realizzato su misura per poter sfruttare tutto lo spazio possibile. Sulla sinistra le scale che portano al letto sono dei cassetti di diverse lunghezze per sfruttare la profondità. Nella parte sotto sono state previste delle mensole e un vano rettangolare scorrevole con ripiani per appoggiare i giochi. in fututo si possono inserire altri vani con ripiani e bastoni e trasformare il sotto del letto in un avera e propria cabina armadio. Il letto ha un materasso ergonimico specifico per la crescita dei bambini poggiato su una rete tradizionale. Sono state inoltre incastrati 2 moduli in plexiglass per garantire la sicurezza del bambino mentre dorme. Essendo semplicemente avvitati possono essere tolti un domani o sostituiti. La testata del letto ha una luce led incassata e delle mensole per poggiare libri e giochi. Le pareti sono state colorate da sticker.
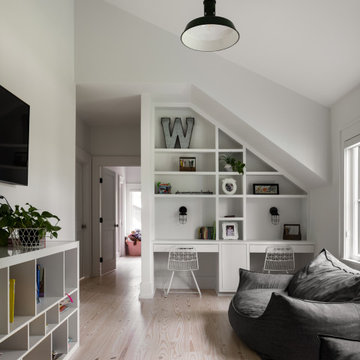
Upstairs loft or family room of modern luxury farmhouse in Pass Christian Mississippi photographed for Watters Architecture by Birmingham Alabama based architectural and interiors photographer Tommy Daspit.
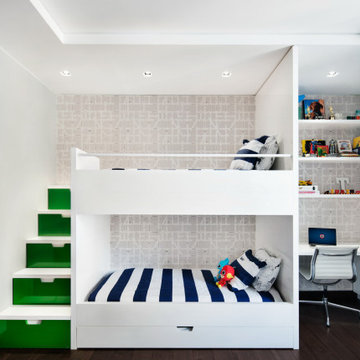
Boasting views of the Museum of Natural History and Central Park, the Beaux Arts and French Renaissance style building built in 1900 was once home to a luxury hotel. Over the years multiple hotel rooms were combined into the larger apartment residences that exist today. The resulting units, while large in size, lacked the continuity of a single formed space. StudioLAB was presented with the challenge of re-designing the space to fit a modern family’s lifestyle today with the flexibility to adjust as they evolve into their tomorrow. Thus, the existing configuration was completely abandoned with new programmatic elements being relocated in each and every corner of the space. For clients that are big wine connoisseurs, the focal point of entry and circulation lies in a 400 bottle, custom built, blackened steel and glass, temperature controlled wine cabinet. The once enclosed living room was demolished to create one main entertaining space that includes a new dining area and open kitchen. Hafele bi-folding pocket door slides were used in the Living room wall unit to conceal the television, bar and display shelves when not in use. Posing as kitchen cabinetry, a hidden integrated door opens to reveal a guest bedroom with an en suite bathroom. Down the hallway of wide plank ebony stained walnut flooring, a compact powder room was built to house an original Paul Villinski installation of small butterflies cut from recycled aluminum cans, entitled Mistral. Continuing down the hall, and through one of the walnut veneered doors, is the shared kids bedroom where a custom-built bunk bed with integrated storage steps and desk was designed to allow for play space and a reading corner. The kids bathroom across the hall is decorated with custom Lego inspired hand cast concrete tiles and integrated pull-out footstools residing underneath the floating vanity. The master suite features a bio-ethanol fireplace wrapped in blackened steel and integrated into the Tabu veneered built-in. The spacious walk-in closet serves several purposes, which include housing the apartment’s new central HVAC system as well as a sleeping spot for the family’s dog. An integrated URC control system paired with Lutron Radio RA lighting keypads were installed to control the AV, HVAC, lighting and solar shades all by the use of smartphones.
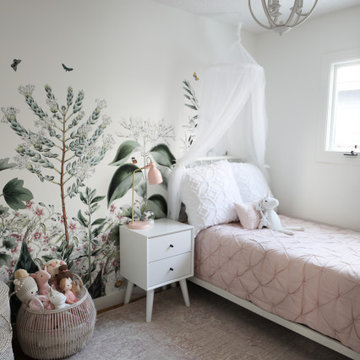
Sweet girls bedroom with floral wallpaper and subtle pink accents.
Aménagement d'une petite chambre d'enfant de 4 à 10 ans contemporaine avec un mur blanc, parquet clair et du papier peint.
Aménagement d'une petite chambre d'enfant de 4 à 10 ans contemporaine avec un mur blanc, parquet clair et du papier peint.
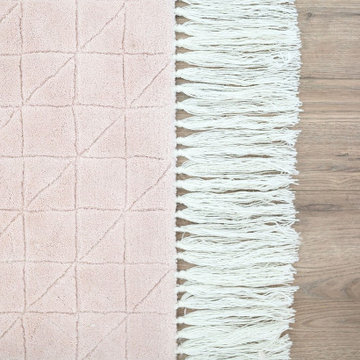
Exemple d'une chambre d'enfant chic de taille moyenne avec un mur blanc et un sol marron.
Idées déco de chambres d'enfant et de bébé
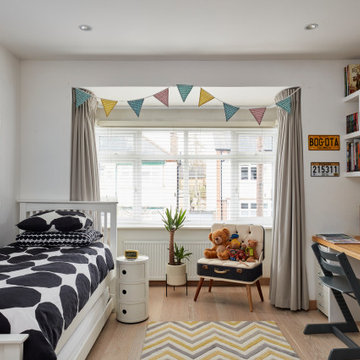
Photo: Chris Snook © Houzz 2020
Exemple d'une chambre d'enfant de 4 à 10 ans chic avec un mur blanc, un sol en bois brun et un sol marron.
Exemple d'une chambre d'enfant de 4 à 10 ans chic avec un mur blanc, un sol en bois brun et un sol marron.
103


