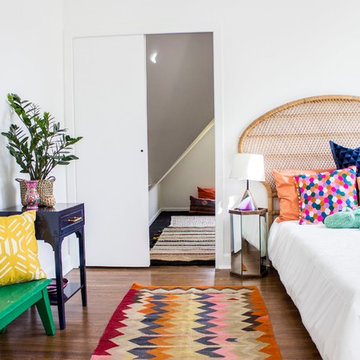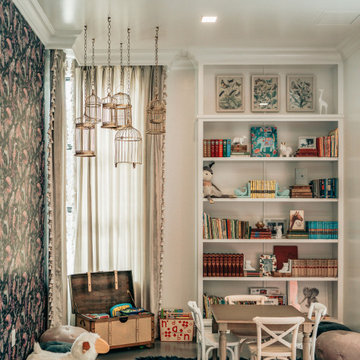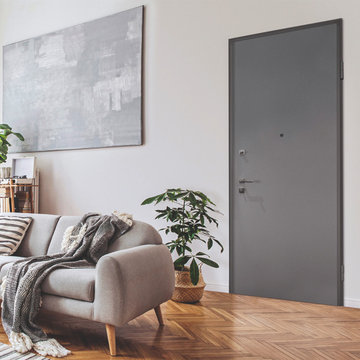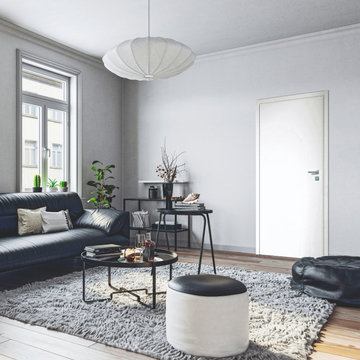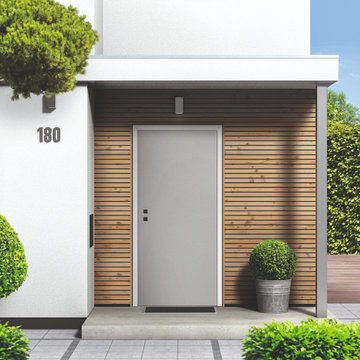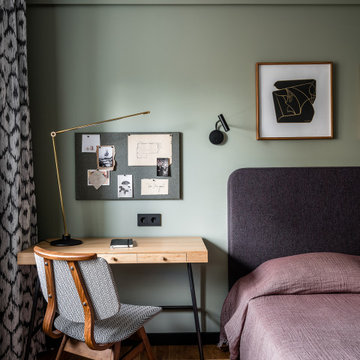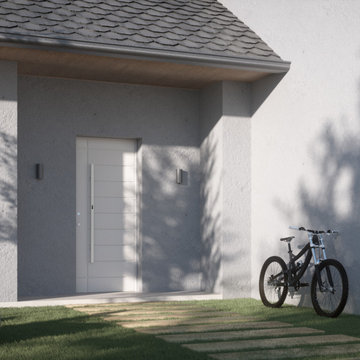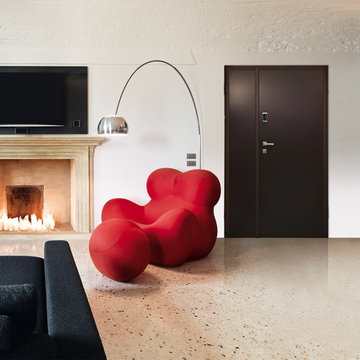Idées déco de chambres d'enfant rétro
Trier par :
Budget
Trier par:Populaires du jour
141 - 160 sur 1 726 photos
1 sur 2
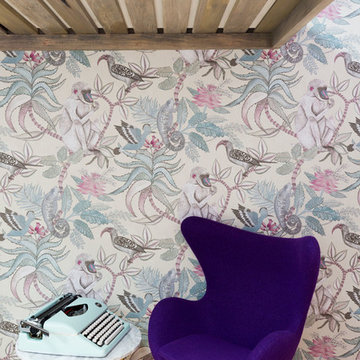
The architecture of this mid-century ranch in Portland’s West Hills oozes modernism’s core values. We wanted to focus on areas of the home that didn’t maximize the architectural beauty. The Client—a family of three, with Lucy the Great Dane, wanted to improve what was existing and update the kitchen and Jack and Jill Bathrooms, add some cool storage solutions and generally revamp the house.
We totally reimagined the entry to provide a “wow” moment for all to enjoy whilst entering the property. A giant pivot door was used to replace the dated solid wood door and side light.
We designed and built new open cabinetry in the kitchen allowing for more light in what was a dark spot. The kitchen got a makeover by reconfiguring the key elements and new concrete flooring, new stove, hood, bar, counter top, and a new lighting plan.
Our work on the Humphrey House was featured in Dwell Magazine.
Trouvez le bon professionnel près de chez vous
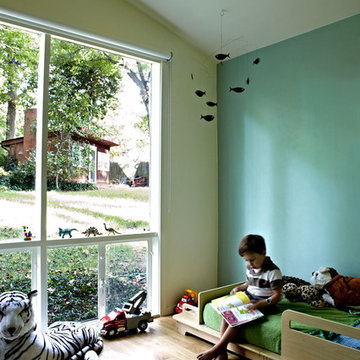
Greg Powers Photography
Cette photo montre une chambre d'enfant de 4 à 10 ans rétro avec un sol en bois brun et un mur multicolore.
Cette photo montre une chambre d'enfant de 4 à 10 ans rétro avec un sol en bois brun et un mur multicolore.
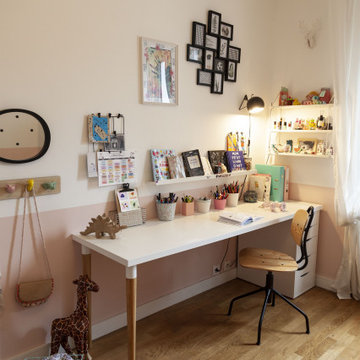
L'intervention à porter sur la décoration dans cette chambre d'enfant : une touche de rose poudré en soubassement et un jeu de pois noirs sur le mur principal habille cette chambre dans un esprit rétro
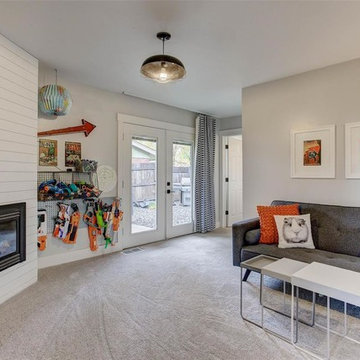
Kid or teen hangout room with ship lap fireplace wall, modern tv cabinet, and mid century modern sofa. Nerf storage.
Exemple d'une chambre d'enfant rétro de taille moyenne avec un mur blanc, moquette et un sol gris.
Exemple d'une chambre d'enfant rétro de taille moyenne avec un mur blanc, moquette et un sol gris.
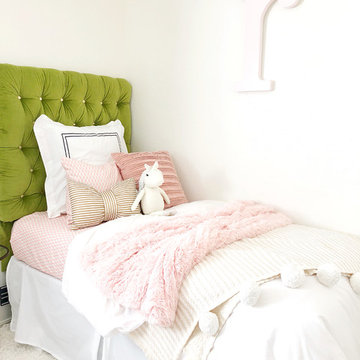
Cette photo montre une chambre d'enfant de 1 à 3 ans rétro de taille moyenne avec un mur blanc et moquette.
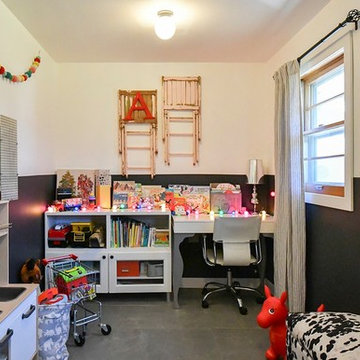
Vintage and modern decor are pulled together in a fun and comfortable playroom. Photo credit: Glen Stubbe
Idées déco pour une petite chambre d'enfant de 4 à 10 ans rétro avec un mur blanc et un sol en carrelage de céramique.
Idées déco pour une petite chambre d'enfant de 4 à 10 ans rétro avec un mur blanc et un sol en carrelage de céramique.
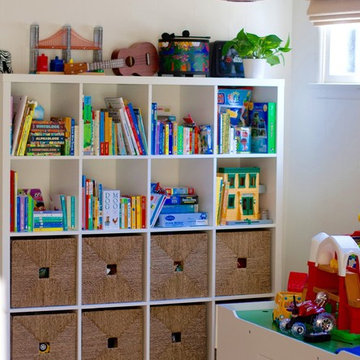
Storage solutions for children's toys that are still stylish, and fit with the modern aesthetic of the home.
Réalisation d'une petite chambre d'enfant de 1 à 3 ans vintage avec un mur blanc et un sol en bois brun.
Réalisation d'une petite chambre d'enfant de 1 à 3 ans vintage avec un mur blanc et un sol en bois brun.
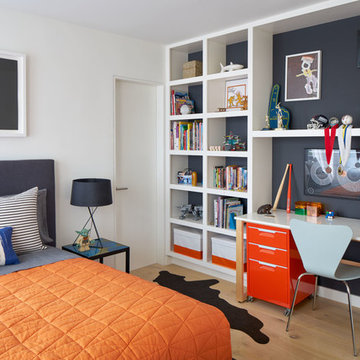
Photo © Bruce Damonte
Inspiration pour une chambre d'enfant vintage avec parquet clair et un mur multicolore.
Inspiration pour une chambre d'enfant vintage avec parquet clair et un mur multicolore.
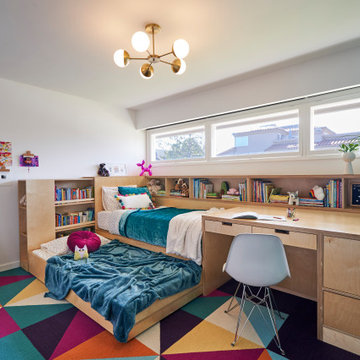
Timeless kid's rooms are possible with clever detailing that can easily be updated without starting from scratch every time. As the kiddos grow up and go through different phases - this custom, built-in bedroom design stays current just by updating the accessories, bedding, and even the carpet tile is easily updated when desired. Simple and bespoke, the Birch Europly built-in includes a twin bed and trundle, a secret library, open shelving, a desk, storage cabinet, and hidden crawl space under the desk.
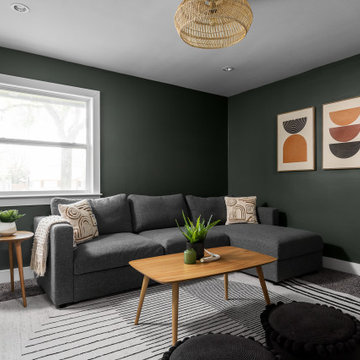
A playroom designed to last for years to come!
Idées déco pour une chambre d'enfant rétro de taille moyenne avec un mur vert et moquette.
Idées déco pour une chambre d'enfant rétro de taille moyenne avec un mur vert et moquette.
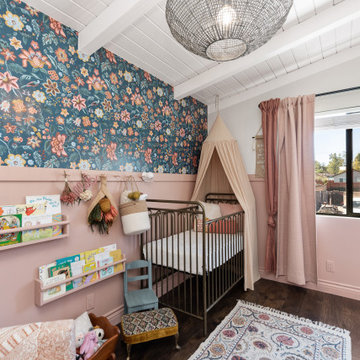
Cette image montre une petite chambre d'enfant de 1 à 3 ans vintage avec un mur multicolore, un sol en bois brun, un sol marron et un plafond en lambris de bois.
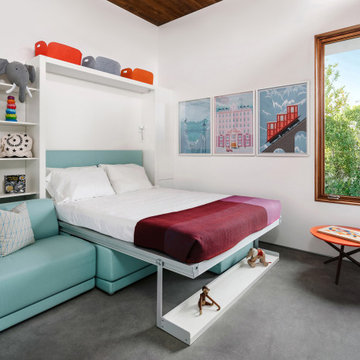
Resource Furniture worked with Turkel Design to furnish Axiom Desert House, a custom-designed, luxury prefab home nestled in sunny Palm Springs. Resource Furniture provided the Square Line Sofa with pull-out end tables; the Raia walnut dining table and Orca dining chairs; the Flex Outdoor modular sofa on the lanai; as well as the Tango Sectional, Swing, and Kali Duo wall beds. These transforming, multi-purpose and small-footprint furniture pieces allow the 1,200-square-foot home to feel and function like one twice the size, without compromising comfort or high-end style. Axiom Desert House made its debut in February 2019 as a Modernism Week Featured Home and gained national attention for its groundbreaking innovations in high-end prefab construction and flexible, sustainable design.
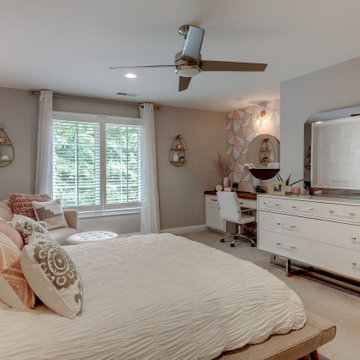
Inspiration pour une grande chambre d'enfant vintage avec un mur beige, moquette et un sol beige.
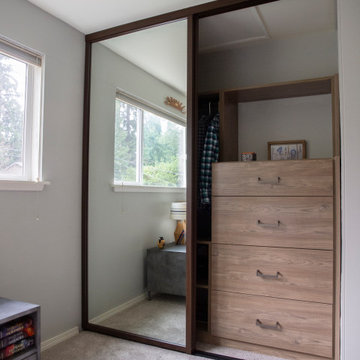
Idées déco pour une petite chambre d'enfant rétro avec un mur gris, moquette et un sol gris.
Idées déco de chambres d'enfant rétro
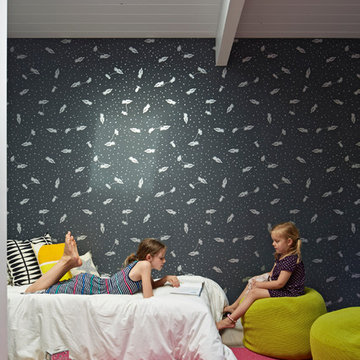
All new doors, trims and baseboards. New du chateau, heated flooring. A real makeover. New skylight is double insulated with safety glass. The challenge is the technical work required to install a vaulted skylight.
Bruce Damonte Photography
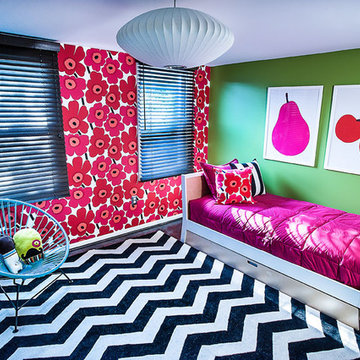
Photo by Tim Prendergast
Idée de décoration pour une chambre d'enfant de 4 à 10 ans vintage de taille moyenne avec parquet foncé et un mur multicolore.
Idée de décoration pour une chambre d'enfant de 4 à 10 ans vintage de taille moyenne avec parquet foncé et un mur multicolore.

Eichler in Marinwood - In conjunction to the porous programmatic kitchen block as a connective element, the walls along the main corridor add to the sense of bringing outside in. The fin wall adjacent to the entry has been detailed to have the siding slip past the glass, while the living, kitchen and dining room are all connected by a walnut veneer feature wall running the length of the house. This wall also echoes the lush surroundings of lucas valley as well as the original mahogany plywood panels used within eichlers.
photo: scott hargis
8
