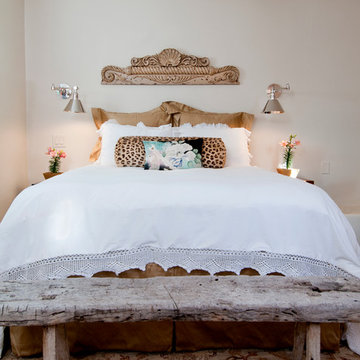Idées déco de chambres grises avec un mur blanc
Trier par :
Budget
Trier par:Populaires du jour
81 - 100 sur 11 793 photos
1 sur 3
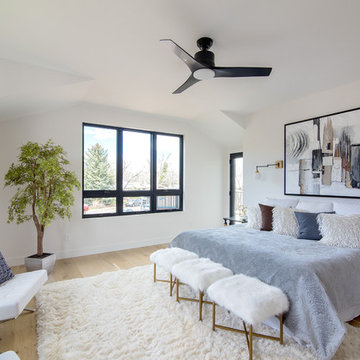
HBK Photography
Master bedroom with views of the Flatirons
Réalisation d'une grande chambre parentale tradition avec un mur blanc, parquet clair et aucune cheminée.
Réalisation d'une grande chambre parentale tradition avec un mur blanc, parquet clair et aucune cheminée.
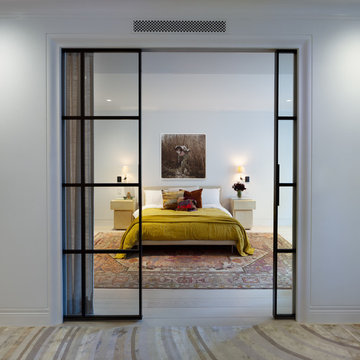
Réalisation d'une grande chambre parentale tradition avec un mur blanc, parquet clair, un sol beige et aucune cheminée.
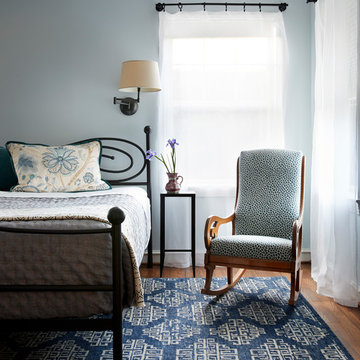
Par Bengtsson
Cette image montre une chambre d'amis bohème avec un mur blanc, un sol en bois brun et un sol marron.
Cette image montre une chambre d'amis bohème avec un mur blanc, un sol en bois brun et un sol marron.
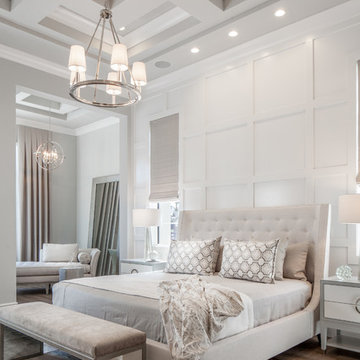
Rick Bethem Photography
Inspiration pour une chambre traditionnelle avec un mur blanc, un sol en bois brun et un sol marron.
Inspiration pour une chambre traditionnelle avec un mur blanc, un sol en bois brun et un sol marron.
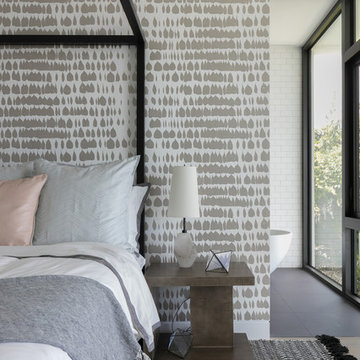
SeaThru is a new, waterfront, modern home. SeaThru was inspired by the mid-century modern homes from our area, known as the Sarasota School of Architecture.
This homes designed to offer more than the standard, ubiquitous rear-yard waterfront outdoor space. A central courtyard offer the residents a respite from the heat that accompanies west sun, and creates a gorgeous intermediate view fro guest staying in the semi-attached guest suite, who can actually SEE THROUGH the main living space and enjoy the bay views.
Noble materials such as stone cladding, oak floors, composite wood louver screens and generous amounts of glass lend to a relaxed, warm-contemporary feeling not typically common to these types of homes.
Photos by Ryan Gamma Photography
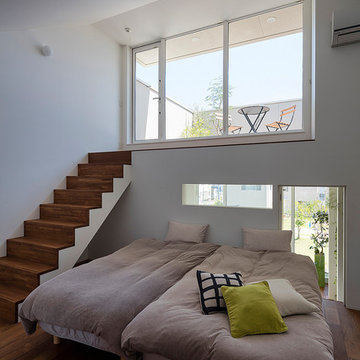
2階洋室から屋上を望めば、降り注ぐ光がきもちよく、視界も上下に抜けて、最高の解放感です。
Réalisation d'une chambre parentale minimaliste avec un mur blanc, parquet foncé, aucune cheminée et un sol marron.
Réalisation d'une chambre parentale minimaliste avec un mur blanc, parquet foncé, aucune cheminée et un sol marron.
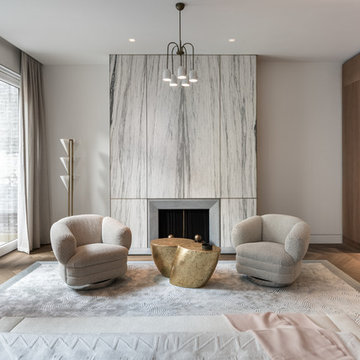
Master bedroom fireplace in Danby Striato marble with bronze details. Dressing room at right, and terrace at left. Photo by Alan Tansey. Architecture and Interior Design by MKCA.
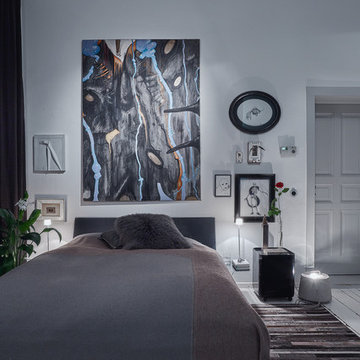
Idée de décoration pour une chambre parentale design de taille moyenne avec un mur blanc, parquet clair et un sol blanc.
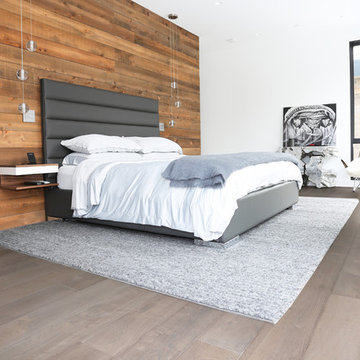
Beautiful Hardwood floors
Idées déco pour une chambre parentale moderne de taille moyenne avec un mur blanc, un sol en bois brun et un sol gris.
Idées déco pour une chambre parentale moderne de taille moyenne avec un mur blanc, un sol en bois brun et un sol gris.
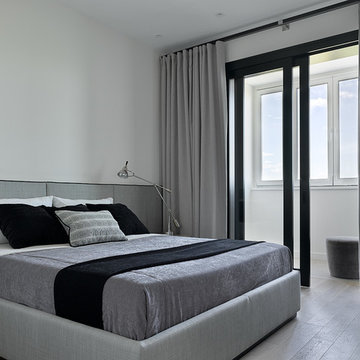
Aménagement d'une chambre parentale contemporaine avec un mur blanc, parquet clair et un sol beige.
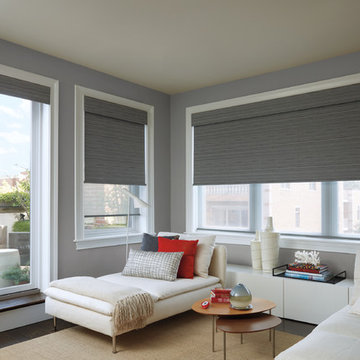
Cette image montre une chambre parentale design de taille moyenne avec un mur blanc, parquet foncé et aucune cheminée.
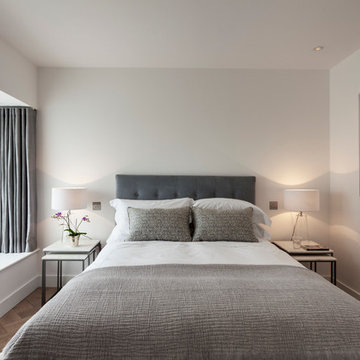
Bedroom
.
.
.
Bruce Hemming (photography) : Form Studio (Architecture)
Aménagement d'une chambre d'amis grise et blanche moderne de taille moyenne avec un mur blanc, un sol en bois brun et un sol beige.
Aménagement d'une chambre d'amis grise et blanche moderne de taille moyenne avec un mur blanc, un sol en bois brun et un sol beige.
Natalie Lysaught
Cette photo montre une chambre avec moquette scandinave de taille moyenne avec un mur blanc et un sol beige.
Cette photo montre une chambre avec moquette scandinave de taille moyenne avec un mur blanc et un sol beige.
![Royal Bay Showhome 1 [Agius Builders] | 2016](https://st.hzcdn.com/fimgs/pictures/bedrooms/royal-bay-showhome-1-agius-builders-2016-pacific-coast-floors-carpet-one-img~b471348807aba218_6067-1-c1f046f-w360-h360-b0-p0.jpg)
Sales Rep: Chris Dougans
Photo by: Trudy Rowlett
Cette image montre une chambre parentale grise et blanche traditionnelle de taille moyenne avec parquet clair, aucune cheminée, un mur blanc et un sol gris.
Cette image montre une chambre parentale grise et blanche traditionnelle de taille moyenne avec parquet clair, aucune cheminée, un mur blanc et un sol gris.
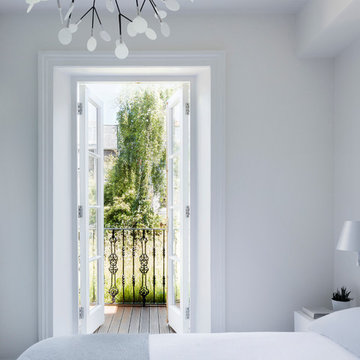
Master bedroom with view to the balcony and green roof:
We carefully dismantled the original 136 year old timber sash window and relocated it to the top of the staircase landing.
Instead of replacing it with another sash window, we installed French doors that open into a balcony which faces onto a wild flower roof and looks towards the rear garden below.
As we had to work with the existing space, a standard wardrobe wouldn’t fit the room therefore we designed a bespoke wardrobe to fit the room and to answer our clients brief.
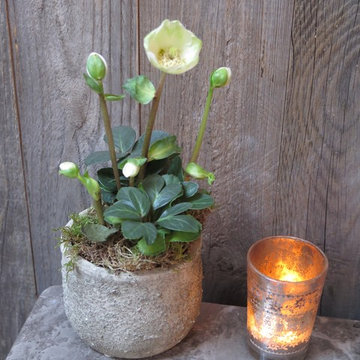
A gorgeous bedroom in a listed building, with exposed beams & lots of natural light. The whole of this old stable building has been totally renovated into a stylish luxury contemporary interior space. This room with its old exposed beams was carefully designed to create a 'luxury den' feel to the space. The stunning silk mix beautiful carpet is heavenly to touch and quite the most beautiful shade of grey, which shimmers in the light. Gorgeous colour palettes of silvery soft greys and hints of dusky pink were designed into the space comprising of luxurious velvets, silks and faux fur throws. Barnwood was also designed into the space, which works beautifully alongside the elegant fabric materials and furniture and lighting designs. Recess contemporary art work, which working with the artist, whom we gave the fabric colours of the room to & they then created the beautiful bespoke unique piece of art work. The handmade velvet bed is part of our Nilson Bed range. All beds are handmade from natural materials, with a fabulous toppa mattress and all come in different sizes and an amazing range of fabulous fabrics. The Dieke sofa, Don scatter cushions, large poufee and Kent Fauteuil is from our Piet Boon range of furniture design in luxurious velvets and satins. The marble side tables are also from our Piet Boon range and are insprired by elegant Japanese minimalism. A beautiful large Ochre Moon table sits underneath a pretty round window with plantation shutters. Stunning Brand Van Egmond wall lighting which sit beautiful on the barn wood rustic wall panelling (all available through us at Janey Butler Interiors) and controlled on the Lutron lighting system. Hidden retractable TV built within a bespoke custom made barnwood unit which is all controlled on the Crestron Home Automation system. Conservation velux windows and a pretty round window with plantation shutter allow in lots of beautiful natural lighting. John Cullen beam lights and Lutron metal finish lighting switches. The radiators have been powder coated in the same colours as the Farrow and Ball painted walls. All pieces of furniture, lighting and art work are available through us at Janey Butler Interiors. Contact us for more details.
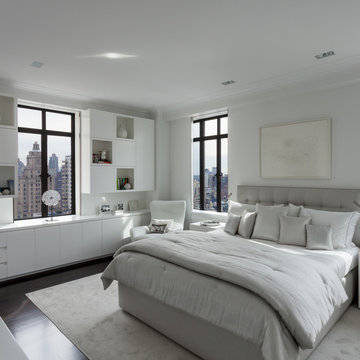
Central Park West Tower - white lacquer millwork throughout
Cette photo montre une chambre d'amis moderne de taille moyenne avec un mur blanc.
Cette photo montre une chambre d'amis moderne de taille moyenne avec un mur blanc.
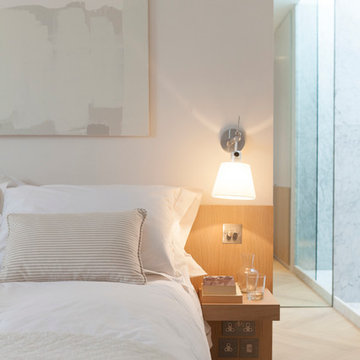
The upper level presented a stylish master bedroom suite which was carefully planned to incorporate ample fitted storage and a luxurious en-suite bathroom with marble-topped twin sinks and a separate, sky-lit shower.
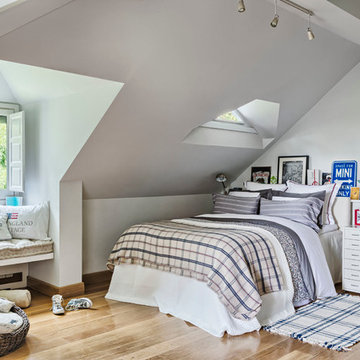
Fotografía: masfotogenica fotografia
Interiorismo: masfotogenica interiorismo
Inspiration pour une chambre parentale traditionnelle de taille moyenne avec un mur blanc, un sol en bois brun et aucune cheminée.
Inspiration pour une chambre parentale traditionnelle de taille moyenne avec un mur blanc, un sol en bois brun et aucune cheminée.
Idées déco de chambres grises avec un mur blanc
5
