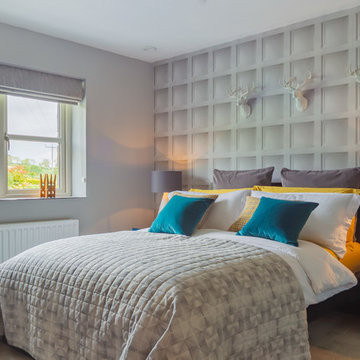Idées déco de chambres grises avec un mur blanc
Trier par :
Budget
Trier par:Populaires du jour
121 - 140 sur 11 793 photos
1 sur 3
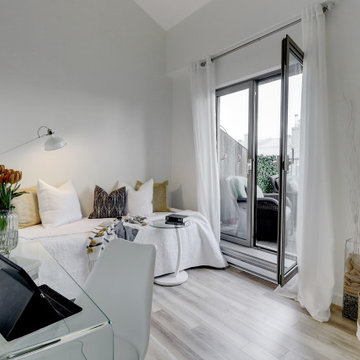
We had a lot of fun staging this beautiful condo. What made it fun was the area of Old Montreal as well as working on a project where the master bedroom is open to the lower level.
When staging a condo with an open concept, we try to make sure the colours in the rooms work with each other because when the photos are taken, furniture from the different rooms will be seen at the same time.
If you are planning on selling your home, give us a call. We will help you prepare your home so it looks great when it hits the market.
Call Joanne Vroom 514-222-5553 to book a consult.
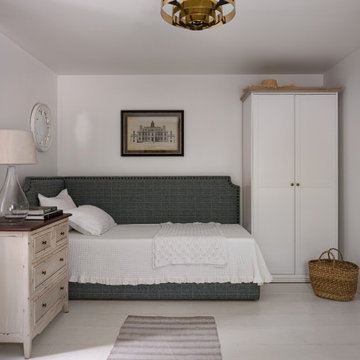
Акценты в пространстве расставляет домашний текстиль: клетчатая шерстяная ткань, примененная для обивки мягкой мебели и пошива декоративных подушек и полосатое конопляное полотно, использованное в качестве напольных ковров.
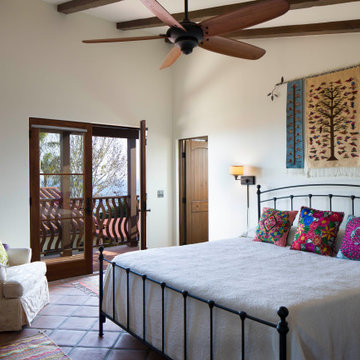
Exemple d'une chambre sud-ouest américain avec un mur blanc, tomettes au sol, un sol rouge et poutres apparentes.
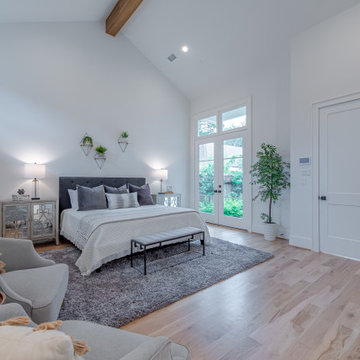
Private entrance to white primary suite with exposed natural wood beams and vaulted ceiling.
Aménagement d'une grande chambre parentale moderne avec un mur blanc, parquet clair et un plafond voûté.
Aménagement d'une grande chambre parentale moderne avec un mur blanc, parquet clair et un plafond voûté.
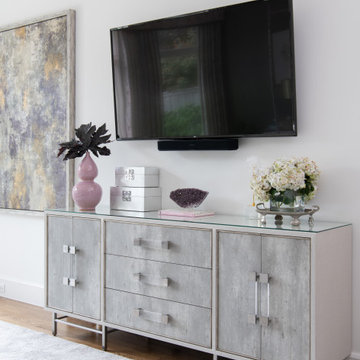
Cette photo montre une très grande chambre parentale chic avec un mur blanc, un sol en bois brun, un sol marron et un plafond voûté.
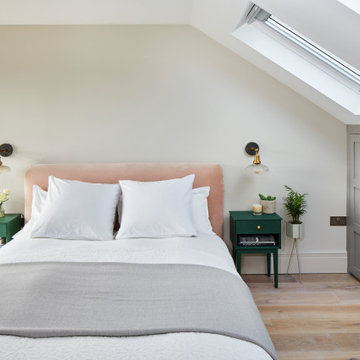
Idées déco pour une chambre classique de taille moyenne avec un mur blanc, parquet clair et un sol beige.
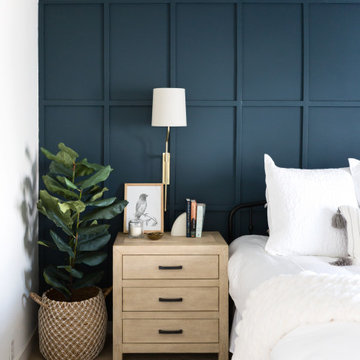
blue accent wall, cozy farmhouse master bedroom with natural wood accents.
Idées déco pour une chambre campagne de taille moyenne avec un mur blanc et un sol beige.
Idées déco pour une chambre campagne de taille moyenne avec un mur blanc et un sol beige.
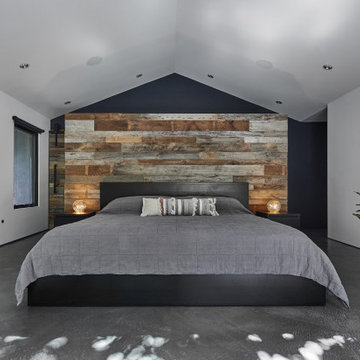
Primary Bedroom: The bed has a 7-foot tall headboard cabinet that acts as storage including hampers behind the bed which creates a path to the master bath / master closet through a barn door . The use of reclaimed wood was a nod to the adjacent barn and equestrian stable properties that can be seen through the south windows of the bedroom.
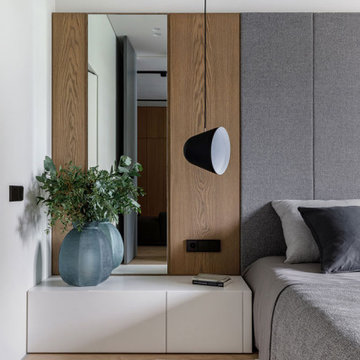
Inspiration pour une chambre parentale design de taille moyenne avec un mur blanc et parquet clair.
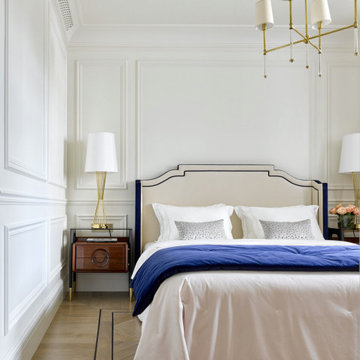
Прикроватные тумбы коллекции Gio - идеальный выбор тех, кто любит интересные и стильные вещи в стиле mid century
Inspiration pour une chambre parentale traditionnelle avec un mur blanc, parquet clair et boiseries.
Inspiration pour une chambre parentale traditionnelle avec un mur blanc, parquet clair et boiseries.
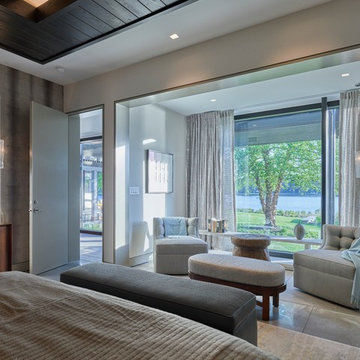
Inspiration pour une chambre parentale minimaliste de taille moyenne avec un mur blanc, sol en béton ciré, aucune cheminée et un sol gris.
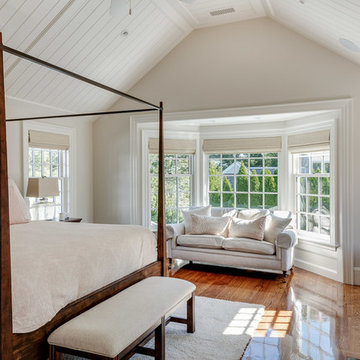
Greg Premru
Réalisation d'une chambre parentale tradition de taille moyenne avec un mur blanc, un sol en bois brun, une cheminée standard, un manteau de cheminée en pierre et un sol marron.
Réalisation d'une chambre parentale tradition de taille moyenne avec un mur blanc, un sol en bois brun, une cheminée standard, un manteau de cheminée en pierre et un sol marron.
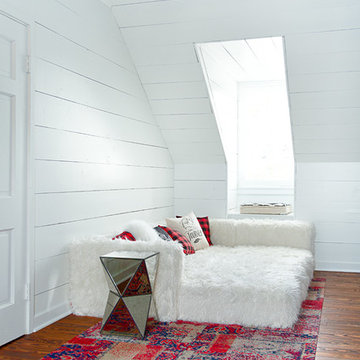
A super simple attic to bedroom conversion for a very special girl! This space went from dusty storage area to a dreamland perfect for any teenager to get ready, read, study, sleep, and even hang out with friends.
New flooring, some closet construction, lots of paint, and some good spatial planning was all this space needed! Hoping to do a bathroom addition in the near future, but for now the paradise is just what this family needed to expand their living space.
Furniture by others.
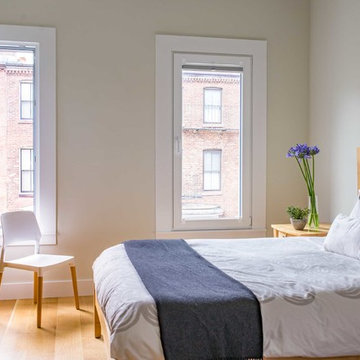
This renovated brick rowhome in Boston’s South End offers a modern aesthetic within a historic structure, creative use of space, exceptional thermal comfort, a reduced carbon footprint, and a passive stream of income.
DESIGN PRIORITIES. The goals for the project were clear - design the primary unit to accommodate the family’s modern lifestyle, rework the layout to create a desirable rental unit, improve thermal comfort and introduce a modern aesthetic. We designed the street-level entry as a shared entrance for both the primary and rental unit. The family uses it as their everyday entrance - we planned for bike storage and an open mudroom with bench and shoe storage to facilitate the change from shoes to slippers or bare feet as they enter their home. On the main level, we expanded the kitchen into the dining room to create an eat-in space with generous counter space and storage, as well as a comfortable connection to the living space. The second floor serves as master suite for the couple - a bedroom with a walk-in-closet and ensuite bathroom, and an adjacent study, with refinished original pumpkin pine floors. The upper floor, aside from a guest bedroom, is the child's domain with interconnected spaces for sleeping, work and play. In the play space, which can be separated from the work space with new translucent sliding doors, we incorporated recreational features inspired by adventurous and competitive television shows, at their son’s request.
MODERN MEETS TRADITIONAL. We left the historic front facade of the building largely unchanged - the security bars were removed from the windows and the single pane windows were replaced with higher performing historic replicas. We designed the interior and rear facade with a vision of warm modernism, weaving in the notable period features. Each element was either restored or reinterpreted to blend with the modern aesthetic. The detailed ceiling in the living space, for example, has a new matte monochromatic finish, and the wood stairs are covered in a dark grey floor paint, whereas the mahogany doors were simply refinished. New wide plank wood flooring with a neutral finish, floor-to-ceiling casework, and bold splashes of color in wall paint and tile, and oversized high-performance windows (on the rear facade) round out the modern aesthetic.
RENTAL INCOME. The existing rowhome was zoned for a 2-family dwelling but included an undesirable, single-floor studio apartment at the garden level with low ceiling heights and questionable emergency egress. In order to increase the quality and quantity of space in the rental unit, we reimagined it as a two-floor, 1 or 2 bedroom, 2 bathroom apartment with a modern aesthetic, increased ceiling height on the lowest level and provided an in-unit washer/dryer. The apartment was listed with Jackie O'Connor Real Estate and rented immediately, providing the owners with a source of passive income.
ENCLOSURE WITH BENEFITS. The homeowners sought a minimal carbon footprint, enabled by their urban location and lifestyle decisions, paired with the benefits of a high-performance home. The extent of the renovation allowed us to implement a deep energy retrofit (DER) to address air tightness, insulation, and high-performance windows. The historic front facade is insulated from the interior, while the rear facade is insulated on the exterior. Together with these building enclosure improvements, we designed an HVAC system comprised of continuous fresh air ventilation, and an efficient, all-electric heating and cooling system to decouple the house from natural gas. This strategy provides optimal thermal comfort and indoor air quality, improved acoustic isolation from street noise and neighbors, as well as a further reduced carbon footprint. We also took measures to prepare the roof for future solar panels, for when the South End neighborhood’s aging electrical infrastructure is upgraded to allow them.
URBAN LIVING. The desirable neighborhood location allows the both the homeowners and tenant to walk, bike, and use public transportation to access the city, while each charging their respective plug-in electric cars behind the building to travel greater distances.
OVERALL. The understated rowhouse is now ready for another century of urban living, offering the owners comfort and convenience as they live life as an expression of their values.
Eric Roth Photo
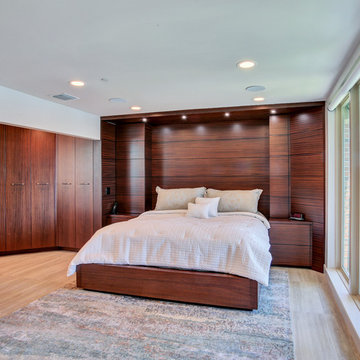
Designer: Kelly Taaffe Design, Inc.
Photographer: Andrea Hope
Idées déco pour une grande chambre parentale contemporaine avec parquet clair, un sol beige, un mur blanc et aucune cheminée.
Idées déco pour une grande chambre parentale contemporaine avec parquet clair, un sol beige, un mur blanc et aucune cheminée.
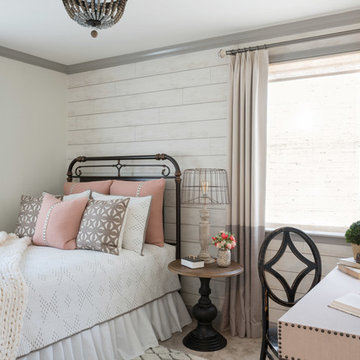
Cette image montre une chambre rustique de taille moyenne avec un mur blanc et un sol gris.
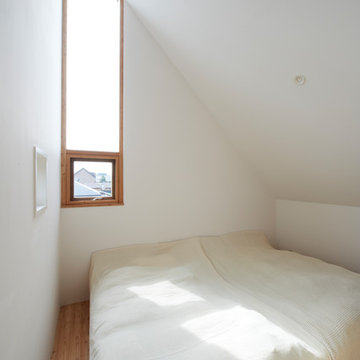
東川の家 撮影・新良太
Inspiration pour une chambre design avec un mur blanc, un sol en bois brun et un sol marron.
Inspiration pour une chambre design avec un mur blanc, un sol en bois brun et un sol marron.
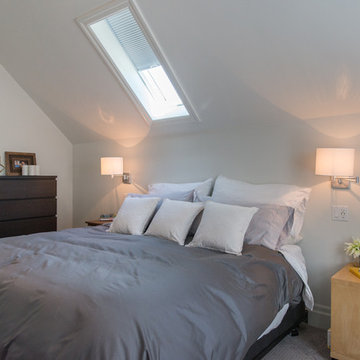
Cette image montre une chambre grise et rose traditionnelle de taille moyenne avec un mur blanc, aucune cheminée et un sol gris.
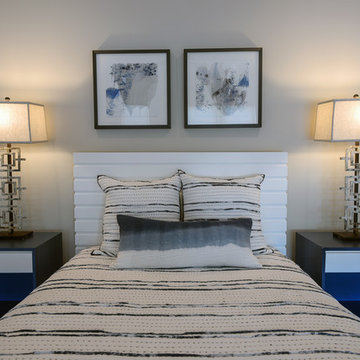
Walter Elliott Photography
Exemple d'une chambre d'amis bord de mer de taille moyenne avec un mur blanc, un sol en bois brun et un sol marron.
Exemple d'une chambre d'amis bord de mer de taille moyenne avec un mur blanc, un sol en bois brun et un sol marron.
Idées déco de chambres grises avec un mur blanc
7
