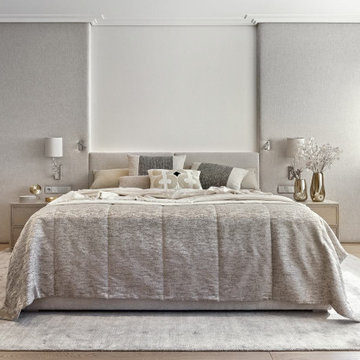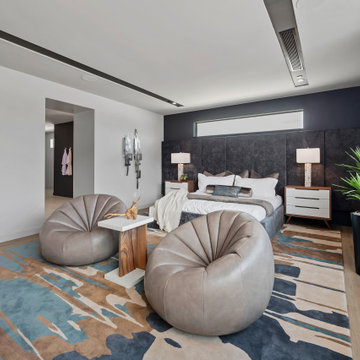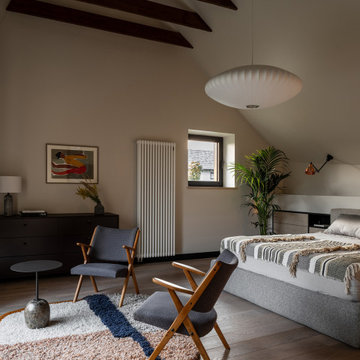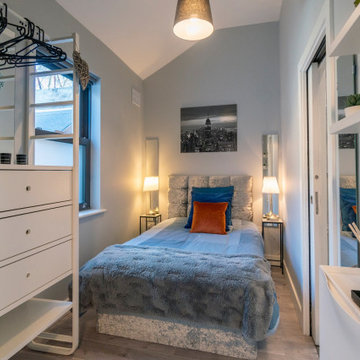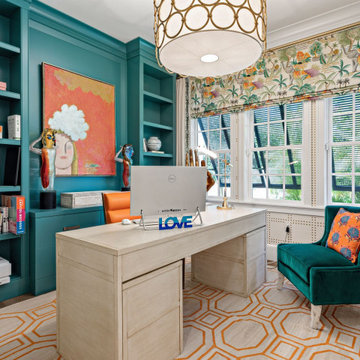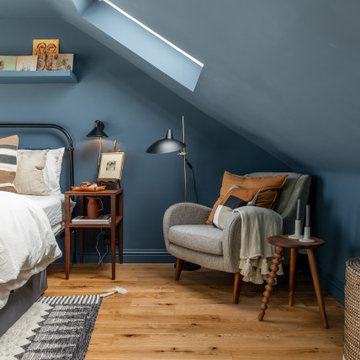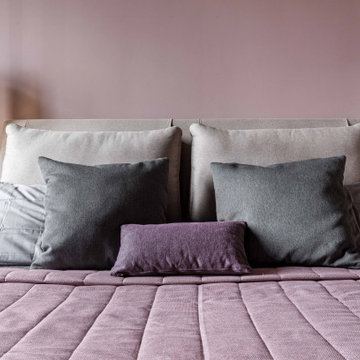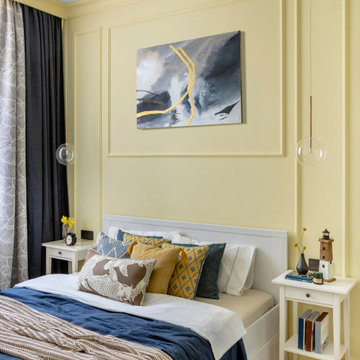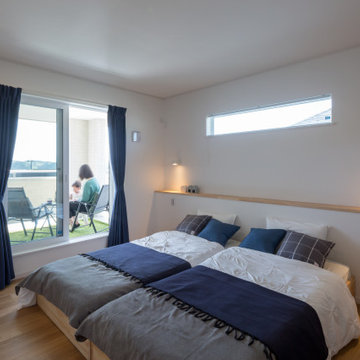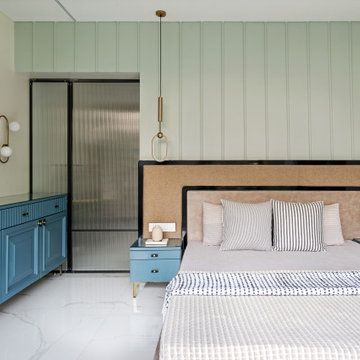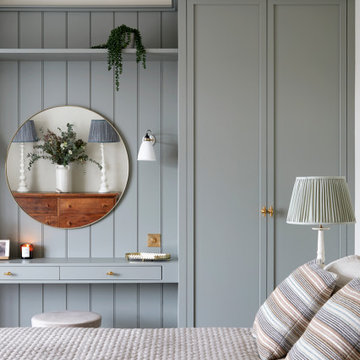Idées déco de chambres grises, turquoises
Trier par :
Budget
Trier par:Populaires du jour
121 - 140 sur 184 256 photos
1 sur 3
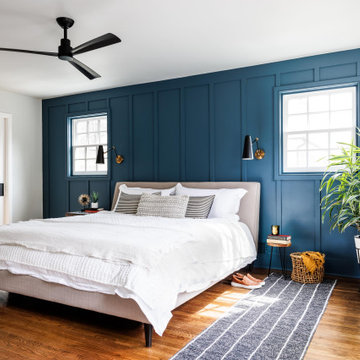
Cette image montre une grande chambre parentale traditionnelle avec un mur bleu, un sol en bois brun et un sol marron.
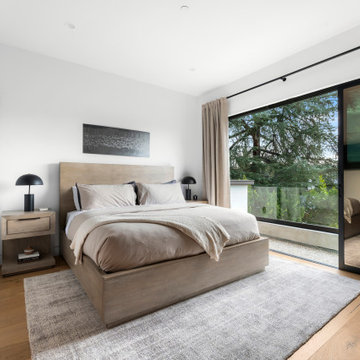
Idée de décoration pour une chambre d'amis design de taille moyenne avec un mur blanc, parquet clair et un sol beige.
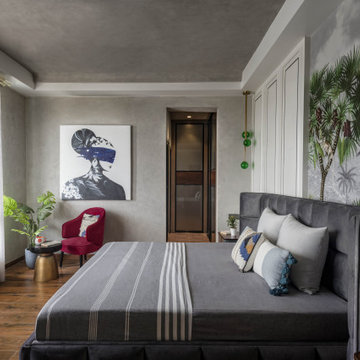
Catenary House 212 -
The word ‘Catenary’ translates to the curve made by a flexible cord, suspended freely between two fixed points. Hence, the name sets the tone of this house which is surrounded by soft curves from ceiling to walls and artefacts at every corner of the house. The space crafts a visual delight and manifest’s-with a curvilinear design. The house symbolizes a pure style of opulence right at the entrance. While minimalism binds the space, orchestrating an unusual and artistic character in the space. A nuanced creation of elements all works together with seamless cohesion. There is an air of subdued elegance in the house. It celebrates a relationship between whites and shades of grey keeping the material palette neutral and minimal. Sunlight sweeps every corner filtering an ambient glow and highlighting textural nuances. The choice of light-colored upholstery and furniture in the house alters the perception of the space. Driven by creativity in design, every zone features a characteristic hue, affording an instant visual identity. Sleek silhouettes of pendant lights with metallic finishes grace the design, concocting a hint of contemporary luxury. A smattering of curious and personal artefacts around the house adds a dash of aesthetics. Peppered with playful interiors and precisions, the house provides an overall unbound artistic experience.
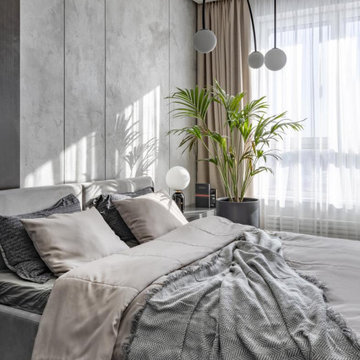
Спальное место мы можем сделать любых размеров для вас, также дополнительно можно добавить подъёмный механизм и вместительный ящик для хранения белья.
В дополнение к спальному месту можно заказать: прикроватную тумбу, консоль, комод , пуфик, матрас, подушки, комплект постельного белья.
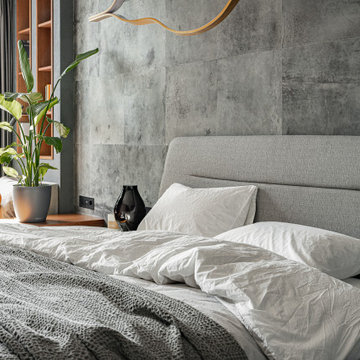
Idée de décoration pour une chambre parentale grise et blanche avec un mur gris, parquet foncé et un sol rouge.
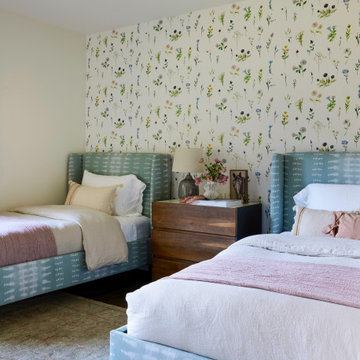
Réalisation d'une chambre d'amis champêtre de taille moyenne avec du papier peint.
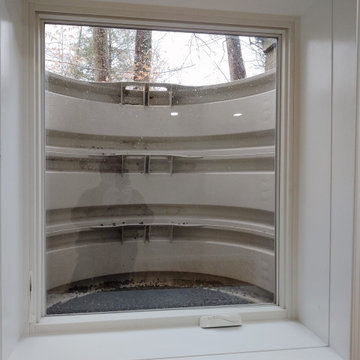
Aménagement d'une chambre d'amis de taille moyenne avec un mur beige, sol en stratifié et un sol beige.
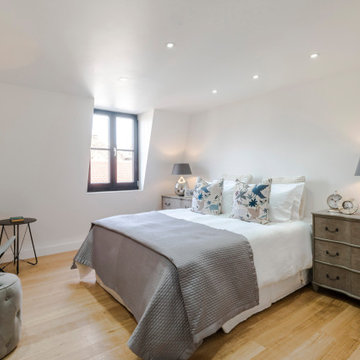
Renovation of an existing mews house, transforming it from a poorly planned out and finished property to a highly desirable residence that creates wellbeing for its occupants.
Wellstudio demolished the existing bedrooms on the first floor of the property to create a spacious new open plan kitchen living dining area which enables residents to relax together and connect.
Wellstudio inserted two new windows between the garage and the corridor on the ground floor and increased the glazed area of the garage door, opening up the space to bring in more natural light and thus allowing the garage to be used for a multitude of functions.
Wellstudio replanned the rest of the house to optimise the space, adding two new compact bathrooms and a utility room into the layout.
Idées déco de chambres grises, turquoises
7
