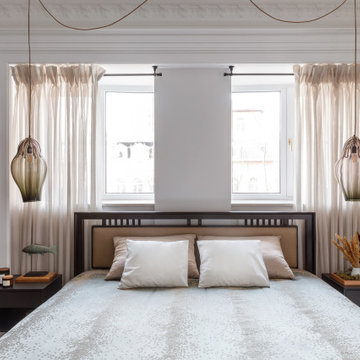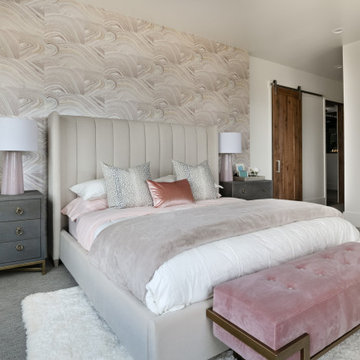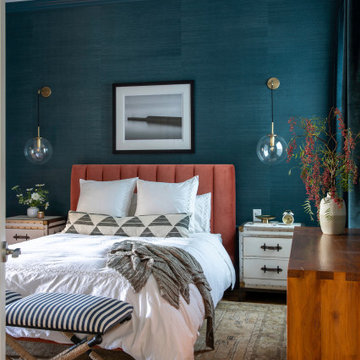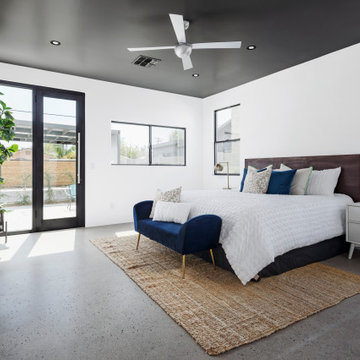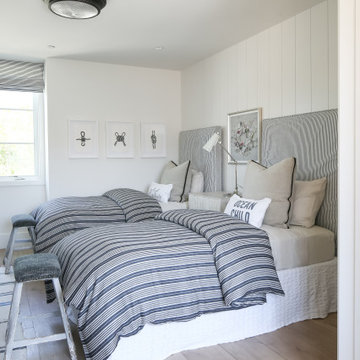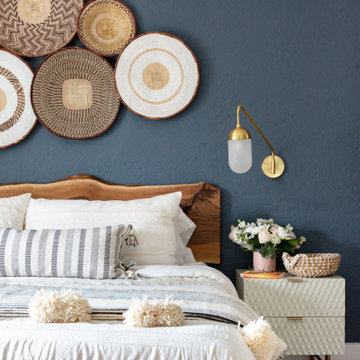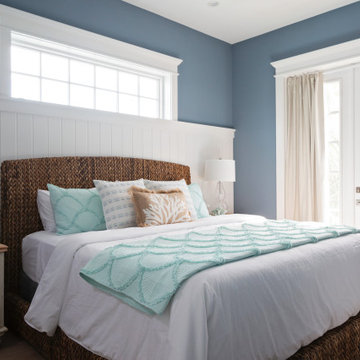Idées déco de chambres grises, turquoises
Trier par :
Budget
Trier par:Populaires du jour
161 - 180 sur 184 256 photos
1 sur 3
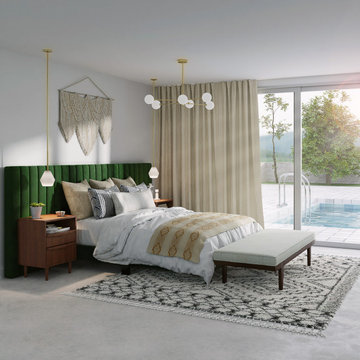
This mid-century modern bedroom design is inspired by Mandy Moore. It features an expansive green velvet headboard, mid-century modern nightstands and glamorous brass light fixtures. The large shag rug adds a cozy touch to this design.
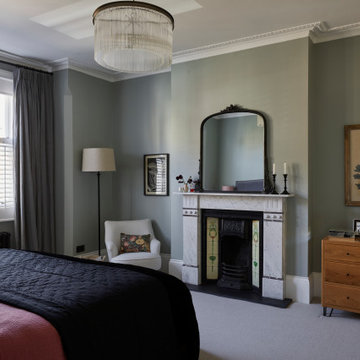
This lovely Victorian house in Battersea was tired and dated before we opened it up and reconfigured the layout. We added a full width extension with Crittal doors to create an open plan kitchen/diner/play area for the family, and added a handsome deVOL shaker kitchen.
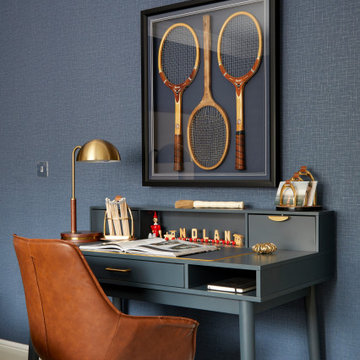
Considering my son was only a toddler when we moved into our home, his recent transition to the secondary school called for an upgrade of his bedroom. He wanted a space that would embody his personality (relaxed and contemplative) and his love for tennis, music, computers /gaming, and cars. I wanted a timeless look, a space he would continue to grow into, and a luxurious aesthetic (what can I say, I just love that luxurious aesthetic?).
I married both briefs and the result is this sophisticated boy’s room that has a fun, yet grown-up vibe.
Combining a subtle plaid wallpaper as a backdrop with a bespoke bed and customised tennis wall art and name frame, the reveal left my son completely blown away! To achieve this result, we changed everything in the room with the exception of the wardrobe and shutters. The plush new carpet takes the feeling of luxury to a whole new level and the bespoke headboard adds texture and character, contributing to the heightened luxurious finish.
The ambience in this bedroom is unreal. It has been said that our bespoke moody rooms create so much more depth than a photo can convey. We certainly agree!
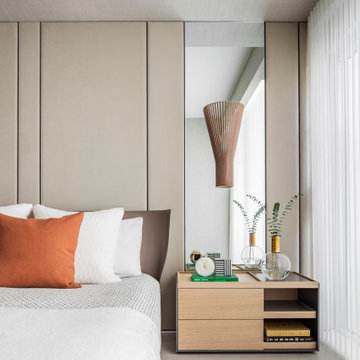
Custom-made master bedroom wall upholstery by CasaDio.
Adding a pop of color can accentuate other decor elements in a bedroom such as the wooden light fixture, seen here.
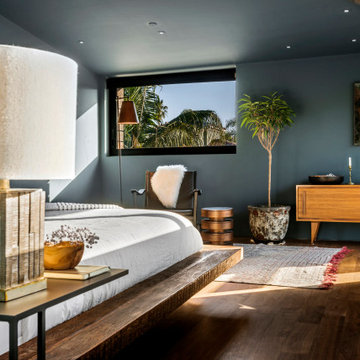
Exemple d'une chambre industrielle de taille moyenne avec un mur bleu, un sol en bois brun et un sol marron.
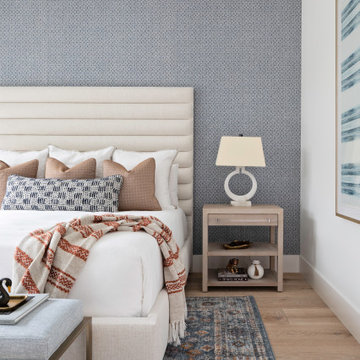
Cette photo montre une grande chambre d'amis chic avec parquet clair, du papier peint, un mur bleu et un sol beige.
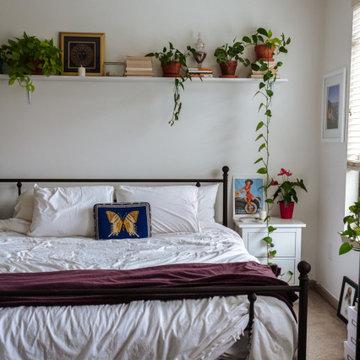
A small rented apartment master bedroom
Idées déco pour une petite chambre éclectique avec un mur blanc, aucune cheminée et un sol beige.
Idées déco pour une petite chambre éclectique avec un mur blanc, aucune cheminée et un sol beige.
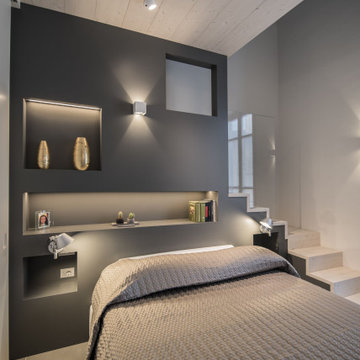
un soppalco ricavato interamente in legno con sotto la camera e sopra una salotto per la lettura ed il relax. La struttura portante, diventa comodino, libreria ed infine quinta scenografica, grazie le strip led, inserite dentro le varie nicchie.
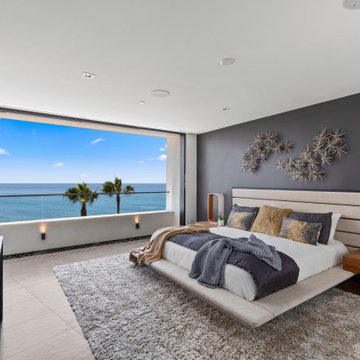
Cette image montre une grande chambre d'amis design avec un mur noir, un sol gris et un sol en carrelage de céramique.
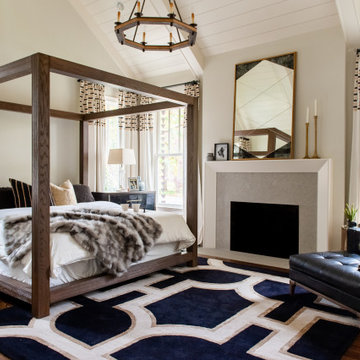
Cette image montre une chambre rustique avec un mur beige, parquet foncé, une cheminée standard, un sol marron, poutres apparentes, un plafond en lambris de bois et un plafond voûté.

For our client, who had previous experience working with architects, we enlarged, completely gutted and remodeled this Twin Peaks diamond in the rough. The top floor had a rear-sloping ceiling that cut off the amazing view, so our first task was to raise the roof so the great room had a uniformly high ceiling. Clerestory windows bring in light from all directions. In addition, we removed walls, combined rooms, and installed floor-to-ceiling, wall-to-wall sliding doors in sleek black aluminum at each floor to create generous rooms with expansive views. At the basement, we created a full-floor art studio flooded with light and with an en-suite bathroom for the artist-owner. New exterior decks, stairs and glass railings create outdoor living opportunities at three of the four levels. We designed modern open-riser stairs with glass railings to replace the existing cramped interior stairs. The kitchen features a 16 foot long island which also functions as a dining table. We designed a custom wall-to-wall bookcase in the family room as well as three sleek tiled fireplaces with integrated bookcases. The bathrooms are entirely new and feature floating vanities and a modern freestanding tub in the master. Clean detailing and luxurious, contemporary finishes complete the look.
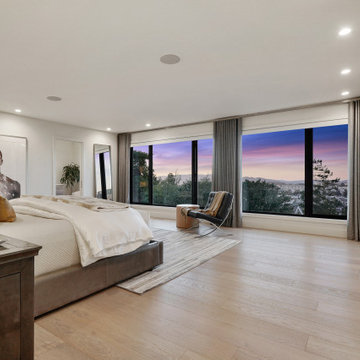
For our client, who had previous experience working with architects, we enlarged, completely gutted and remodeled this Twin Peaks diamond in the rough. The top floor had a rear-sloping ceiling that cut off the amazing view, so our first task was to raise the roof so the great room had a uniformly high ceiling. Clerestory windows bring in light from all directions. In addition, we removed walls, combined rooms, and installed floor-to-ceiling, wall-to-wall sliding doors in sleek black aluminum at each floor to create generous rooms with expansive views. At the basement, we created a full-floor art studio flooded with light and with an en-suite bathroom for the artist-owner. New exterior decks, stairs and glass railings create outdoor living opportunities at three of the four levels. We designed modern open-riser stairs with glass railings to replace the existing cramped interior stairs. The kitchen features a 16 foot long island which also functions as a dining table. We designed a custom wall-to-wall bookcase in the family room as well as three sleek tiled fireplaces with integrated bookcases. The bathrooms are entirely new and feature floating vanities and a modern freestanding tub in the master. Clean detailing and luxurious, contemporary finishes complete the look.
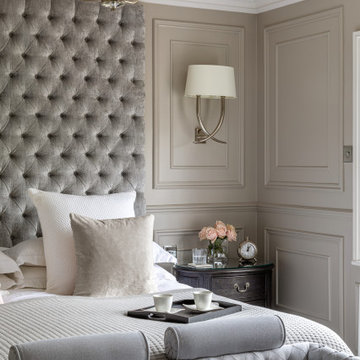
Réalisation d'une grande chambre victorienne avec un mur gris, aucune cheminée, un sol gris et du lambris.
Idées déco de chambres grises, turquoises
9
