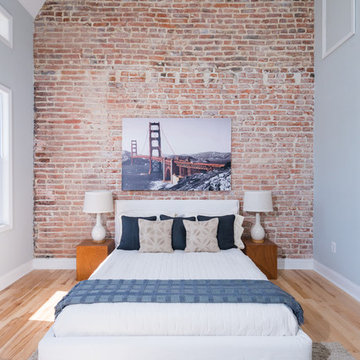Idées déco de chambres industrielles avec parquet clair
Trier par :
Budget
Trier par:Populaires du jour
161 - 180 sur 704 photos
1 sur 3
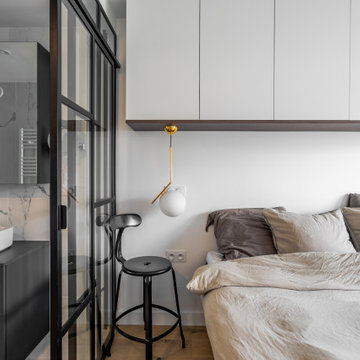
Aménagement d'une chambre parentale industrielle de taille moyenne avec un mur blanc, parquet clair, un sol beige et aucune cheminée.
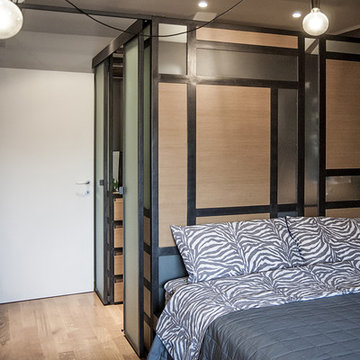
Domenico Procopio
Cette image montre une chambre parentale urbaine de taille moyenne avec un mur gris, parquet clair et un sol marron.
Cette image montre une chambre parentale urbaine de taille moyenne avec un mur gris, parquet clair et un sol marron.
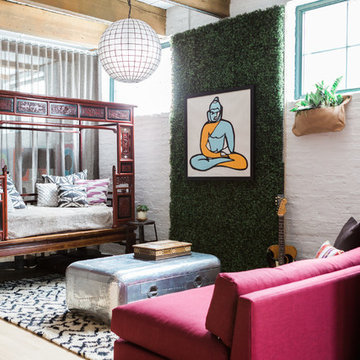
Idées déco pour une chambre industrielle avec un mur blanc, parquet clair et aucune cheminée.
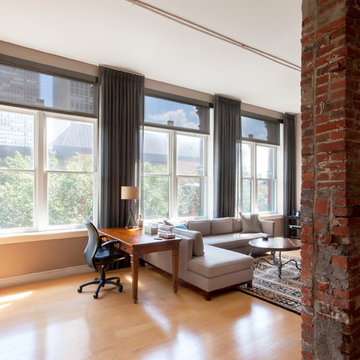
Decorative drapes mounted between windows which adds depth by creating a column effect, while keeping the room bright and clean. Solar shades mounted for light control on sunny east-facing mornings.
Solar Shades by Hunter Douglas
Custom Drapes by IFI Fabrics in "Linen Waterfall"
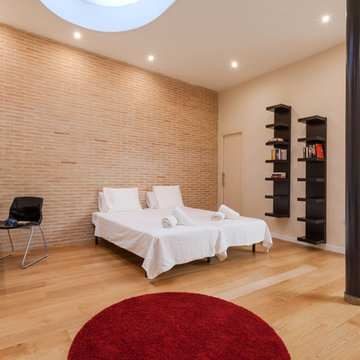
Cette image montre une grande chambre parentale urbaine avec un mur beige, parquet clair et aucune cheminée.
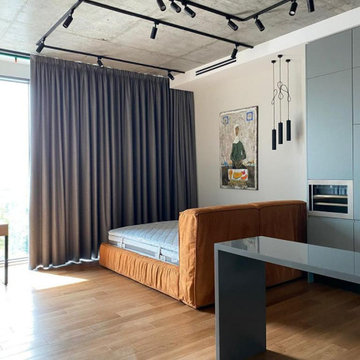
Aménagement d'une petite chambre parentale industrielle avec un mur beige, parquet clair et un sol orange.
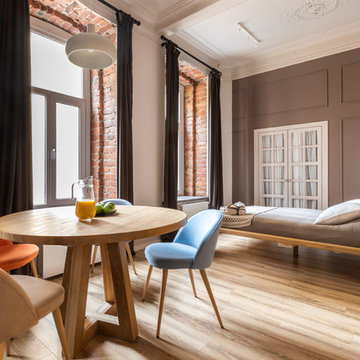
Exemple d'une chambre industrielle avec un mur gris, parquet clair, aucune cheminée et un sol beige.
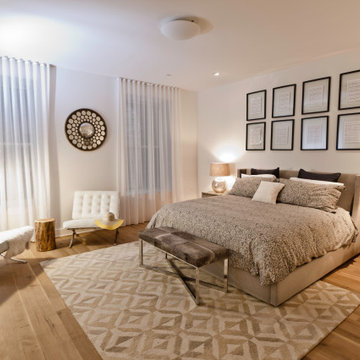
Established in 1895 as a warehouse for the spice trade, 481 Washington was built to last. With its 25-inch-thick base and enchanting Beaux Arts facade, this regal structure later housed a thriving Hudson Square printing company. After an impeccable renovation, the magnificent loft building’s original arched windows and exquisite cornice remain a testament to the grandeur of days past. Perfectly anchored between Soho and Tribeca, Spice Warehouse has been converted into 12 spacious full-floor lofts that seamlessly fuse Old World character with modern convenience. Steps from the Hudson River, Spice Warehouse is within walking distance of renowned restaurants, famed art galleries, specialty shops and boutiques. With its golden sunsets and outstanding facilities, this is the ideal destination for those seeking the tranquil pleasures of the Hudson River waterfront.
Expansive private floor residences were designed to be both versatile and functional, each with 3 to 4 bedrooms, 3 full baths, and a home office. Several residences enjoy dramatic Hudson River views.
This open space has been designed to accommodate a perfect Tribeca city lifestyle for entertaining, relaxing and working.
This living room design reflects a tailored “old world” look, respecting the original features of the Spice Warehouse. With its high ceilings, arched windows, original brick wall and iron columns, this space is a testament of ancient time and old world elegance.
The master bedroom reflects peaceful tailored environment. The color skim respect the overall skim of the home to carry on the industrial/ old world look. The designer combined modern furniture pieces suc as the Ibiza white leather chairs with rustic elements as the tree trunk side table. The old world look is created by a superposition of textures from the Italian Vintage Baroque bedding, to the cowhide bench, white linen flowing drapes and a geometric pattern Indian rug. Reflective surfaces were alos introduced to bring a little glamour in the form of this antique round concave mirror, floating framed wall art and mercury glass table lamps.
Photography: Francis Augustine
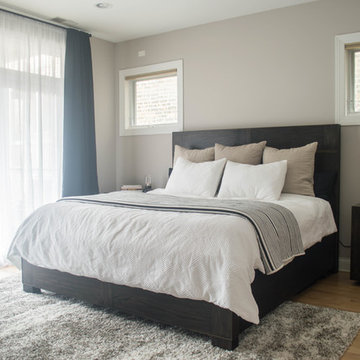
Cette image montre une chambre parentale urbaine avec un mur beige et parquet clair.
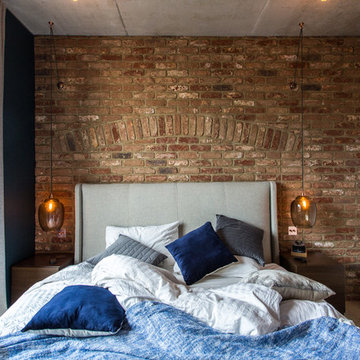
KAI Interiors
Idées déco pour une chambre industrielle avec un mur bleu, parquet clair et un sol marron.
Idées déco pour une chambre industrielle avec un mur bleu, parquet clair et un sol marron.
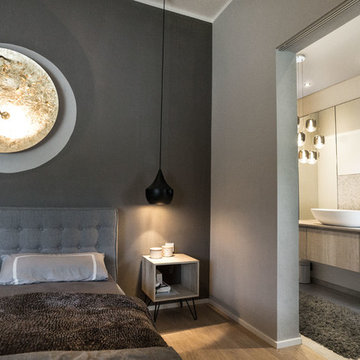
eigene Bilder
Idée de décoration pour une petite chambre parentale urbaine avec un mur gris et parquet clair.
Idée de décoration pour une petite chambre parentale urbaine avec un mur gris et parquet clair.
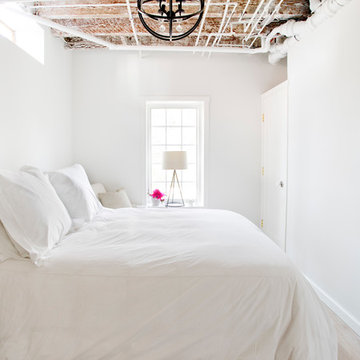
Rikki Snyder
Inspiration pour une chambre d'amis urbaine de taille moyenne avec un mur blanc, parquet clair et aucune cheminée.
Inspiration pour une chambre d'amis urbaine de taille moyenne avec un mur blanc, parquet clair et aucune cheminée.
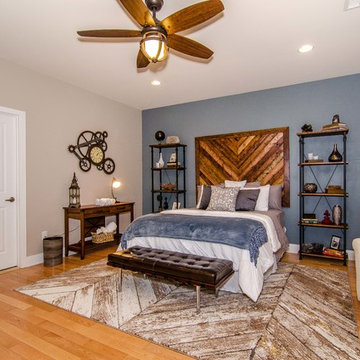
Virtual Vista Photography
Aménagement d'une grande chambre d'amis industrielle avec un mur bleu, parquet clair et aucune cheminée.
Aménagement d'une grande chambre d'amis industrielle avec un mur bleu, parquet clair et aucune cheminée.
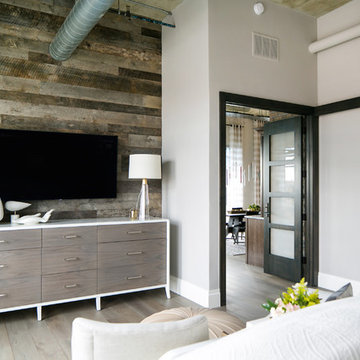
Ryan Garvin Photography
Idées déco pour une chambre parentale industrielle de taille moyenne avec un mur blanc, parquet clair, aucune cheminée et un sol gris.
Idées déco pour une chambre parentale industrielle de taille moyenne avec un mur blanc, parquet clair, aucune cheminée et un sol gris.
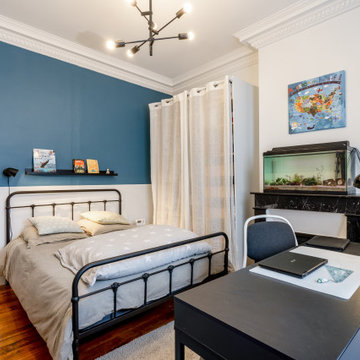
Exemple d'une chambre haussmannienne industrielle de taille moyenne avec un mur bleu, parquet clair, une cheminée standard, un manteau de cheminée en pierre et un sol marron.
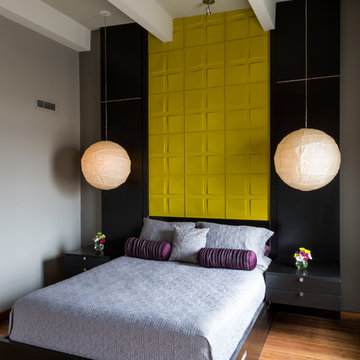
Photo credit : Deborah Walker Photography
Idée de décoration pour une chambre parentale urbaine de taille moyenne avec un mur gris, parquet clair et aucune cheminée.
Idée de décoration pour une chambre parentale urbaine de taille moyenne avec un mur gris, parquet clair et aucune cheminée.
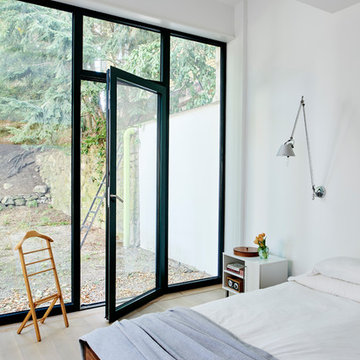
This midcentury modern house was transformed from a municipal garage into a private house in the late 1950’s by renowned modernist architect Paul Rudolph. At project start the house was in pristine condition, virtually untouched since it won a Record Houses award in 1960. We were tasked with bringing the house up to current energy efficiency standards and with reorganizing the house to accommodate the new owners’ more contemporary needs, while also respecting the noteworthy original design.
Image courtesy © Tony Luong
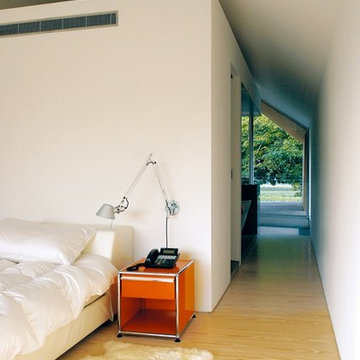
Cette image montre une chambre urbaine avec un mur blanc, parquet clair et aucune cheminée.
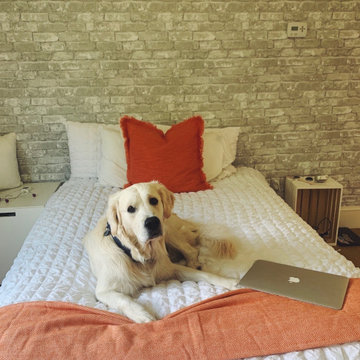
Aménagement d'une petite chambre industrielle avec parquet clair, aucune cheminée et du papier peint.
Idées déco de chambres industrielles avec parquet clair
9
