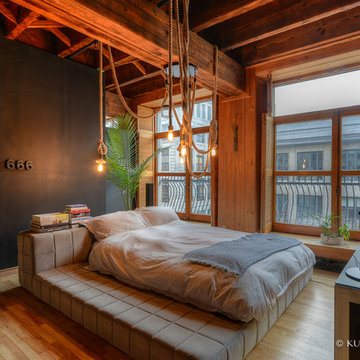Idées déco de chambres industrielles avec parquet clair
Trier par :
Budget
Trier par:Populaires du jour
121 - 140 sur 704 photos
1 sur 3
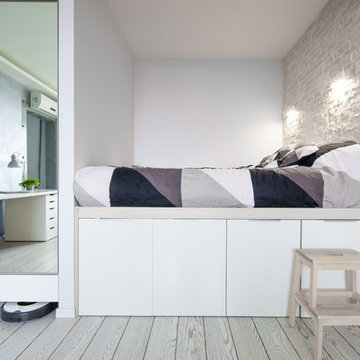
Денис Есаков
Idée de décoration pour une chambre d'amis urbaine avec un mur blanc et parquet clair.
Idée de décoration pour une chambre d'amis urbaine avec un mur blanc et parquet clair.
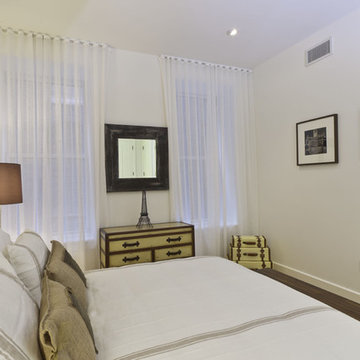
Established in 1895 as a warehouse for the spice trade, 481 Washington was built to last. With its 25-inch-thick base and enchanting Beaux Arts facade, this regal structure later housed a thriving Hudson Square printing company. After an impeccable renovation, the magnificent loft building’s original arched windows and exquisite cornice remain a testament to the grandeur of days past. Perfectly anchored between Soho and Tribeca, Spice Warehouse has been converted into 12 spacious full-floor lofts that seamlessly fuse Old World character with modern convenience. Steps from the Hudson River, Spice Warehouse is within walking distance of renowned restaurants, famed art galleries, specialty shops and boutiques. With its golden sunsets and outstanding facilities, this is the ideal destination for those seeking the tranquil pleasures of the Hudson River waterfront.
Expansive private floor residences were designed to be both versatile and functional, each with 3 to 4 bedrooms, 3 full baths, and a home office. Several residences enjoy dramatic Hudson River views.
This open space has been designed to accommodate a perfect Tribeca city lifestyle for entertaining, relaxing and working.
The design reflects a tailored “old world” look, respecting the original features of the Spice Warehouse. With its high ceilings, arched windows, original brick wall and iron columns, this space is a testament of ancient time and old world elegance.
The guest bedroom was designed with travel in mind.It features elegant French Provencal bedding paired with jute accent pillows, travel chest and luggages as well as recycled blown glass table lamps and rich woods.
The acrylic “zebra” art piece is by Francis Augustine.
Photography: Francis Augustine
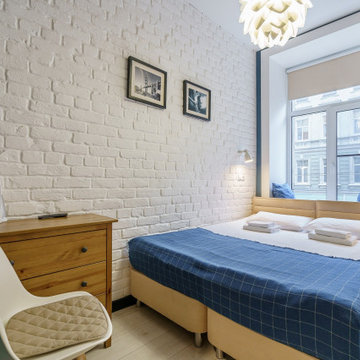
Idées déco pour une grande chambre d'amis blanche et bois industrielle avec un mur blanc, parquet clair, un sol beige et un mur en parement de brique.
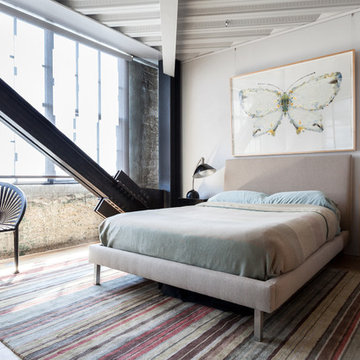
Kat Alves Photography
Inspiration pour une chambre urbaine avec un mur gris et parquet clair.
Inspiration pour une chambre urbaine avec un mur gris et parquet clair.
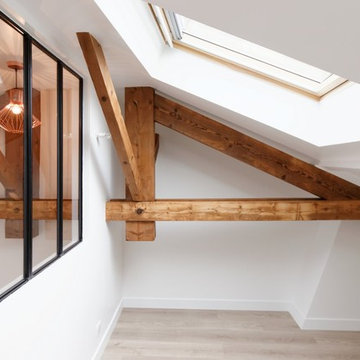
Solène Héry & David Granger
Idée de décoration pour une chambre mansardée ou avec mezzanine urbaine de taille moyenne avec un mur blanc, parquet clair et aucune cheminée.
Idée de décoration pour une chambre mansardée ou avec mezzanine urbaine de taille moyenne avec un mur blanc, parquet clair et aucune cheminée.
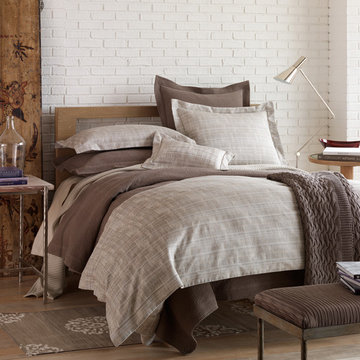
Cette image montre une chambre parentale urbaine de taille moyenne avec un mur blanc et parquet clair.
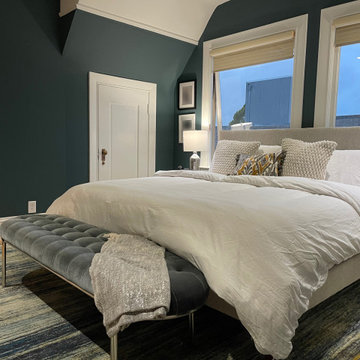
Idées déco pour une grande chambre industrielle avec un mur vert, parquet clair et un plafond voûté.
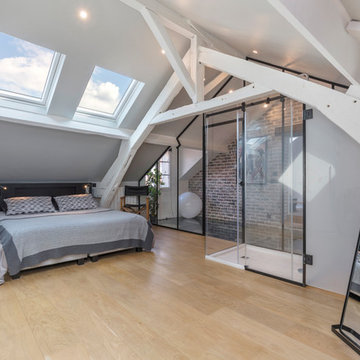
Crédit photo : Stéphane Durieu
Exemple d'une grande chambre industrielle avec un mur gris, parquet clair et aucune cheminée.
Exemple d'une grande chambre industrielle avec un mur gris, parquet clair et aucune cheminée.
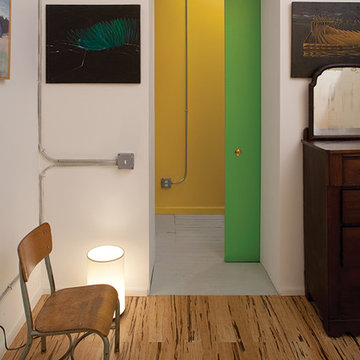
Hai Zhang and Sean Hemmerle
Idée de décoration pour une petite chambre d'amis urbaine avec un mur blanc, parquet clair, aucune cheminée et un sol marron.
Idée de décoration pour une petite chambre d'amis urbaine avec un mur blanc, parquet clair, aucune cheminée et un sol marron.
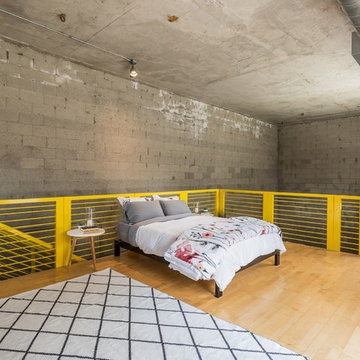
Cette image montre une chambre mansardée ou avec mezzanine urbaine avec un mur gris, parquet clair et un sol beige.
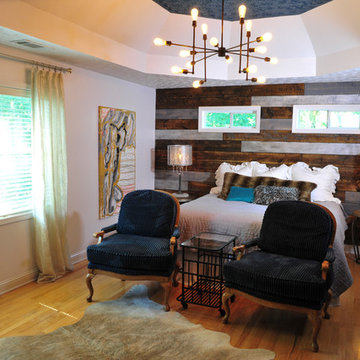
The reclaimed wood wall and the barn door were constructed by Mike McCormick of Rachel Remington Design. Photography by homeowner, photographer Bryan White of Whitelake Studio. Industrial crystal lamps by local artisan, Oak and Iron.
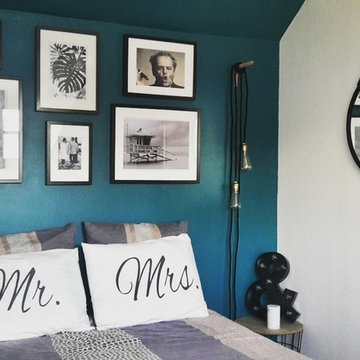
Rénovation d'un appartement sous les toits. Ambiance industrielle et douce à la fois pour cette chambre bleu canard.
Crédit photo : Alexandra C.
Idée de décoration pour une chambre parentale urbaine de taille moyenne avec un mur bleu, parquet clair, aucune cheminée et un sol marron.
Idée de décoration pour une chambre parentale urbaine de taille moyenne avec un mur bleu, parquet clair, aucune cheminée et un sol marron.
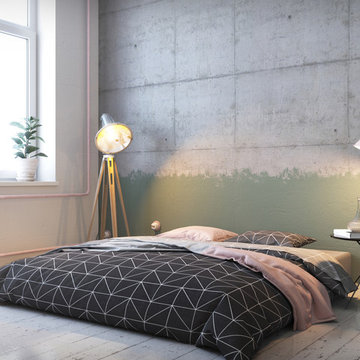
Idées déco pour une petite chambre parentale industrielle avec un mur multicolore, parquet clair et aucune cheminée.
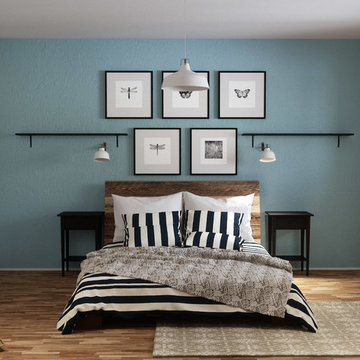
Aménagement d'une chambre parentale industrielle de taille moyenne avec un mur multicolore et parquet clair.
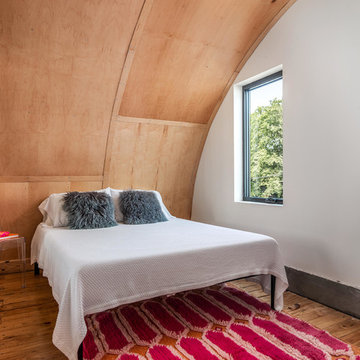
Custom Quonset Huts become artist live/work spaces, aesthetically and functionally bridging a border between industrial and residential zoning in a historic neighborhood. The open space on the main floor is designed to be flexible for artists to pursue their creative path. Upstairs, a living space helps to make creative pursuits in an expensive city more attainable.
The two-story buildings were custom-engineered to achieve the height required for the second floor. End walls utilized a combination of traditional stick framing with autoclaved aerated concrete with a stucco finish. Steel doors were custom-built in-house.
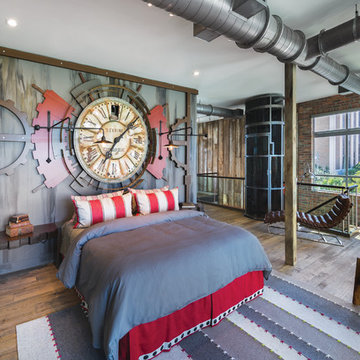
This home was featured in the January 2016 edition of HOME & DESIGN Magazine. To see the rest of the home tour as well as other luxury homes featured, visit http://www.homeanddesign.net/designer-at-home-loft-living-in-sarasota/
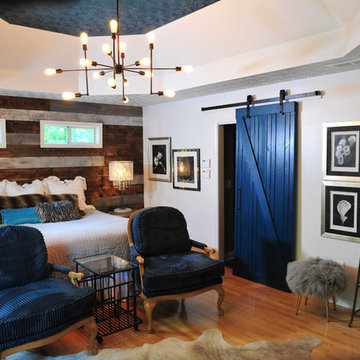
The reclaimed wood wall and the barn door were constructed by Mike McCormick of Rachel Remington Design. Photography by homeowner, photographer Bryan White of Whitelake Studio. Industrial crystal lamps by local artisan, Oak and Iron.
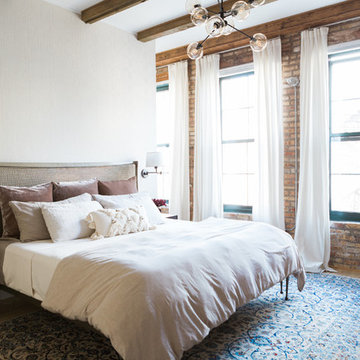
Idées déco pour une chambre industrielle avec un mur blanc, parquet clair et un sol beige.
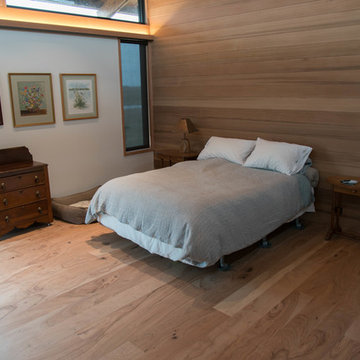
Industrial Design With Natural Finish Southern Pecan Hardwood Floors | Random Length Engineered Pecan Flooring
Exemple d'une chambre industrielle avec parquet clair.
Exemple d'une chambre industrielle avec parquet clair.
Idées déco de chambres industrielles avec parquet clair
7
