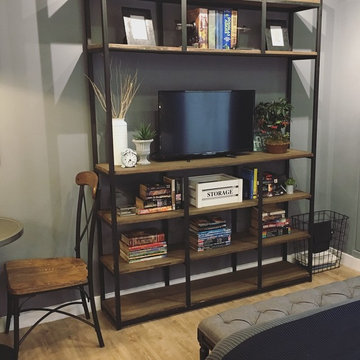Idées déco de chambres industrielles avec parquet clair
Trier par :
Budget
Trier par:Populaires du jour
41 - 60 sur 700 photos
1 sur 3
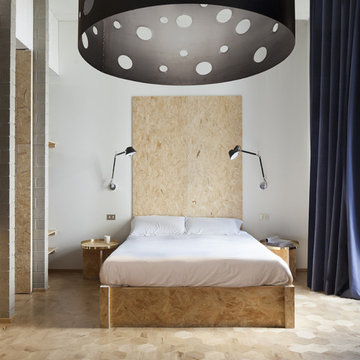
valentina angeloni, bruno pulici
Réalisation d'une grande chambre parentale urbaine avec un mur blanc et parquet clair.
Réalisation d'une grande chambre parentale urbaine avec un mur blanc et parquet clair.
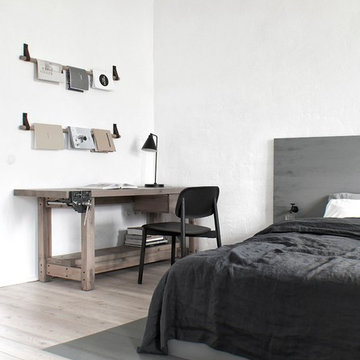
INT2 architecture
Exemple d'une petite chambre parentale industrielle avec un mur blanc, un sol beige et parquet clair.
Exemple d'une petite chambre parentale industrielle avec un mur blanc, un sol beige et parquet clair.
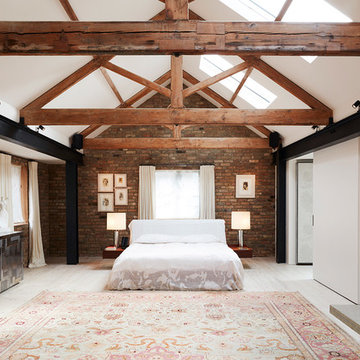
Cette photo montre une grande chambre parentale industrielle avec un mur rouge, parquet clair, une cheminée standard et un sol blanc.
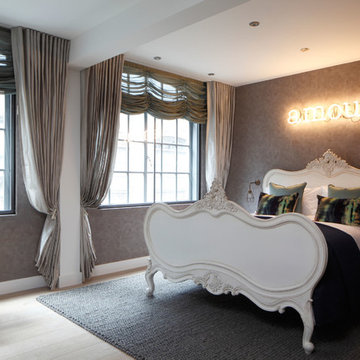
In the master bedroom swathes of shimmering silk drapes combine with French style painted furniture to evoke an air of timeless elegance.
Idées déco pour une chambre parentale industrielle de taille moyenne avec un mur gris et parquet clair.
Idées déco pour une chambre parentale industrielle de taille moyenne avec un mur gris et parquet clair.
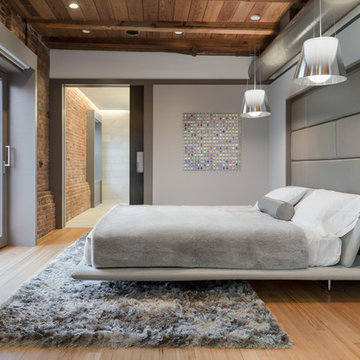
Trent Bell
Idée de décoration pour une chambre parentale urbaine avec un mur gris, parquet clair et aucune cheminée.
Idée de décoration pour une chambre parentale urbaine avec un mur gris, parquet clair et aucune cheminée.
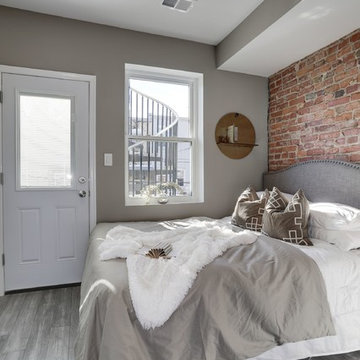
Aménagement d'une petite chambre industrielle avec un mur gris, parquet clair et un sol gris.
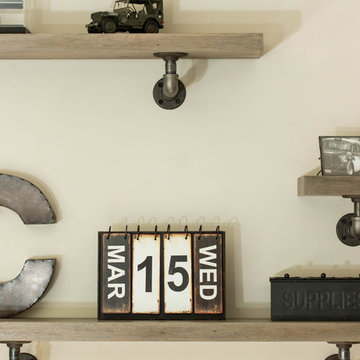
This is a kids room that won't be outgrown! The boy is currently seven, but can easily keep this room decor through his high school years.
Réalisation d'une grande chambre urbaine avec un mur gris, parquet clair et un sol beige.
Réalisation d'une grande chambre urbaine avec un mur gris, parquet clair et un sol beige.
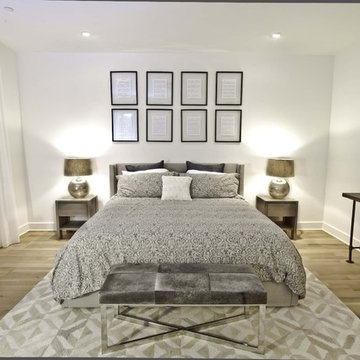
Established in 1895 as a warehouse for the spice trade, 481 Washington was built to last. With its 25-inch-thick base and enchanting Beaux Arts facade, this regal structure later housed a thriving Hudson Square printing company. After an impeccable renovation, the magnificent loft building’s original arched windows and exquisite cornice remain a testament to the grandeur of days past. Perfectly anchored between Soho and Tribeca, Spice Warehouse has been converted into 12 spacious full-floor lofts that seamlessly fuse Old World character with modern convenience. Steps from the Hudson River, Spice Warehouse is within walking distance of renowned restaurants, famed art galleries, specialty shops and boutiques. With its golden sunsets and outstanding facilities, this is the ideal destination for those seeking the tranquil pleasures of the Hudson River waterfront.
Expansive private floor residences were designed to be both versatile and functional, each with 3 to 4 bedrooms, 3 full baths, and a home office. Several residences enjoy dramatic Hudson River views.
This open space has been designed to accommodate a perfect Tribeca city lifestyle for entertaining, relaxing and working.
This living room design reflects a tailored “old world” look, respecting the original features of the Spice Warehouse. With its high ceilings, arched windows, original brick wall and iron columns, this space is a testament of ancient time and old world elegance.
The master bedroom reflects peaceful tailored environment. The color skim respect the overall skim of the home to carry on the industrial/ old world look. The designer combined modern furniture pieces suc as the Ibiza white leather chairs with rustic elements as the tree trunk side table. The old world look is created by a superposition of textures from the Italian Vintage Baroque bedding, to the cowhide bench, white linen flowing drapes and a geometric pattern Indian rug. Reflective surfaces were alos introduced to bring a little glamour in the form of this antique round concave mirror, floating framed wall art and mercury glass table lamps.
Photography: Francis Augustine
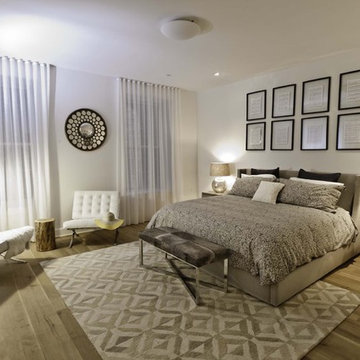
Established in 1895 as a warehouse for the spice trade, 481 Washington was built to last. With its 25-inch-thick base and enchanting Beaux Arts facade, this regal structure later housed a thriving Hudson Square printing company. After an impeccable renovation, the magnificent loft building’s original arched windows and exquisite cornice remain a testament to the grandeur of days past. Perfectly anchored between Soho and Tribeca, Spice Warehouse has been converted into 12 spacious full-floor lofts that seamlessly fuse Old World character with modern convenience. Steps from the Hudson River, Spice Warehouse is within walking distance of renowned restaurants, famed art galleries, specialty shops and boutiques. With its golden sunsets and outstanding facilities, this is the ideal destination for those seeking the tranquil pleasures of the Hudson River waterfront.
Expansive private floor residences were designed to be both versatile and functional, each with 3 to 4 bedrooms, 3 full baths, and a home office. Several residences enjoy dramatic Hudson River views.
This open space has been designed to accommodate a perfect Tribeca city lifestyle for entertaining, relaxing and working.
This living room design reflects a tailored “old world” look, respecting the original features of the Spice Warehouse. With its high ceilings, arched windows, original brick wall and iron columns, this space is a testament of ancient time and old world elegance.
The master bedroom reflects peaceful tailored environment. The color skim respect the overall skim of the home to carry on the industrial/ old world look. The designer combined modern furniture pieces suc as the Ibiza white leather chairs with rustic elements as the tree trunk side table. The old world look is created by a superposition of textures from the Italian Vintage Baroque bedding, to the cowhide bench, white linen flowing drapes and a geometric pattern Indian rug. Reflective surfaces were alos introduced to bring a little glamour in the form of this antique round concave mirror, floating framed wall art and mercury glass table lamps.
Photography: Francis Augustine
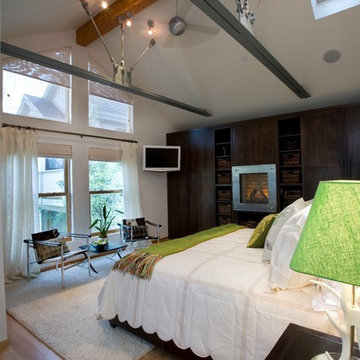
Cette image montre une grande chambre parentale urbaine avec un mur blanc, parquet clair, aucune cheminée et un sol marron.
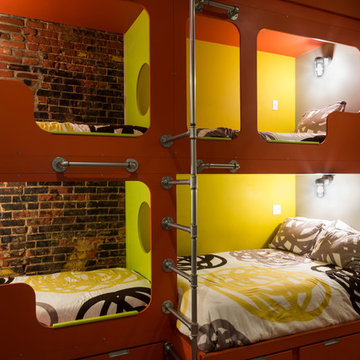
Photo credit : Deborah Walker Photography
Exemple d'une chambre d'amis industrielle de taille moyenne avec un mur gris, parquet clair et aucune cheminée.
Exemple d'une chambre d'amis industrielle de taille moyenne avec un mur gris, parquet clair et aucune cheminée.
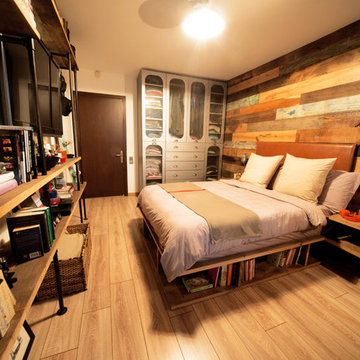
Photo: Beri Ariti
Exemple d'une chambre parentale industrielle de taille moyenne avec un mur blanc et parquet clair.
Exemple d'une chambre parentale industrielle de taille moyenne avec un mur blanc et parquet clair.
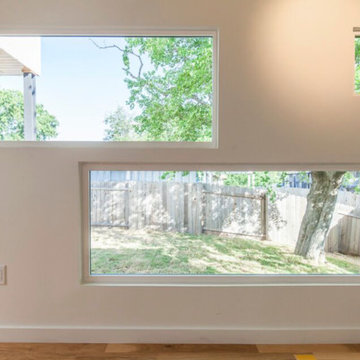
Shipping Container Renovation by Sige & Honey. Glass cutouts in shipping container to allow for natural light. Lounge space. Wood and tile mixed flooring design. Track lighting. Pendant bulb lighting. Wood wall. Cement tiles. Outdoor space.
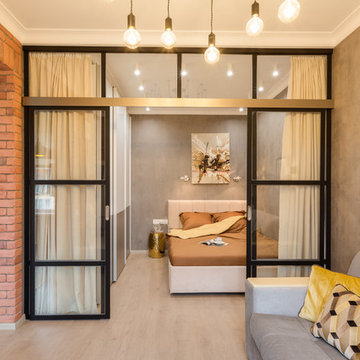
Александр Попов
Réalisation d'une chambre parentale urbaine avec un mur gris, parquet clair et un sol beige.
Réalisation d'une chambre parentale urbaine avec un mur gris, parquet clair et un sol beige.
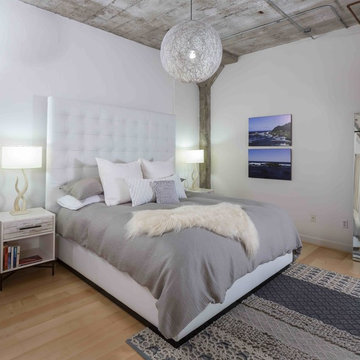
Photos by Peter Lyons
Idée de décoration pour une chambre urbaine avec un mur blanc et parquet clair.
Idée de décoration pour une chambre urbaine avec un mur blanc et parquet clair.
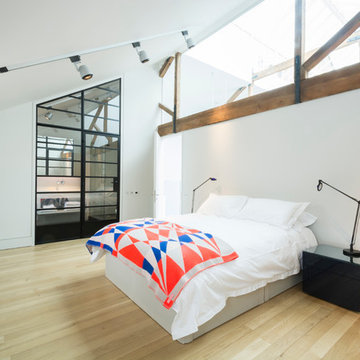
Up the stairs from the entrance hall, galleried walkways lead to the two bedrooms, both en suite, situated at opposite ends of the building, while a large open-plan central section acts as a study area.
http://www.domusnova.com/properties/buy/2056/2-bedroom-house-kensington-chelsea-north-kensington-hewer-street-w10-theo-otten-otten-architects-london-for-sale/

1000 square foot gut renovation in a federal style building from 1830. the 12 foot tall space functioned as a furrier, a mission for women, and artist studios. new operations workshop designed custom furniture and cabinetry throughout, blending industrial and contemporary aesthetics.
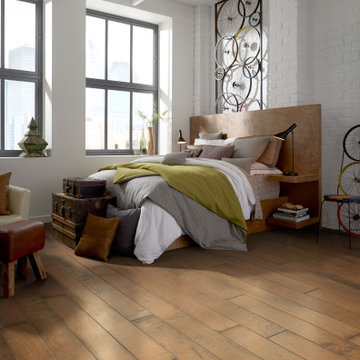
Shaw_RS-AddisonMaple_7009_Cider_5in
Cette image montre une chambre urbaine avec parquet clair et un sol marron.
Cette image montre une chambre urbaine avec parquet clair et un sol marron.
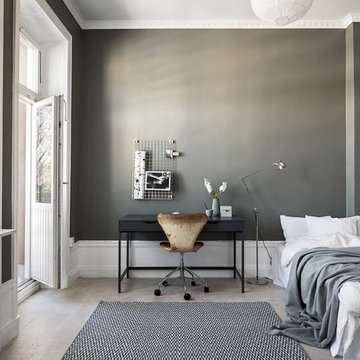
Inspiration pour une chambre parentale urbaine avec un mur gris, parquet clair, aucune cheminée et un sol gris.
Idées déco de chambres industrielles avec parquet clair
3
