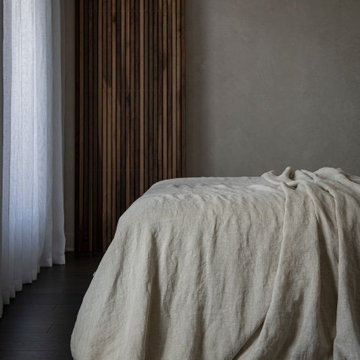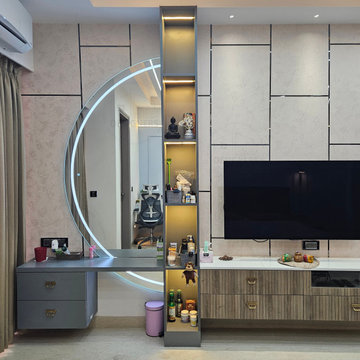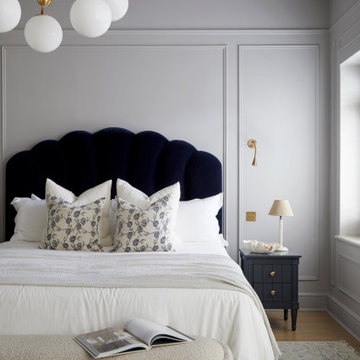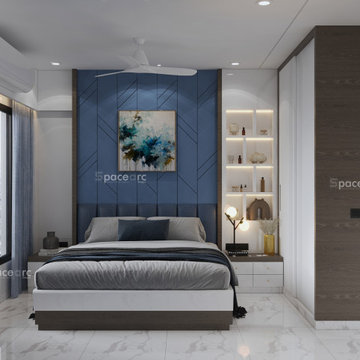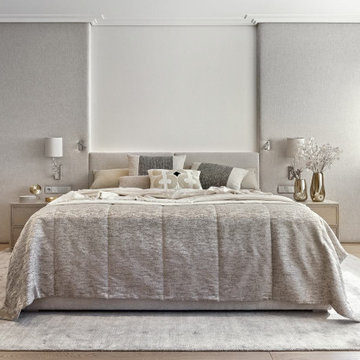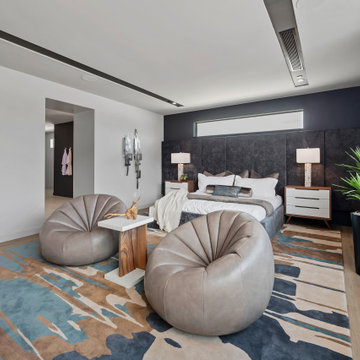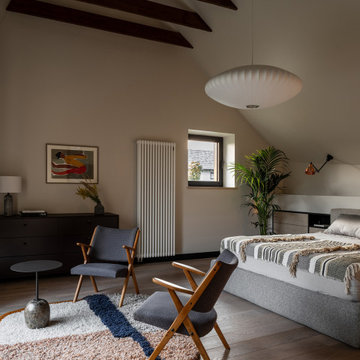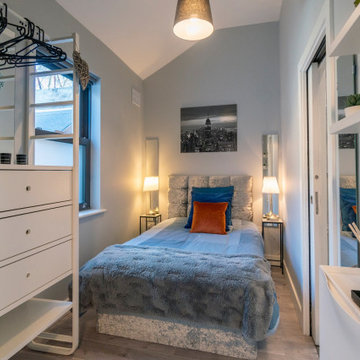Idées déco de chambres jaunes, grises
Trier par :
Budget
Trier par:Populaires du jour
101 - 120 sur 177 350 photos
1 sur 3
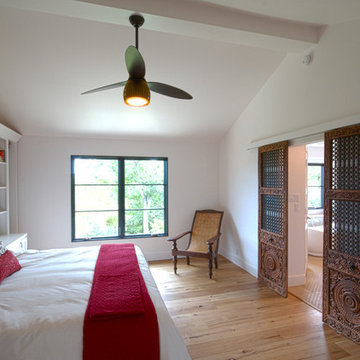
Christopher Davison, AIA
Idées déco pour une chambre parentale contemporaine de taille moyenne avec un mur blanc, parquet clair et aucune cheminée.
Idées déco pour une chambre parentale contemporaine de taille moyenne avec un mur blanc, parquet clair et aucune cheminée.

The flat stock trim aligned perfectly with the furniture serving as artwork and creating a modern look to this beautiful space.
Cette image montre une chambre parentale grise et jaune traditionnelle de taille moyenne avec un mur gris et aucune cheminée.
Cette image montre une chambre parentale grise et jaune traditionnelle de taille moyenne avec un mur gris et aucune cheminée.

Idée de décoration pour une chambre parentale tradition de taille moyenne avec une cheminée d'angle, un mur gris, parquet foncé, un manteau de cheminée en carrelage et un sol marron.

Master Bedroom by Masterpiece Design Group. Photo credit Studio KW Photography
Wall color is CL 2923M "Flourishing" by Color Wheel. Lamps are from Wayfair.com. Black and white chair by Dr Kincaid #5627 & the fabric shown is candlewick. Fabrics are comforter Belfast - warm grey, yellow pillows Duralee fabric: 50816-258Mustard. Yellow & black pillow fabric is no longer available. Drapes & pillows Kravet fabric:: Raid in Jet. Black tables are from Wayfair.com. 3 drawer chest: "winter woods" by Steinworld and the wall art is from Zgallerie "Naples Bowl" The wall detail is 1/2" round applied on top of 1x8. Hope this helps everyone.
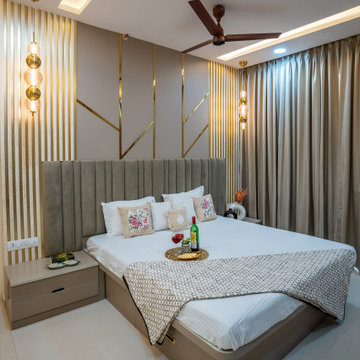
• Master bedroom
• Bed back wall space
The master bedroom exudes luxury with its bed back wall paneling featuring a golden T patti finish, complemented by designer louvered panels at both ends for added elegance. The designer headboard, upholstered in carefully selected fabric to complement the color theme, adds a touch of sophistication to the space. Wide, handleless side tables provide functional storage without compromising on style, while designer hanging lights above illuminate the bedside with a warm and inviting glow. This combination of opulent details and thoughtful design elements creates a serene and stylish retreat in the master bedroom.
• Wardrobe
The wardrobe in the master bedroom is a harmonious blend of functionality and style, featuring a two-color combination design that complements the T patti reflection of the bed back paneling. The long golden handles add a touch of luxury and sophistication to the wardrobe doors. To maximize space efficiency, the left corner of the wardrobe is finished with a profile shutter, providing convenient storage for bags and other essentials. By adding corner storage to this area, which might otherwise have been considered dead space, you've optimized the room's layout and created a practical solution for circulation flow. This thoughtful design ensures that every inch of space in the room is utilized effectively, enhancing both its functionality and aesthetic appeal.
• Study table and dressing unit
The master bedroom is designed for both productivity and relaxation, featuring a foldable study table strategically placed in front of the window to maximize natural light and provide a serene workspace. Adjacent to it, a dressing table adorned with a designer mirror and cove lighting below adds a touch of elegance and functionality, creating a dedicated area for grooming and self-care. To optimize space, a corner vertical storage unit offers additional storage options, ensuring that every corner of the room is utilized efficiently.
• Flase ceiling
The false ceiling in the master bedroom is not just a decorative element but also a functional one, designed with careful consideration for both entertainment and ambiance. By incorporating a niche in front of the wardrobe, we have created a designated space for the projector screen, ensuring optimal viewing angles and enhancing the overall cinematic experience. Additionally, ambient lighting integrated into the false ceiling adds a touch of warmth and sophistication, setting the mood for relaxation or entertainment. This thoughtful design approach maximizes both functionality and aesthetics in the bedroom, creating a space that is both practical and visually appealing.

Designed with frequent guests in mind, we layered furnishings and textiles to create a light and spacious bedroom. The floor to ceiling drapery blocks out light for restful sleep. Featured are a velvet-upholstered bed frame, bedside sconces, custom pillows, contemporary art, painted beams, and light oak flooring.
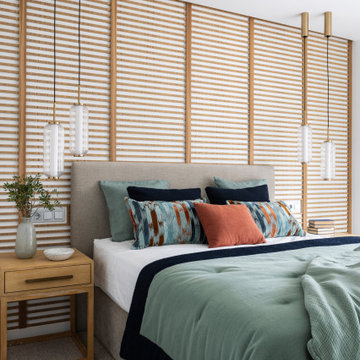
Toda la pared del cabecero del dormitorio principal se ha revestido con una pieza de palillería decorativa a juego con el resto de la casa que añade calidez a la habitación. La cama se ha vestido con un cabecero tapizado y un juego doble de lámparas colgantes, un diseño de Jose Fornas para Aromas del Campo en oro envejecido y cristal estriado que aporta un toque minimalista, atemporal y delicado al conjunto del dormitorio.
En esta ocasión, y al igual que en las puertas correderas del recibidor, los listones de madera se han colocado en formato horizontal. “La madera alistonada ha ganado mucha popularidad en los últimos años, pero en la mayoría de casos colocada en vertical, así que decidimos colocarla en horizontal por un tema de originalidad y por diferenciarnos del resto de estudios”, explica Raquel Gonzalez.
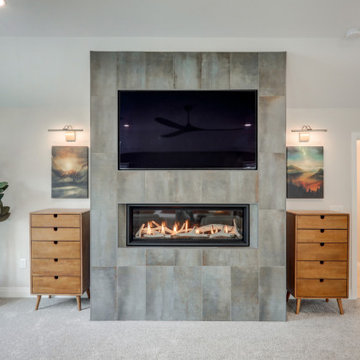
Fireplace with built in TV in primary bedroom
Inspiration pour une chambre rustique de taille moyenne avec un mur beige, une cheminée standard, un manteau de cheminée en béton et un sol gris.
Inspiration pour une chambre rustique de taille moyenne avec un mur beige, une cheminée standard, un manteau de cheminée en béton et un sol gris.
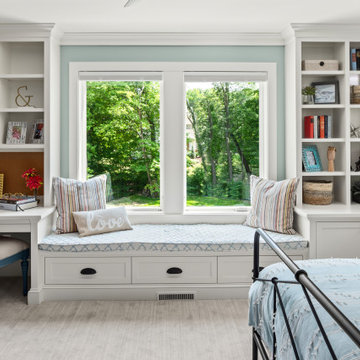
Tropical bedroom with leaf-patterned wallpaper and floral chandelier
Cette photo montre une chambre exotique.
Cette photo montre une chambre exotique.
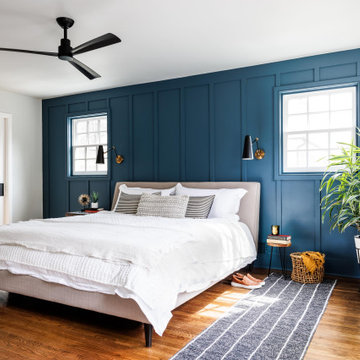
Cette image montre une grande chambre parentale traditionnelle avec un mur bleu, un sol en bois brun et un sol marron.
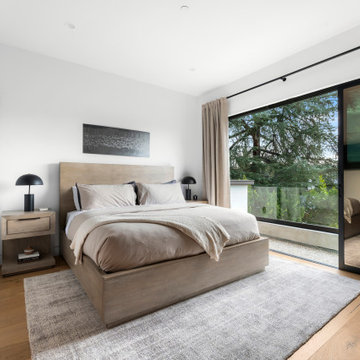
Idée de décoration pour une chambre d'amis design de taille moyenne avec un mur blanc, parquet clair et un sol beige.
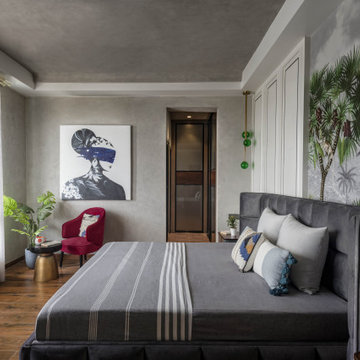
Catenary House 212 -
The word ‘Catenary’ translates to the curve made by a flexible cord, suspended freely between two fixed points. Hence, the name sets the tone of this house which is surrounded by soft curves from ceiling to walls and artefacts at every corner of the house. The space crafts a visual delight and manifest’s-with a curvilinear design. The house symbolizes a pure style of opulence right at the entrance. While minimalism binds the space, orchestrating an unusual and artistic character in the space. A nuanced creation of elements all works together with seamless cohesion. There is an air of subdued elegance in the house. It celebrates a relationship between whites and shades of grey keeping the material palette neutral and minimal. Sunlight sweeps every corner filtering an ambient glow and highlighting textural nuances. The choice of light-colored upholstery and furniture in the house alters the perception of the space. Driven by creativity in design, every zone features a characteristic hue, affording an instant visual identity. Sleek silhouettes of pendant lights with metallic finishes grace the design, concocting a hint of contemporary luxury. A smattering of curious and personal artefacts around the house adds a dash of aesthetics. Peppered with playful interiors and precisions, the house provides an overall unbound artistic experience.
Idées déco de chambres jaunes, grises
6
