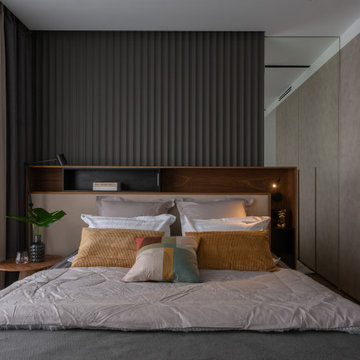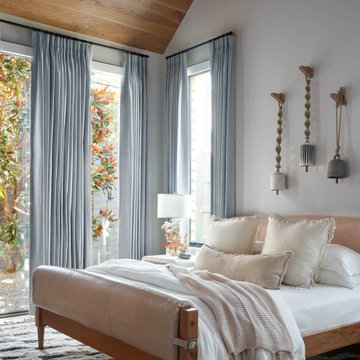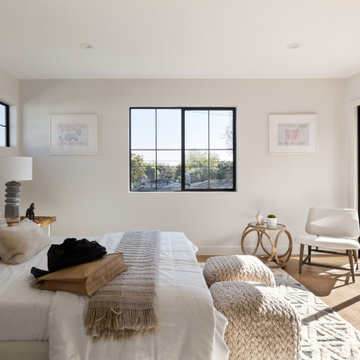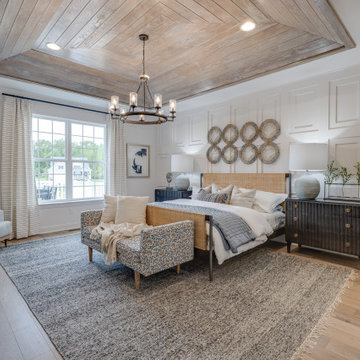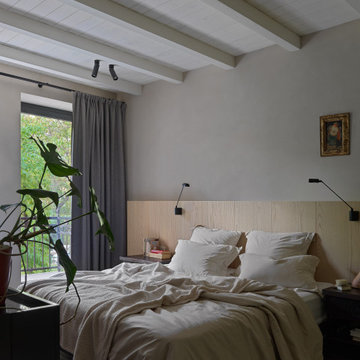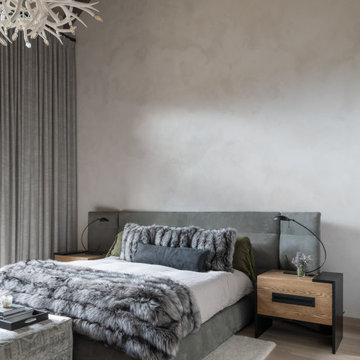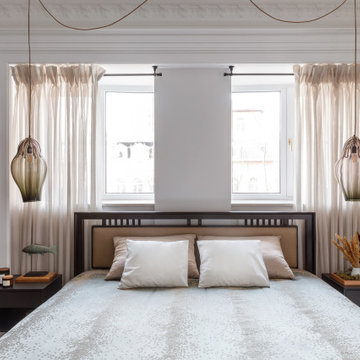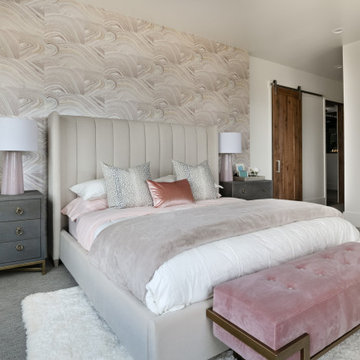Idées déco de chambres jaunes, grises
Trier par :
Budget
Trier par:Populaires du jour
121 - 140 sur 177 349 photos
1 sur 3
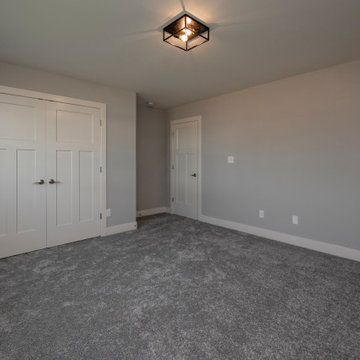
The Kingsley plan is an open layout ranch with three bedrooms and two baths. A second floor bonus room option is available, and half bath option is offered. An optional fourth bedroom, full bath, and loft is also possible, and walk-in attic storage is included with all bonus room options The large family room and flex area are open to one another, and connected to the kitchen with a serving/dining counter. The breakfast area is surrounded by natural light. A covered patio is included at the rear of the home and sheltered by the primary bedroom and breakfast area wings of the house for maximum privacy. The garage connects to the house via the utility room, and a pantry, coat closet and optional drop zone keep everyone organized entering the kitchen and living spaces of the home. The primary bedroom suite overlooks the rear yard and includes a spacious bedroom, a luxury bath with garden tub, separate shower, feature window, double vanity, enclosed commode with linen closet, and a large closet. A four foot extension of the primary bedroom is available. Additional luxury bath options are offered. Bedrooms two and three share a bath and are accessed by a hall off the entry. Exterior details include a hip roof and covered entry.
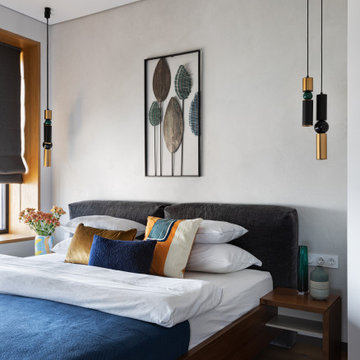
Idée de décoration pour une chambre parentale design avec un mur gris, un sol en bois brun et un sol marron.
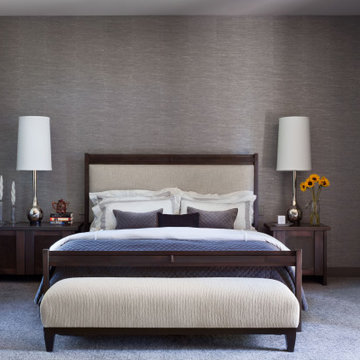
Inspiration pour une grande chambre design avec un mur gris, une cheminée standard, un manteau de cheminée en pierre, un sol gris et du papier peint.
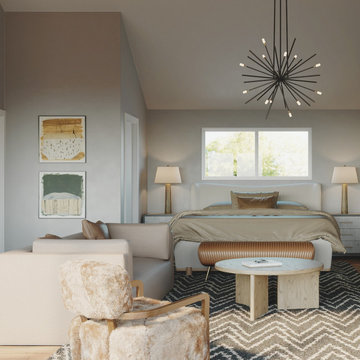
Inspiration pour une grande chambre parentale minimaliste avec un mur beige, parquet clair, un plafond voûté et du papier peint.
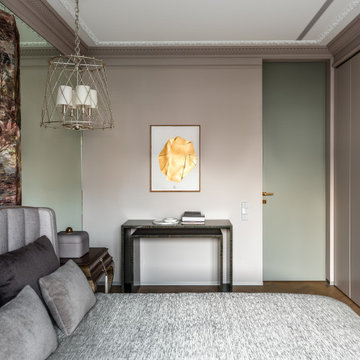
Aménagement d'une chambre contemporaine avec un mur gris et un sol marron.

Photographer: Henry Woide
- www.henrywoide.co.uk
Architecture: 4SArchitecture
Idée de décoration pour une chambre parentale design de taille moyenne avec un mur blanc, parquet clair, une cheminée standard et un manteau de cheminée en plâtre.
Idée de décoration pour une chambre parentale design de taille moyenne avec un mur blanc, parquet clair, une cheminée standard et un manteau de cheminée en plâtre.
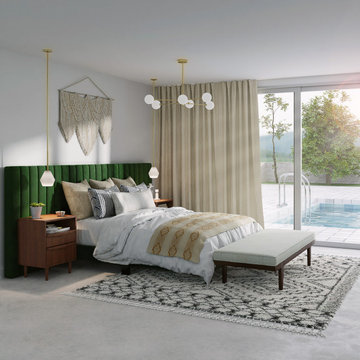
This mid-century modern bedroom design is inspired by Mandy Moore. It features an expansive green velvet headboard, mid-century modern nightstands and glamorous brass light fixtures. The large shag rug adds a cozy touch to this design.
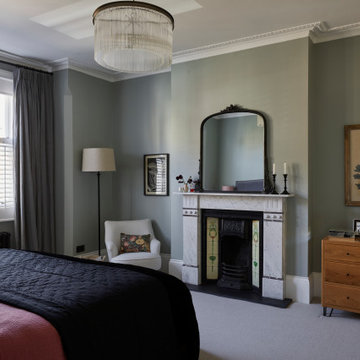
This lovely Victorian house in Battersea was tired and dated before we opened it up and reconfigured the layout. We added a full width extension with Crittal doors to create an open plan kitchen/diner/play area for the family, and added a handsome deVOL shaker kitchen.
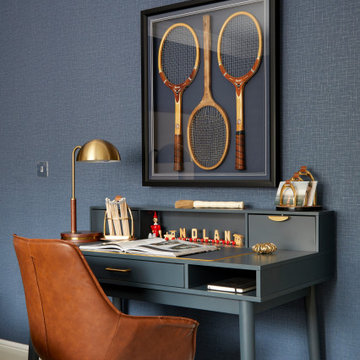
Considering my son was only a toddler when we moved into our home, his recent transition to the secondary school called for an upgrade of his bedroom. He wanted a space that would embody his personality (relaxed and contemplative) and his love for tennis, music, computers /gaming, and cars. I wanted a timeless look, a space he would continue to grow into, and a luxurious aesthetic (what can I say, I just love that luxurious aesthetic?).
I married both briefs and the result is this sophisticated boy’s room that has a fun, yet grown-up vibe.
Combining a subtle plaid wallpaper as a backdrop with a bespoke bed and customised tennis wall art and name frame, the reveal left my son completely blown away! To achieve this result, we changed everything in the room with the exception of the wardrobe and shutters. The plush new carpet takes the feeling of luxury to a whole new level and the bespoke headboard adds texture and character, contributing to the heightened luxurious finish.
The ambience in this bedroom is unreal. It has been said that our bespoke moody rooms create so much more depth than a photo can convey. We certainly agree!
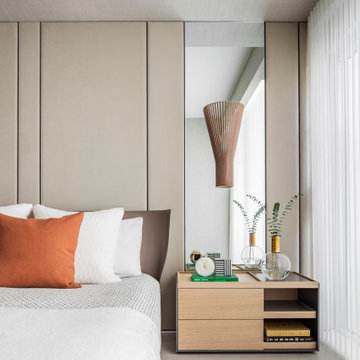
Custom-made master bedroom wall upholstery by CasaDio.
Adding a pop of color can accentuate other decor elements in a bedroom such as the wooden light fixture, seen here.
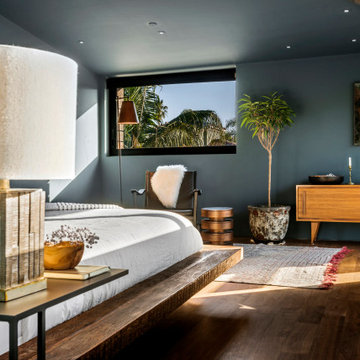
Exemple d'une chambre industrielle de taille moyenne avec un mur bleu, un sol en bois brun et un sol marron.
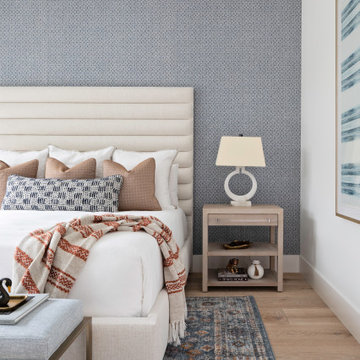
Cette photo montre une grande chambre d'amis chic avec parquet clair, du papier peint, un mur bleu et un sol beige.
Idées déco de chambres jaunes, grises
7
