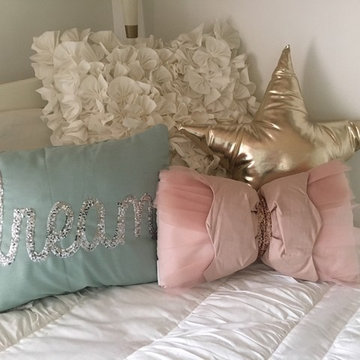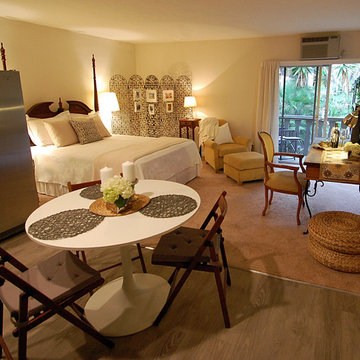Idées déco de chambres marrons
Trier par :
Budget
Trier par:Populaires du jour
21 - 40 sur 17 198 photos
1 sur 3
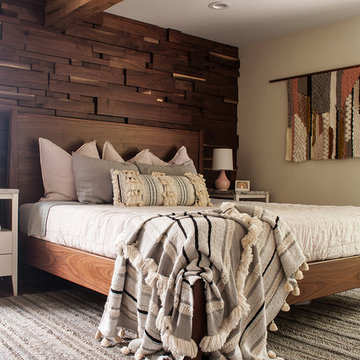
Modern bohemian bedroom remodel featuring a walnut statement wall, wood beam, custom made Mid-century walnut bed, custom nightstands with granite tops, custom dresser with granite top, walnut floor, and white trim. Photo by Sprinkles of Light.
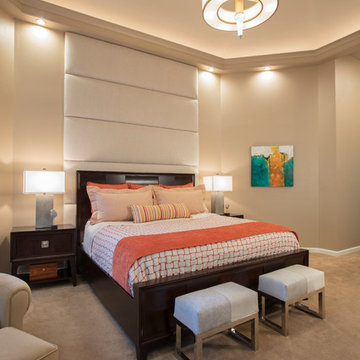
Beautiful, upholstered wall/headboard in linen with coffered and vaulted ceiling and recessed lighting. Merging traditional furniture with a modern flair.
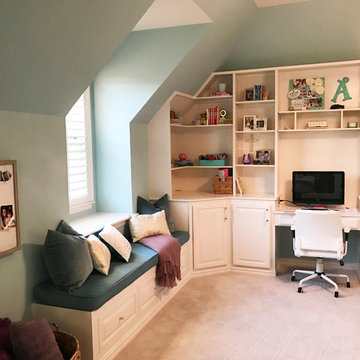
Enlarged a single bedroom, currently being used as an office, utilizing unfinished attic space to create a teenage girl's retreat, which could later be converted into a 2nd Master.
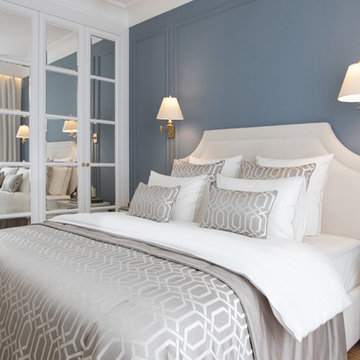
фотограф - Иванов А
Cette photo montre une chambre parentale chic de taille moyenne avec un mur bleu et aucune cheminée.
Cette photo montre une chambre parentale chic de taille moyenne avec un mur bleu et aucune cheminée.
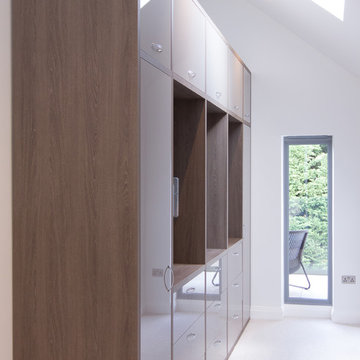
David Aldrich Designs Ltd
Idée de décoration pour une grande chambre minimaliste avec un mur blanc et un sol beige.
Idée de décoration pour une grande chambre minimaliste avec un mur blanc et un sol beige.
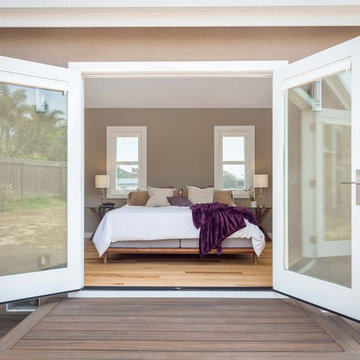
The homeowners had just purchased this home in El Segundo and they had remodeled the kitchen and one of the bathrooms on their own. However, they had more work to do. They felt that the rest of the project was too big and complex to tackle on their own and so they retained us to take over where they left off. The main focus of the project was to create a master suite and take advantage of the rather large backyard as an extension of their home. They were looking to create a more fluid indoor outdoor space.
When adding the new master suite leaving the ceilings vaulted along with French doors give the space a feeling of openness. The window seat was originally designed as an architectural feature for the exterior but turned out to be a benefit to the interior! They wanted a spa feel for their master bathroom utilizing organic finishes. Since the plan is that this will be their forever home a curbless shower was an important feature to them. The glass barn door on the shower makes the space feel larger and allows for the travertine shower tile to show through. Floating shelves and vanity allow the space to feel larger while the natural tones of the porcelain tile floor are calming. The his and hers vessel sinks make the space functional for two people to use it at once. The walk-in closet is open while the master bathroom has a white pocket door for privacy.
Since a new master suite was added to the home we converted the existing master bedroom into a family room. Adding French Doors to the family room opened up the floorplan to the outdoors while increasing the amount of natural light in this room. The closet that was previously in the bedroom was converted to built in cabinetry and floating shelves in the family room. The French doors in the master suite and family room now both open to the same deck space.
The homes new open floor plan called for a kitchen island to bring the kitchen and dining / great room together. The island is a 3” countertop vs the standard inch and a half. This design feature gives the island a chunky look. It was important that the island look like it was always a part of the kitchen. Lastly, we added a skylight in the corner of the kitchen as it felt dark once we closed off the side door that was there previously.
Repurposing rooms and opening the floor plan led to creating a laundry closet out of an old coat closet (and borrowing a small space from the new family room).
The floors become an integral part of tying together an open floor plan like this. The home still had original oak floors and the homeowners wanted to maintain that character. We laced in new planks and refinished it all to bring the project together.
To add curb appeal we removed the carport which was blocking a lot of natural light from the outside of the house. We also re-stuccoed the home and added exterior trim.
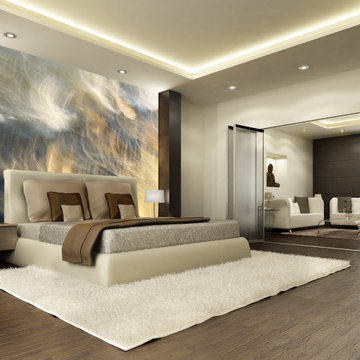
Gorgeous and luminous, this luxury large scale abstract digital wall mural was created to inspire and delight new trend setters and their family and friends. Feel the benefits of a newly uplifting interior design space. If your home is contemporary in style with large expansive walls and is starting to feel bare and stark, then step into the world of large scale luxury wall murals...Remove the feeling of starkness, overbearing white or expansive walls and prepare to receive rave reviews for your bold design choices!
Art & Interiors by Savage Designs
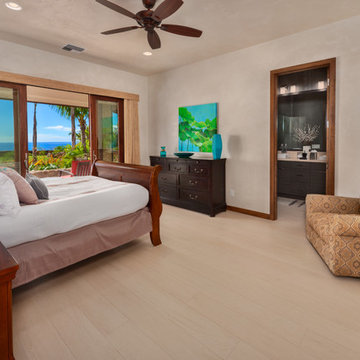
porcelain tile planks (up to 96" x 8")
Aménagement d'une chambre parentale exotique de taille moyenne avec un sol en carrelage de porcelaine et un mur blanc.
Aménagement d'une chambre parentale exotique de taille moyenne avec un sol en carrelage de porcelaine et un mur blanc.
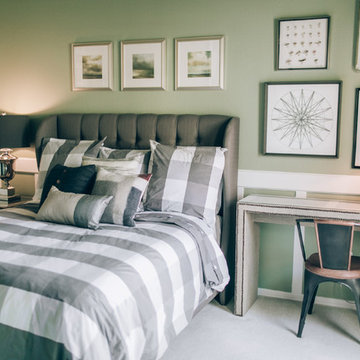
Cette photo montre une chambre craftsman de taille moyenne avec un mur vert, aucune cheminée et un sol gris.
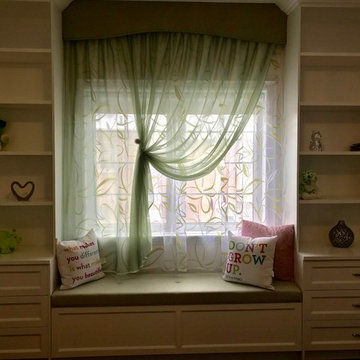
loved working and designing this custom window bench built-in and window treatments. The light green organza and sheer fabric added a pop of colour to the room, while shelving, drawers and hidden bench compartments added much needed storage
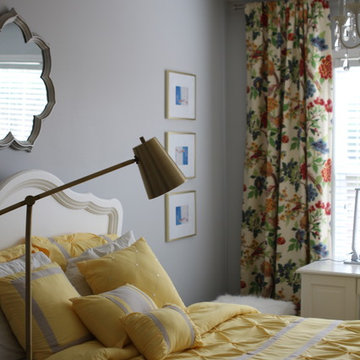
From all-pink this room was transformed into timeless elegant Big girl's Bedroom.
Idées déco pour une chambre grise et rose classique de taille moyenne avec un mur gris et aucune cheminée.
Idées déco pour une chambre grise et rose classique de taille moyenne avec un mur gris et aucune cheminée.
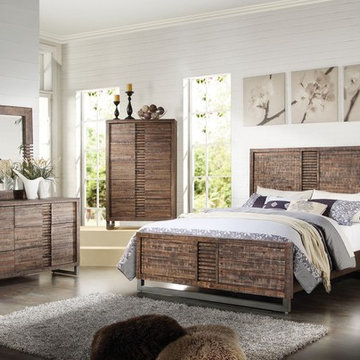
Réalisation d'une chambre parentale ethnique de taille moyenne avec un mur beige et parquet foncé.
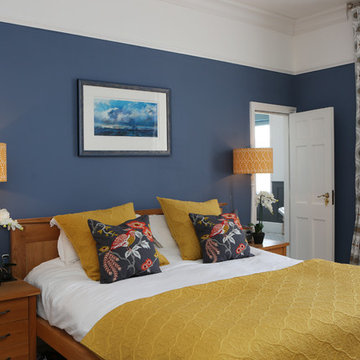
Sasfi Hope-Ross
Réalisation d'une grande chambre parentale tradition avec un mur bleu et aucune cheminée.
Réalisation d'une grande chambre parentale tradition avec un mur bleu et aucune cheminée.
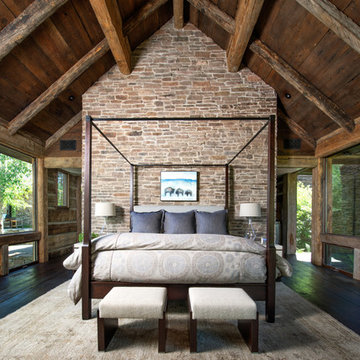
A custom home in Jackson, Wyoming
Cette photo montre une grande chambre parentale montagne avec parquet foncé et un mur beige.
Cette photo montre une grande chambre parentale montagne avec parquet foncé et un mur beige.
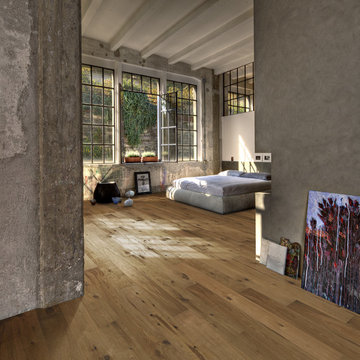
Color: Artisan Oak Camino
Exemple d'une chambre industrielle de taille moyenne avec un mur gris et parquet clair.
Exemple d'une chambre industrielle de taille moyenne avec un mur gris et parquet clair.
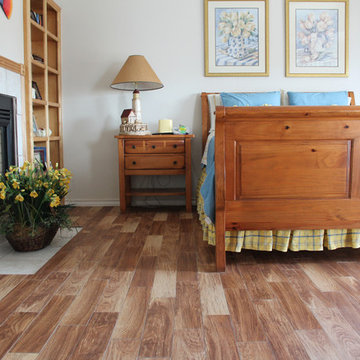
Sam Ferris
Inspiration pour une chambre parentale marine de taille moyenne avec un mur blanc, un sol en carrelage de porcelaine, une cheminée standard et un manteau de cheminée en carrelage.
Inspiration pour une chambre parentale marine de taille moyenne avec un mur blanc, un sol en carrelage de porcelaine, une cheminée standard et un manteau de cheminée en carrelage.
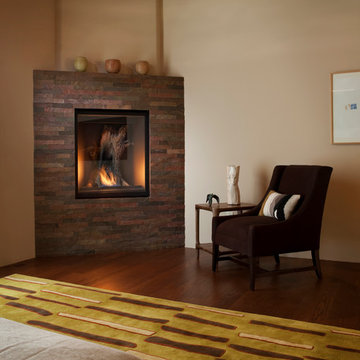
Kate Russell
Cette image montre une chambre parentale traditionnelle de taille moyenne avec un mur beige, un sol en bois brun, une cheminée d'angle et un manteau de cheminée en pierre.
Cette image montre une chambre parentale traditionnelle de taille moyenne avec un mur beige, un sol en bois brun, une cheminée d'angle et un manteau de cheminée en pierre.
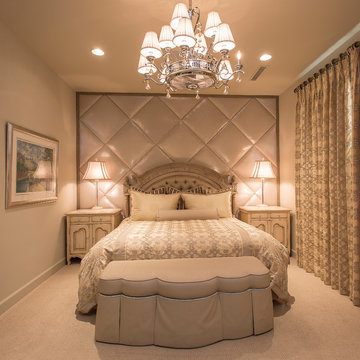
Idées déco pour une chambre méditerranéenne de taille moyenne avec un mur beige.
Idées déco de chambres marrons
2
