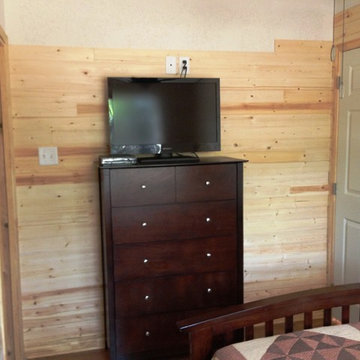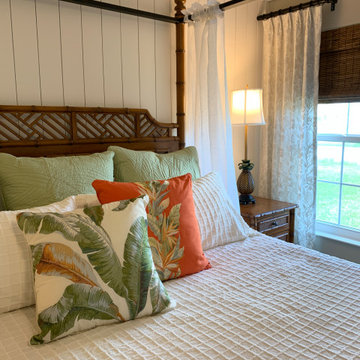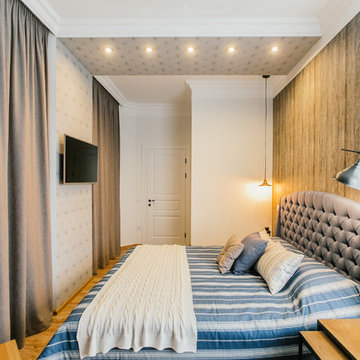Idées déco de chambres marrons
Trier par :
Budget
Trier par:Populaires du jour
101 - 120 sur 17 204 photos
1 sur 3
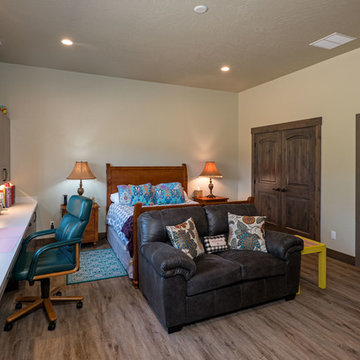
The guest apartment serves a dual purpose as a craft room for the homeowner. When guests are in town, however, the options are plentiful as a full-size murphy bed hides in the wall alongside the large closet. This apartment has its own back patio with views of the forest and busy local wildlife. Photo by Joel Riner Photography
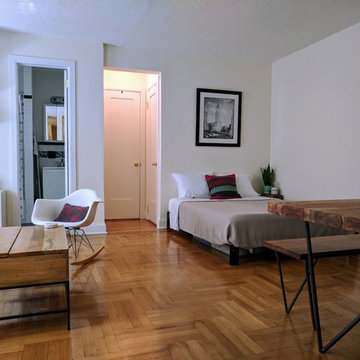
Brooklyn studio apartment. Looking in from hallway. Bedroom, living room area, dining/work area.
Exemple d'une petite chambre scandinave avec un sol en bois brun.
Exemple d'une petite chambre scandinave avec un sol en bois brun.
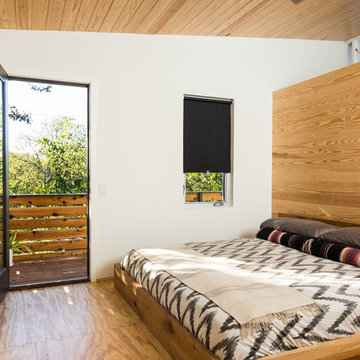
Cette photo montre une chambre parentale tendance de taille moyenne avec un mur blanc, un sol en contreplaqué et un sol marron.
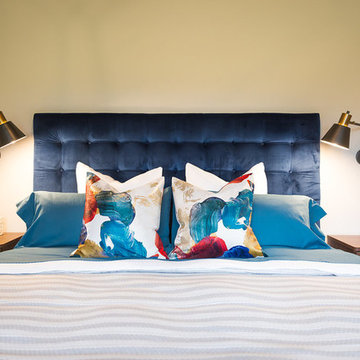
Shannon Addison Photography
Idée de décoration pour une chambre parentale minimaliste de taille moyenne avec un mur gris, parquet clair, aucune cheminée et un sol gris.
Idée de décoration pour une chambre parentale minimaliste de taille moyenne avec un mur gris, parquet clair, aucune cheminée et un sol gris.
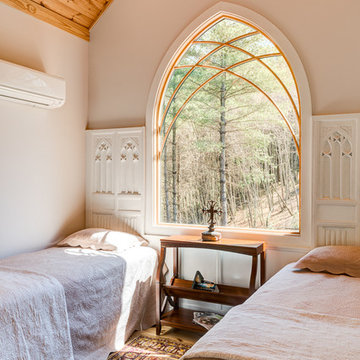
Exemple d'une petite chambre mansardée ou avec mezzanine nature avec un mur blanc et parquet clair.
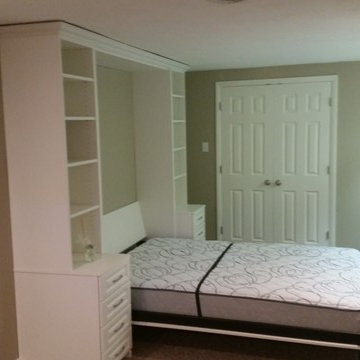
Idée de décoration pour une chambre tradition de taille moyenne avec un mur marron et aucune cheminée.
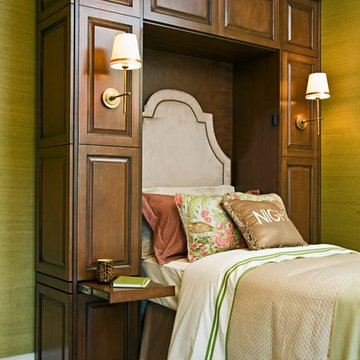
Idées déco pour une chambre classique de taille moyenne avec un mur vert, un sol en bois brun et aucune cheminée.
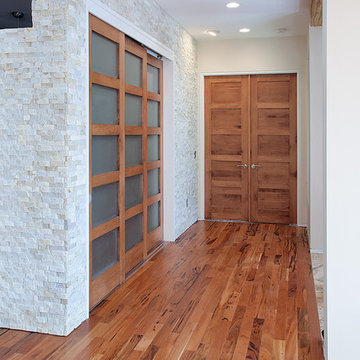
This picture shows a great sample of our solid wood doors in Maple. The horizontal 5-panel design and brown stain make a great rustic / contemporary design combination.
The frosted glass panels add a sleek touch to the 3 sliding doors.
We can provide these doors made to your specifications for your home. You can get them in any size, made from any type of wood.
Call us at 419-684-9582 or visit our website https://www.door.cc
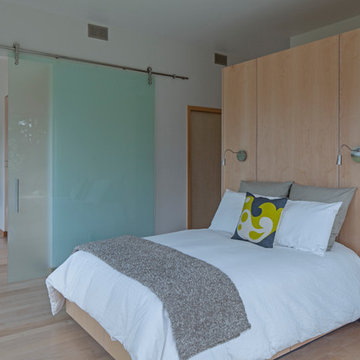
This prefabricated 1,800 square foot Certified Passive House is designed and built by The Artisans Group, located in the rugged central highlands of Shaw Island, in the San Juan Islands. It is the first Certified Passive House in the San Juans, and the fourth in Washington State. The home was built for $330 per square foot, while construction costs for residential projects in the San Juan market often exceed $600 per square foot. Passive House measures did not increase this projects’ cost of construction.
The clients are retired teachers, and desired a low-maintenance, cost-effective, energy-efficient house in which they could age in place; a restful shelter from clutter, stress and over-stimulation. The circular floor plan centers on the prefabricated pod. Radiating from the pod, cabinetry and a minimum of walls defines functions, with a series of sliding and concealable doors providing flexible privacy to the peripheral spaces. The interior palette consists of wind fallen light maple floors, locally made FSC certified cabinets, stainless steel hardware and neutral tiles in black, gray and white. The exterior materials are painted concrete fiberboard lap siding, Ipe wood slats and galvanized metal. The home sits in stunning contrast to its natural environment with no formal landscaping.
Photo Credit: Art Gray
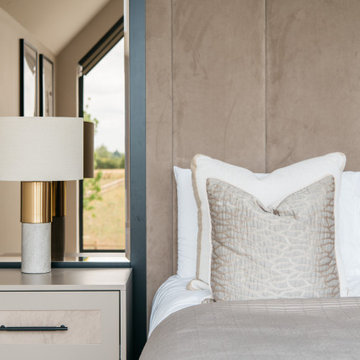
The Paddocks, Writtle
Set in the beautiful Essex countryside in the sought after village of Writtle, Chelmsford, this project was focused on the developer’s own home within the development of a total of 6 new houses. With unobstructed views of the countryside, all properties were built to the highest standards in every respect and our mission was to create an effortless interior that reflected the quality and design workmanship throughout, together with contemporary detailing and luxury.
A soothing neutral palette throughout with tactile wall finishes, soft textures and layers, provided the backdrop to a calming interior scheme. The perfect mix of woven linens, flat velvets, bold accessories and soft colouring, is beautifully tailored to our clients needs and tastes, creating a calm, contemporary oasis that best suited the client’s lifestyle and requirements.
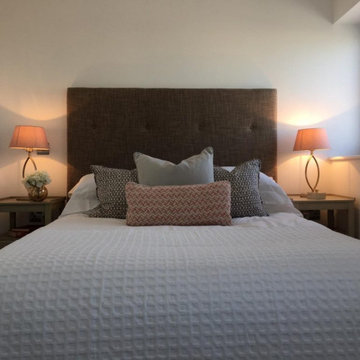
Idée de décoration pour une petite chambre grise et blanche minimaliste avec un mur blanc et un sol beige.
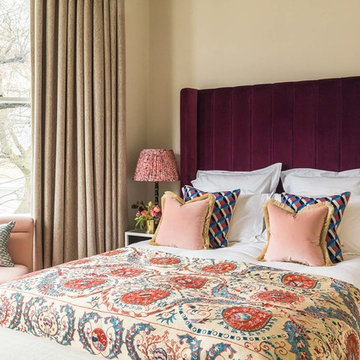
Guest bedroom with velvet headboard and slipper chair and colourful soft accents.
Cette image montre une chambre traditionnelle de taille moyenne avec un mur beige.
Cette image montre une chambre traditionnelle de taille moyenne avec un mur beige.
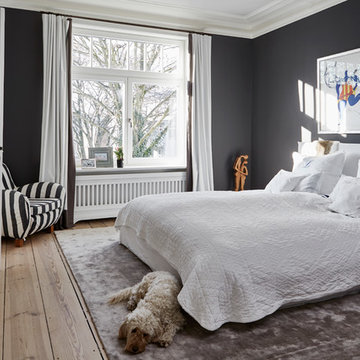
Nina Struwe Photography
Idées déco pour une grande chambre parentale grise et noire contemporaine avec un mur noir, une cheminée standard, un manteau de cheminée en bois, un sol marron et un sol en bois brun.
Idées déco pour une grande chambre parentale grise et noire contemporaine avec un mur noir, une cheminée standard, un manteau de cheminée en bois, un sol marron et un sol en bois brun.
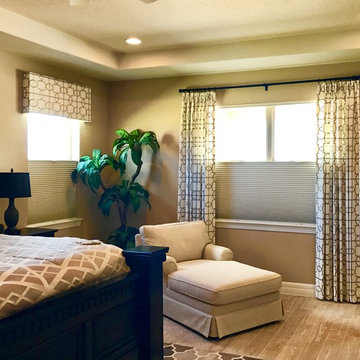
Cette image montre une chambre parentale traditionnelle de taille moyenne avec un mur beige, parquet clair, aucune cheminée et un sol beige.
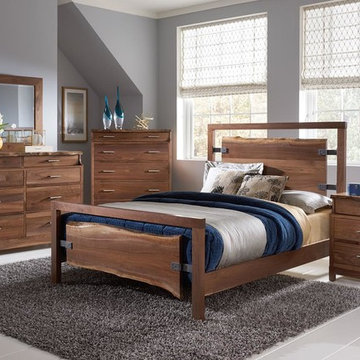
The Westmere Bedroom set is ultra modern. Live edge slabs add a unique, organic element to the otherwise straight lines. This set has industrial metal brackets suspending the slabs of the headboard and footboard. A true masterpiece of nature!
Amish built, made in the USA, a true family heirloom for years to come!
Every bedroom set we sell is available in oak, cherry, brown maple, and quartersawn white oak. Standard with full extension drawer slides, with the ability to upgrade to undermount soft close slides.
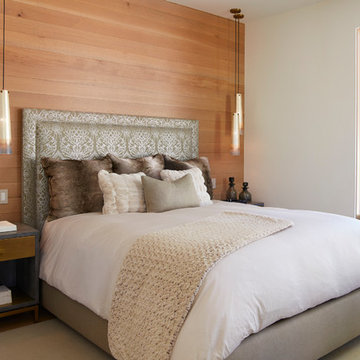
Aménagement d'une chambre parentale classique de taille moyenne avec un mur blanc, un sol en bois brun et un sol marron.
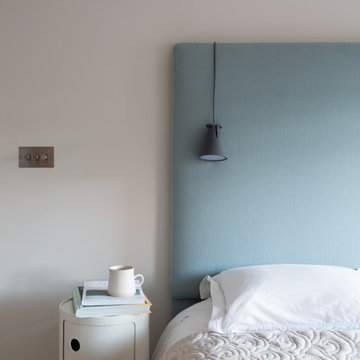
Guest bedroom in a warm, contemporary Nordic style with bespoke headboard in a Danish wood fabric made by the My-Studio upholstery team.
Inspiration pour une chambre d'amis grise et rose nordique de taille moyenne avec un mur gris et parquet clair.
Inspiration pour une chambre d'amis grise et rose nordique de taille moyenne avec un mur gris et parquet clair.
Idées déco de chambres marrons
6
