Idées déco de chambres modernes avec un plafond décaissé
Trier par :
Budget
Trier par:Populaires du jour
21 - 40 sur 613 photos
1 sur 3
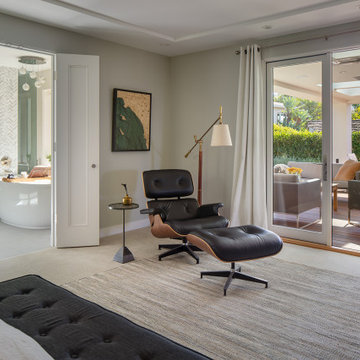
Exemple d'une chambre moderne de taille moyenne avec un mur gris, un sol beige et un plafond décaissé.
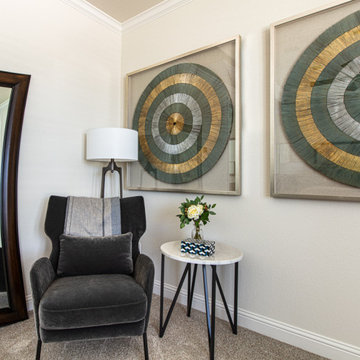
Sitting area in the corner of the Primary Suite. The perfect place to sit with a book and a glass of wine, or a big cup of your favorite coffee. Not into reading just sit here and decompress by looking onto the back yard through the oversized picture windows.
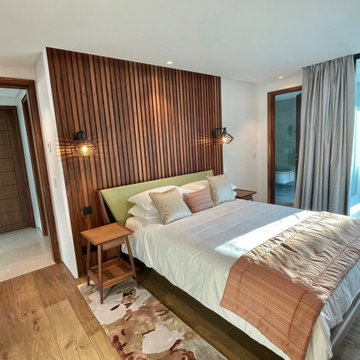
Bedroom suites, each of which has wood effect porcelain tiles and solid walnut vertical slat bed backs with customised wall lighting. Bespoke made silk rugs for that soft touch and hand made cushions and throws. All rooms has been fitted with integrated lighting that can be controlled from the comfort of your bed.
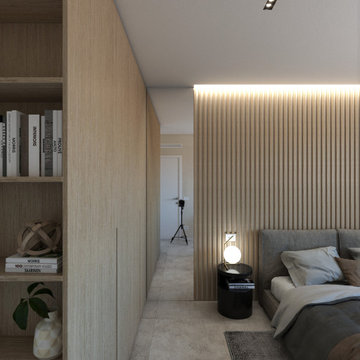
Cette photo montre une chambre parentale moderne en bois de taille moyenne avec un mur blanc, un sol en carrelage de porcelaine, un sol beige et un plafond décaissé.
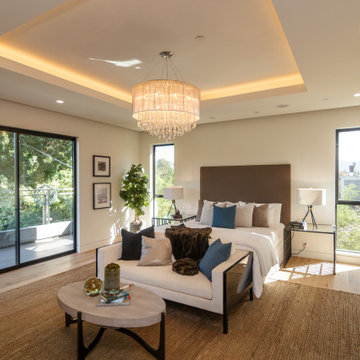
Cette image montre une grande chambre parentale minimaliste avec un mur blanc, parquet clair, aucune cheminée, un sol beige et un plafond décaissé.
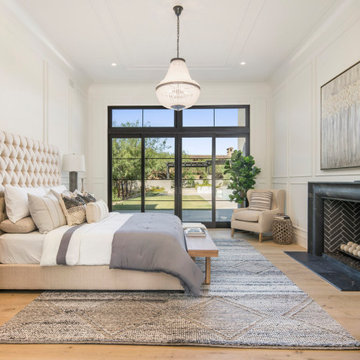
Exemple d'une grande chambre parentale moderne avec un mur blanc, parquet clair, une cheminée standard, un manteau de cheminée en béton et un plafond décaissé.
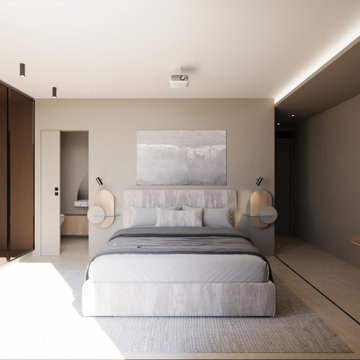
Il bellissimo appartamento a Bologna di questa giovanissima coppia con due figlie, Ginevra e Virginia, è stato realizzato su misura per fornire a V e M una casa funzionale al 100%, senza rinunciare alla bellezza e al fattore wow. La particolarità della casa è sicuramente l’illuminazione, ma anche la scelta dei materiali.
Eleganza e funzionalità sono sempre le parole chiave che muovono il nostro design e nell’appartamento VDD raggiungono l’apice.
Il tutto inizia con un soggiorno completo di tutti i comfort e di vari accessori; guardaroba, librerie, armadietti con scarpiere fino ad arrivare ad un’elegantissima cucina progettata appositamente per V!
Lavanderia a scomparsa con vista diretta sul balcone. Tutti i mobili sono stati scelti con cura e rispettando il budget. Numerosi dettagli rendono l’appartamento unico:
i controsoffitti, ad esempio, o la pavimentazione interrotta da una striscia nera continua, con l’intento di sottolineare l’ingresso ma anche i punti focali della casa. Un arredamento superbo e chic rende accogliente il soggiorno.
Alla camera da letto principale si accede dal disimpegno; varcando la porta si ripropone il linguaggio della sottolineatura del pavimento con i controsoffitti, in fondo al quale prende posto un piccolo angolo studio. Voltando lo sguardo si apre la zona notte, intima e calda, con un grande armadio con ante in vetro bronzato riflettente che riscaldano lo spazio. Il televisore è sostituito da un sistema di proiezione a scomparsa.
Una porta nascosta interrompe la continuità della parete. Lì dentro troviamo il bagno personale, ma sicuramente la stanza più seducente. Una grande doccia per due persone con tutti i comfort del mercato: bocchette a cascata, soffioni colorati, struttura wellness e tubo dell’acqua! Una mezza luna di specchio retroilluminato poggia su un lungo piano dove prendono posto i due lavabi. I vasi, invece, poggiano su una parete accessoria che non solo nasconde i sistemi di scarico, ma ha anche la funzione di contenitore. L’illuminazione del bagno è progettata per garantire il relax nei momenti più intimi della giornata.
Le camerette di Ginevra e Virginia sono totalmente personalizzate e progettate per sfruttare al meglio lo spazio. Particolare attenzione è stata dedicata alla scelta delle tonalità dei tessuti delle pareti e degli armadi. Il bagno cieco delle ragazze contiene una doccia grande ed elegante, progettata con un’ampia nicchia. All’interno del bagno sono stati aggiunti ulteriori vani accessori come mensole e ripiani utili per contenere prodotti e biancheria da bagno.
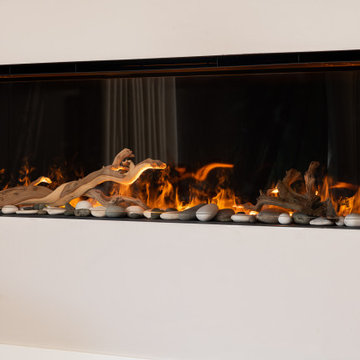
38-Optimist-Pro-1000-linear-electric-fireplace-with-mist-feature
Cette photo montre une grande chambre parentale moderne avec un mur beige, un sol en vinyl, une cheminée standard, un sol marron et un plafond décaissé.
Cette photo montre une grande chambre parentale moderne avec un mur beige, un sol en vinyl, une cheminée standard, un sol marron et un plafond décaissé.
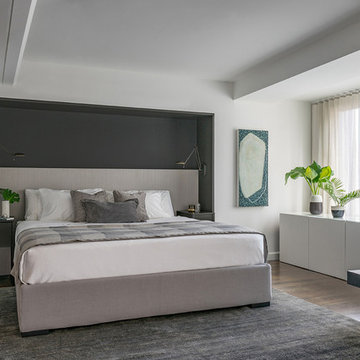
A modern built-in headboard creates an eye catching, space saving detail. The dark colored millwork helps to disguise the built in reading lamps for a clutter free look.
Eric Roth Photography
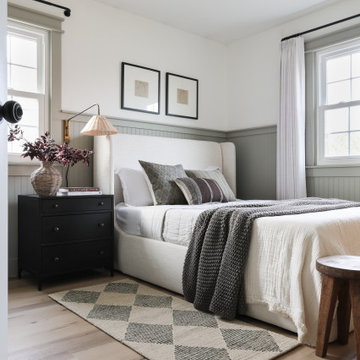
Warm, light, and inviting with characteristic knot vinyl floors that bring a touch of wabi-sabi to every room. This rustic maple style is ideal for Japanese and Scandinavian-inspired spaces. With the Modin Collection, we have raised the bar on luxury vinyl plank. The result is a new standard in resilient flooring. Modin offers true embossed in register texture, a low sheen level, a rigid SPC core, an industry-leading wear layer, and so much more.
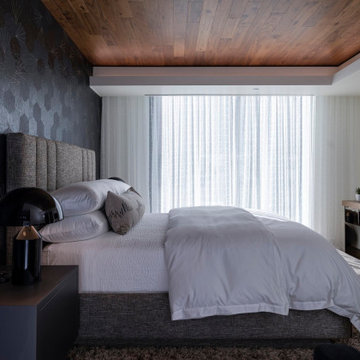
Bighorn Palm Desert architectural home bedroom with luxury design details. Photo by William MacCollum.
Aménagement d'une chambre d'amis moderne de taille moyenne avec un mur noir, un sol marron et un plafond décaissé.
Aménagement d'une chambre d'amis moderne de taille moyenne avec un mur noir, un sol marron et un plafond décaissé.
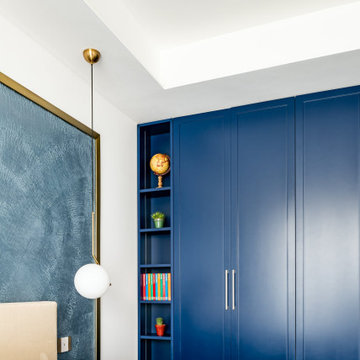
L’ elegante testata letto in metallo con una trama in pittura ad effetto pelle d’elefante al suo interno delimitata lo spazio del letto e tiene al suo interno comodini e luci di cortesia. Qui anche le placche elettriche si tingono d’oro, mentre la luce indiretta della veletta crea uno sfondato di luce capace di illuminare in modo delicato tutto l’ambiente.
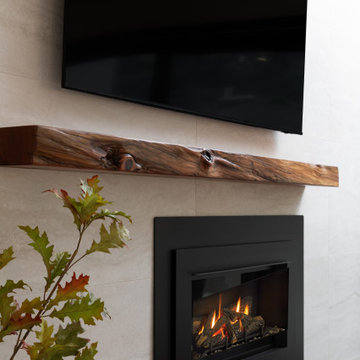
This beautiful wall of tile enclosed a cozy fireplace and offers TV viewing for the Primary Bedroom.
Idée de décoration pour une chambre parentale minimaliste de taille moyenne avec un mur blanc, un sol en bois brun, une cheminée standard, un manteau de cheminée en carrelage, un sol marron et un plafond décaissé.
Idée de décoration pour une chambre parentale minimaliste de taille moyenne avec un mur blanc, un sol en bois brun, une cheminée standard, un manteau de cheminée en carrelage, un sol marron et un plafond décaissé.
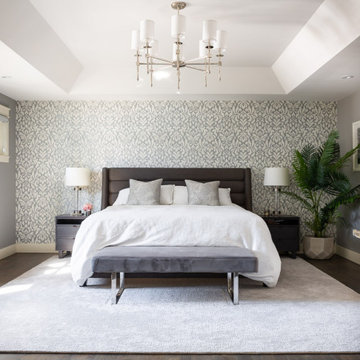
Idées déco pour une grande chambre parentale moderne avec un mur gris, parquet foncé, aucune cheminée, un sol marron, un plafond décaissé, un plafond voûté et du papier peint.
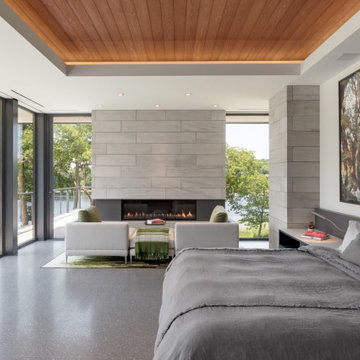
A modern gas fireplace in the bedroom and views of the lake through walls of glass and steel opening to catwalk.
Cette image montre une chambre parentale minimaliste avec un mur blanc, une cheminée ribbon, un sol gris, un plafond décaissé et un plafond en bois.
Cette image montre une chambre parentale minimaliste avec un mur blanc, une cheminée ribbon, un sol gris, un plafond décaissé et un plafond en bois.
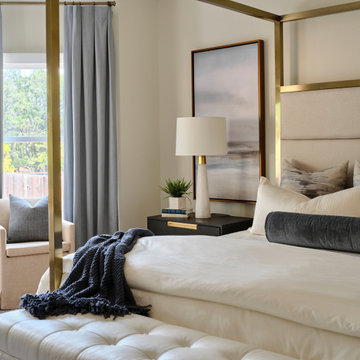
The primary bedroom was in need of a modern update. New lighting, furnishings, bedding and drapery were selected by our design team. The star of the show is this sleek canopy bed. An upholstered headboard and luxurious bed linens add lush comfort. Long soft blue linen drapery frames the bay window, while a sitting area provides the perfect spot for a morning cup of coffee. Watercolor artwork and elegant marble lamps finish off the space beautifully.
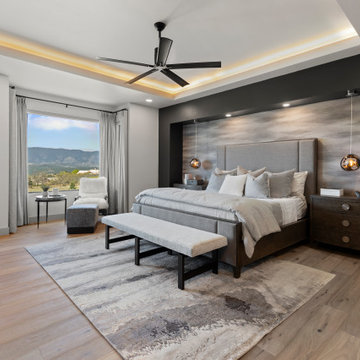
Inspiration pour une chambre parentale minimaliste avec un plafond décaissé et du papier peint.
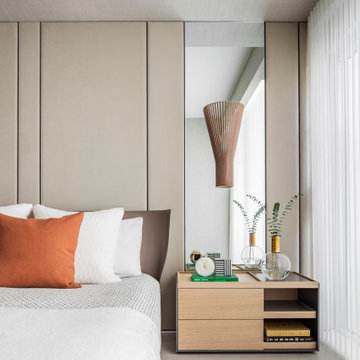
Custom-made master bedroom wall upholstery by CasaDio.
Adding a pop of color can accentuate other decor elements in a bedroom such as the wooden light fixture, seen here.
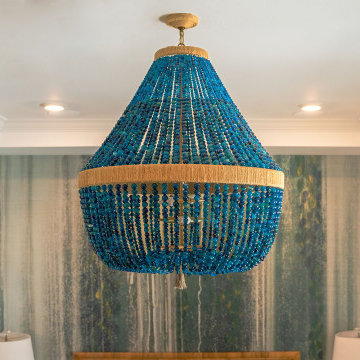
We transformed this Florida home into a modern beach-themed second home with thoughtful designs for entertaining and family time.
In this bedroom, cozy furnishings invite relaxation. Wallpaper accents create a welcoming atmosphere, while pops of color in decor and jewel-toned seating add vibrant elegance to the serene space.
---Project by Wiles Design Group. Their Cedar Rapids-based design studio serves the entire Midwest, including Iowa City, Dubuque, Davenport, and Waterloo, as well as North Missouri and St. Louis.
For more about Wiles Design Group, see here: https://wilesdesigngroup.com/
To learn more about this project, see here: https://wilesdesigngroup.com/florida-coastal-home-transformation
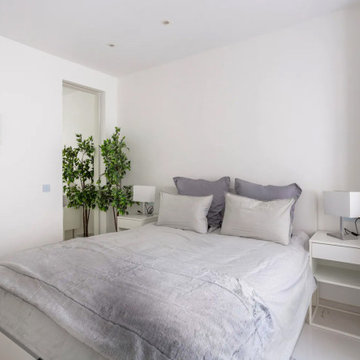
Cette image montre une petite chambre parentale minimaliste avec un mur blanc, un sol en marbre, un sol blanc et un plafond décaissé.
Idées déco de chambres modernes avec un plafond décaissé
2