Idées déco de chambres modernes avec un plafond décaissé
Trier par :
Budget
Trier par:Populaires du jour
61 - 80 sur 613 photos
1 sur 3
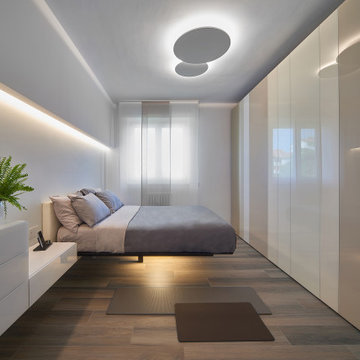
Camera da letto vetro e laccato lucido con illuminazione integrata e TV a scomparsa.
credit @carlocasellafotografo
Inspiration pour une chambre parentale minimaliste de taille moyenne avec un mur blanc, parquet foncé, un sol marron et un plafond décaissé.
Inspiration pour une chambre parentale minimaliste de taille moyenne avec un mur blanc, parquet foncé, un sol marron et un plafond décaissé.
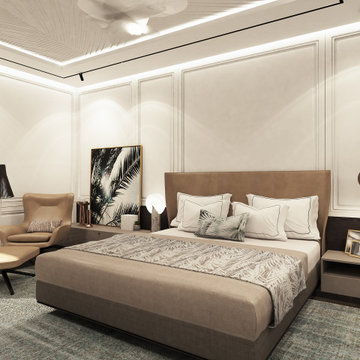
Guest bedroom
Inspiration pour une grande chambre d'amis minimaliste avec parquet foncé, un sol marron, un mur blanc, un plafond décaissé et boiseries.
Inspiration pour une grande chambre d'amis minimaliste avec parquet foncé, un sol marron, un mur blanc, un plafond décaissé et boiseries.
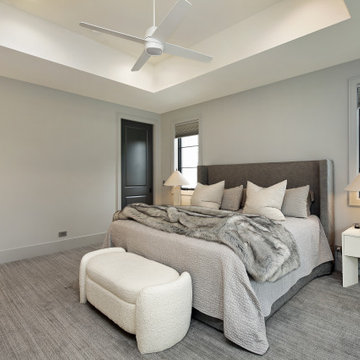
Cette image montre une grande chambre minimaliste avec un mur gris, un sol gris et un plafond décaissé.
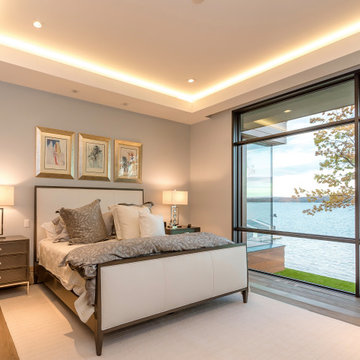
This modern waterfront home was built for today’s contemporary lifestyle with the comfort of a family cottage. Walloon Lake Residence is a stunning three-story waterfront home with beautiful proportions and extreme attention to detail to give both timelessness and character. Horizontal wood siding wraps the perimeter and is broken up by floor-to-ceiling windows and moments of natural stone veneer.
The exterior features graceful stone pillars and a glass door entrance that lead into a large living room, dining room, home bar, and kitchen perfect for entertaining. With walls of large windows throughout, the design makes the most of the lakefront views. A large screened porch and expansive platform patio provide space for lounging and grilling.
Inside, the wooden slat decorative ceiling in the living room draws your eye upwards. The linear fireplace surround and hearth are the focal point on the main level. The home bar serves as a gathering place between the living room and kitchen. A large island with seating for five anchors the open concept kitchen and dining room. The strikingly modern range hood and custom slab kitchen cabinets elevate the design.
The floating staircase in the foyer acts as an accent element. A spacious master suite is situated on the upper level. Featuring large windows, a tray ceiling, double vanity, and a walk-in closet. The large walkout basement hosts another wet bar for entertaining with modern island pendant lighting.
Walloon Lake is located within the Little Traverse Bay Watershed and empties into Lake Michigan. It is considered an outstanding ecological, aesthetic, and recreational resource. The lake itself is unique in its shape, with three “arms” and two “shores” as well as a “foot” where the downtown village exists. Walloon Lake is a thriving northern Michigan small town with tons of character and energy, from snowmobiling and ice fishing in the winter to morel hunting and hiking in the spring, boating and golfing in the summer, and wine tasting and color touring in the fall.
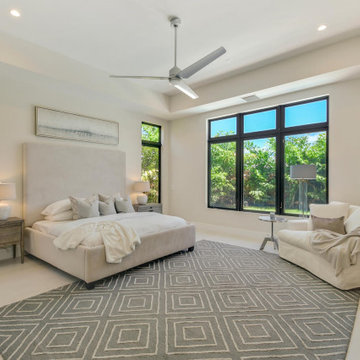
Réalisation d'une grande chambre minimaliste avec un mur blanc, un sol en carrelage de porcelaine, un sol blanc et un plafond décaissé.
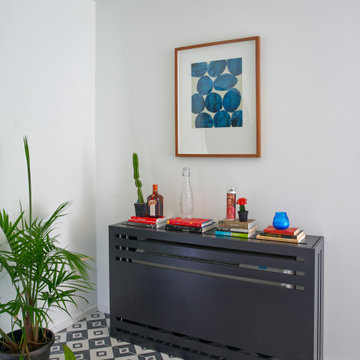
Tiny 400 SF apartment condo designed to make the most of the space while maintaining openness, lightness, and efficiency. Black painted cabinetry is small and optimizes the space with special storage solutions, drawers, tiny dishwasher, compact range stove, refrigerator. Black and white moroccan style cement tile with diamond pattern. Rattan wood headboard, sleek modern vertical black window with drywall returns and no trim. Custom cabinet which matches cabinet also conceals the wall unit air conditioning.
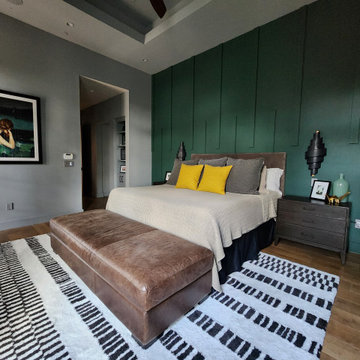
We designed and installed this feature wall painted in Behr Secluded Woods. We also installed the unique wall sconces above each wood nightstands. All new decor, large framed art work and piano pattern wool rug make this primary bedroom an absolute stunner.
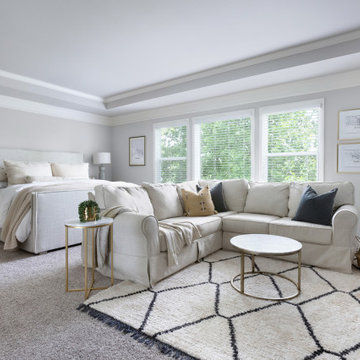
This busy young couple and their children now love to relax and unwind in this soothing, modern farmhouse primary bedroom. An ample seating area with plush pillows allows the room to serve a dual purpose (tv not shown) so that they can stay cuddled for an entire lazy weekend.
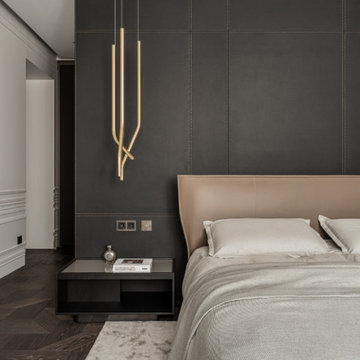
Réalisation d'une chambre parentale minimaliste avec un mur marron, parquet foncé, un sol marron, un plafond décaissé et boiseries.
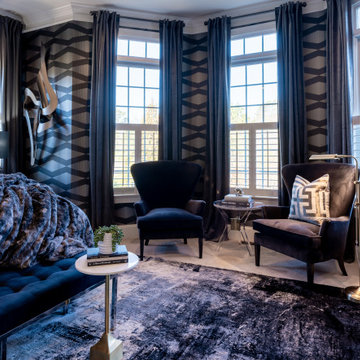
Cette image montre une grande chambre minimaliste avec un mur gris, cheminée suspendue, tous types de manteaux de cheminée, un sol beige, un plafond décaissé et du papier peint.
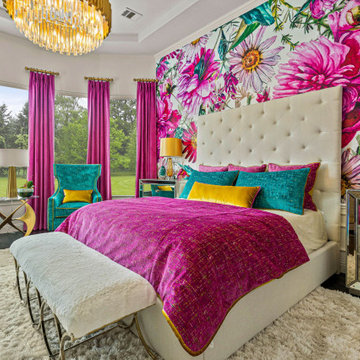
Idée de décoration pour une grande chambre minimaliste avec un mur multicolore, un sol beige, un plafond décaissé et du papier peint.
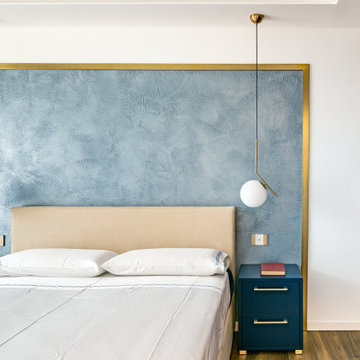
Testata Letto con cornice dorata che racchiude all'interno del suo perimetro anche i comodini coordinati all'armadio. La pittura sulla sfondo a trama di "pelle d'elefante" da carattere all'ambiente.
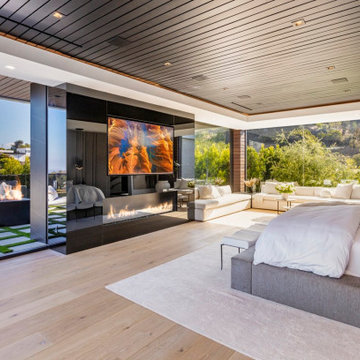
Bundy Drive Brentwood, Los Angeles modern home indoor outdoor resort style primary bedroom. Photo by Simon Berlyn.
Réalisation d'une très grande chambre parentale minimaliste avec une cheminée standard, un manteau de cheminée en pierre, un sol beige et un plafond décaissé.
Réalisation d'une très grande chambre parentale minimaliste avec une cheminée standard, un manteau de cheminée en pierre, un sol beige et un plafond décaissé.
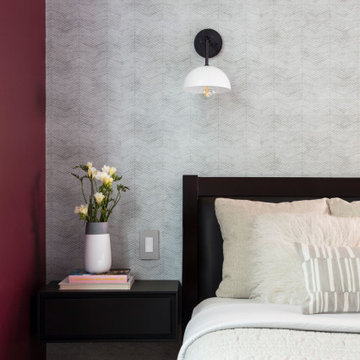
Let the color shine! We love that through the open bedroom door you get a glimpse into a world of color that contrasts beautifully against the neutral wall tones in the social areas of the home. We wanted this room to have all the vibes of a handsome retreat and relied on the rich jewel tones to give this space the intrigue it deserves.
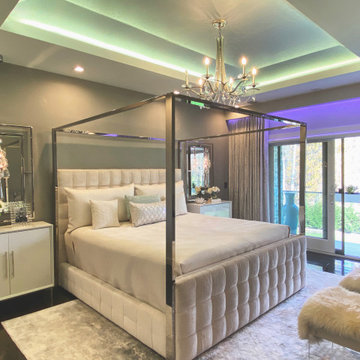
Glamour is taken all the way into the Master Bedroom with elegant touches of metallics, velvet upholstery, glossy nightstands, and more. Not to mention, a tray ceiling with integrated color-changing lighting to enhance the atmosphere.
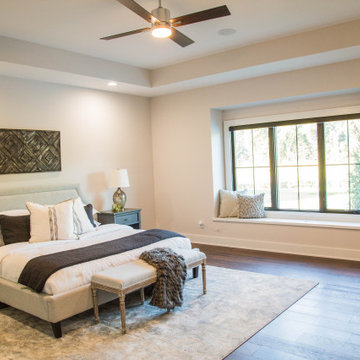
The oversized master bedroom features a tray ceiling and a window with a view of the lake outside.
Idée de décoration pour une très grande chambre parentale minimaliste avec un mur blanc, un sol en bois brun, un sol marron et un plafond décaissé.
Idée de décoration pour une très grande chambre parentale minimaliste avec un mur blanc, un sol en bois brun, un sol marron et un plafond décaissé.
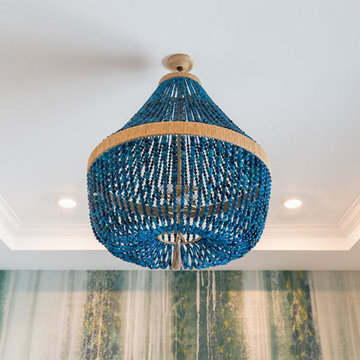
We transformed this Florida home into a modern beach-themed second home with thoughtful designs for entertaining and family time.
In this bedroom, cozy furnishings invite relaxation. Wallpaper accents create a welcoming atmosphere, while pops of color in decor and jewel-toned seating add vibrant elegance to the serene space.
---Project by Wiles Design Group. Their Cedar Rapids-based design studio serves the entire Midwest, including Iowa City, Dubuque, Davenport, and Waterloo, as well as North Missouri and St. Louis.
For more about Wiles Design Group, see here: https://wilesdesigngroup.com/
To learn more about this project, see here: https://wilesdesigngroup.com/florida-coastal-home-transformation
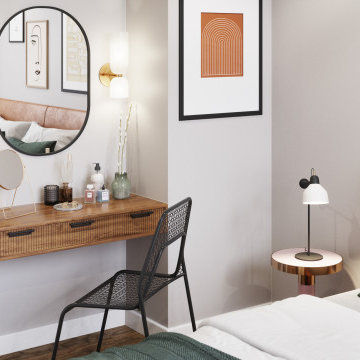
This modern interior was designed with a Japanese touch, and with special attention to natural materials and fabrics. The integrated kitchen with its custom-made island – serving as a dining table – creates a large open space perfect for preparing and serving lively dinners.
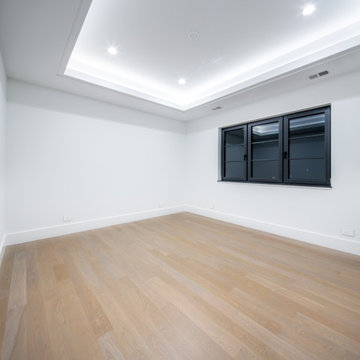
Bedroom with custom wide plank flooring and large windows.
Inspiration pour une très grande chambre d'amis minimaliste avec un mur blanc, parquet clair, un sol beige et un plafond décaissé.
Inspiration pour une très grande chambre d'amis minimaliste avec un mur blanc, parquet clair, un sol beige et un plafond décaissé.
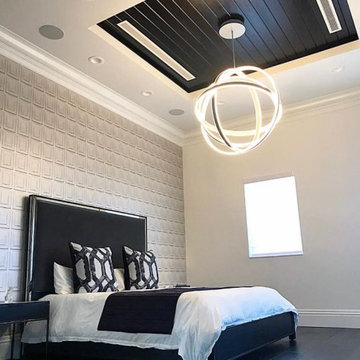
Aménagement d'une chambre parentale moderne de taille moyenne avec un mur blanc, parquet foncé, un sol marron, un plafond décaissé et du papier peint.
Idées déco de chambres modernes avec un plafond décaissé
4