Idées déco de chambres modernes avec un plafond en bois
Trier par :
Budget
Trier par:Populaires du jour
21 - 40 sur 323 photos
1 sur 3
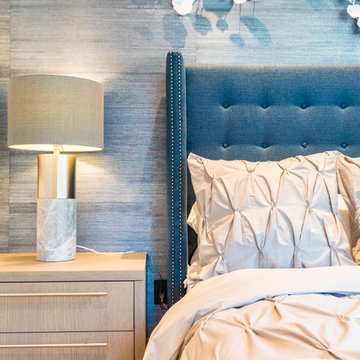
A relaxing master bedroom with custom designed floating nightstands designed by principal designer Emily Roose (Esposito). A deep blue grasscloth wallpaper is on the headboard wall with a navy blue tufted bed.
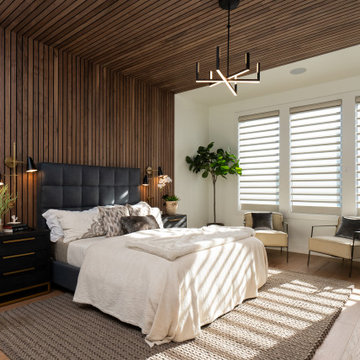
Shaw industries wide plank engineered white oak flooring. black walnut vertical material on both the bed wall and ceiling. Kichler wall sconces over night stands
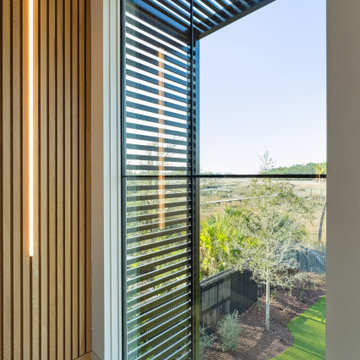
Inspiration pour une grande chambre parentale minimaliste avec un mur blanc, parquet clair, une cheminée ribbon, un manteau de cheminée en pierre, un plafond en bois et du lambris.
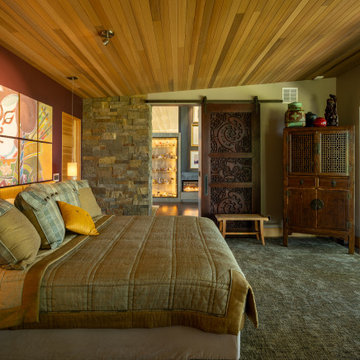
Master Bedroom.
Idées déco pour une grande chambre parentale blanche et bois moderne avec un mur blanc, parquet foncé, aucune cheminée, un sol marron et un plafond en bois.
Idées déco pour une grande chambre parentale blanche et bois moderne avec un mur blanc, parquet foncé, aucune cheminée, un sol marron et un plafond en bois.
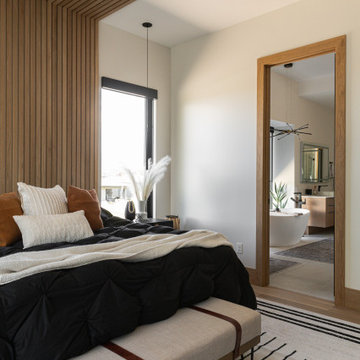
Bedroom with feature wall and ceiling.
Inspiration pour une grande chambre parentale minimaliste avec un mur blanc, un sol en bois brun, un sol marron, un plafond en bois et du lambris.
Inspiration pour une grande chambre parentale minimaliste avec un mur blanc, un sol en bois brun, un sol marron, un plafond en bois et du lambris.
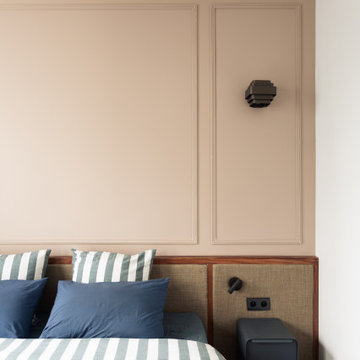
Dans la chambre, la tête de lit est mise en valeur de part les cimaises murales, véritable cachet haussmannien et la peinture worsted de chez @farrowandballfr pour apporter un peu de douceur.
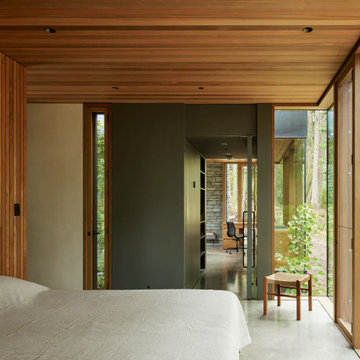
Glass and teak walls with a cedar ceiling comprise this bedroom. Views into home office in the background.
Cette photo montre une chambre parentale moderne en bois avec sol en béton ciré, un mur marron, un sol gris et un plafond en bois.
Cette photo montre une chambre parentale moderne en bois avec sol en béton ciré, un mur marron, un sol gris et un plafond en bois.
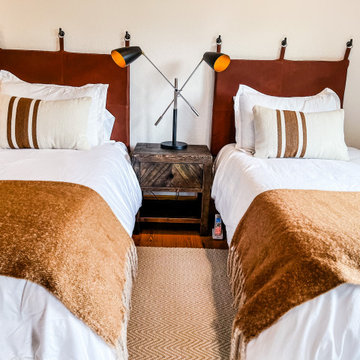
In this client's mountain home we chose to work with some of the more modern lines in the home to bring in elements of a 70's chalet! We wanted to create a space that is a comfortable retreat that is stylish and cozy!
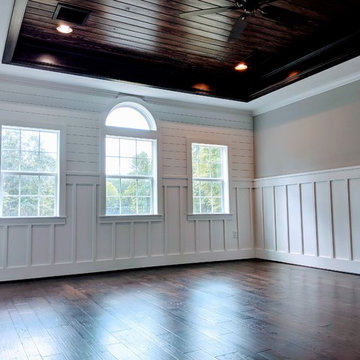
Master Bedroom with V groove ceiling, shiplap, board & batten.
Inspiration pour une grande chambre parentale blanche et bois minimaliste avec un mur gris, parquet foncé, aucune cheminée, un sol marron, boiseries et un plafond en bois.
Inspiration pour une grande chambre parentale blanche et bois minimaliste avec un mur gris, parquet foncé, aucune cheminée, un sol marron, boiseries et un plafond en bois.

Modern Bedroom with wood slat accent wall that continues onto ceiling. Neutral bedroom furniture in colors black white and brown.
Aménagement d'une grande chambre parentale moderne en bois avec un mur blanc, parquet clair, une cheminée standard, un manteau de cheminée en carrelage, un sol marron et un plafond en bois.
Aménagement d'une grande chambre parentale moderne en bois avec un mur blanc, parquet clair, une cheminée standard, un manteau de cheminée en carrelage, un sol marron et un plafond en bois.
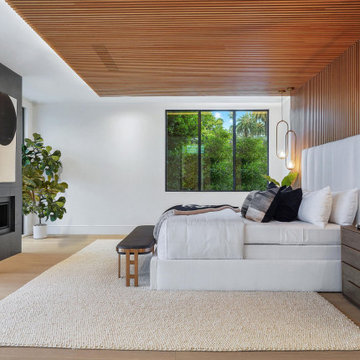
Modern Bedroom with wood slat accent wall that continues onto ceiling. Neutral bedroom furniture in colors black white and brown.
Idée de décoration pour une grande chambre parentale minimaliste en bois avec un mur blanc, parquet clair, une cheminée standard, un manteau de cheminée en carrelage, un sol marron et un plafond en bois.
Idée de décoration pour une grande chambre parentale minimaliste en bois avec un mur blanc, parquet clair, une cheminée standard, un manteau de cheminée en carrelage, un sol marron et un plafond en bois.
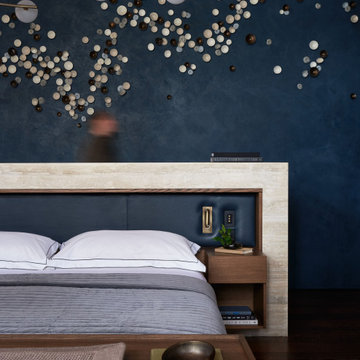
Cette photo montre une très grande chambre parentale moderne avec un mur marron, un sol en bois brun, un sol marron et un plafond en bois.
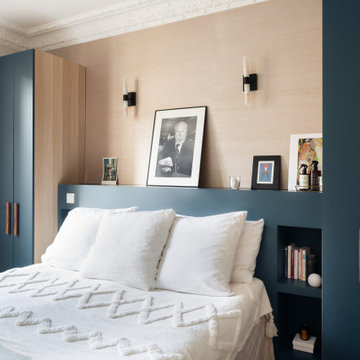
Le brief client pour la chambre principale était de s'inspirer des chambres de l'hôtel Blomet. Une tête de lit centrale encadrée par des dressing, peint en Hague Blue de @farrowandball donnent de la profondeur et permettent de sublimer le papier peint @artewalls
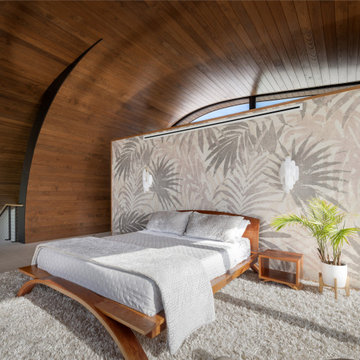
Möbius was designed with intention of breaking away from architectural norms, including repeating right angles, and standard roof designs and connections. Nestled into a serene landscape on the barrier island of Casey Key, the home features protected, navigable waters with a dock on the rear side, and a private beach and Gulf views on the front. Materials like cypress, coquina, and shell tabby are used throughout the home to root the home to its place.
This image shows the mater bedroom. The ceiling above the stair has been flattened by the photography, but is a serpentine shape that meets the sharp radius of the master ceiling in a confluence. This is visible in other images. The closet and bathroom are behind the bed wall.
Photo by Ryan Gamma
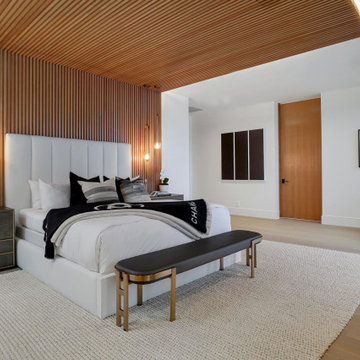
Modern Bedroom with wood slat accent wall that continues onto ceiling. Neutral bedroom furniture in colors black white and brown.
Inspiration pour une grande chambre parentale minimaliste en bois avec un mur blanc, parquet clair, une cheminée standard, un manteau de cheminée en carrelage et un plafond en bois.
Inspiration pour une grande chambre parentale minimaliste en bois avec un mur blanc, parquet clair, une cheminée standard, un manteau de cheminée en carrelage et un plafond en bois.
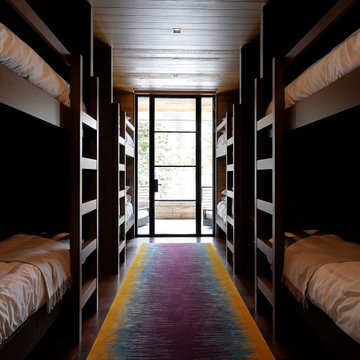
Directly off of the lower level bowling alley, the bunkbed suite is primed to fit the whole ski club with eight queen-sized beds, a large triple-bay bathroom, and private balcony.
Custom windows, doors, and hardware designed and furnished by Thermally Broken Steel USA.
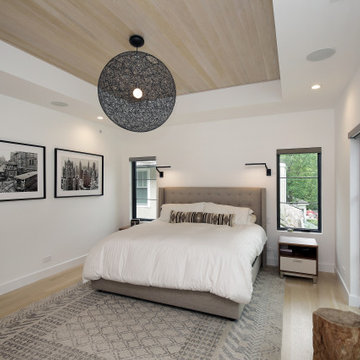
Exemple d'une grande chambre moderne avec un mur blanc, parquet clair et un plafond en bois.
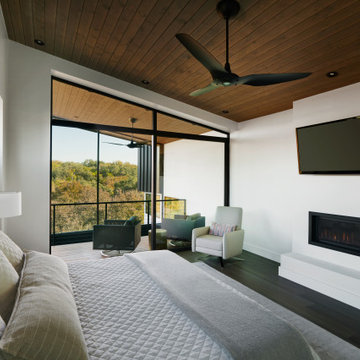
Cette photo montre une chambre parentale moderne de taille moyenne avec un mur gris, parquet en bambou, une cheminée ribbon, un manteau de cheminée en plâtre, un sol gris et un plafond en bois.
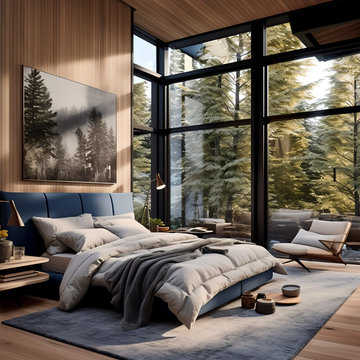
Welcome to the Hudson Valley Sustainable Luxury Home, a modern masterpiece tucked away in the tranquil woods. This house, distinguished by its exterior wood siding and modular construction, is a splendid blend of urban grittiness and nature-inspired aesthetics. It is designed in muted colors and textural prints and boasts an elegant palette of light black, bronze, brown, and subtle warm tones. The metallic accents, harmonizing with the surrounding natural beauty, lend a distinct charm to this contemporary retreat. Made from Cross-Laminated Timber (CLT) and reclaimed wood, the home is a testament to our commitment to sustainability, regenerative design, and carbon sequestration. This combination of modern design and respect for the environment makes it a truly unique luxury residence.
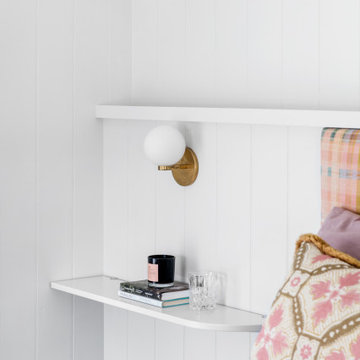
Cette photo montre une grande chambre moderne en bois avec un mur blanc, parquet foncé, un sol marron et un plafond en bois.
Idées déco de chambres modernes avec un plafond en bois
2