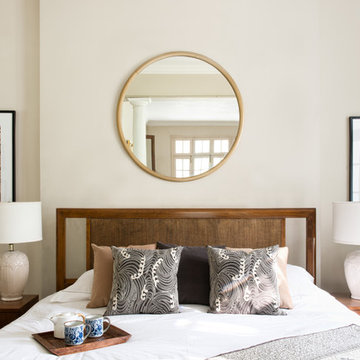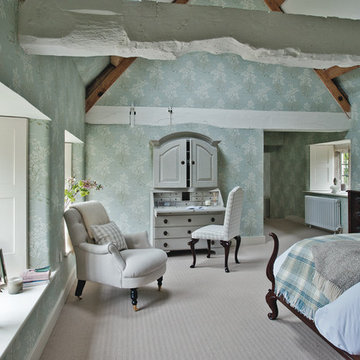Idées déco de chambres parentales campagne
Trier par :
Budget
Trier par:Populaires du jour
21 - 40 sur 7 025 photos
1 sur 3
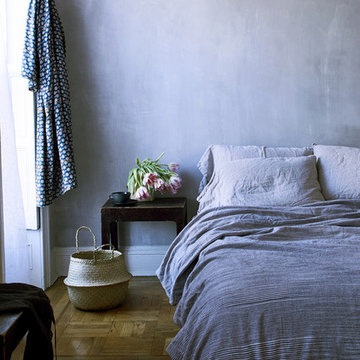
Exemple d'une petite chambre parentale nature avec un mur gris, un sol marron et un sol en bois brun.
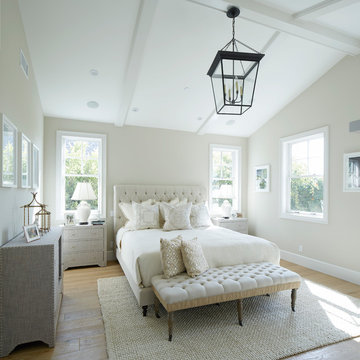
Cette image montre une grande chambre parentale rustique avec un mur blanc, un sol en bois brun, un sol marron et aucune cheminée.
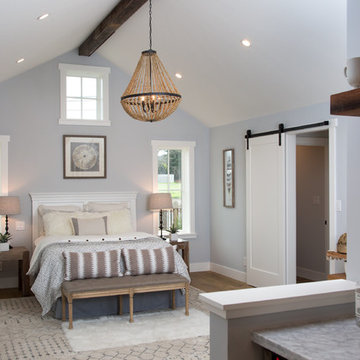
Marcell Puzsar, Bright Room Photography
Cette photo montre une grande chambre parentale nature avec un sol en bois brun, un mur bleu, un sol marron et aucune cheminée.
Cette photo montre une grande chambre parentale nature avec un sol en bois brun, un mur bleu, un sol marron et aucune cheminée.
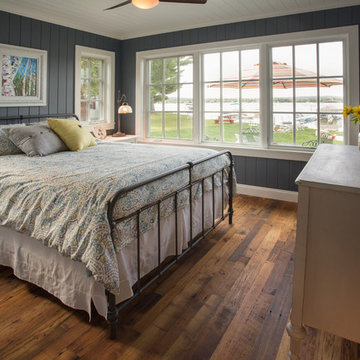
As written in Northern Home & Cottage by Elizabeth Edwards
In general, Bryan and Connie Rellinger loved the charm of the old cottage they purchased on a Crooked Lake peninsula, north of Petoskey. Specifically, however, the presence of a live-well in the kitchen (a huge cement basin with running water for keeping fish alive was right in the kitchen entryway, seriously), rickety staircase and green shag carpet, not so much. An extreme renovation was the only solution. The downside? The rebuild would have to fit into the smallish nonconforming footprint. The upside? That footprint was built when folks could place a building close enough to the water to feel like they could dive in from the house. Ahhh...
Stephanie Baldwin of Edgewater Design helped the Rellingers come up with a timeless cottage design that breathes efficiency into every nook and cranny. It also expresses the synergy of Bryan, Connie and Stephanie, who emailed each other links to products they liked throughout the building process. That teamwork resulted in an interior that sports a young take on classic cottage. Highlights include a brass sink and light fixtures, coffered ceilings with wide beadboard planks, leathered granite kitchen counters and a way-cool floor made of American chestnut planks from an old barn.
Thanks to an abundant use of windows that deliver a grand view of Crooked Lake, the home feels airy and much larger than it is. Bryan and Connie also love how well the layout functions for their family - especially when they are entertaining. The kids' bedrooms are off a large landing at the top of the stairs - roomy enough to double as an entertainment room. When the adults are enjoying cocktail hour or a dinner party downstairs, they can pull a sliding door across the kitchen/great room area to seal it off from the kids' ruckus upstairs (or vice versa!).
From its gray-shingled dormers to its sweet white window boxes, this charmer on Crooked Lake is packed with ideas!
- Jacqueline Southby Photography
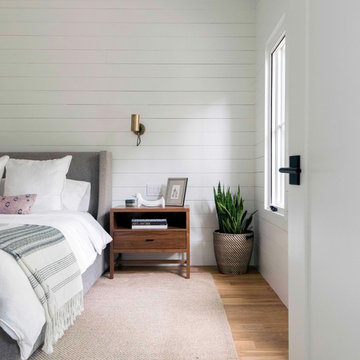
Exemple d'une chambre parentale nature avec un mur blanc, parquet clair et un sol beige.
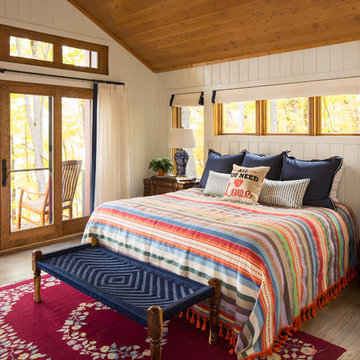
Réalisation d'une chambre parentale champêtre avec un mur blanc, parquet clair et un sol beige.
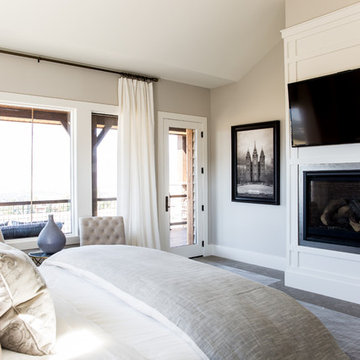
Cette image montre une grande chambre rustique avec un mur beige, une cheminée standard et un manteau de cheminée en métal.
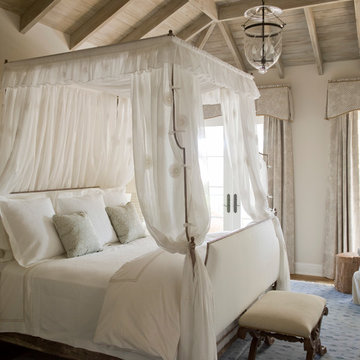
Exemple d'une grande chambre parentale nature avec un mur blanc et parquet clair.
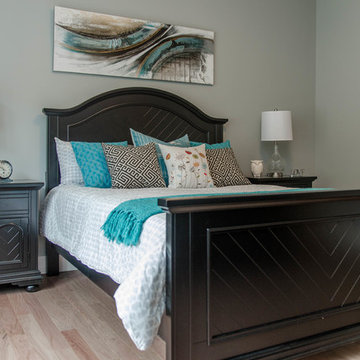
Idée de décoration pour une chambre parentale champêtre de taille moyenne avec un mur gris, un sol en bois brun et aucune cheminée.
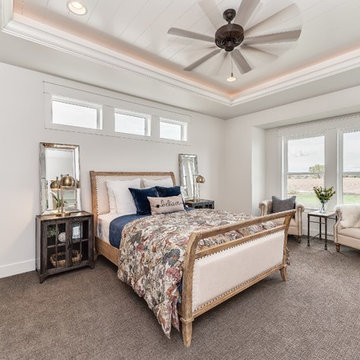
Relax and unwind in this farmhouse retreat! With understated decor and a variety of textures, it's easy to forget about the stresses of the day and enjoy the simple pleasures of life. Like reading your favorite book in a barrel chair, or just daydreaming in a comfy bed. Either way, it's impossible to feel stressed when you look up and see the stress-reducing tongue and groove ceiling with rope lighting!

Mariko Reed Architectural Photography
Aménagement d'une chambre campagne de taille moyenne avec un mur blanc.
Aménagement d'une chambre campagne de taille moyenne avec un mur blanc.
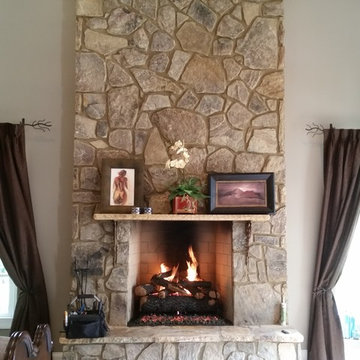
These are 40" over sized gas logs made to fill this large masonry fireplace
Aménagement d'une grande chambre campagne avec un mur gris, une cheminée standard et un manteau de cheminée en pierre.
Aménagement d'une grande chambre campagne avec un mur gris, une cheminée standard et un manteau de cheminée en pierre.
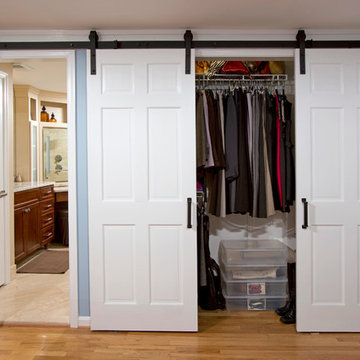
Sliding doors on barnyard hardware used for the master bedroom closet and doorway to bathroom.
Exemple d'une chambre parentale nature avec un mur bleu et parquet clair.
Exemple d'une chambre parentale nature avec un mur bleu et parquet clair.
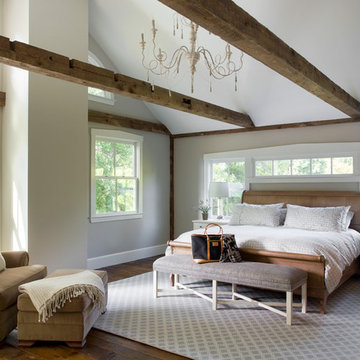
When Cummings Architects first met with the owners of this understated country farmhouse, the building’s layout and design was an incoherent jumble. The original bones of the building were almost unrecognizable. All of the original windows, doors, flooring, and trims – even the country kitchen – had been removed. Mathew and his team began a thorough design discovery process to find the design solution that would enable them to breathe life back into the old farmhouse in a way that acknowledged the building’s venerable history while also providing for a modern living by a growing family.
The redesign included the addition of a new eat-in kitchen, bedrooms, bathrooms, wrap around porch, and stone fireplaces. To begin the transforming restoration, the team designed a generous, twenty-four square foot kitchen addition with custom, farmers-style cabinetry and timber framing. The team walked the homeowners through each detail the cabinetry layout, materials, and finishes. Salvaged materials were used and authentic craftsmanship lent a sense of place and history to the fabric of the space.
The new master suite included a cathedral ceiling showcasing beautifully worn salvaged timbers. The team continued with the farm theme, using sliding barn doors to separate the custom-designed master bath and closet. The new second-floor hallway features a bold, red floor while new transoms in each bedroom let in plenty of light. A summer stair, detailed and crafted with authentic details, was added for additional access and charm.
Finally, a welcoming farmer’s porch wraps around the side entry, connecting to the rear yard via a gracefully engineered grade. This large outdoor space provides seating for large groups of people to visit and dine next to the beautiful outdoor landscape and the new exterior stone fireplace.
Though it had temporarily lost its identity, with the help of the team at Cummings Architects, this lovely farmhouse has regained not only its former charm but also a new life through beautifully integrated modern features designed for today’s family.
Photo by Eric Roth
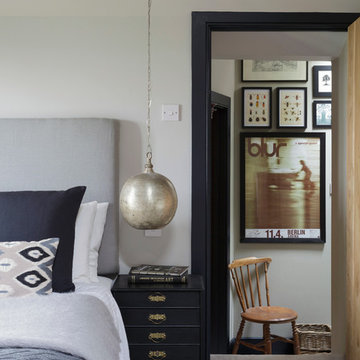
bespoke interior, blue bedding, framed concert poster, hanging pendant light, pretty cottage,
Inspiration pour une chambre rustique avec un mur blanc.
Inspiration pour une chambre rustique avec un mur blanc.
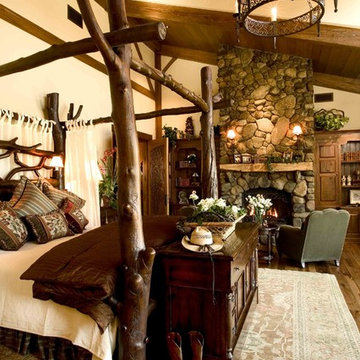
This log bed was custom made to Maraya's
design by a local craftsman for this beautiful rustic walnut ranch in the mountains. The doors to the bedroom behind the bed are handcarved with a tree and animal nature scene. A real stone masonry fireplace with a local natural log mantel was built using local stones. Custom made silk bedding, with wool and silk fabric chairs. Deep brown hand knotted wool rug and wrought iron light fixture, custom made for this room.
This rustic working walnut ranch in the mountains features natural wood beams, real stone fireplaces with wrought iron screen doors, antiques made into furniture pieces, and a tree trunk bed. All wrought iron lighting, hand scraped wood cabinets, exposed trusses and wood ceilings give this ranch house a warm, comfortable feel. The powder room shows a wrap around mosaic wainscot of local wildflowers in marble mosaics, the master bath has natural reed and heron tile, reflecting the outdoors right out the windows of this beautiful craftman type home. The kitchen is designed around a custom hand hammered copper hood, and the family room's large TV is hidden behind a roll up painting. Since this is a working farm, their is a fruit room, a small kitchen especially for cleaning the fruit, with an extra thick piece of eucalyptus for the counter top.
Project Location: Santa Barbara, California. Project designed by Maraya Interior Design. From their beautiful resort town of Ojai, they serve clients in Montecito, Hope Ranch, Malibu, Westlake and Calabasas, across the tri-county areas of Santa Barbara, Ventura and Los Angeles, south to Hidden Hills- north through Solvang and more.
Project Location: Santa Barbara, California. Project designed by Maraya Interior Design. From their beautiful resort town of Ojai, they serve clients in Montecito, Hope Ranch, Malibu, Westlake and Calabasas, across the tri-county areas of Santa Barbara, Ventura and Los Angeles, south to Hidden Hills- north through Solvang and more.
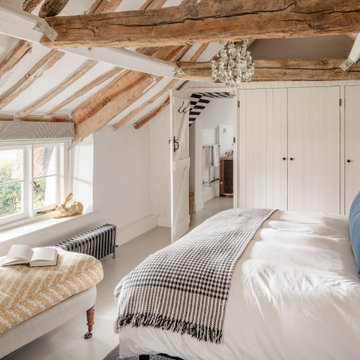
Cette photo montre une grande chambre parentale nature en bois avec un mur blanc, parquet clair et poutres apparentes.
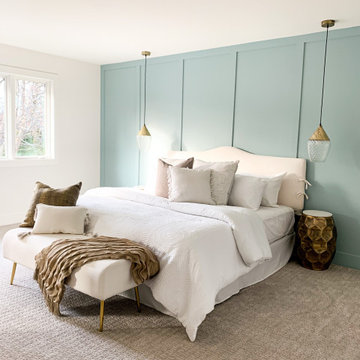
Inspiration pour une chambre rustique de taille moyenne avec un mur blanc et un sol beige.
Idées déco de chambres parentales campagne
2
