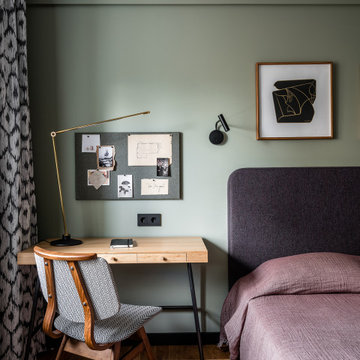Idées déco de chambres parentales contemporaines
Trier par :
Budget
Trier par:Populaires du jour
121 - 140 sur 62 428 photos
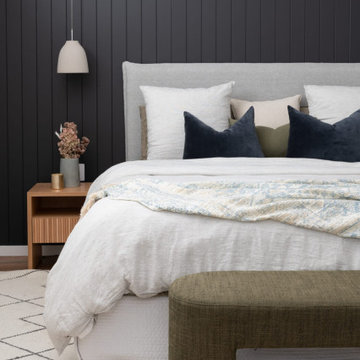
Coogee Master Bedroom Styling Project
Cette photo montre une chambre parentale tendance.
Cette photo montre une chambre parentale tendance.
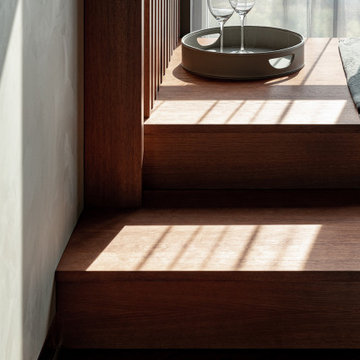
Idées déco pour une chambre parentale contemporaine avec un mur beige, parquet foncé et un sol rouge.
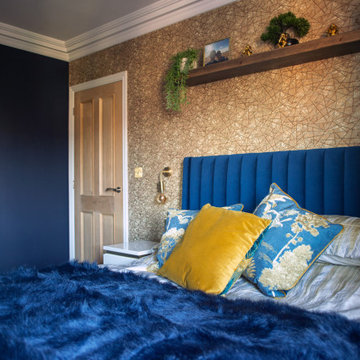
To create a luxury retreat for the master bedroom using blues.
Cette image montre une petite chambre parentale design avec un mur bleu, un sol en bois brun et du papier peint.
Cette image montre une petite chambre parentale design avec un mur bleu, un sol en bois brun et du papier peint.
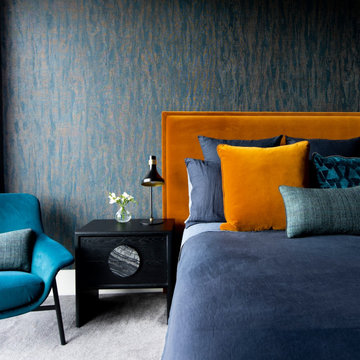
Idées déco pour une chambre contemporaine de taille moyenne avec un mur bleu et un sol gris.
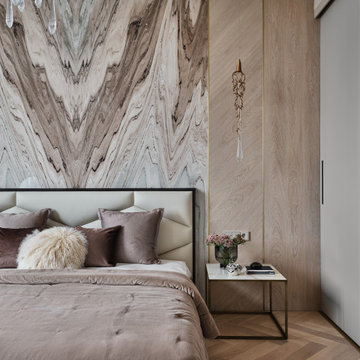
Для оформления спальни хотелось использовать максимум натуральных материалов и фактур. Образцы стеновых панелей с натуральным шпоном дуба мы с хозяйкой утверждали несколько месяцев. Нужен был определенный тон, созвучный мрамору, легкая «седина» прожилок, структурированная фактура. Столярная мастерская «Своё» смогла воплотить замысел. Изящные латунные полосы на стене разделяют разные материалы. Обычно используют Т-образный профиль, чтобы закрыть стык покрытий. Но красота в деталях, мы и тут усложнили себе задачу, выбрали П-образный профиль и встроили в плоскость стены. С одной стороны, неожиданным решением стало использование в спальне мраморных поверхностей. Сделано это для того, чтобы визуально теплые деревянные стеновые панели в контрасте с холодной поверхностью натурального мрамора зазвучали ярче. Природный рисунок мрамора поддерживается в светильниках Serip серии Agua и Liquid. Светильники в интерьере спальни являются органическим стилевым произведением. На полу – инженерная доска с дубовым покрытием от паркетного ателье Luxury Floor. Дополнительный уют, мягкость придают текстильные принадлежности: шторы, подушки от Empire Design. Шкаф и комод растворяются в интерьере, они тут не главные.
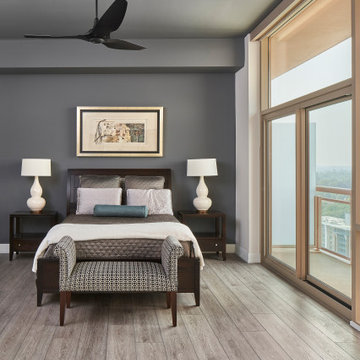
© Lassiter Photography | ReVisionCharlotte.com
Cette photo montre une chambre parentale tendance de taille moyenne avec un mur gris, un sol en vinyl et un sol gris.
Cette photo montre une chambre parentale tendance de taille moyenne avec un mur gris, un sol en vinyl et un sol gris.
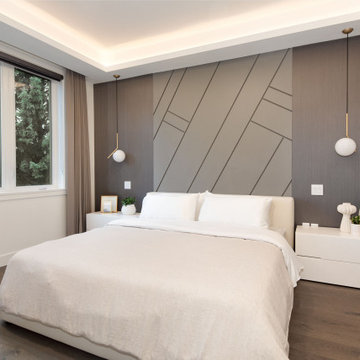
Aménagement d'une grande chambre parentale contemporaine avec un mur marron, un sol en bois brun, un sol marron, un plafond en bois et du lambris.
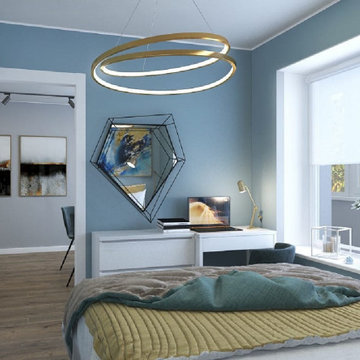
Проект типовой трехкомнатной квартиры I-515/9М с перепланировкой для молодой девушки стоматолога. Санузел расширили за счет коридора. Вход в кухню организовали из проходной гостиной. В гостиной использовали мебель трансформер, в которой диван прячется под полноценную кровать, не занимая дополнительного места. Детскую спроектировали на вырост, с учетом рождения детей. На балконе организовали места для хранения и лаунж - зону, в виде кресел-гамаков, которые можно легко снять, убрать, постирать.
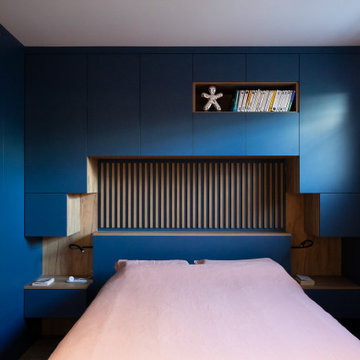
Jouer sur les profondeurs : LE LIT PONT
Une fois les besoins en matière de rangement définis, la silhouette du lit pont se profile.
Et c’est ici qu’il faut faire preuve d’un peu d’imagination, car pour que le lit pont reste tout à la fois esthétique et pratique, il n’est pas obligé d’être constitué de rangements standards.
C’est ici que le jeu des proportions et le juste équilibre entre les pleins et les vides feront toute la différence.
Un des atouts du lit pont, c’est qu’avec son arche faite de rangements on vient « souligner » le lit. En le dissociant de la pièce principale, il devient, dans un même temps le point de focale et la pièce maîtresse de l’aménagement.
Il ne faut donc pas choisir à la légère les matériaux et les accessoires qui constituent et habillent le lit pont…
-
photos : Laura Briault
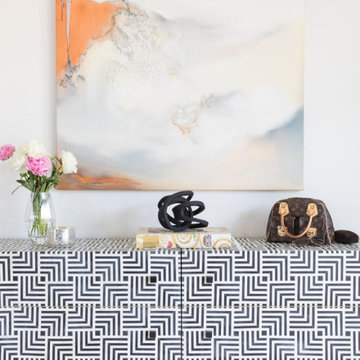
Our studio got to work with incredible clients to design this new-build home from the ground up. We wanted to make certain that we showcased the breathtaking views, so we designed the entire space around the vistas. Our inspiration for this home was a mix of modern design and mountain style homes, and we made sure to add natural finishes and textures throughout. The fireplace in the great room is a perfect example of this, as we featured an Italian marble in different finishes and tied it together with an iron mantle. All the finishes, furniture, and material selections were hand-picked–like the 200-pound chandelier in the master bedroom and the hand-made wallpaper in the living room–to accentuate the natural setting of the home as well as to serve as focal design points themselves.
---
Project designed by Montecito interior designer Margarita Bravo. She serves Montecito as well as surrounding areas such as Hope Ranch, Summerland, Santa Barbara, Isla Vista, Mission Canyon, Carpinteria, Goleta, Ojai, Los Olivos, and Solvang.
For more about MARGARITA BRAVO, click here: https://www.margaritabravo.com/
To learn more about this project, click here:
https://www.margaritabravo.com/portfolio/castle-pines-village-interior-design/
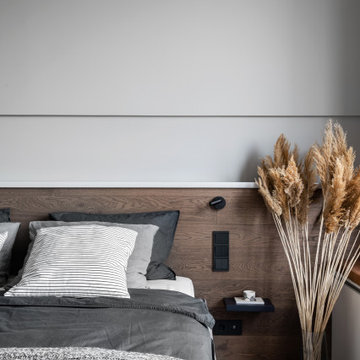
Idées déco pour une chambre parentale grise et blanche contemporaine de taille moyenne avec un mur gris, un sol en bois brun et un sol marron.
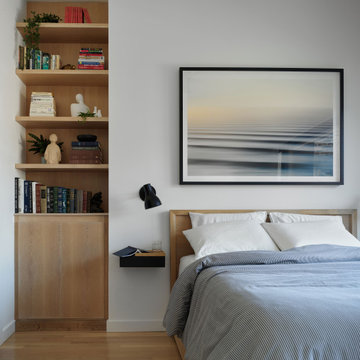
Exemple d'une chambre parentale tendance de taille moyenne avec un mur blanc, un sol en bois brun et un sol marron.
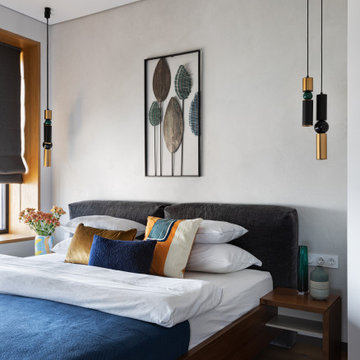
Idée de décoration pour une chambre parentale design avec un mur gris, un sol en bois brun et un sol marron.
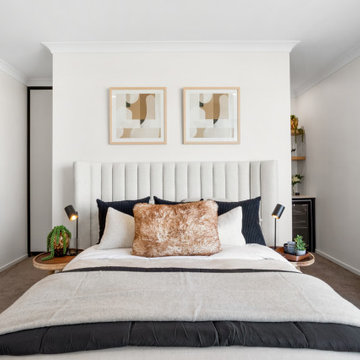
Cette photo montre une chambre tendance de taille moyenne avec un mur blanc et un sol gris.
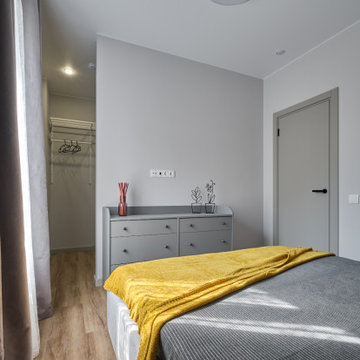
Exemple d'une petite chambre parentale grise et jaune tendance avec un mur gris, un sol en vinyl et un sol marron.
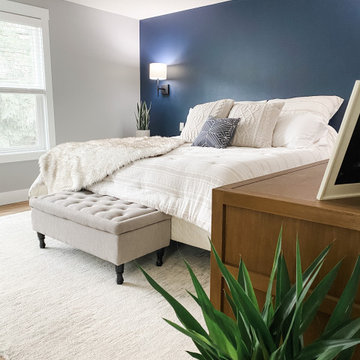
This was a complete transformation of a outdated primary bedroom, bathroom and closet space. Some layout changes with new beautiful materials top to bottom. See before pictures! From carpet in the bathroom to heated tile floors. From an unused bath to a large walk in shower. From a smaller wood vanity to a large grey wrap around vanity with 3x the storage. From dated carpet in the bedroom to oak flooring. From one master closet to 2! Amazing clients to work with!
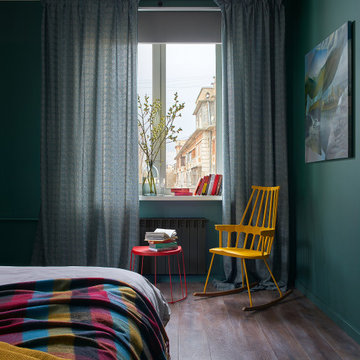
Кресло — Kartell; табурет и текстиль — IKEA. На стене работа Сергея Акрамова “Спокойствие” из Alvitr Gallery.
Exemple d'une petite chambre parentale tendance avec un mur vert, parquet foncé, aucune cheminée, un sol marron, poutres apparentes et du papier peint.
Exemple d'une petite chambre parentale tendance avec un mur vert, parquet foncé, aucune cheminée, un sol marron, poutres apparentes et du papier peint.
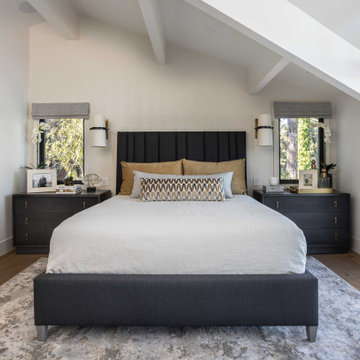
Exemple d'une chambre parentale tendance de taille moyenne avec un mur blanc, un sol en bois brun, une cheminée standard, un manteau de cheminée en carrelage, un sol marron, poutres apparentes et du papier peint.
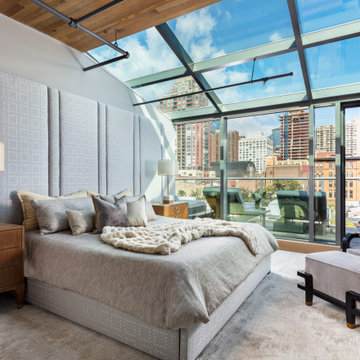
Stunning main bedroom with atrium ceiling and custom upholstered headboard. Exposed pipes, wood ceilings, and a linear fireplace complete the space.
Idées déco de chambres parentales contemporaines
7
